Санузел: освещение с унитазом-моноблоком – фото дизайна интерьера
Сортировать:
Бюджет
Сортировать:Популярное за сегодня
221 - 240 из 518 фото
1 из 3
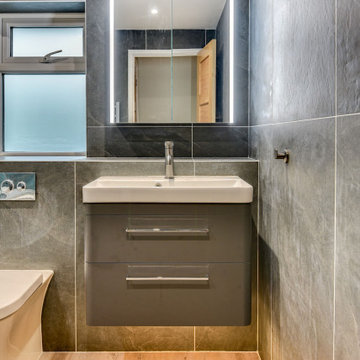
Dark Bathroom in Horsham, West Sussex
Explore this high-impact bathroom space, complete with storage niches and furniture from Saneux.
The Brief
This client sought a family bathroom update, with a masculine theme to suit their two sons who would be the primary users of the space. Storage was a key consideration, with useful built-in niches required as well as plentiful furniture storage.
As part of this project lighting and flooring improvements were also required.
Design Elements
Designer Martin has achieved the masculine theme required by combining grey large format tiles with a mint-coloured accent tile used in the showering and bathing area.
The high impact theme is continued with the use of black knurled brassware from supplier Aqualla, and matt anthracite furniture from British supplier Saneux.
Karndean flooring has been installed, which adds a lighter element to the design and breaks up high-impact elements.
Lighting improvements have also been made to suit the new space.
Special Inclusions
To deliver upon the important storage requirements, storage niches have been included at either end of the showering and bathing space. These provide easy access to everyday essentials or a place to store decorative items.
Further storage is added in the form of a wall hung furniture from Saneux’s Hyde collection, and a mirrored cabinet from supplier R2.
Project Highlight
The storage and sink area of this project is a great highlight.
This area has been enhanced with sensor lighting that illuminates upon entering the room. The mirrored cabinet also utilises integrated demisting technology, so it can be used at all times.
The End Result
This project is a great example of how impactful elements can be combined to create a dramatic space. The design uses subtle inclusions like a karndean flooring and an accent wall to incorporate lighter elements into the space.
If you’re looking to create a dramatic bathroom space in your own home, discover how our expert bathroom design team can help. Arrange a free bathroom design appointment in showroom or online.
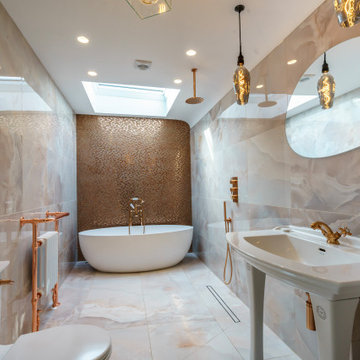
Источник вдохновения для домашнего уюта: большая детская ванная комната: освещение в современном стиле с отдельно стоящей ванной, душевой комнатой, унитазом-моноблоком, белой плиткой, керамогранитной плиткой, полом из керамогранита, белым полом и тумбой под одну раковину
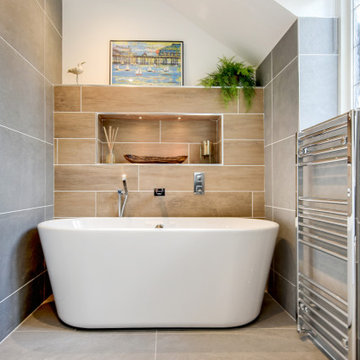
Grey Bathroom in Storrington, West Sussex
Contemporary grey furniture and tiling combine with natural wood accents for this sizeable en-suite in Storrington.
The Brief
This Storrington client had a plan to remove a dividing wall between a family bathroom and an existing en-suite to make a sizeable and luxurious new en-suite.
The design idea for the resulting en-suite space was to include a walk-in shower and separate bathing area, with a layout to make the most of natural light. A modern grey theme was preferred with a softening accent colour.
Design Elements
Removing the dividing wall created a long space with plenty of layout options.
After contemplating multiple designs, it was decided the bathing and showering areas should be at opposite ends of the room to create separation within the space.
To create the modern, high-impact theme required, large format grey tiles have been utilised in harmony with a wood-effect accent tile, which feature at opposite ends of the en-suite.
The furniture has been chosen to compliment the modern theme, with a curved Pelipal Cassca unit opted for in a Steel Grey Metallic finish. A matching three-door mirrored unit has provides extra storage for this client, plus it is also equipped with useful LED downlighting.
Special Inclusions
Plenty of additional storage has been made available through the use of built-in niches. These are useful for showering and bathing essentials, as well as a nice place to store decorative items. These niches have been equipped with small downlights to create an alluring ambience.
A spacious walk-in shower has been opted for, which is equipped with a chrome enclosure from British supplier Crosswater. The enclosure combines well with chrome brassware has been used elsewhere in the room from suppliers Saneux and Vado.
Project Highlight
The bathing area of this en-suite is a soothing focal point of this renovation.
It has been placed centrally to the feature wall, in which a built-in niche has been included with discrete downlights. Green accents, natural decorative items, and chrome brassware combines really well at this end of the room.
The End Result
The end result is a completely transformed en-suite bathroom, unrecognisable from the two separate rooms that existed here before. A modern theme is consistent throughout the design, which makes use of natural highlights and inventive storage areas.
Discover how our expert designers can transform your own bathroom with a free design appointment and quotation. Arrange a free appointment in showroom or online.
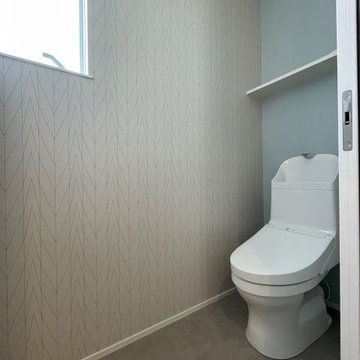
На фото: туалет среднего размера: освещение в скандинавском стиле с унитазом-моноблоком, серыми стенами, полом из винила, серым полом, потолком с обоями и обоями на стенах
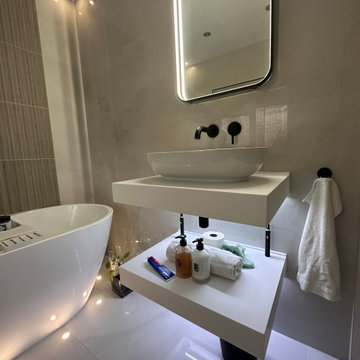
Large Format White tiles with black accessories
Свежая идея для дизайна: детская ванная комната среднего размера: освещение в стиле модернизм с открытыми фасадами, белыми фасадами, отдельно стоящей ванной, угловым душем, унитазом-моноблоком, бежевой плиткой, керамической плиткой, бежевыми стенами, полом из керамической плитки, настольной раковиной, столешницей из искусственного камня, бежевым полом, душем с раздвижными дверями, тумбой под одну раковину и подвесной тумбой - отличное фото интерьера
Свежая идея для дизайна: детская ванная комната среднего размера: освещение в стиле модернизм с открытыми фасадами, белыми фасадами, отдельно стоящей ванной, угловым душем, унитазом-моноблоком, бежевой плиткой, керамической плиткой, бежевыми стенами, полом из керамической плитки, настольной раковиной, столешницей из искусственного камня, бежевым полом, душем с раздвижными дверями, тумбой под одну раковину и подвесной тумбой - отличное фото интерьера
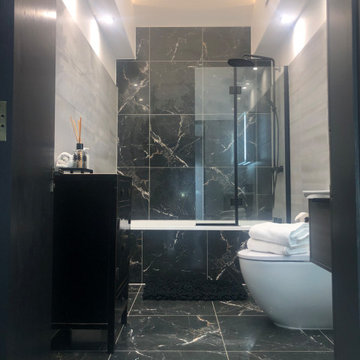
Источник вдохновения для домашнего уюта: детская ванная комната среднего размера: освещение в современном стиле с плоскими фасадами, серыми фасадами, накладной ванной, душем над ванной, унитазом-моноблоком, разноцветной плиткой, керамогранитной плиткой, белыми стенами, полом из керамогранита, черным полом, душем с распашными дверями, белой столешницей, тумбой под одну раковину, подвесной тумбой, сводчатым потолком и подвесной раковиной
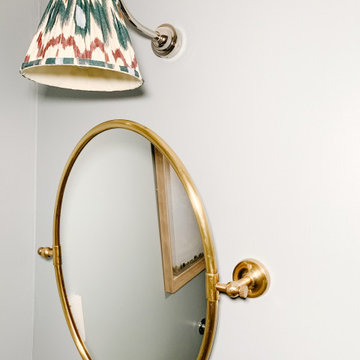
The brief was to transform the apartment into a functional and comfortable home, suitable for everyday living; a place of warmth and true homeliness. Excitingly, we were encouraged to be brave and bold with colour, and so we took inspiration from the beautiful garden of England; Kent. We opted for a palette of French greys, Farrow and Ball's warm neutrals, rich textures and textiles. We hope you like the result as much as we did!
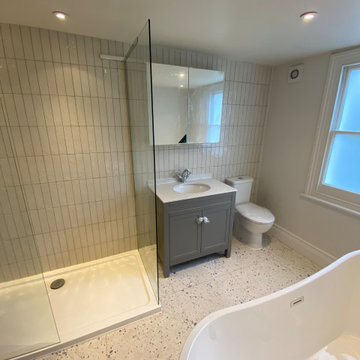
На фото: большая детская ванная комната: освещение в средиземноморском стиле с фасадами в стиле шейкер, серыми фасадами, отдельно стоящей ванной, открытым душем, унитазом-моноблоком, бежевой плиткой, керамической плиткой, бежевыми стенами, мраморным полом, консольной раковиной, разноцветным полом, открытым душем, тумбой под одну раковину и напольной тумбой
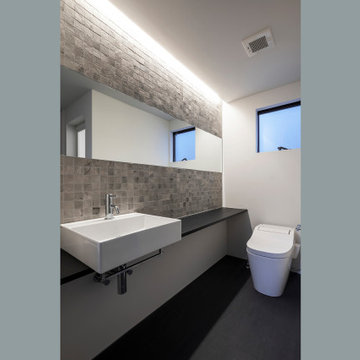
Источник вдохновения для домашнего уюта: маленький туалет: освещение в современном стиле с открытыми фасадами, серыми фасадами, унитазом-моноблоком, серой плиткой, керамической плиткой, серыми стенами, полом из винила, настольной раковиной, столешницей из дерева, черным полом, серой столешницей, встроенной тумбой, потолком из вагонки и стенами из вагонки для на участке и в саду
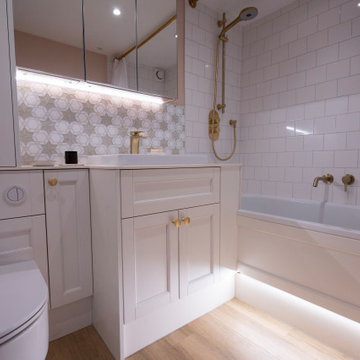
A compact cottage bathroom with a run of traditional fitted furniture for maximum storage includes feature strip lighting along bath plinth and underneath mirror cabinets.
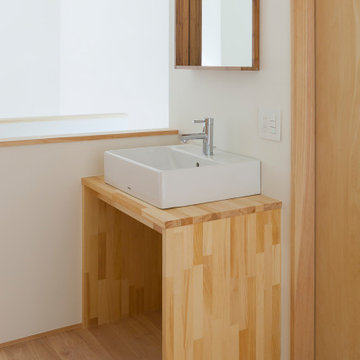
2階若夫婦用の洗面スペース。ミラーボックスは建主支給のものを取り付けた。右手引き戸は2階トイレ。
На фото: туалет среднего размера: освещение с унитазом-моноблоком, светлым паркетным полом, настольной раковиной, столешницей из дерева, встроенной тумбой, потолком с обоями и обоями на стенах
На фото: туалет среднего размера: освещение с унитазом-моноблоком, светлым паркетным полом, настольной раковиной, столешницей из дерева, встроенной тумбой, потолком с обоями и обоями на стенах
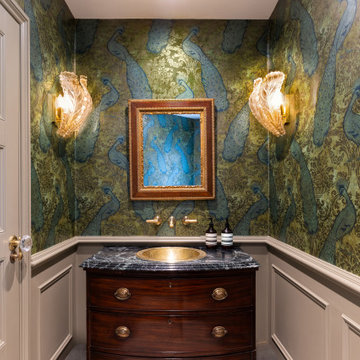
This vibrant Cole & Son wallpaper with exquisite Peacock detailing serves as a fabulous focal point.
Its captivating design flawlessly harmonises with the Verde marble and brass accents, contributing to the overall aesthetic coherence.
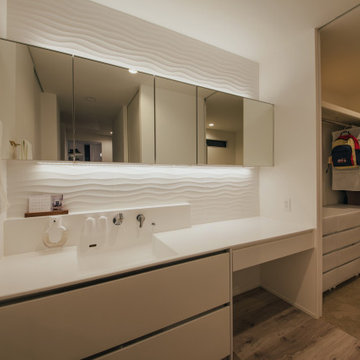
На фото: туалет среднего размера: освещение в стиле модернизм с унитазом-моноблоком, напольной тумбой, потолком с обоями, обоями на стенах, белыми фасадами, белой плиткой, керамогранитной плиткой, белыми стенами, полом из ламината, монолитной раковиной, столешницей из искусственного камня, бежевым полом и белой столешницей с
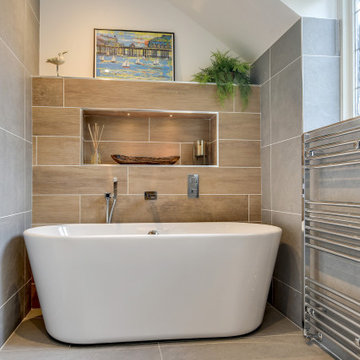
Grey Bathroom in Storrington, West Sussex
Contemporary grey furniture and tiling combine with natural wood accents for this sizeable en-suite in Storrington.
The Brief
This Storrington client had a plan to remove a dividing wall between a family bathroom and an existing en-suite to make a sizeable and luxurious new en-suite.
The design idea for the resulting en-suite space was to include a walk-in shower and separate bathing area, with a layout to make the most of natural light. A modern grey theme was preferred with a softening accent colour.
Design Elements
Removing the dividing wall created a long space with plenty of layout options.
After contemplating multiple designs, it was decided the bathing and showering areas should be at opposite ends of the room to create separation within the space.
To create the modern, high-impact theme required, large format grey tiles have been utilised in harmony with a wood-effect accent tile, which feature at opposite ends of the en-suite.
The furniture has been chosen to compliment the modern theme, with a curved Pelipal Cassca unit opted for in a Steel Grey Metallic finish. A matching three-door mirrored unit has provides extra storage for this client, plus it is also equipped with useful LED downlighting.
Special Inclusions
Plenty of additional storage has been made available through the use of built-in niches. These are useful for showering and bathing essentials, as well as a nice place to store decorative items. These niches have been equipped with small downlights to create an alluring ambience.
A spacious walk-in shower has been opted for, which is equipped with a chrome enclosure from British supplier Crosswater. The enclosure combines well with chrome brassware has been used elsewhere in the room from suppliers Saneux and Vado.
Project Highlight
The bathing area of this en-suite is a soothing focal point of this renovation.
It has been placed centrally to the feature wall, in which a built-in niche has been included with discrete downlights. Green accents, natural decorative items, and chrome brassware combines really well at this end of the room.
The End Result
The end result is a completely transformed en-suite bathroom, unrecognisable from the two separate rooms that existed here before. A modern theme is consistent throughout the design, which makes use of natural highlights and inventive storage areas.
Discover how our expert designers can transform your own bathroom with a free design appointment and quotation. Arrange a free appointment in showroom or online.
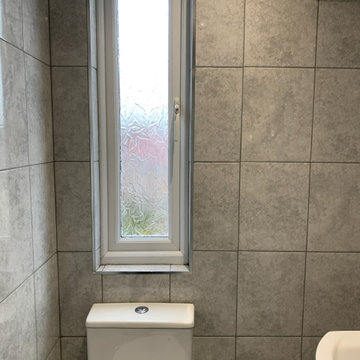
The Cubit Group fully remodelled this terraced property loft
conversion, relocating and transferring an ensuite from the front of the property to the back in order to create more space and increase natural light.
Before Cubit’s involvement in the project, unsafe electrical
installations ran rampant behind the floorboards and walls, and Inadequate pipework resulted in a leaking shower tray, tiles and thermostat mixer. The property was soon brought up to the highest standard and approved by our Senior Project Manager. New partition walls were erected, complete replastery and redecoration were undergone and floors were lifted in order to move radiators and install
new wiring according to BS7671.
As a result, a modern, spacious and airy en suite, tiled from floor to ceiling was produced, complete with classy LED spotlights.
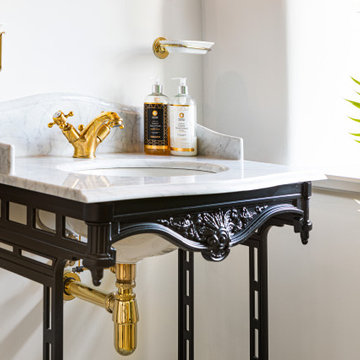
Black and white, marble theme, with a roll-top bath, black and gold fittings by Burlington and Crosswater, Jim Lawrence wall lights, and polished brass radiators by Bard & Brazier.
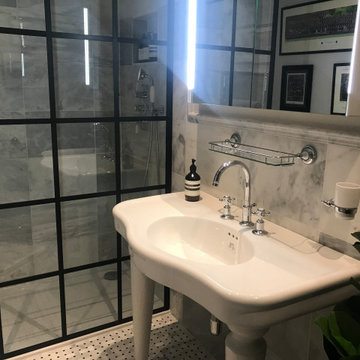
In 2021 we renovated this bathroom in Wimbledon Village on Ridgeway. The clients wanted to convert their existing bathroom and bath tub to a shower room, complete with electric underfloor and a new door.
Work completed:
• Conversion of bathroom to shower room
• Installation of under floor heating
• Bathroom fitted and plumbing
• Decorating
Products/Suppliers worked with to complete this project:
Bathroom sanitary ware products: From Bathroom Discount Centre - Lefroy Brooks, Merlyn, Crosswater, Burlington, Heritage, Windrush, HIB
Floor tiles: East Hampton Basket weave honed from FiredEarth
Wall tiles Serac honed marble & Carrara Profile Tim Hon Marb from Topps Tiles
Paint: Paint and Paper Library Walls and ceiling: Architects’ Eggshell Slate 3
Woodwork: Architects’ Satinwood Slate 3
Door furniture from Willow & Stone
Electrical fittings by Varilight
Underfloor heating by ProWarm with a WifiProTouch thermostat.
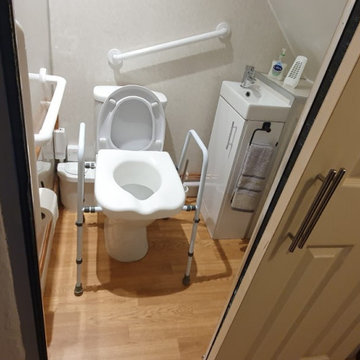
The room was clad with Plastic wall panels leaving an easy to clean and maintain finish and gave it a modern feel.
На фото: маленький туалет: освещение в классическом стиле с плоскими фасадами, белыми фасадами, унитазом-моноблоком, серой плиткой, серыми стенами, полом из винила, монолитной раковиной, столешницей из ламината, разноцветным полом, серой столешницей, напольной тумбой и панелями на части стены для на участке и в саду с
На фото: маленький туалет: освещение в классическом стиле с плоскими фасадами, белыми фасадами, унитазом-моноблоком, серой плиткой, серыми стенами, полом из винила, монолитной раковиной, столешницей из ламината, разноцветным полом, серой столешницей, напольной тумбой и панелями на части стены для на участке и в саду с
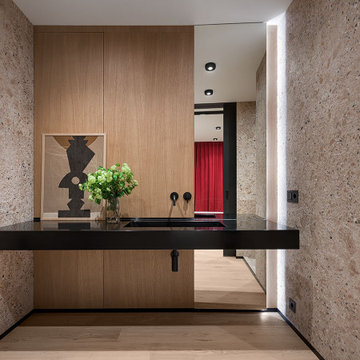
В портфолио Design Studio Yuriy Zimenko можно найти разные проекты: монохромные и яркие, минималистичные и классические. А все потому, что Юрий Зименко любит экспериментировать. Да и заказчики свое жилье видят по-разному. В случае с этой квартирой, расположенной в одном из новых жилых комплексов Киева, построение проекта началось с эмоций. Во время первой встречи с дизайнером, его будущие заказчики обмолвились о недавнем путешествии в Австрию. В семье двое сыновей, оба спортсмены и поездки на горнолыжные курорты – не просто часть общего досуга. Во время последнего вояжа, родители и их дети провели несколько дней в шале. Рассказывали о нем настолько эмоционально, что именно дома на альпийских склонах стали для дизайнера Юрия Зименко главной вводной в разработке концепции квартиры в Киеве. «В чем главная особенность шале? В обилии натурального дерева. А дерево в интерьере – отличный фон для цветовых экспериментов, к которым я время от времени прибегаю. Мы ухватились за эту идею и постарались максимально раскрыть ее в пространстве интерьера», – рассказывает Юрий Зименко.
Началось все с доработки изначальной планировки. Центральное ядро апартаментов выделили под гостиную, объединенную с кухней и столовой. По соседству расположили две спальни и ванные комнаты, выкроить место для которых удалось за счет просторного коридора. А вот главную ставку в оформлении квартиры сделали на фактуры: дерево, металл, камень, натуральный текстиль и меховую обивку. А еще – на цветовые акценты и арт-объекты от украинских художников. Большая часть мебели в этом интерьере также украинского производства. «Мы ставили перед собой задачу сформировать современное пространство с атмосферой, которую заказчики смогли бы назвать «своим домом». Для этого использовали тактильные материалы и богатую палитру.
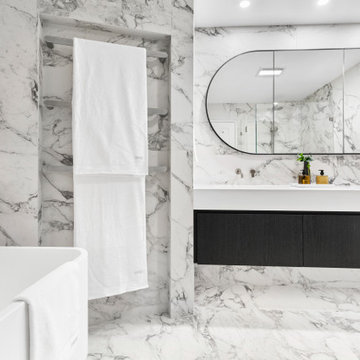
We were engaged to create luxurious and elegant bathrooms and powder rooms for this stunning apartment at Birchgrove. We used calacatta satin large format porcelain tiles on the floor and walls exuding elegance. Stunning oval recessed shaving cabinets and dark custom vanities provided all the storage our clients requested. Recessed towels, niches, stone baths, brushed nickel tapware, sensor lighting and heated floors emanated luxury. Our client's were delighted with the end result.
Санузел: освещение с унитазом-моноблоком – фото дизайна интерьера
12

