Санузел: освещение с тумбой под две раковины – фото дизайна интерьера
Сортировать:
Бюджет
Сортировать:Популярное за сегодня
101 - 120 из 393 фото
1 из 3
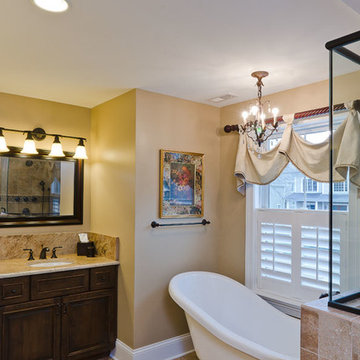
Compact master bathroom, with his and hers vanity, corner linen cabinetry, claw-foot tub and shower with glass enclosure. Photography by Kmiecik Imagery.
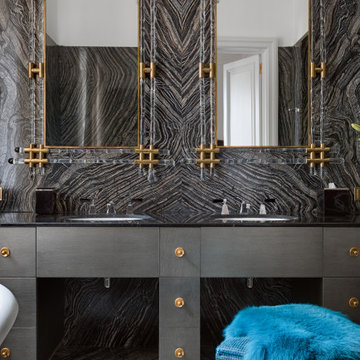
Этот интерьер – переплетение богатого опыта дизайнера, отменного вкуса заказчицы, тонко подобранных антикварных и современных элементов.
Началось все с того, что в студию Юрия Зименко обратилась заказчица, которая точно знала, что хочет получить и была настроена активно участвовать в подборе предметного наполнения. Апартаменты, расположенные в исторической части Киева, требовали незначительной корректировки планировочного решения. И дизайнер легко адаптировал функционал квартиры под сценарий жизни конкретной семьи. Сегодня общая площадь 200 кв. м разделена на гостиную с двумя входами-выходами (на кухню и в коридор), спальню, гардеробную, ванную комнату, детскую с отдельной ванной комнатой и гостевой санузел.
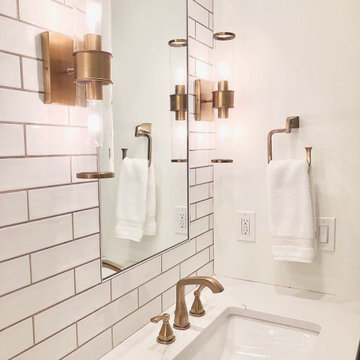
Project completed by Reka Jemmott, Jemm Interiors desgn firm, which serves Sandy Springs, Alpharetta, Johns Creek, Buckhead, Cumming, Roswell, Brookhaven and Atlanta areas.
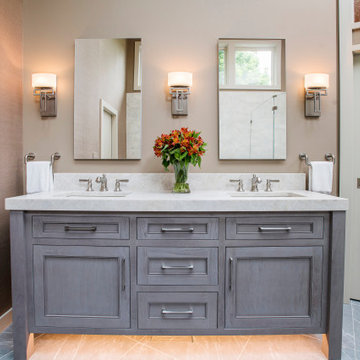
Modern master bathroom double undermount sink vanity with light grey inset recessed-panel cabinetry, Taj Mahal quartzite countertop, medicine cabinet mirrors, and brown wall color.
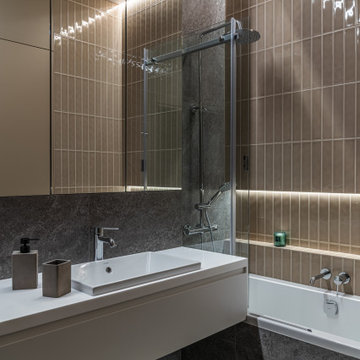
Стильная ванная комната, оформленная в темных тонах, основной цвет коричневый, серый мрамор. Элементы дерева в оформлении санузла.
Stylish bathroom, decorated in dark colors, the main color is brown, gray marble. Elements of wood in the design of the bathroom.
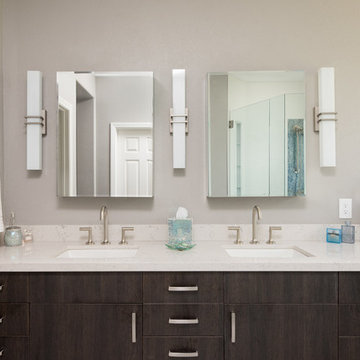
This San Marcos Master bathroom was updated with modern brushed nickel fixtures and hardware in this dark wood vanity. The result of this bathroom design is sleek and modern with neutral tones and clean lines. Scott Basile, Basile Photography
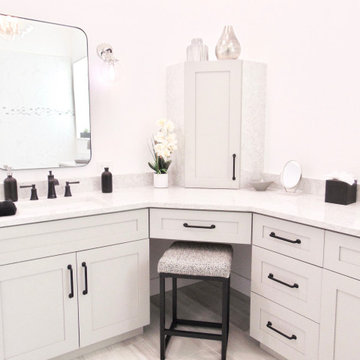
Источник вдохновения для домашнего уюта: большая главная, серо-белая ванная комната: освещение в морском стиле с фасадами в стиле шейкер, серыми фасадами, накладной ванной, душем без бортиков, биде, белой плиткой, керамогранитной плиткой, белыми стенами, полом из керамогранита, врезной раковиной, столешницей из искусственного кварца, серым полом, душем с распашными дверями, серой столешницей, тумбой под две раковины, встроенной тумбой и кессонным потолком
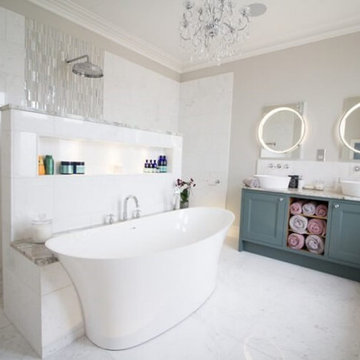
Bath with storage and walk in shower behind. Double sink with mirrors.
Источник вдохновения для домашнего уюта: главная ванная комната среднего размера: освещение в современном стиле с фасадами в стиле шейкер, зелеными фасадами, отдельно стоящей ванной, открытым душем, инсталляцией, белой плиткой, мраморной плиткой, белыми стенами, мраморным полом, накладной раковиной, мраморной столешницей, белым полом, открытым душем, белой столешницей, тумбой под две раковины и встроенной тумбой
Источник вдохновения для домашнего уюта: главная ванная комната среднего размера: освещение в современном стиле с фасадами в стиле шейкер, зелеными фасадами, отдельно стоящей ванной, открытым душем, инсталляцией, белой плиткой, мраморной плиткой, белыми стенами, мраморным полом, накладной раковиной, мраморной столешницей, белым полом, открытым душем, белой столешницей, тумбой под две раковины и встроенной тумбой
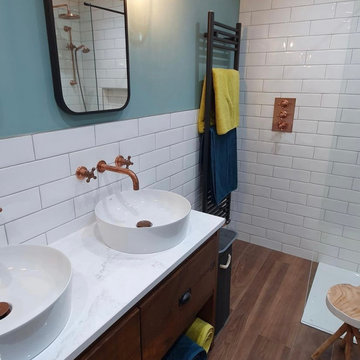
We just love everything about this stunning customer bathroom renovation. The customer combined classic white metro tiles for the wall with porcelain wood effect plank tiles on the floor.
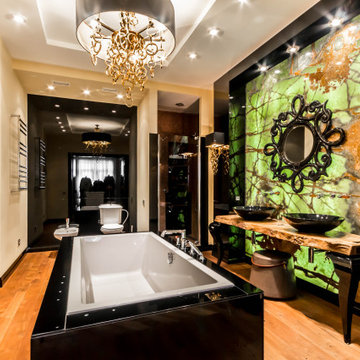
На фото: большая главная ванная комната в белых тонах с отделкой деревом: освещение в стиле фьюжн с коричневыми фасадами, отдельно стоящей ванной, душем без бортиков, инсталляцией, зеленой плиткой, плиткой из известняка, серыми стенами, паркетным полом среднего тона, настольной раковиной, столешницей из дерева, коричневым полом, душем с распашными дверями, коричневой столешницей, тумбой под две раковины, напольной тумбой, многоуровневым потолком и обоями на стенах с
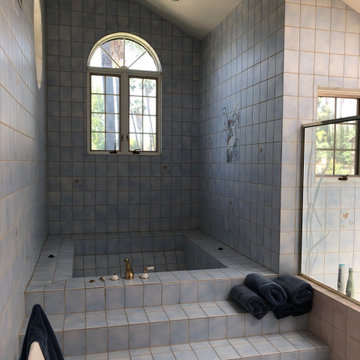
The before
Пример оригинального дизайна: большая главная ванная комната: освещение в классическом стиле с фасадами с выступающей филенкой, темными деревянными фасадами, отдельно стоящей ванной, душем без бортиков, раздельным унитазом, зеленой плиткой, керамогранитной плиткой, зелеными стенами, полом из керамогранита, врезной раковиной, столешницей из искусственного кварца, бежевым полом, душем с распашными дверями, белой столешницей, тумбой под две раковины, встроенной тумбой, сводчатым потолком и панелями на стенах
Пример оригинального дизайна: большая главная ванная комната: освещение в классическом стиле с фасадами с выступающей филенкой, темными деревянными фасадами, отдельно стоящей ванной, душем без бортиков, раздельным унитазом, зеленой плиткой, керамогранитной плиткой, зелеными стенами, полом из керамогранита, врезной раковиной, столешницей из искусственного кварца, бежевым полом, душем с распашными дверями, белой столешницей, тумбой под две раковины, встроенной тумбой, сводчатым потолком и панелями на стенах
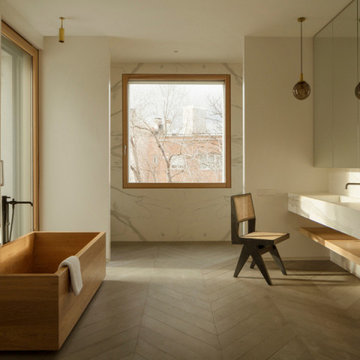
Semi-detached single-family home in a consolidated, protected urban environment.
Collaboration in ´X.0 House´ new build project by Beta.0
На фото: большая главная ванная комната: освещение в современном стиле с открытыми фасадами, бежевыми фасадами, отдельно стоящей ванной, открытым душем, унитазом-моноблоком, бежевой плиткой, мраморной плиткой, бежевыми стенами, полом из плитки под дерево, накладной раковиной, мраморной столешницей, коричневым полом, открытым душем, бежевой столешницей, тумбой под две раковины, подвесной тумбой и многоуровневым потолком с
На фото: большая главная ванная комната: освещение в современном стиле с открытыми фасадами, бежевыми фасадами, отдельно стоящей ванной, открытым душем, унитазом-моноблоком, бежевой плиткой, мраморной плиткой, бежевыми стенами, полом из плитки под дерево, накладной раковиной, мраморной столешницей, коричневым полом, открытым душем, бежевой столешницей, тумбой под две раковины, подвесной тумбой и многоуровневым потолком с
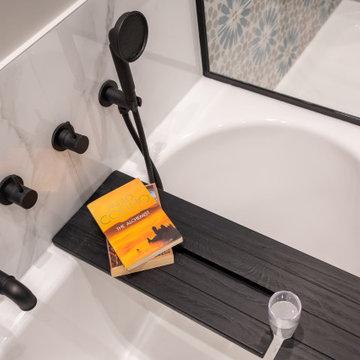
We stole some place from the adjacent bedroom wardrobe to allow us to fit a bath, shower and double sink into this bathroom.
A bespoke spray lacquered vanity unit with metal blum drawer boxes, composite worktops and undermounted sinks.
Crosswater matt black taps, porcelain tiles on the floor and walls.
We had to make a bespoke shower screen due to the room design.
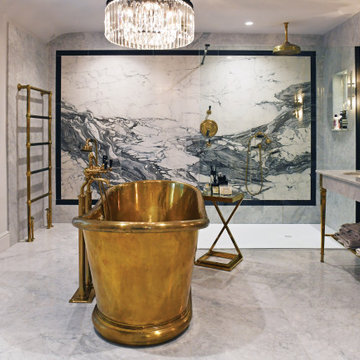
Пример оригинального дизайна: главная ванная комната среднего размера: освещение в стиле модернизм с открытыми фасадами, отдельно стоящей ванной, открытым душем, унитазом-моноблоком, серой плиткой, мраморной плиткой, серыми стенами, мраморным полом, мраморной столешницей, серым полом, открытым душем, белой столешницей, тумбой под две раковины и напольной тумбой
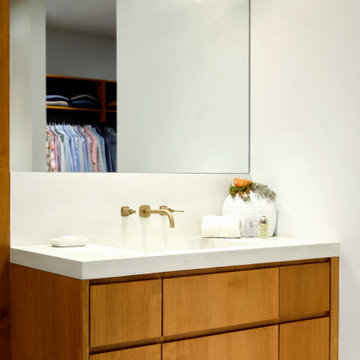
A chorus of concrete, stone and wood strike a harmonious note in this modern master bath. The extra thick cream concrete countertop features an integrated sink which is serviced by brass plumbing mounted onto the tall backsplash. Above the faucet is a bronze light with frosted glass cylinders. Reflected in the expansive mirror is the nearby closet. The vanity is stained a harm honey and floats above the floor allowing for accent lighting to cast an ethereal glow underneath. Ivory walls and ceiling quietly set the stage, allowing the room’s natural elements to sing.
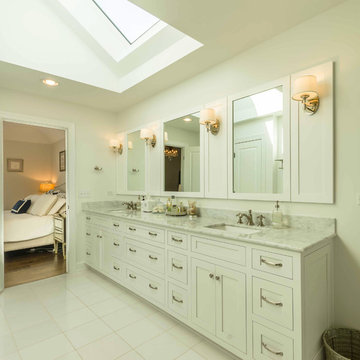
This 1990s brick home had decent square footage and a massive front yard, but no way to enjoy it. Each room needed an update, so the entire house was renovated and remodeled, and an addition was put on over the existing garage to create a symmetrical front. The old brown brick was painted a distressed white.
The 500sf 2nd floor addition includes 2 new bedrooms for their teen children, and the 12'x30' front porch lanai with standing seam metal roof is a nod to the homeowners' love for the Islands. Each room is beautifully appointed with large windows, wood floors, white walls, white bead board ceilings, glass doors and knobs, and interior wood details reminiscent of Hawaiian plantation architecture.
The kitchen was remodeled to increase width and flow, and a new laundry / mudroom was added in the back of the existing garage. The master bath was completely remodeled. Every room is filled with books, and shelves, many made by the homeowner.
Project photography by Kmiecik Imagery.
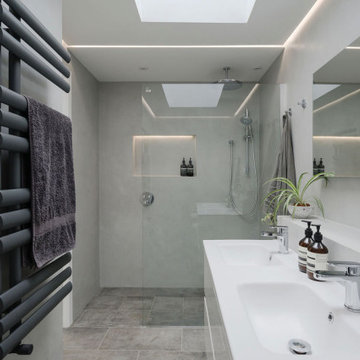
The ensuite bathroom includes a walk-in shower and a double sink unit. The room is finished in polished plaster and porcelain tile flooring with LED lighting in perimeter shadow gaps.
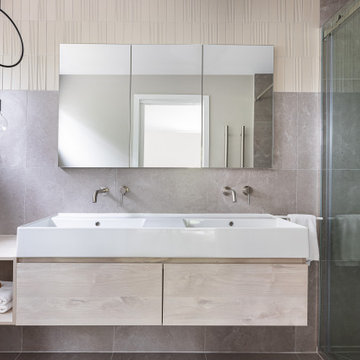
На фото: маленькая ванная комната: освещение в современном стиле с фасадами с декоративным кантом, светлыми деревянными фасадами, душем в нише, биде, бежевой плиткой, керамогранитной плиткой, серыми стенами, полом из керамогранита, душевой кабиной, монолитной раковиной, серым полом, душем с раздвижными дверями, белой столешницей, тумбой под две раковины и подвесной тумбой для на участке и в саду с
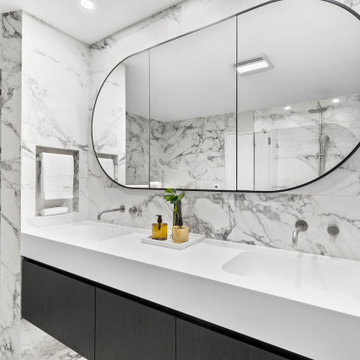
We were engaged to create luxurious and elegant bathrooms and powder rooms for this stunning apartment at Birchgrove. We used calacatta satin large format porcelain tiles on the floor and walls exuding elegance. Stunning oval recessed shaving cabinets and dark custom vanities provided all the storage our clients requested. Recessed towels, niches, stone baths, brushed nickel tapware, sensor lighting and heated floors emanated opulent luxury. Our client's were delighted with all their bathrooms.
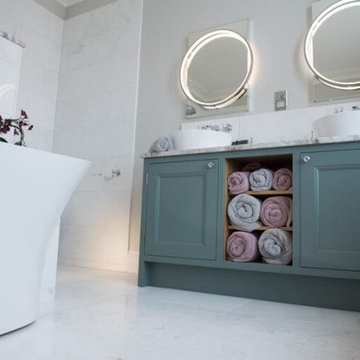
Sink storage.
На фото: главная ванная комната среднего размера: освещение в современном стиле с фасадами в стиле шейкер, зелеными фасадами, отдельно стоящей ванной, открытым душем, инсталляцией, белой плиткой, мраморной плиткой, белыми стенами, мраморным полом, накладной раковиной, мраморной столешницей, белым полом, открытым душем, белой столешницей, тумбой под две раковины и встроенной тумбой с
На фото: главная ванная комната среднего размера: освещение в современном стиле с фасадами в стиле шейкер, зелеными фасадами, отдельно стоящей ванной, открытым душем, инсталляцией, белой плиткой, мраморной плиткой, белыми стенами, мраморным полом, накладной раковиной, мраморной столешницей, белым полом, открытым душем, белой столешницей, тумбой под две раковины и встроенной тумбой с
Санузел: освещение с тумбой под две раковины – фото дизайна интерьера
6

