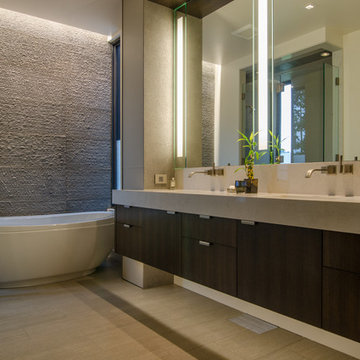Санузел: освещение с разноцветными стенами – фото дизайна интерьера
Сортировать:
Бюджет
Сортировать:Популярное за сегодня
21 - 40 из 152 фото
1 из 3
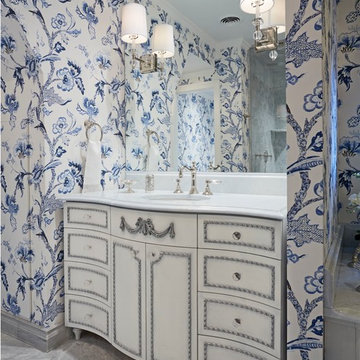
Kip Dawkins
Стильный дизайн: ванная комната: освещение в классическом стиле с врезной раковиной, белыми фасадами, разноцветными стенами и фасадами с утопленной филенкой - последний тренд
Стильный дизайн: ванная комната: освещение в классическом стиле с врезной раковиной, белыми фасадами, разноцветными стенами и фасадами с утопленной филенкой - последний тренд

Туалет с МДФ панелями и молдингами в квартире ВТБ Арена Парк
Свежая идея для дизайна: туалет среднего размера: освещение в стиле фьюжн с плоскими фасадами, серыми фасадами, инсталляцией, разноцветными стенами, полом из керамогранита, подвесной раковиной, разноцветным полом, подвесной тумбой, многоуровневым потолком и панелями на стенах - отличное фото интерьера
Свежая идея для дизайна: туалет среднего размера: освещение в стиле фьюжн с плоскими фасадами, серыми фасадами, инсталляцией, разноцветными стенами, полом из керамогранита, подвесной раковиной, разноцветным полом, подвесной тумбой, многоуровневым потолком и панелями на стенах - отличное фото интерьера
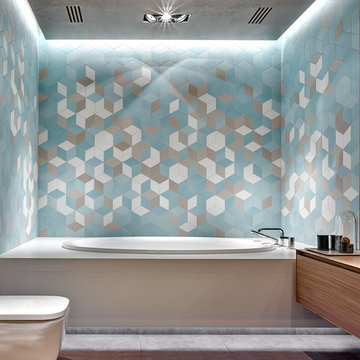
Фотографии: Сергей Ананьев.
Дизайнер: Дарья Колесова.
Свежая идея для дизайна: главная ванная комната: освещение в современном стиле с плоскими фасадами, накладной ванной, синей плиткой, темными деревянными фасадами, разноцветными стенами, столешницей из дерева и коричневой столешницей - отличное фото интерьера
Свежая идея для дизайна: главная ванная комната: освещение в современном стиле с плоскими фасадами, накладной ванной, синей плиткой, темными деревянными фасадами, разноцветными стенами, столешницей из дерева и коричневой столешницей - отличное фото интерьера
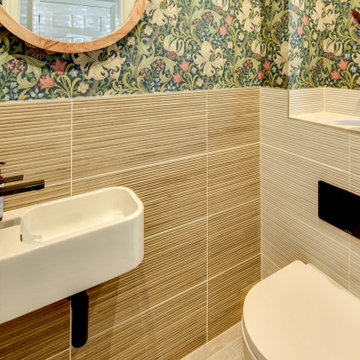
Cloakroom Bathroom in Storrington, West Sussex
Plenty of stylish elements combine in this compact cloakroom, which utilises a unique tile choice and designer wallpaper option.
The Brief
This client wanted to create a unique theme in their downstairs cloakroom, which previously utilised a classic but unmemorable design.
Naturally the cloakroom was to incorporate all usual amenities, but with a design that was a little out of the ordinary.
Design Elements
Utilising some of our more unique options for a renovation, bathroom designer Martin conjured a design to tick all the requirements of this brief.
The design utilises textured neutral tiles up to half height, with the client’s own William Morris designer wallpaper then used up to the ceiling coving. Black accents are used throughout the room, like for the basin and mixer, and flush plate.
To hold hand towels and heat the small space, a compact full-height radiator has been fitted in the corner of the room.
Project Highlight
A lighter but neutral tile is used for the rear wall, which has been designed to minimise view of the toilet and other necessities.
A simple shelf area gives the client somewhere to store a decorative item or two.
The End Result
The end result is a compact cloakroom that is certainly memorable, as the client required.
With only a small amount of space our bathroom designer Martin has managed to conjure an impressive and functional theme for this Storrington client.
Discover how our expert designers can transform your own bathroom with a free design appointment and quotation. Arrange a free appointment in showroom or online.

Our clients wanted to replace an existing suburban home with a modern house at the same Lexington address where they had lived for years. The structure the clients envisioned would complement their lives and integrate the interior of the home with the natural environment of their generous property. The sleek, angular home is still a respectful neighbor, especially in the evening, when warm light emanates from the expansive transparencies used to open the house to its surroundings. The home re-envisions the suburban neighborhood in which it stands, balancing relationship to the neighborhood with an updated aesthetic.
The floor plan is arranged in a “T” shape which includes a two-story wing consisting of individual studies and bedrooms and a single-story common area. The two-story section is arranged with great fluidity between interior and exterior spaces and features generous exterior balconies. A staircase beautifully encased in glass stands as the linchpin between the two areas. The spacious, single-story common area extends from the stairwell and includes a living room and kitchen. A recessed wooden ceiling defines the living room area within the open plan space.
Separating common from private spaces has served our clients well. As luck would have it, construction on the house was just finishing up as we entered the Covid lockdown of 2020. Since the studies in the two-story wing were physically and acoustically separate, zoom calls for work could carry on uninterrupted while life happened in the kitchen and living room spaces. The expansive panes of glass, outdoor balconies, and a broad deck along the living room provided our clients with a structured sense of continuity in their lives without compromising their commitment to aesthetically smart and beautiful design.
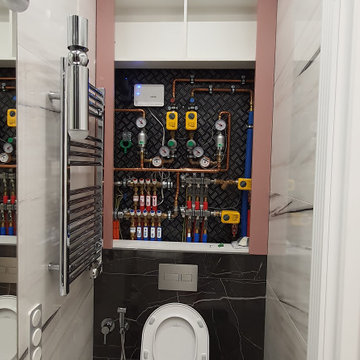
Идея дизайна: маленький туалет: освещение в классическом стиле с инсталляцией, разноцветной плиткой, керамогранитной плиткой, разноцветными стенами, полом из керамогранита, черным полом и напольной тумбой для на участке и в саду
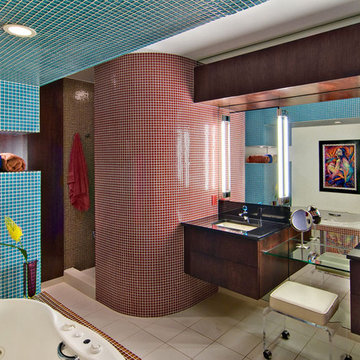
Photography by Mark Ehlen-Ehlen Creative
Questions about this project contact Lynn Monson at
lmonson@dreamkitchenbath.com
На фото: главная ванная комната среднего размера: освещение в стиле фьюжн с плиткой мозаикой, накладной ванной, открытым душем, разноцветной плиткой, разноцветными стенами, врезной раковиной и открытым душем
На фото: главная ванная комната среднего размера: освещение в стиле фьюжн с плиткой мозаикой, накладной ванной, открытым душем, разноцветной плиткой, разноцветными стенами, врезной раковиной и открытым душем
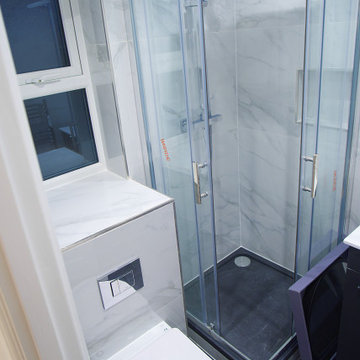
A few simple yet effective design tricks, such as adding mirrors and light colours, can make a big difference in the overall look and feel of the small bathroom.
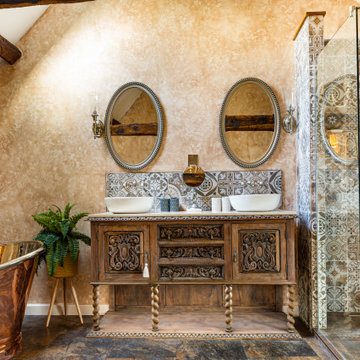
Moroccan-style tiles and ragged paintwork are the backdrop to this stunning space. A beautifully ornate, heavily carved, Jacobean-style repurposed sideboard sits between the large walk-in shower and bath. The copper bateau bath is striking, with its polished nickel interior and Lefroy Brooks filler on standpipes in silver nickel.
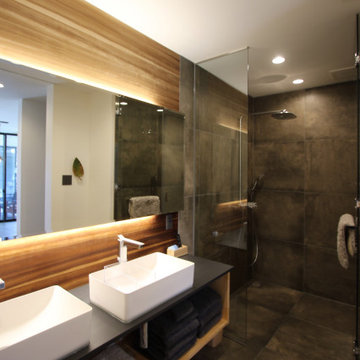
На фото: туалет: освещение в стиле ретро с открытыми фасадами, черными фасадами, серой плиткой, керамической плиткой, разноцветными стенами, полом из керамической плитки, накладной раковиной, столешницей из ламината, серым полом, черной столешницей, подвесной тумбой, потолком с обоями и стенами из вагонки с
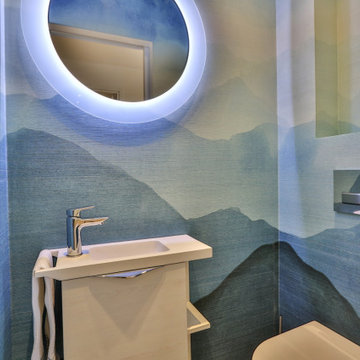
Compact guest WC bringing the outside seaside and nature inside with this Pierre Frey Yunnan panoramic wallpaper
На фото: маленькая детская ванная комната: освещение в современном стиле с плоскими фасадами, белыми фасадами, инсталляцией, синей плиткой, разноцветными стенами, паркетным полом среднего тона, монолитной раковиной, столешницей из кварцита, бежевым полом, белой столешницей, тумбой под одну раковину, подвесной тумбой и обоями на стенах для на участке и в саду
На фото: маленькая детская ванная комната: освещение в современном стиле с плоскими фасадами, белыми фасадами, инсталляцией, синей плиткой, разноцветными стенами, паркетным полом среднего тона, монолитной раковиной, столешницей из кварцита, бежевым полом, белой столешницей, тумбой под одну раковину, подвесной тумбой и обоями на стенах для на участке и в саду
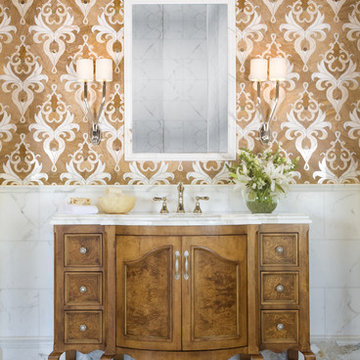
Источник вдохновения для домашнего уюта: ванная комната: освещение в стиле фьюжн с фасадами цвета дерева среднего тона, белой плиткой, разноцветными стенами, фасадами с утопленной филенкой и напольной тумбой
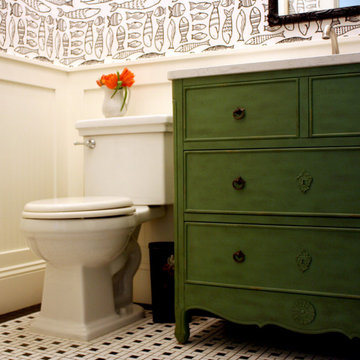
Пример оригинального дизайна: маленький туалет: освещение в морском стиле с плоскими фасадами, зелеными фасадами, разноцветными стенами, полом из мозаичной плитки, столешницей из искусственного кварца, разноцветным полом, белой столешницей, напольной тумбой и обоями на стенах для на участке и в саду
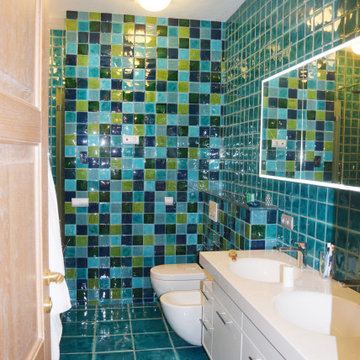
Квартира 120 м2 для творческой многодетной семьи. Дом современной постройки расположен в исторической части Москвы – на Патриарших прудах. В интерьере удалось соединить классические и современные элементы. Гостиная , спальня родителей и младшей дочери выполнены с применением элементов классики, а общие пространства, комнаты детей – подростков , в современном , скандинавском стиле. В столовой хорошо вписался в интерьер антикварный буфет, который совсем не спорит с окружающей современной мебелью. Мебель во всех комнатах выполнена по индивидуальному проекту, что позволило максимально эффективно использовать пространство. При оформлении квартиры использованы в основном экологически чистые материалы - дерево, натуральный камень, льняные и хлопковые ткани.
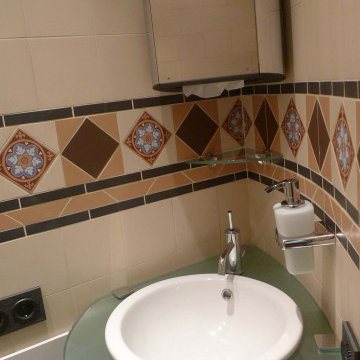
Лофт 200 м2.
Большая квартира расположена на бывшем техническом этаже современного жилого дома. Заказчиком являлся молодой человек, который поставил перед архитектором множество не стандартных задач. При проектировании были решены достаточно сложные задачи устройства световых фонарей в крыше, увеличения имеющихся оконных проёмов. Благодаря этому, пространство стало совершенно уникальным. В квартире появился живой камин, водопад, настоящая баня на дровах, спортзал со специальным покрытием пола. На полах и в оформлении стен санузлов использована метлахская плитка с традиционным орнаментом. Мебель выполнена в основном по индивидуальному проекту.
Технические решения, принятые при проектировании данного объекта, также стандартными не назовёшь. Здесь сложная система вентиляции, гидро и звукоизоляции, особенные приёмы при устройстве электрики и слаботочных сетей.
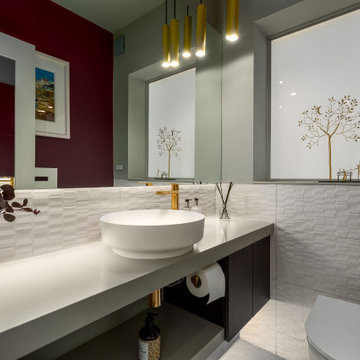
A luxury cloakroom with solid surface sit on bowl, brushed brass brassware, accessories and pendants, 3D feature tiles large mirror and light panel makes this into a fantastic space.
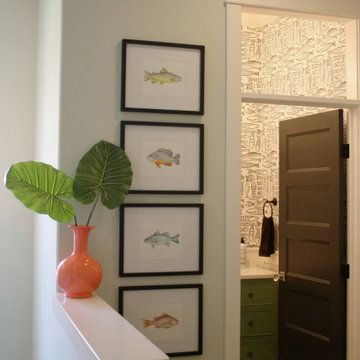
Идея дизайна: маленький туалет: освещение в морском стиле с плоскими фасадами, зелеными фасадами, разноцветными стенами, полом из мозаичной плитки, столешницей из искусственного кварца, разноцветным полом, белой столешницей, напольной тумбой и обоями на стенах для на участке и в саду
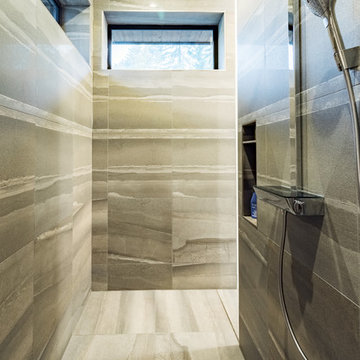
Photos by Brice Ferre
Пример оригинального дизайна: огромная главная ванная комната: освещение в стиле модернизм с фасадами в стиле шейкер, белыми фасадами, душем в нише, белой плиткой, керамогранитной плиткой, разноцветными стенами, полом из керамогранита, столешницей из искусственного кварца, разноцветным полом, открытым душем, белой столешницей, тумбой под одну раковину и подвесной тумбой
Пример оригинального дизайна: огромная главная ванная комната: освещение в стиле модернизм с фасадами в стиле шейкер, белыми фасадами, душем в нише, белой плиткой, керамогранитной плиткой, разноцветными стенами, полом из керамогранита, столешницей из искусственного кварца, разноцветным полом, открытым душем, белой столешницей, тумбой под одну раковину и подвесной тумбой
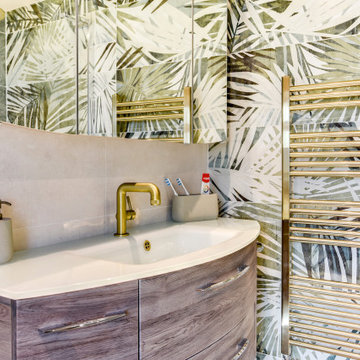
Rainforest Bathroom in Horsham, West Sussex
Explore this rainforest-inspired bathroom, utilising leafy tiles, brushed gold brassware and great storage options.
The Brief
This Horsham-based couple required an update of their en-suite bathroom and sought to create an indulgent space with a difference, whilst also encompassing their interest in art and design.
Creating a great theme was key to this project, but storage requirements were also an important consideration. Space to store bathroom essentials was key, as well as areas to display decorative items.
Design Elements
A leafy rainforest tile is one of the key design elements of this projects.
It has been used as an accent within storage niches and for the main shower wall, and contributes towards the arty design this client favoured from initial conversations about the project. On the opposing shower wall, a mint tile has been used, with a neutral tile used on the remaining two walls.
Including plentiful storage was key to ensure everything had its place in this en-suite. A sizeable furniture unit and matching mirrored cabinet from supplier Pelipal incorporate plenty of storage, in a complimenting wood finish.
Special Inclusions
To compliment the green and leafy theme, a selection of brushed gold brassware has been utilised within the shower, basin area, flush plate and towel rail. Including the brushed gold elements enhanced the design and further added to the unique theme favoured by the client.
Storage niches have been used within the shower and above sanitaryware, as a place to store decorative items and everyday showering essentials.
The shower itself is made of a Crosswater enclosure and tray, equipped with a waterfall style shower and matching shower control.
Project Highlight
The highlight of this project is the sizeable furniture unit and matching mirrored cabinet from German supplier Pelipal, chosen in the san remo oak finish.
This furniture adds all-important storage space for the client and also perfectly matches the leafy theme of this bathroom project.
The End Result
This project highlights the amazing results that can be achieved when choosing something a little bit different. Designer Martin has created a fantastic theme for this client, with elements that work in perfect harmony, and achieve the initial brief of the client.
If you’re looking to create a unique style in your next bathroom, en-suite or cloakroom project, discover how our expert design team can transform your space with a free design appointment.
Arrange a free bathroom design appointment in showroom or online.
Санузел: освещение с разноцветными стенами – фото дизайна интерьера
2


