Санузел: освещение с плиткой кабанчик – фото дизайна интерьера
Сортировать:
Бюджет
Сортировать:Популярное за сегодня
41 - 60 из 100 фото
1 из 3
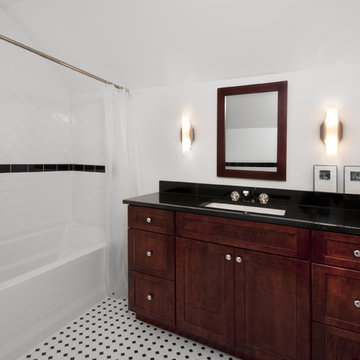
Photo Credit: Anne Klemmer Photography
Стильный дизайн: ванная комната среднего размера: освещение в классическом стиле с врезной раковиной, фасадами в стиле шейкер, темными деревянными фасадами, ванной в нише, душем над ванной, белой плиткой, плиткой кабанчик, белыми стенами, полом из керамической плитки, душевой кабиной, столешницей из гранита, белым полом и шторкой для ванной - последний тренд
Стильный дизайн: ванная комната среднего размера: освещение в классическом стиле с врезной раковиной, фасадами в стиле шейкер, темными деревянными фасадами, ванной в нише, душем над ванной, белой плиткой, плиткой кабанчик, белыми стенами, полом из керамической плитки, душевой кабиной, столешницей из гранита, белым полом и шторкой для ванной - последний тренд
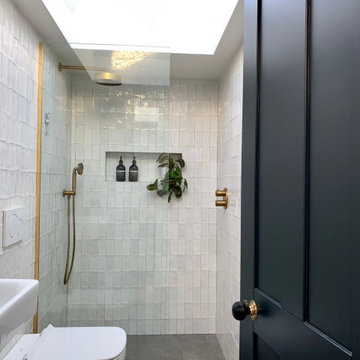
Свежая идея для дизайна: серо-белая ванная комната среднего размера: освещение в стиле модернизм с открытым душем, инсталляцией, плиткой кабанчик, белыми стенами, полом из сланца, душевой кабиной, подвесной раковиной, серым полом, открытым душем и тумбой под одну раковину - отличное фото интерьера
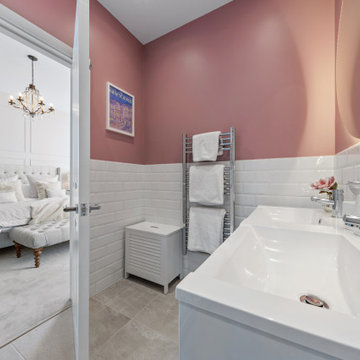
Built a brand new en-suite to be part of the master bedroom in a large Central London flat. The client had her heart set on pink!
Стильный дизайн: главная ванная комната среднего размера: освещение в современном стиле с плоскими фасадами, белыми фасадами, угловым душем, инсталляцией, белой плиткой, плиткой кабанчик, розовыми стенами, полом из керамической плитки, серым полом, душем с распашными дверями, белой столешницей, тумбой под две раковины и подвесной тумбой - последний тренд
Стильный дизайн: главная ванная комната среднего размера: освещение в современном стиле с плоскими фасадами, белыми фасадами, угловым душем, инсталляцией, белой плиткой, плиткой кабанчик, розовыми стенами, полом из керамической плитки, серым полом, душем с распашными дверями, белой столешницей, тумбой под две раковины и подвесной тумбой - последний тренд
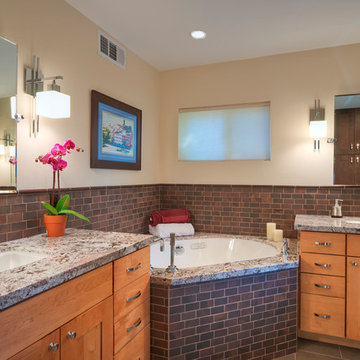
Источник вдохновения для домашнего уюта: большая главная ванная комната: освещение в стиле фьюжн с фасадами в стиле шейкер, светлыми деревянными фасадами, угловой ванной, коричневой плиткой, бежевыми стенами, полом из керамогранита, врезной раковиной, столешницей из гранита, плиткой кабанчик, коричневым полом и серой столешницей
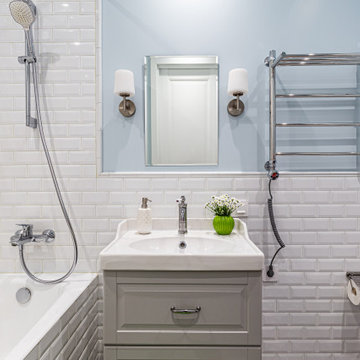
На фото: маленькая главная ванная комната: освещение в стиле ретро с фасадами с выступающей филенкой, серыми фасадами, полновстраиваемой ванной, инсталляцией, белой плиткой, плиткой кабанчик, белыми стенами, полом из керамической плитки, накладной раковиной, серым полом, тумбой под одну раковину и подвесной тумбой для на участке и в саду с
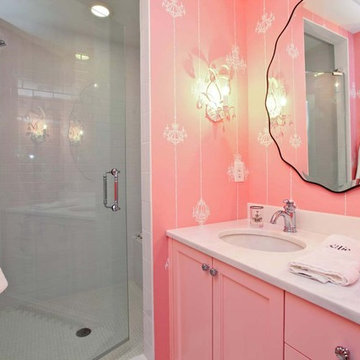
Пример оригинального дизайна: ванная комната: освещение в классическом стиле с плиткой кабанчик и розовыми стенами
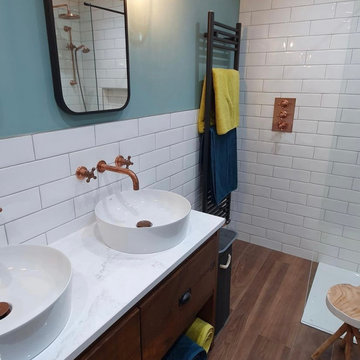
We just love everything about this stunning customer bathroom renovation. The customer combined classic white metro tiles for the wall with porcelain wood effect plank tiles on the floor.
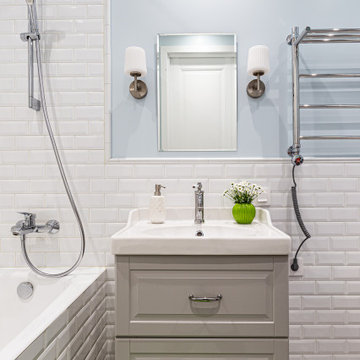
Свежая идея для дизайна: маленькая главная ванная комната: освещение в стиле ретро с фасадами с выступающей филенкой, серыми фасадами, полновстраиваемой ванной, инсталляцией, белой плиткой, плиткой кабанчик, белыми стенами, полом из керамической плитки, накладной раковиной, серым полом, тумбой под одну раковину и подвесной тумбой для на участке и в саду - отличное фото интерьера
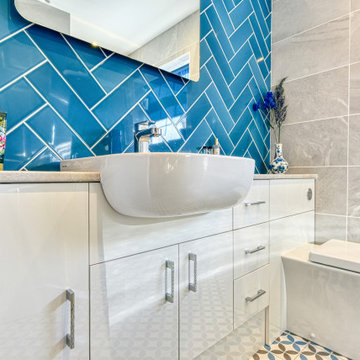
Vibrant Bathroom in Horsham, West Sussex
Glossy, fitted furniture and fantastic tile choices combine within this Horsham bathroom in a vibrant design.
The Brief
This Horsham client sought our help to replace what was a dated bathroom space with a vibrant and modern design.
With a relatively minimal brief of a shower room and other essential inclusions, designer Martin was tasked with conjuring a design to impress this client and fulfil their needs for years to come.
Design Elements
To make the most of the space in this room designer Martin has placed the shower in the alcove of this room, using an in-swinging door from supplier Crosswater for easy access. A useful niche also features within the shower for showering essentials.
This layout meant that there was plenty of space to move around and plenty of floor space to maintain a spacious feel.
Special Inclusions
To incorporate suitable storage Martin has used wall-to-wall fitted furniture in a White Gloss finish from supplier Mereway. This furniture choice meant a semi-recessed basin and concealed cistern would fit seamlessly into this design, whilst adding useful storage space.
A HiB Ambience illuminating mirror has been installed above the furniture area, which is equipped with ambient illuminating and demisting capabilities.
Project Highlight
Fantastic tile choices are the undoubtable highlight of this project.
Vibrant blue herringbone-laid tiles combine nicely with the earthy wall tiles, and the colours of the geometric floor tiles compliment these tile choices further.
The End Result
The result is a well-thought-out and spacious design, that combines numerous colours to great effect. This project is also a great example of what our design team can achieve in a relatively compact bathroom space.
If you are seeking a transformation to your bathroom space, discover how our expert designers can create a great design that meets all your requirements.
To arrange a free design appointment visit a showroom or book an appointment now!
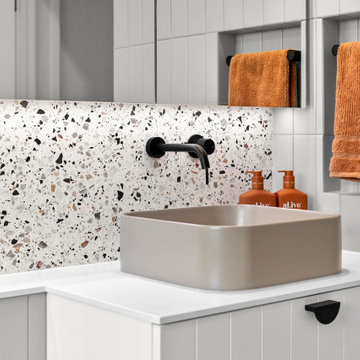
Bathrooms by Oldham were engaged by Judith & Frank to redesign their main bathroom and their downstairs powder room.
We provided the upstairs bathroom with a new layout creating flow and functionality with a walk in shower. Custom joinery added the much needed storage and an in-wall cistern created more space.
In the powder room downstairs we offset a wall hung basin and in-wall cistern to create space in the compact room along with a custom cupboard above to create additional storage. Strip lighting on a sensor brings a soft ambience whilst being practical.
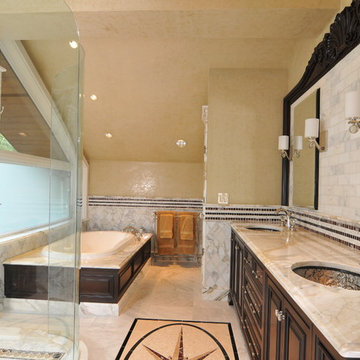
This 1980’s log home had wood everywhere, and by the time we got to the master bath remodel, the clients wanted a space without exposed wood, and something much more luxurious. After vacationing in Rome, the homeowners wanted a master suite inspired by "The Eternal City".
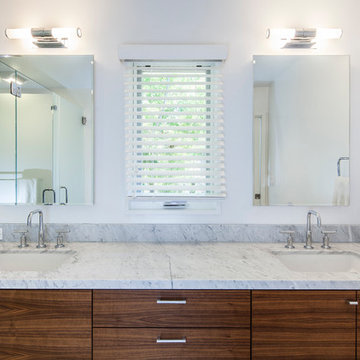
Phil Bond Photography
Идея дизайна: ванная комната: освещение в современном стиле с врезной раковиной, плоскими фасадами, фасадами цвета дерева среднего тона, синей плиткой и плиткой кабанчик
Идея дизайна: ванная комната: освещение в современном стиле с врезной раковиной, плоскими фасадами, фасадами цвета дерева среднего тона, синей плиткой и плиткой кабанчик
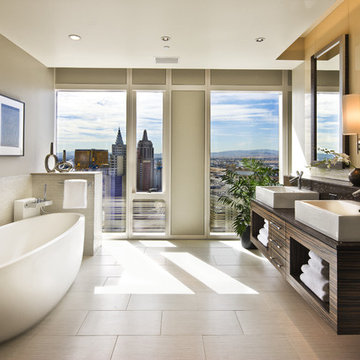
Photos by Peter Malinowski
Свежая идея для дизайна: ванная комната: освещение в современном стиле с отдельно стоящей ванной и плиткой кабанчик - отличное фото интерьера
Свежая идея для дизайна: ванная комната: освещение в современном стиле с отдельно стоящей ванной и плиткой кабанчик - отличное фото интерьера
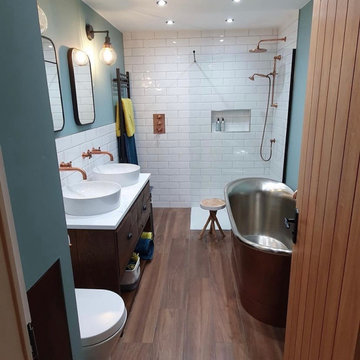
We just love everything about this stunning customer bathroom renovation. The customer combined classic white metro tiles for the wall with porcelain wood effect plank tiles on the floor.
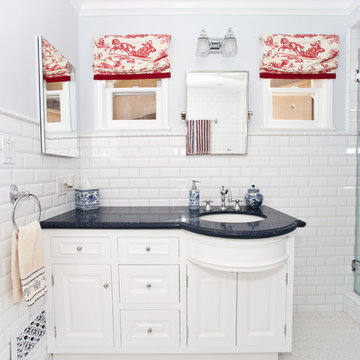
На фото: ванная комната: освещение в стиле фьюжн с врезной раковиной, фасадами с выступающей филенкой, белыми фасадами, душем в нише, белой плиткой, плиткой кабанчик и синей столешницей
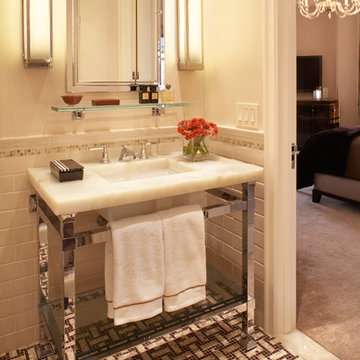
Идея дизайна: ванная комната: освещение в классическом стиле с плиткой кабанчик и полом из мозаичной плитки
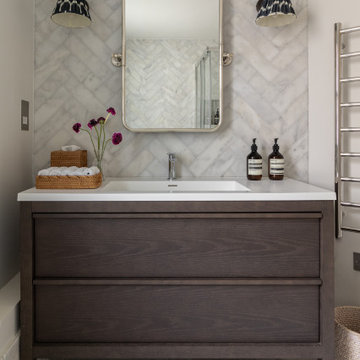
На фото: детская ванная комната среднего размера: освещение в стиле модернизм с угловым душем, белой плиткой, плиткой кабанчик, белыми стенами, мраморным полом, монолитной раковиной, белым полом, душем с раздвижными дверями, белой столешницей, тумбой под одну раковину и напольной тумбой
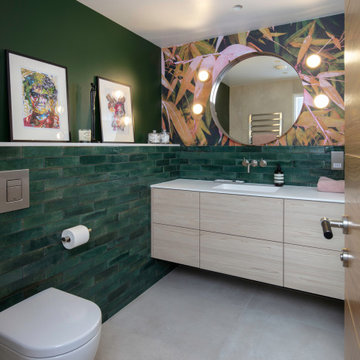
The flooring in this space is Millan tiling and the walls are painted Duck Green to compliment the tiling around the vanity unit.
Пример оригинального дизайна: ванная комната среднего размера: освещение в стиле модернизм с плоскими фасадами, светлыми деревянными фасадами, зеленой плиткой, плиткой кабанчик, зелеными стенами, полом из керамогранита, накладной раковиной, тумбой под одну раковину и подвесной тумбой
Пример оригинального дизайна: ванная комната среднего размера: освещение в стиле модернизм с плоскими фасадами, светлыми деревянными фасадами, зеленой плиткой, плиткой кабанчик, зелеными стенами, полом из керамогранита, накладной раковиной, тумбой под одну раковину и подвесной тумбой

This family of 5 was quickly out-growing their 1,220sf ranch home on a beautiful corner lot. Rather than adding a 2nd floor, the decision was made to extend the existing ranch plan into the back yard, adding a new 2-car garage below the new space - for a new total of 2,520sf. With a previous addition of a 1-car garage and a small kitchen removed, a large addition was added for Master Bedroom Suite, a 4th bedroom, hall bath, and a completely remodeled living, dining and new Kitchen, open to large new Family Room. The new lower level includes the new Garage and Mudroom. The existing fireplace and chimney remain - with beautifully exposed brick. The homeowners love contemporary design, and finished the home with a gorgeous mix of color, pattern and materials.
The project was completed in 2011. Unfortunately, 2 years later, they suffered a massive house fire. The house was then rebuilt again, using the same plans and finishes as the original build, adding only a secondary laundry closet on the main level.
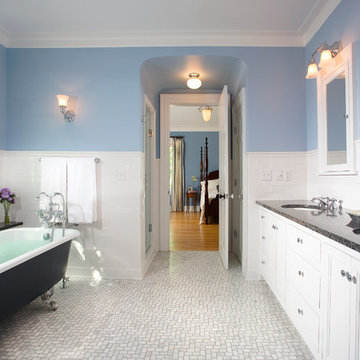
Пример оригинального дизайна: ванная комната: освещение в классическом стиле с врезной раковиной, фасадами с утопленной филенкой, белыми фасадами, ванной на ножках, белой плиткой и плиткой кабанчик
Санузел: освещение с плиткой кабанчик – фото дизайна интерьера
3

