Санузел: освещение с любой отделкой стен – фото дизайна интерьера
Сортировать:
Бюджет
Сортировать:Популярное за сегодня
81 - 100 из 977 фото
1 из 3
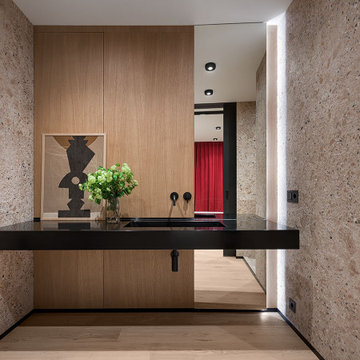
В портфолио Design Studio Yuriy Zimenko можно найти разные проекты: монохромные и яркие, минималистичные и классические. А все потому, что Юрий Зименко любит экспериментировать. Да и заказчики свое жилье видят по-разному. В случае с этой квартирой, расположенной в одном из новых жилых комплексов Киева, построение проекта началось с эмоций. Во время первой встречи с дизайнером, его будущие заказчики обмолвились о недавнем путешествии в Австрию. В семье двое сыновей, оба спортсмены и поездки на горнолыжные курорты – не просто часть общего досуга. Во время последнего вояжа, родители и их дети провели несколько дней в шале. Рассказывали о нем настолько эмоционально, что именно дома на альпийских склонах стали для дизайнера Юрия Зименко главной вводной в разработке концепции квартиры в Киеве. «В чем главная особенность шале? В обилии натурального дерева. А дерево в интерьере – отличный фон для цветовых экспериментов, к которым я время от времени прибегаю. Мы ухватились за эту идею и постарались максимально раскрыть ее в пространстве интерьера», – рассказывает Юрий Зименко.
Началось все с доработки изначальной планировки. Центральное ядро апартаментов выделили под гостиную, объединенную с кухней и столовой. По соседству расположили две спальни и ванные комнаты, выкроить место для которых удалось за счет просторного коридора. А вот главную ставку в оформлении квартиры сделали на фактуры: дерево, металл, камень, натуральный текстиль и меховую обивку. А еще – на цветовые акценты и арт-объекты от украинских художников. Большая часть мебели в этом интерьере также украинского производства. «Мы ставили перед собой задачу сформировать современное пространство с атмосферой, которую заказчики смогли бы назвать «своим домом». Для этого использовали тактильные материалы и богатую палитру.
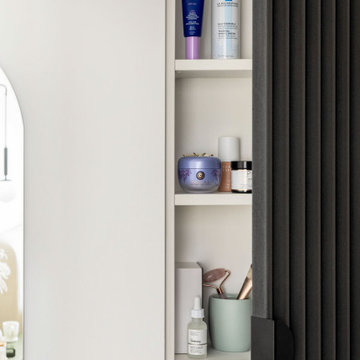
Стильный дизайн: маленькая главная ванная комната: освещение в современном стиле с плоскими фасадами, фасадами цвета дерева среднего тона, душем в нише, инсталляцией, разноцветной плиткой, керамогранитной плиткой, разноцветными стенами, полом из керамогранита, настольной раковиной, столешницей терраццо, разноцветным полом, душем с раздвижными дверями, белой столешницей, тумбой под одну раковину и напольной тумбой для на участке и в саду - последний тренд

洗面台はアイカのカウンターと棚を組み合わせて、造作しました。TOTOの洗面ボウルは、手洗いや顔を洗うのもラクな広めのサイズ。
ご夫妻の身長差は約30cmあるため、洗面台の高さはよく使う人を想定して設定しました。
シンプルなミラー収納、洗面下の棚はオープンで、好きなようにカスタマイズして使えます。
На фото: маленький туалет: освещение в стиле неоклассика (современная классика) с открытыми фасадами, серыми фасадами, разноцветной плиткой, стеклянной плиткой, белыми стенами, паркетным полом среднего тона, настольной раковиной, столешницей из искусственного камня, коричневым полом, серой столешницей, встроенной тумбой, потолком с обоями и обоями на стенах для на участке и в саду с
На фото: маленький туалет: освещение в стиле неоклассика (современная классика) с открытыми фасадами, серыми фасадами, разноцветной плиткой, стеклянной плиткой, белыми стенами, паркетным полом среднего тона, настольной раковиной, столешницей из искусственного камня, коричневым полом, серой столешницей, встроенной тумбой, потолком с обоями и обоями на стенах для на участке и в саду с

Art Deco style bathroom with a reclaimed basin, roll top bath in Charlotte's Locks and high cistern toilet. The lattice tiles are from Fired Earth and the wall panels are Railings.
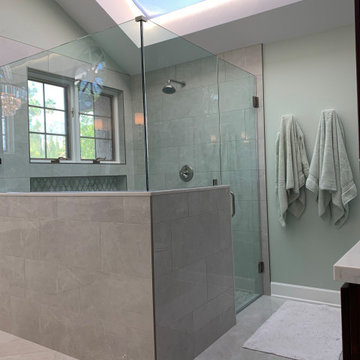
This custom vanity is the perfect balance of the white marble and porcelain tile used in this large master restroom. The crystal and chrome sconces set the stage for the beauty to be appreciated in this spa-like space. The soft green walls complements the green veining in the marble backsplash, and is subtle with the quartz countertop.
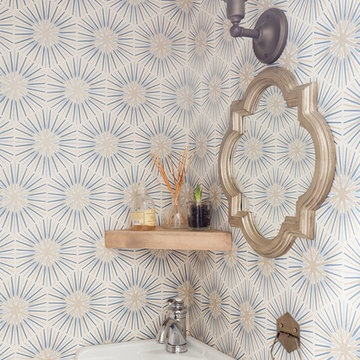
powder room with wall paper, corner sink and penny tiles.
На фото: маленький туалет: освещение в стиле ретро с раздельным унитазом, разноцветными стенами, подвесной раковиной, белой столешницей, полом из мозаичной плитки, синим полом и обоями на стенах для на участке и в саду
На фото: маленький туалет: освещение в стиле ретро с раздельным унитазом, разноцветными стенами, подвесной раковиной, белой столешницей, полом из мозаичной плитки, синим полом и обоями на стенах для на участке и в саду
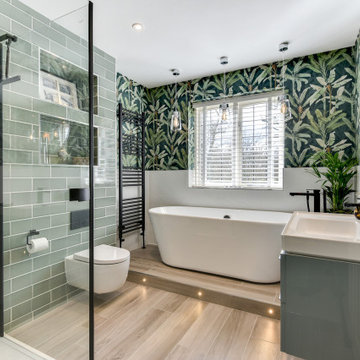
Luscious Bathroom in Storrington, West Sussex
A luscious green bathroom design is complemented by matt black accents and unique platform for a feature bath.
The Brief
The aim of this project was to transform a former bedroom into a contemporary family bathroom, complete with a walk-in shower and freestanding bath.
This Storrington client had some strong design ideas, favouring a green theme with contemporary additions to modernise the space.
Storage was also a key design element. To help minimise clutter and create space for decorative items an inventive solution was required.
Design Elements
The design utilises some key desirables from the client as well as some clever suggestions from our bathroom designer Martin.
The green theme has been deployed spectacularly, with metro tiles utilised as a strong accent within the shower area and multiple storage niches. All other walls make use of neutral matt white tiles at half height, with William Morris wallpaper used as a leafy and natural addition to the space.
A freestanding bath has been placed central to the window as a focal point. The bathing area is raised to create separation within the room, and three pendant lights fitted above help to create a relaxing ambience for bathing.
Special Inclusions
Storage was an important part of the design.
A wall hung storage unit has been chosen in a Fjord Green Gloss finish, which works well with green tiling and the wallpaper choice. Elsewhere plenty of storage niches feature within the room. These add storage for everyday essentials, decorative items, and conceal items the client may not want on display.
A sizeable walk-in shower was also required as part of the renovation, with designer Martin opting for a Crosswater enclosure in a matt black finish. The matt black finish teams well with other accents in the room like the Vado brassware and Eastbrook towel rail.
Project Highlight
The platformed bathing area is a great highlight of this family bathroom space.
It delivers upon the freestanding bath requirement of the brief, with soothing lighting additions that elevate the design. Wood-effect porcelain floor tiling adds an additional natural element to this renovation.
The End Result
The end result is a complete transformation from the former bedroom that utilised this space.
The client and our designer Martin have combined multiple great finishes and design ideas to create a dramatic and contemporary, yet functional, family bathroom space.
Discover how our expert designers can transform your own bathroom with a free design appointment and quotation. Arrange a free appointment in showroom or online.

На фото: большая детская ванная комната: освещение в стиле кантри с фасадами с выступающей филенкой, коричневыми фасадами, душем в нише, унитазом-моноблоком, коричневой плиткой, плиткой из сланца, бежевыми стенами, полом из фанеры, врезной раковиной, мраморной столешницей, серым полом, душем с распашными дверями, коричневой столешницей, тумбой под одну раковину, встроенной тумбой, потолком с обоями и обоями на стенах с
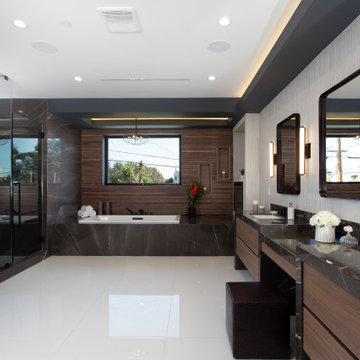
Источник вдохновения для домашнего уюта: большая главная ванная комната: освещение в стиле модернизм с плоскими фасадами, темными деревянными фасадами, накладной ванной, открытым душем, черной плиткой, мраморной плиткой, белыми стенами, полом из керамогранита, врезной раковиной, мраморной столешницей, белым полом, душем с распашными дверями, черной столешницей, акцентной стеной, тумбой под две раковины, встроенной тумбой и панелями на части стены
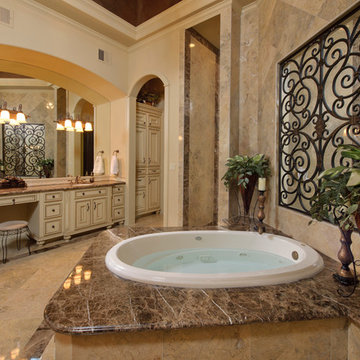
Bruce Glass Photography
Свежая идея для дизайна: ванная комната: освещение в средиземноморском стиле с гидромассажной ванной - отличное фото интерьера
Свежая идея для дизайна: ванная комната: освещение в средиземноморском стиле с гидромассажной ванной - отличное фото интерьера

It was a real pleasure to work with these clients to create a fusion of East Coast USA and Morocco in this North London Flat.
A modest architectural intervention of rebuilding the rear extension on lower ground and creating a first floor bathroom over the same footprint.
The project combines modern-eclectic interior design with twenty century vintage classics.
The colour scheme of pinks, greens and coppers create a vibrant palette that sits comfortably within this period property.
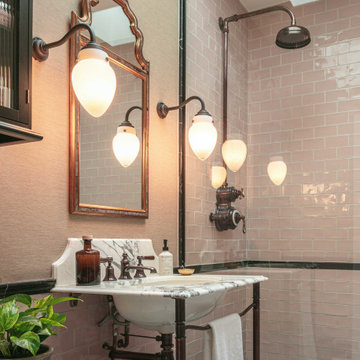
Пример оригинального дизайна: главная ванная комната среднего размера: освещение в стиле неоклассика (современная классика) с белыми фасадами, открытым душем, унитазом-моноблоком, розовой плиткой, керамической плиткой, бежевыми стенами, мраморным полом, врезной раковиной, мраморной столешницей, открытым душем, тумбой под одну раковину, напольной тумбой и обоями на стенах
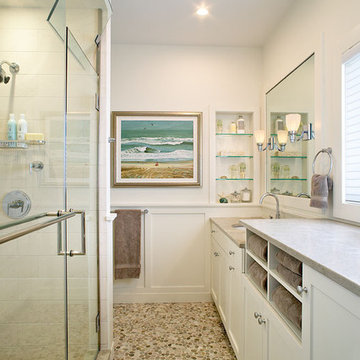
На фото: ванная комната: освещение в морском стиле с врезной раковиной, фасадами в стиле шейкер, белыми фасадами, душем в нише, белой плиткой и полом из галечной плитки
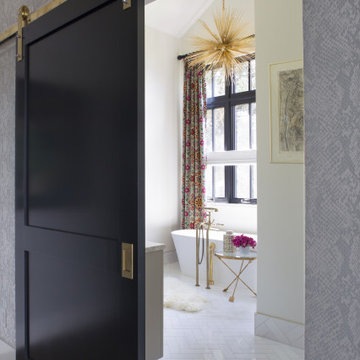
This modern, master bathroom has a white freestanding bath tub and white tile floors. The simplicity of the bath tub and floors is contrasted with bright pink and red, floral draperies. The room is finished off with gold accents and a gold pendant chandelier.
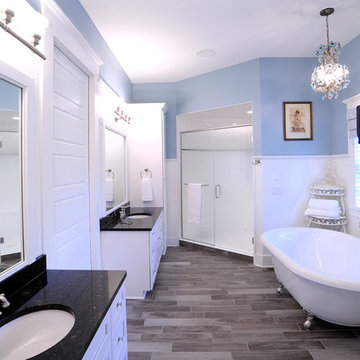
Пример оригинального дизайна: главная ванная комната: освещение в стиле неоклассика (современная классика) с ванной на ножках, серым полом, фасадами в стиле шейкер, белыми фасадами, угловым душем, синими стенами, врезной раковиной, душем с распашными дверями, черной столешницей, тумбой под две раковины, встроенной тумбой и панелями на части стены
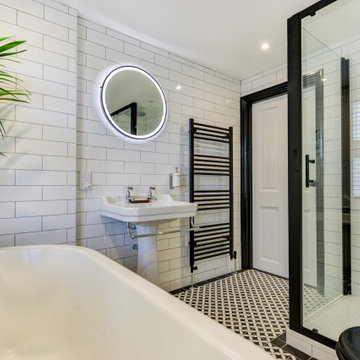
Victorian Style Bathroom in Horsham, West Sussex
In the peaceful village of Warnham, West Sussex, bathroom designer George Harvey has created a fantastic Victorian style bathroom space, playing homage to this characterful house.
Making the most of present-day, Victorian Style bathroom furnishings was the brief for this project, with this client opting to maintain the theme of the house throughout this bathroom space. The design of this project is minimal with white and black used throughout to build on this theme, with present day technologies and innovation used to give the client a well-functioning bathroom space.
To create this space designer George has used bathroom suppliers Burlington and Crosswater, with traditional options from each utilised to bring the classic black and white contrast desired by the client. In an additional modern twist, a HiB illuminating mirror has been included – incorporating a present-day innovation into this timeless bathroom space.
Bathroom Accessories
One of the key design elements of this project is the contrast between black and white and balancing this delicately throughout the bathroom space. With the client not opting for any bathroom furniture space, George has done well to incorporate traditional Victorian accessories across the room. Repositioned and refitted by our installation team, this client has re-used their own bath for this space as it not only suits this space to a tee but fits perfectly as a focal centrepiece to this bathroom.
A generously sized Crosswater Clear6 shower enclosure has been fitted in the corner of this bathroom, with a sliding door mechanism used for access and Crosswater’s Matt Black frame option utilised in a contemporary Victorian twist. Distinctive Burlington ceramics have been used in the form of pedestal sink and close coupled W/C, bringing a traditional element to these essential bathroom pieces.
Bathroom Features
Traditional Burlington Brassware features everywhere in this bathroom, either in the form of the Walnut finished Kensington range or Chrome and Black Trent brassware. Walnut pillar taps, bath filler and handset bring warmth to the space with Chrome and Black shower valve and handset contributing to the Victorian feel of this space. Above the basin area sits a modern HiB Solstice mirror with integrated demisting technology, ambient lighting and customisable illumination. This HiB mirror also nicely balances a modern inclusion with the traditional space through the selection of a Matt Black finish.
Along with the bathroom fitting, plumbing and electrics, our installation team also undertook a full tiling of this bathroom space. Gloss White wall tiles have been used as a base for Victorian features while the floor makes decorative use of Black and White Petal patterned tiling with an in keeping black border tile. As part of the installation our team have also concealed all pipework for a minimal feel.
Our Bathroom Design & Installation Service
With any bathroom redesign several trades are needed to ensure a great finish across every element of your space. Our installation team has undertaken a full bathroom fitting, electrics, plumbing and tiling work across this project with our project management team organising the entire works. Not only is this bathroom a great installation, designer George has created a fantastic space that is tailored and well-suited to this Victorian Warnham home.
If this project has inspired your next bathroom project, then speak to one of our experienced designers about it.
Call a showroom or use our online appointment form to book your free design & quote.
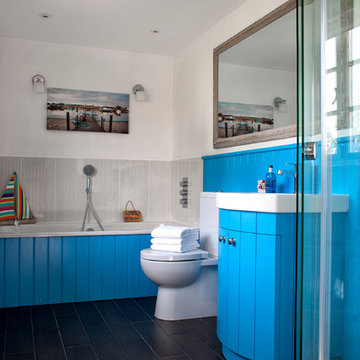
Holiday Home - Family Bathroom
Свежая идея для дизайна: ванная комната: освещение в морском стиле с синими фасадами, накладной ванной, угловым душем, раздельным унитазом, серой плиткой, белыми стенами, консольной раковиной и плоскими фасадами - отличное фото интерьера
Свежая идея для дизайна: ванная комната: освещение в морском стиле с синими фасадами, накладной ванной, угловым душем, раздельным унитазом, серой плиткой, белыми стенами, консольной раковиной и плоскими фасадами - отличное фото интерьера
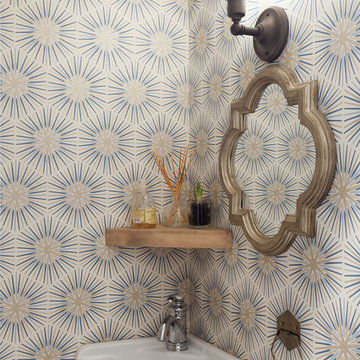
powder room with wall paper, corner sink and penny tiles.
Стильный дизайн: маленький туалет: освещение в стиле ретро с раздельным унитазом, разноцветными стенами, подвесной раковиной, белой столешницей, полом из мозаичной плитки, синим полом и обоями на стенах для на участке и в саду - последний тренд
Стильный дизайн: маленький туалет: освещение в стиле ретро с раздельным унитазом, разноцветными стенами, подвесной раковиной, белой столешницей, полом из мозаичной плитки, синим полом и обоями на стенах для на участке и в саду - последний тренд
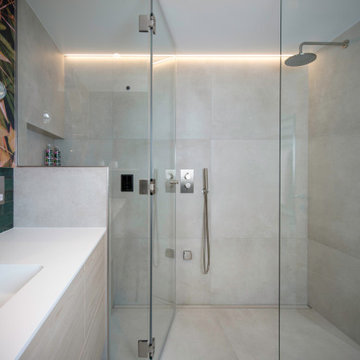
This bathroom also features a walk-in shower with a built in Helo steam system.
На фото: ванная комната среднего размера: освещение в стиле модернизм с плоскими фасадами, светлыми деревянными фасадами, инсталляцией, зеленой плиткой, плиткой кабанчик, зелеными стенами, полом из керамогранита, накладной раковиной, бежевым полом, тумбой под одну раковину, подвесной тумбой, накладной ванной, открытым душем, душевой кабиной и открытым душем
На фото: ванная комната среднего размера: освещение в стиле модернизм с плоскими фасадами, светлыми деревянными фасадами, инсталляцией, зеленой плиткой, плиткой кабанчик, зелеными стенами, полом из керамогранита, накладной раковиной, бежевым полом, тумбой под одну раковину, подвесной тумбой, накладной ванной, открытым душем, душевой кабиной и открытым душем
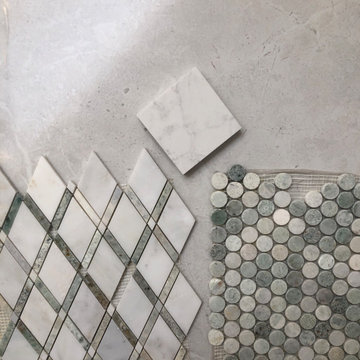
This custom vanity is the perfect balance of the white marble and porcelain tile used in this large master restroom. The crystal and chrome sconces set the stage for the beauty to be appreciated in this spa-like space. The soft green walls complements the green veining in the marble backsplash, and is subtle with the quartz countertop.
Санузел: освещение с любой отделкой стен – фото дизайна интерьера
5

