Санузел: освещение с фасадами в стиле шейкер – фото дизайна интерьера
Сортировать:
Бюджет
Сортировать:Популярное за сегодня
101 - 120 из 277 фото
1 из 3
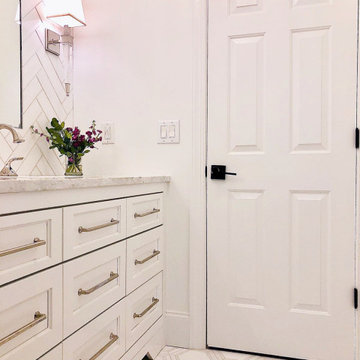
На фото: главная, серо-белая ванная комната среднего размера: освещение в современном стиле с фасадами в стиле шейкер, белыми фасадами, душем в нише, унитазом-моноблоком, белой плиткой, мраморной плиткой, белыми стенами, мраморным полом, врезной раковиной, мраморной столешницей, белым полом, душем с распашными дверями, белой столешницей, тумбой под одну раковину, напольной тумбой и потолком с обоями с
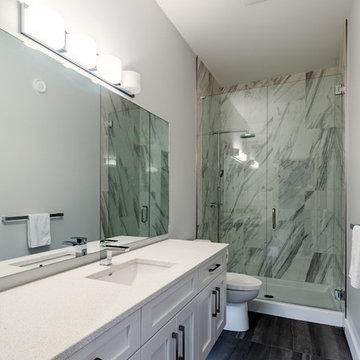
Photos by Brice Ferre
На фото: огромная ванная комната: освещение в стиле модернизм с фасадами в стиле шейкер, белыми фасадами, душем в нише, раздельным унитазом, белой плиткой, керамогранитной плиткой, полом из керамогранита, душевой кабиной, врезной раковиной, столешницей из искусственного кварца, разноцветным полом, душем с распашными дверями, белой столешницей, тумбой под одну раковину и подвесной тумбой
На фото: огромная ванная комната: освещение в стиле модернизм с фасадами в стиле шейкер, белыми фасадами, душем в нише, раздельным унитазом, белой плиткой, керамогранитной плиткой, полом из керамогранита, душевой кабиной, врезной раковиной, столешницей из искусственного кварца, разноцветным полом, душем с распашными дверями, белой столешницей, тумбой под одну раковину и подвесной тумбой
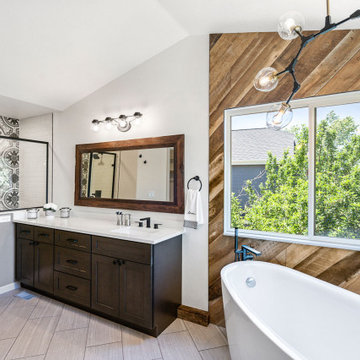
Lone Tree, CO
Full remodel
Идея дизайна: большая главная ванная комната в белых тонах с отделкой деревом: освещение в стиле неоклассика (современная классика) с фасадами в стиле шейкер, темными деревянными фасадами, отдельно стоящей ванной, душем в нише, разноцветной плиткой, керамогранитной плиткой, белыми стенами, полом из керамогранита, врезной раковиной, столешницей из гранита, серым полом, душем с распашными дверями, белой столешницей, тумбой под одну раковину, встроенной тумбой, сводчатым потолком и деревянными стенами
Идея дизайна: большая главная ванная комната в белых тонах с отделкой деревом: освещение в стиле неоклассика (современная классика) с фасадами в стиле шейкер, темными деревянными фасадами, отдельно стоящей ванной, душем в нише, разноцветной плиткой, керамогранитной плиткой, белыми стенами, полом из керамогранита, врезной раковиной, столешницей из гранита, серым полом, душем с распашными дверями, белой столешницей, тумбой под одну раковину, встроенной тумбой, сводчатым потолком и деревянными стенами
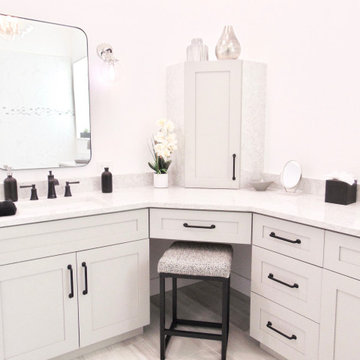
Источник вдохновения для домашнего уюта: большая главная, серо-белая ванная комната: освещение в морском стиле с фасадами в стиле шейкер, серыми фасадами, накладной ванной, душем без бортиков, биде, белой плиткой, керамогранитной плиткой, белыми стенами, полом из керамогранита, врезной раковиной, столешницей из искусственного кварца, серым полом, душем с распашными дверями, серой столешницей, тумбой под две раковины, встроенной тумбой и кессонным потолком
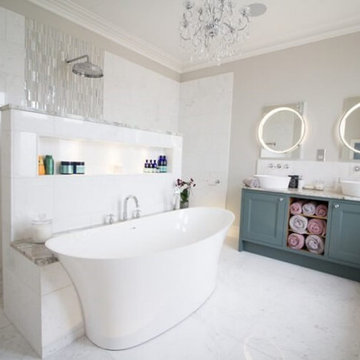
Bath with storage and walk in shower behind. Double sink with mirrors.
Источник вдохновения для домашнего уюта: главная ванная комната среднего размера: освещение в современном стиле с фасадами в стиле шейкер, зелеными фасадами, отдельно стоящей ванной, открытым душем, инсталляцией, белой плиткой, мраморной плиткой, белыми стенами, мраморным полом, накладной раковиной, мраморной столешницей, белым полом, открытым душем, белой столешницей, тумбой под две раковины и встроенной тумбой
Источник вдохновения для домашнего уюта: главная ванная комната среднего размера: освещение в современном стиле с фасадами в стиле шейкер, зелеными фасадами, отдельно стоящей ванной, открытым душем, инсталляцией, белой плиткой, мраморной плиткой, белыми стенами, мраморным полом, накладной раковиной, мраморной столешницей, белым полом, открытым душем, белой столешницей, тумбой под две раковины и встроенной тумбой
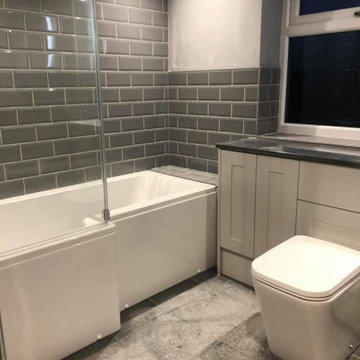
This Traditional yet modern twist on a Bathroom was created by using Metro Tiles and Traditional Fitted Furniture
Источник вдохновения для домашнего уюта: детская, серо-белая ванная комната среднего размера: освещение в классическом стиле с фасадами в стиле шейкер, серыми фасадами, накладной ванной, душем над ванной, унитазом-моноблоком, серой плиткой, керамической плиткой, серыми стенами, полом из керамогранита, накладной раковиной, столешницей из ламината, серым полом, серой столешницей, тумбой под одну раковину и встроенной тумбой
Источник вдохновения для домашнего уюта: детская, серо-белая ванная комната среднего размера: освещение в классическом стиле с фасадами в стиле шейкер, серыми фасадами, накладной ванной, душем над ванной, унитазом-моноблоком, серой плиткой, керамической плиткой, серыми стенами, полом из керамогранита, накладной раковиной, столешницей из ламината, серым полом, серой столешницей, тумбой под одну раковину и встроенной тумбой

The back of this 1920s brick and siding Cape Cod gets a compact addition to create a new Family room, open Kitchen, Covered Entry, and Master Bedroom Suite above. European-styling of the interior was a consideration throughout the design process, as well as with the materials and finishes. The project includes all cabinetry, built-ins, shelving and trim work (even down to the towel bars!) custom made on site by the home owner.
Photography by Kmiecik Imagery
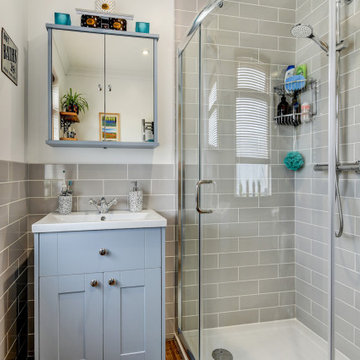
The Brief
This client was looking to refresh to their previous bathroom with a light and natural design. Spacious showering was a key inclusion, with storage also required for bathroom essentials.
As part of the project new flooring was vital, with a new towel radiator desired for convenience.
Design Elements
In a limited space, designer Aron was tasked with creating a design that achieved the spacious element of the brief. He has adhered to this using well placed amenities that leave plenty of floorspace.
An oversized Crosswater shower enclosure provides spacious showering, meeting this clients’ requirements.
Special Inclusions
To accomplish the classic feel of this bathroom, traditional elements have been incorporated. Designer Aron has included traditional brassware along with classic style ceramics to add to the aesthetic.
Light grey wall tiles are used throughout, adding a neutral tone which works nicely with the natural Karndean flooring that has also been used in this space.
Project Highlight
The stand-out part of this project is the traditional Knightsbridge furniture used from British supplier Mereway.
The furniture is used in a classic sky blue colour, and to suit this client’s storage needs, a mirrored cabinet with LED lighting has been utilised along with freestanding furniture and integrated ceramic sink.
The End Result
The outcome of this renovation is a bathroom that includes classic, natural and neutral design elements, with all the required amenities and storage. With all these desireables, Aron has done well to maintain a spacious feel throughout this space.
If you have a similar home project, consult our expert designers to see how we can design your dream space.
Arrange an appointment by visiting a showroom or booking an appointment now.
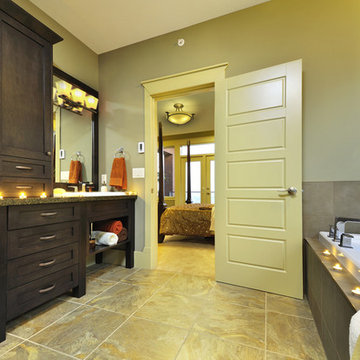
На фото: ванная комната: освещение в современном стиле с накладной раковиной, фасадами в стиле шейкер, темными деревянными фасадами, гидромассажной ванной и бежевой плиткой с
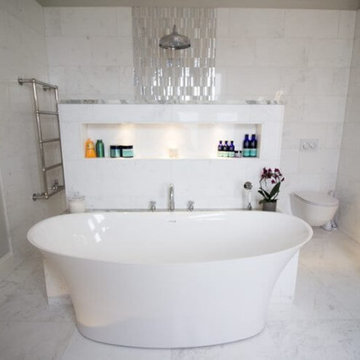
Crosswater Belgravia bath with storage behind. Walk in shower and toilet.
Стильный дизайн: главная ванная комната среднего размера: освещение в современном стиле с фасадами в стиле шейкер, зелеными фасадами, отдельно стоящей ванной, открытым душем, инсталляцией, белой плиткой, мраморной плиткой, белыми стенами, мраморным полом, накладной раковиной, мраморной столешницей, белым полом, открытым душем, белой столешницей, тумбой под две раковины и встроенной тумбой - последний тренд
Стильный дизайн: главная ванная комната среднего размера: освещение в современном стиле с фасадами в стиле шейкер, зелеными фасадами, отдельно стоящей ванной, открытым душем, инсталляцией, белой плиткой, мраморной плиткой, белыми стенами, мраморным полом, накладной раковиной, мраморной столешницей, белым полом, открытым душем, белой столешницей, тумбой под две раковины и встроенной тумбой - последний тренд
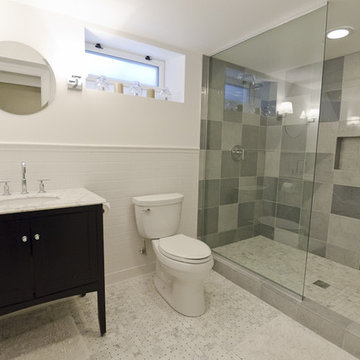
The blue-gray marble tile is from Italy. The white, subway tile is Daltile. Toilet, carrarra marble vanity and Purist fixtures are all Kohler. The Asian ceramic garden stool is from Jayson Home and Garden. Photos by Betsy Maddox Design
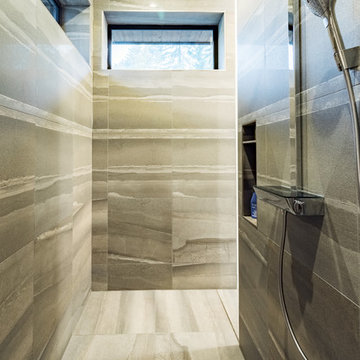
Photos by Brice Ferre
Пример оригинального дизайна: огромная главная ванная комната: освещение в стиле модернизм с фасадами в стиле шейкер, белыми фасадами, душем в нише, белой плиткой, керамогранитной плиткой, разноцветными стенами, полом из керамогранита, столешницей из искусственного кварца, разноцветным полом, открытым душем, белой столешницей, тумбой под одну раковину и подвесной тумбой
Пример оригинального дизайна: огромная главная ванная комната: освещение в стиле модернизм с фасадами в стиле шейкер, белыми фасадами, душем в нише, белой плиткой, керамогранитной плиткой, разноцветными стенами, полом из керамогранита, столешницей из искусственного кварца, разноцветным полом, открытым душем, белой столешницей, тумбой под одну раковину и подвесной тумбой
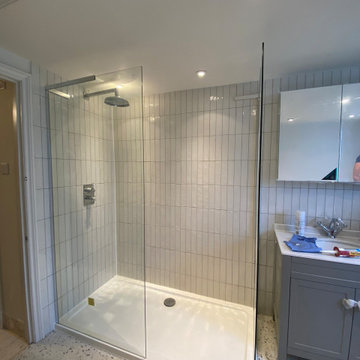
Пример оригинального дизайна: большая детская ванная комната: освещение в средиземноморском стиле с фасадами в стиле шейкер, серыми фасадами, отдельно стоящей ванной, открытым душем, унитазом-моноблоком, бежевой плиткой, керамической плиткой, бежевыми стенами, мраморным полом, консольной раковиной, разноцветным полом, открытым душем, тумбой под одну раковину и напольной тумбой
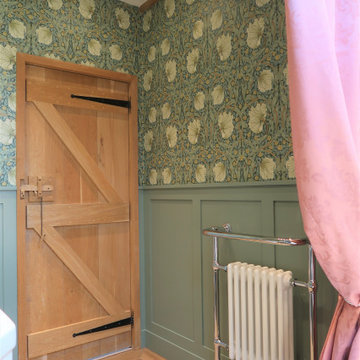
An en-suite bathroom made into a cosy sanctuary using hand made panels and units from our 'Oast House' range. Panels and units are made entirely from Accoya to ensure suitability for wet areas and finished in our paint shop with our specially formulated paint mixed to match Farrow & Ball 'Card Room Green' . Wall paper is from Morris & Co signature range of wall paper and varnished to resist moisture. Floor and wall tiles are from Fired Earth.
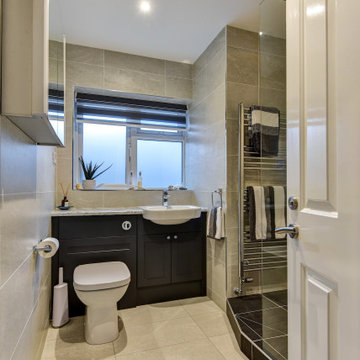
Multiple grey tones combine for this bathroom project in Hove, with traditional shaker-fitted furniture.
The Brief
Like many other bathroom renovations we tackle, this client sought to replace a traditional shower over bath with a walk-in shower space.
In terms of style, the space required a modernisation with a neutral design that wouldn’t age quickly.
The space needed to remain relatively spacious, yet with enough storage for all bathroom essentials. Other amenities like underfloor heating and a full-height towel rail were also favoured within the design.
Design Elements
Placing the shower in the corner of the room really dictated the remainder of the layout, with the fitted furniture then placed wall-to-wall beneath the window in the room.
The chosen furniture is a fitted option from British supplier R2. It is from their shaker style Stow range and has been selected in a complimenting Midnight Grey colourway.
The furniture is composed of a concealed cistern unit, semi-recessed basin space and then a two-drawer cupboard for storage. Atop, a White Marble work surface nicely finishes off this area of the room.
An R2 Altitude mirrored cabinet is used near the door area to add a little extra storage and important mirrored space.
Special Inclusions
The showering area required an inventive solution, resulting in small a platform being incorporated into the design. Within this area, a towel rail features, alongside a Crosswater shower screen and brassware from Arco.
The shower area shows the great tile combination that has been chosen for this space. A Natural Grey finish teams well with the Fusion Black accent tile used for the shower platform area.
Project Feedback
“My wife and I cannot speak highly enough of our recent kitchen and bathroom installations.
Alexanders were terrific all the way from initial estimate stage through to handover.
All of their fitters and staff were polite, professional, and very skilled tradespeople. We were very pleased that we asked them to carry out our work.“
The End Result
The result is a simple bath-to-shower room conversion that creates the spacious feel and modern design this client required.
Whether you’re considering a bath-to-shower redesign of your space or a simple bathroom renovation, discover how our expert designers can transform your space. Arrange a free design appointment in showroom or online today.
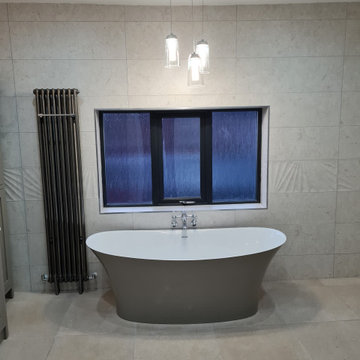
Пример оригинального дизайна: большая детская ванная комната: освещение в классическом стиле с фасадами в стиле шейкер, бежевыми фасадами, отдельно стоящей ванной, душем в нише, инсталляцией, бежевой плиткой, керамической плиткой, бежевыми стенами, полом из керамогранита, монолитной раковиной, столешницей из искусственного камня, бежевым полом, открытым душем, белой столешницей, тумбой под две раковины и напольной тумбой
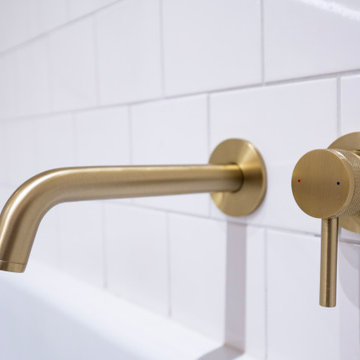
Brushed brass bath filler with a steel enamel bath.
На фото: маленькая детская ванная комната: освещение в классическом стиле с фасадами в стиле шейкер, белыми фасадами, накладной ванной, душем над ванной, унитазом-моноблоком, белой плиткой, керамогранитной плиткой, розовыми стенами, столешницей из искусственного камня, шторкой для ванной, белой столешницей, тумбой под одну раковину и встроенной тумбой для на участке и в саду с
На фото: маленькая детская ванная комната: освещение в классическом стиле с фасадами в стиле шейкер, белыми фасадами, накладной ванной, душем над ванной, унитазом-моноблоком, белой плиткой, керамогранитной плиткой, розовыми стенами, столешницей из искусственного камня, шторкой для ванной, белой столешницей, тумбой под одну раковину и встроенной тумбой для на участке и в саду с
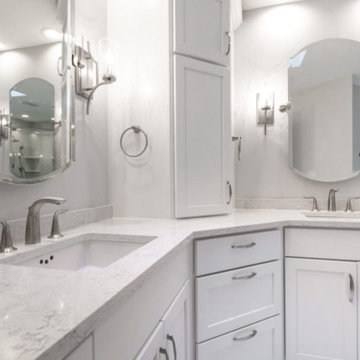
На фото: главная, серо-белая ванная комната: освещение с фасадами в стиле шейкер, белыми фасадами, серыми стенами, врезной раковиной, столешницей из искусственного кварца, серой столешницей, тумбой под две раковины и встроенной тумбой
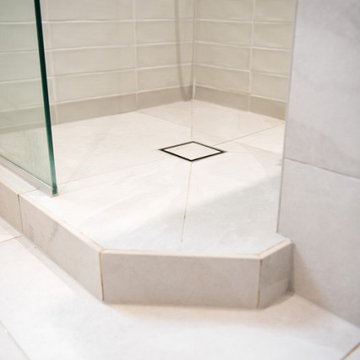
shower tray.
Источник вдохновения для домашнего уюта: детская ванная комната среднего размера: освещение в современном стиле с фасадами в стиле шейкер, зелеными фасадами, открытым душем, инсталляцией, белой плиткой, плиткой из сланца, белыми стенами, полом из сланца, накладной раковиной, белым полом, открытым душем, белой столешницей, тумбой под одну раковину и встроенной тумбой
Источник вдохновения для домашнего уюта: детская ванная комната среднего размера: освещение в современном стиле с фасадами в стиле шейкер, зелеными фасадами, открытым душем, инсталляцией, белой плиткой, плиткой из сланца, белыми стенами, полом из сланца, накладной раковиной, белым полом, открытым душем, белой столешницей, тумбой под одну раковину и встроенной тумбой
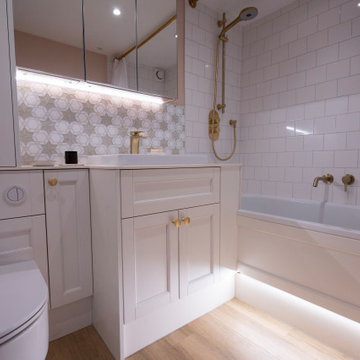
A compact cottage bathroom with a run of traditional fitted furniture for maximum storage includes feature strip lighting along bath plinth and underneath mirror cabinets.
Санузел: освещение с фасадами в стиле шейкер – фото дизайна интерьера
6

