Санузел: освещение с фасадами разных видов – фото дизайна интерьера
Сортировать:
Бюджет
Сортировать:Популярное за сегодня
141 - 160 из 2 181 фото
1 из 3
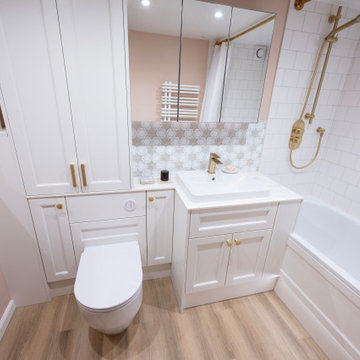
A compact cottage bathroom with a run of traditional fitted furniture for maximum storage.
Стильный дизайн: маленькая детская ванная комната: освещение в классическом стиле с фасадами в стиле шейкер, белыми фасадами, накладной ванной, душем над ванной, унитазом-моноблоком, белой плиткой, керамогранитной плиткой, розовыми стенами, столешницей из искусственного камня, шторкой для ванной, белой столешницей, тумбой под одну раковину и встроенной тумбой для на участке и в саду - последний тренд
Стильный дизайн: маленькая детская ванная комната: освещение в классическом стиле с фасадами в стиле шейкер, белыми фасадами, накладной ванной, душем над ванной, унитазом-моноблоком, белой плиткой, керамогранитной плиткой, розовыми стенами, столешницей из искусственного камня, шторкой для ванной, белой столешницей, тумбой под одну раковину и встроенной тумбой для на участке и в саду - последний тренд
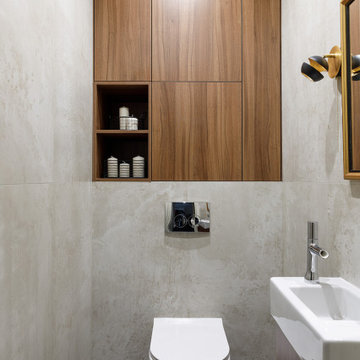
На фото: маленький туалет: освещение в современном стиле с плоскими фасадами, фасадами цвета дерева среднего тона, инсталляцией, бежевой плиткой, керамогранитной плиткой, бежевыми стенами, полом из керамогранита, монолитной раковиной, столешницей из искусственного камня, черным полом, белой столешницей и подвесной тумбой для на участке и в саду
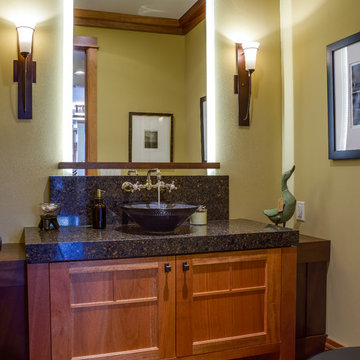
John Magnoski Photography
Builder: John Kraemer and Sons
Пример оригинального дизайна: туалет: освещение в стиле кантри с настольной раковиной, фасадами с утопленной филенкой, фасадами цвета дерева среднего тона, бежевыми стенами и черной столешницей
Пример оригинального дизайна: туалет: освещение в стиле кантри с настольной раковиной, фасадами с утопленной филенкой, фасадами цвета дерева среднего тона, бежевыми стенами и черной столешницей
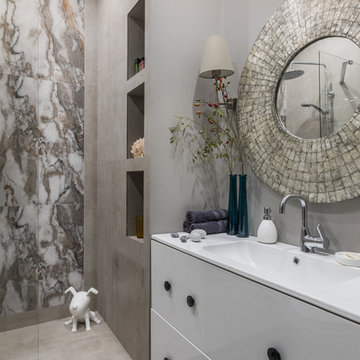
дизайнер Юлия Андриевская
фото Михаил Степанов
Источник вдохновения для домашнего уюта: ванная комната: освещение в современном стиле с плоскими фасадами, белыми фасадами, душем в нише, серой плиткой, душевой кабиной, монолитной раковиной и бежевым полом
Источник вдохновения для домашнего уюта: ванная комната: освещение в современном стиле с плоскими фасадами, белыми фасадами, душем в нише, серой плиткой, душевой кабиной, монолитной раковиной и бежевым полом
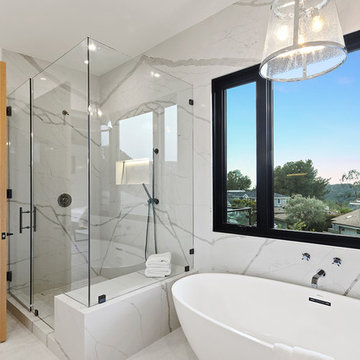
Пример оригинального дизайна: большая главная ванная комната: освещение в стиле модернизм с серой плиткой, плоскими фасадами, светлыми деревянными фасадами, отдельно стоящей ванной, открытым душем, мраморной плиткой, белыми стенами, мраморным полом, врезной раковиной, мраморной столешницей, белым полом, душем с распашными дверями, белой столешницей, тумбой под две раковины и встроенной тумбой
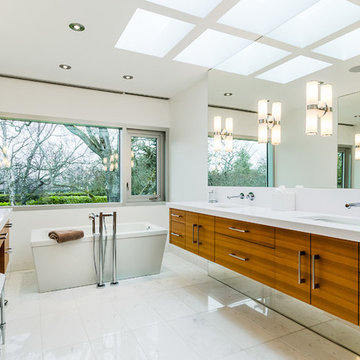
Custom modern home renovation by Maximilian Huxley Construction
На фото: ванная комната: освещение в современном стиле с плоскими фасадами, фасадами цвета дерева среднего тона и отдельно стоящей ванной
На фото: ванная комната: освещение в современном стиле с плоскими фасадами, фасадами цвета дерева среднего тона и отдельно стоящей ванной
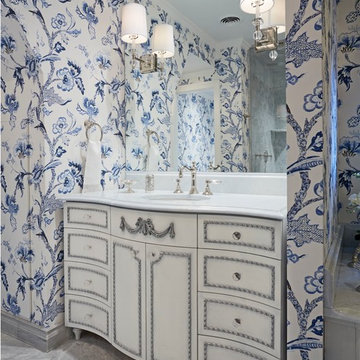
Kip Dawkins
Стильный дизайн: ванная комната: освещение в классическом стиле с врезной раковиной, белыми фасадами, разноцветными стенами и фасадами с утопленной филенкой - последний тренд
Стильный дизайн: ванная комната: освещение в классическом стиле с врезной раковиной, белыми фасадами, разноцветными стенами и фасадами с утопленной филенкой - последний тренд
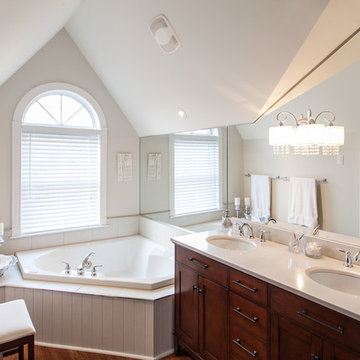
Nicholas rearranged the entire bathroom around the tub and made use of the awkward ceilings. The large mirrors make this bathroom appear larger and helps reflect window light. Nicholas chose other reflective surfaces for her vanity lights, accessories and tile trim, as well as chose a glass shower surround to keep things open.
Paint color: Winds Breath, Benjamin Moore
Becki Peckham © 2012 Houzz
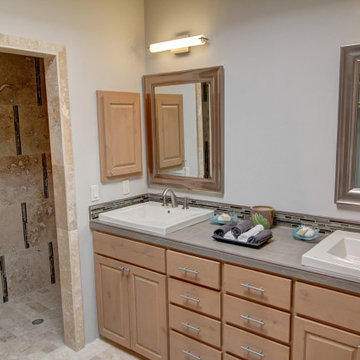
Идея дизайна: большая главная ванная комната: освещение в стиле неоклассика (современная классика) с фасадами с выступающей филенкой, светлыми деревянными фасадами, душем в нише, черной плиткой, серой плиткой, удлиненной плиткой, серыми стенами, полом из керамогранита, накладной раковиной, столешницей из плитки, бежевым полом, открытым душем, серой столешницей, тумбой под две раковины и встроенной тумбой
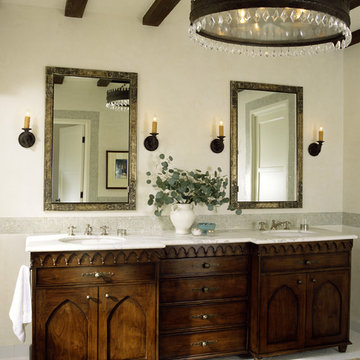
Photography by David Phelps Photography.
Hidden behind gates stands this 1935 Mediterranean home in the Hollywood Hills West. The multi-purpose grounds feature an outdoor loggia for entertaining, spa, pool and private terraced gardens with hillside city views. Completely modernized and renovated with special attention to architectural integrity. Carefully selected antiques and custom furnishings set the stage for tasteful casual California living.
Interior Designer Tommy Chambers
Architect Kevin Oreck
Landscape Designer Laurie Lewis
Contractor Jeff Vance of IDGroup
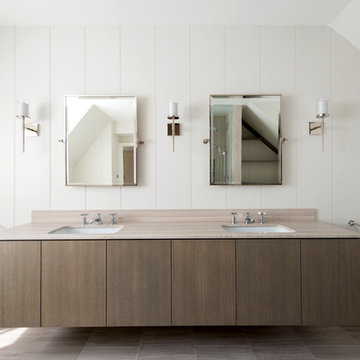
Пример оригинального дизайна: ванная комната: освещение в современном стиле с врезной раковиной, плоскими фасадами, темными деревянными фасадами и белыми стенами
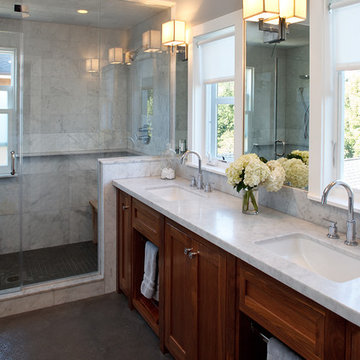
На фото: ванная комната: освещение в классическом стиле с врезной раковиной, фасадами в стиле шейкер, фасадами цвета дерева среднего тона, душем в нише и белой плиткой с

This bathroom exudes a sophisticated and elegant ambiance, reminiscent of a luxurious hotel. The high-end aesthetic is evident in every detail, creating a space that is not only visually stunning but also captures the essence of refined luxury. From the sleek fixtures to the carefully selected design elements, this bathroom showcases a meticulous attention to creating a high-end, elegant atmosphere. It becomes a personal retreat that transcends the ordinary, offering a seamless blend of opulence and contemporary design within the comfort of your home.
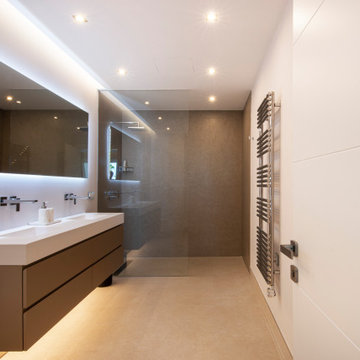
Luxury En suite Double Sink Vanity Unit & Shower
На фото: главная ванная комната среднего размера: освещение в стиле модернизм с плоскими фасадами, бежевыми фасадами, душевой комнатой, инсталляцией, бежевой плиткой, керамогранитной плиткой, бежевыми стенами, полом из керамогранита, подвесной раковиной, столешницей из искусственного камня, бежевым полом, открытым душем, тумбой под две раковины, подвесной тумбой и кессонным потолком
На фото: главная ванная комната среднего размера: освещение в стиле модернизм с плоскими фасадами, бежевыми фасадами, душевой комнатой, инсталляцией, бежевой плиткой, керамогранитной плиткой, бежевыми стенами, полом из керамогранита, подвесной раковиной, столешницей из искусственного камня, бежевым полом, открытым душем, тумбой под две раковины, подвесной тумбой и кессонным потолком

Английский гостевой санузел с бирюзовой традиционной плиткой и орнаментным полом, а также изображением богини Фреи в панно в раме из плитки. Латунные брав форме шара по бокам от угловой тумбы с раковиной и зеркального шкафа.
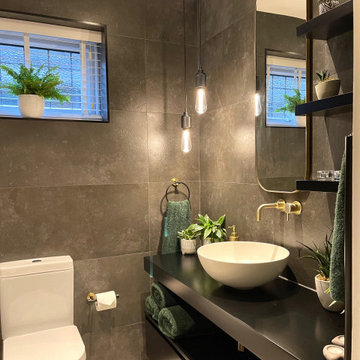
Our lovely client wanted a complete revamp of her main bathroom. Her brief was to create a spa like oasis with mood lighting and atmosphere. We redesigned the layout of the space and created a bathroom which oozed spa luxury! Dark walls, brass accents, beautiful lighting and lovely greenery to complete the look.
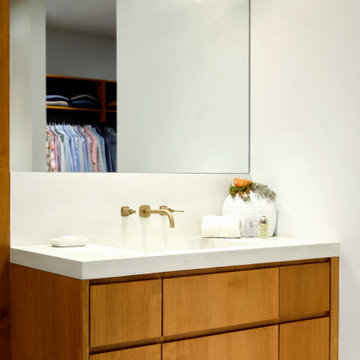
A chorus of concrete, stone and wood strike a harmonious note in this modern master bath. The extra thick cream concrete countertop features an integrated sink which is serviced by brass plumbing mounted onto the tall backsplash. Above the faucet is a bronze light with frosted glass cylinders. Reflected in the expansive mirror is the nearby closet. The vanity is stained a harm honey and floats above the floor allowing for accent lighting to cast an ethereal glow underneath. Ivory walls and ceiling quietly set the stage, allowing the room’s natural elements to sing.
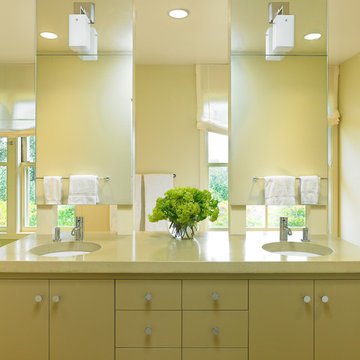
Photos: G Todd Roberts. Design: Mill Valley architects Richardson Architects. Sinks.
На фото: ванная комната: освещение в стиле неоклассика (современная классика) с врезной раковиной, плоскими фасадами и бежевой плиткой
На фото: ванная комната: освещение в стиле неоклассика (современная классика) с врезной раковиной, плоскими фасадами и бежевой плиткой
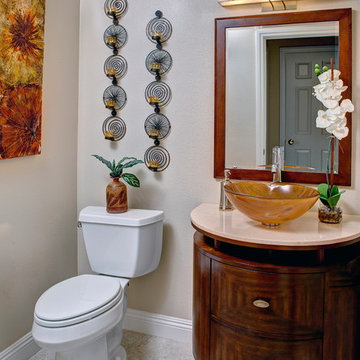
Victor Bernard Photography
Идея дизайна: туалет: освещение в стиле неоклассика (современная классика) с настольной раковиной, фасадами островного типа, темными деревянными фасадами, столешницей из известняка, раздельным унитазом, бежевыми стенами и полом из керамогранита
Идея дизайна: туалет: освещение в стиле неоклассика (современная классика) с настольной раковиной, фасадами островного типа, темными деревянными фасадами, столешницей из известняка, раздельным унитазом, бежевыми стенами и полом из керамогранита
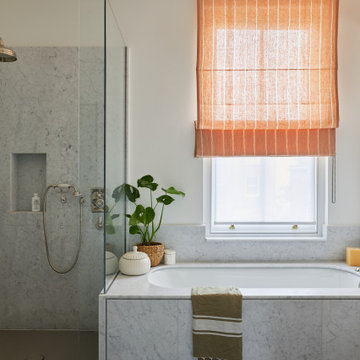
The primary en-suite bathroom had very tall ceilings, so we added a pretty Roman blind to emphasise that. Bespoke slabs of marble were cut to fit around the bath surround & inside the shower, and we added pretty patterned floor tiles for contrast and classic nickel bathroom fittings.
Санузел: освещение с фасадами разных видов – фото дизайна интерьера
8

