Санузел: освещение с душем над ванной – фото дизайна интерьера
Сортировать:
Бюджет
Сортировать:Популярное за сегодня
121 - 140 из 339 фото
1 из 3
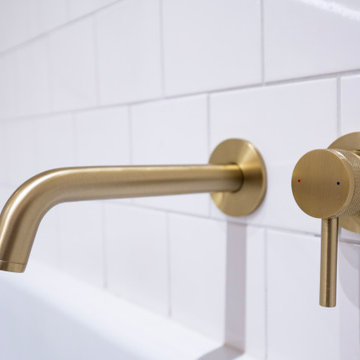
Brushed brass bath filler with a steel enamel bath.
На фото: маленькая детская ванная комната: освещение в классическом стиле с фасадами в стиле шейкер, белыми фасадами, накладной ванной, душем над ванной, унитазом-моноблоком, белой плиткой, керамогранитной плиткой, розовыми стенами, столешницей из искусственного камня, шторкой для ванной, белой столешницей, тумбой под одну раковину и встроенной тумбой для на участке и в саду с
На фото: маленькая детская ванная комната: освещение в классическом стиле с фасадами в стиле шейкер, белыми фасадами, накладной ванной, душем над ванной, унитазом-моноблоком, белой плиткой, керамогранитной плиткой, розовыми стенами, столешницей из искусственного камня, шторкой для ванной, белой столешницей, тумбой под одну раковину и встроенной тумбой для на участке и в саду с
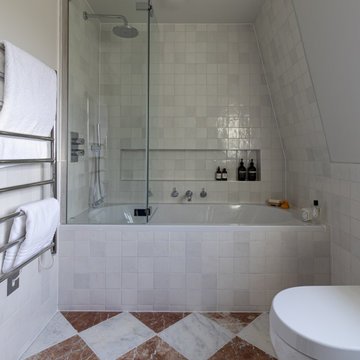
На фото: детская ванная комната: освещение в стиле модернизм с белой плиткой, плиткой кабанчик, белыми стенами, мраморным полом, монолитной раковиной, белой столешницей, тумбой под одну раковину, напольной тумбой, накладной ванной, душем над ванной, раздельным унитазом, разноцветным полом и душем с распашными дверями
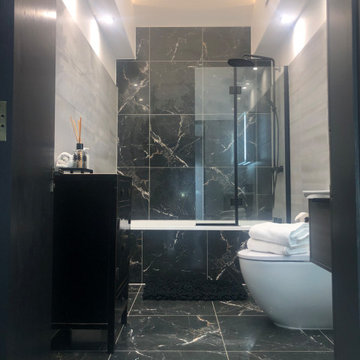
Источник вдохновения для домашнего уюта: детская ванная комната среднего размера: освещение в современном стиле с плоскими фасадами, серыми фасадами, накладной ванной, душем над ванной, унитазом-моноблоком, разноцветной плиткой, керамогранитной плиткой, белыми стенами, полом из керамогранита, черным полом, душем с распашными дверями, белой столешницей, тумбой под одну раковину, подвесной тумбой, сводчатым потолком и подвесной раковиной
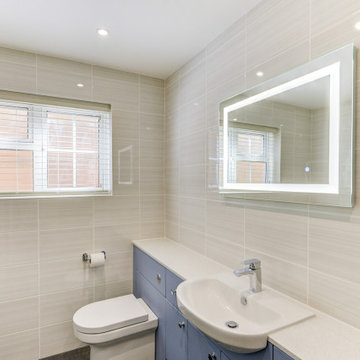
Tranquil Bathroom in Worthing, West Sussex
Explore this recent blue bathroom renovation project, undertaken using our design & supply only service.
The Brief
This bathroom renovation was required for a previous client of ours, who upon visiting us with a friend sought a quick improvement to their own bathroom space. Due to the short timescale of the project, the client sought to make use of our design & supply only service using a local recommended fitter.
The key desirable for the project was to incorporate a lot of storage with a fairly neutral theme.
Design Elements
Bathroom designer Debs undertook the re-design of this space, working with the client to achieve the desirables of their brief.
The showering and bathing area was logically placed in the alcove of the room, which left plenty of space for the client’s required storage and sanitaryware in the remainder of the room. A nice tile combination has been used across the floor and walls to achieve the neutral aesthetic required.
Special Inclusions
As per the brief, designer Debs has incorporated a wall-to-wall run of vast storage which also houses a semi-recessed basin and concealed sanitaryware. The furniture is from British bathroom supplier Mereway and has been used in a sky blue matt finish.
Project Highlight
An illuminating LED mirror is the highlight of this project.
This mirror possesses demisting technologies so the mirror can be used at all times, in addition to easy touch operation and two light settings.
The End Result
This project is another that highlights the fantastic results that can be achieved using our design & supply only service and recommended local fitters. For this project, opting for our design & supply only alternative meant the client was able to receive our expert design within their desired timeframe.
If you have a similar home project, consult our expert designers to see how we can design your dream space.
To arrange a free design consultation visit a showroom or book an appointment now.
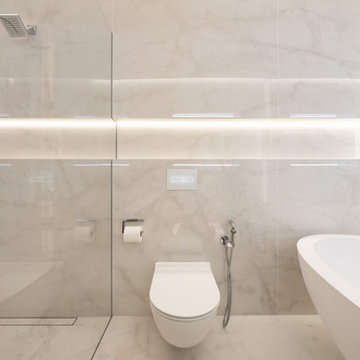
This bathroom, complete with a bathtub, exudes a sophisticated hotel vibe, offering an elegant and aesthetic experience. Inspired by the luxurious ambiance found in high-end London establishments, it features impeccable design elements and great lighting, creating a space that is both visually pleasing and indulgent.
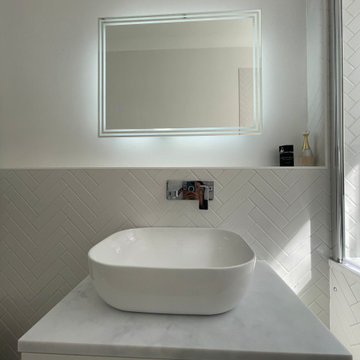
We wanted to take away the narrow, long feel of this bathroom and brighten it up. We moved the bath to the end of the room and used this beautiful herringbone tile to add detail and warmth.
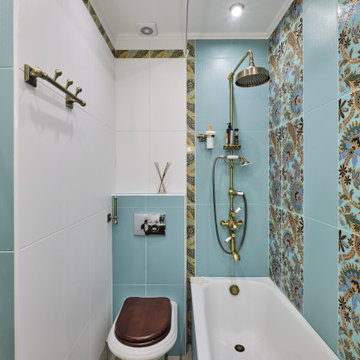
Стильный дизайн: главная ванная комната среднего размера: освещение с фасадами с утопленной филенкой, полновстраиваемой ванной, душем над ванной, инсталляцией, разноцветной плиткой, керамической плиткой, разноцветными стенами, полом из керамогранита, накладной раковиной, столешницей из искусственного камня, бежевым полом, шторкой для ванной, белой столешницей, тумбой под одну раковину и напольной тумбой - последний тренд
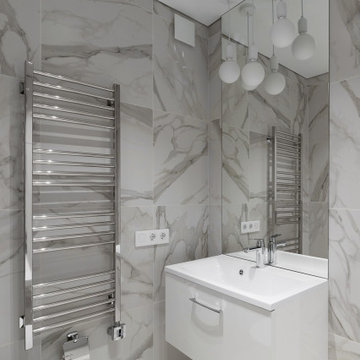
Просторная ванная комната в большой квартире для семейной пары.
Комната выполнена в светлых тонах в сочетании серой плитки под мрамор и белой мебели, дополненной хромированными деталями.
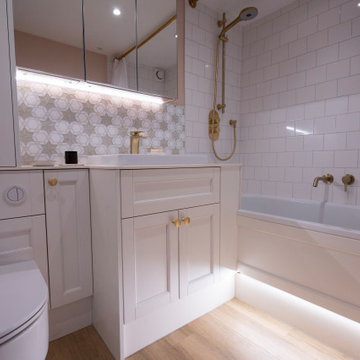
A compact cottage bathroom with a run of traditional fitted furniture for maximum storage includes feature strip lighting along bath plinth and underneath mirror cabinets.
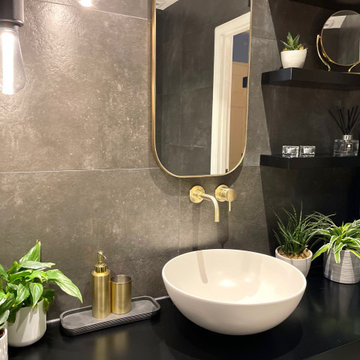
Our lovely client wanted a complete revamp of her main bathroom. Her brief was to create a spa like oasis with mood lighting and atmosphere. We redesigned the layout of the space and created a bathroom which oozed spa luxury! Dark walls, brass accents, beautiful lighting and lovely greenery to complete the look.
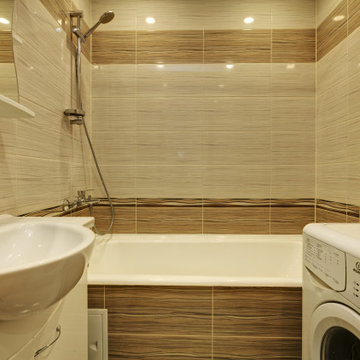
Ванная комната выложена плиткой двух цветов под рисунок дерева. Таким же образом оформлен борт ванной. Рядом расположилась стиральная машинка и раковина-тумба с зеркалом. Для защиты от попадания влаги повесили над ванной шторку. На полу широкая плитка под белый мрамор.
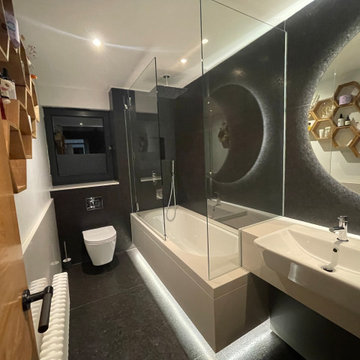
Luxury stone bathroom combining a dark textured rough granite with a light delicately veined silestone quartz. The colours, lighting and texture combine to create the perfect environment in which to relax and recuperate.
The undermounted bath, the mitred vanity stone the punctures the frameless shower screen, and the large round back-lit mirror that goes round the internal corner add an extra level of quality.
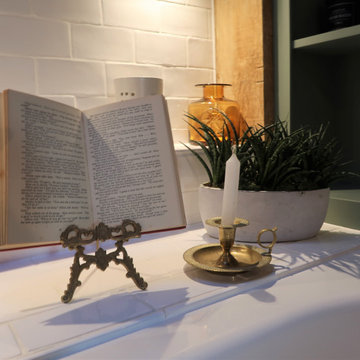
An en-suite bathroom made into a cosy sanctuary using hand made panels and units from our 'Oast House' range. Panels and units are made entirely from Accoya to ensure suitability for wet areas and finished in our paint shop with our specially formulated paint mixed to match Farrow & Ball 'Card Room Green' . Wall paper is from Morris & Co signature range of wall paper and varnished to resist moisture. Floor and wall tiles are from Fired Earth.
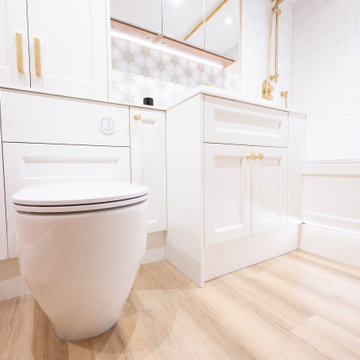
The run of traditional furniture was designed with different depths for maximum floor space and storage.
Пример оригинального дизайна: маленькая детская ванная комната: освещение в классическом стиле с фасадами в стиле шейкер, белыми фасадами, накладной ванной, душем над ванной, унитазом-моноблоком, белой плиткой, керамогранитной плиткой, розовыми стенами, столешницей из искусственного камня, шторкой для ванной, белой столешницей, тумбой под одну раковину и встроенной тумбой для на участке и в саду
Пример оригинального дизайна: маленькая детская ванная комната: освещение в классическом стиле с фасадами в стиле шейкер, белыми фасадами, накладной ванной, душем над ванной, унитазом-моноблоком, белой плиткой, керамогранитной плиткой, розовыми стенами, столешницей из искусственного камня, шторкой для ванной, белой столешницей, тумбой под одну раковину и встроенной тумбой для на участке и в саду
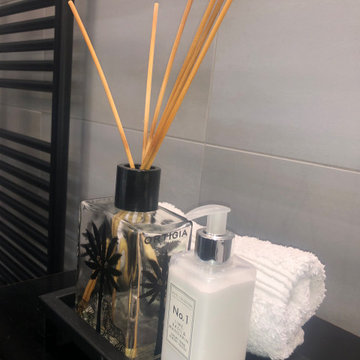
Стильный дизайн: детская ванная комната среднего размера: освещение в современном стиле с плоскими фасадами, серыми фасадами, накладной ванной, душем над ванной, унитазом-моноблоком, разноцветной плиткой, керамогранитной плиткой, белыми стенами, полом из керамогранита, подвесной раковиной, черным полом, душем с распашными дверями, белой столешницей, тумбой под одну раковину, подвесной тумбой и сводчатым потолком - последний тренд
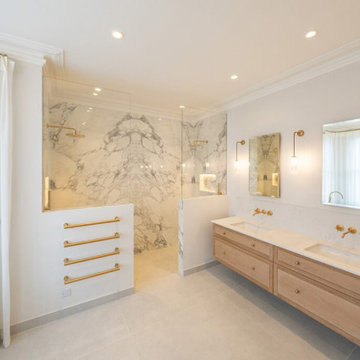
This bathroom exudes a sophisticated and elegant ambiance, reminiscent of a luxurious hotel. The high-end aesthetic is evident in every detail, creating a space that is not only visually stunning but also captures the essence of refined luxury. From the sleek fixtures to the carefully selected design elements, this bathroom showcases a meticulous attention to creating a high-end, elegant atmosphere. It becomes a personal retreat that transcends the ordinary, offering a seamless blend of opulence and contemporary design within the comfort of your home.

An en-suite bathroom made into a cosy sanctuary using hand made panels and units from our 'Oast House' range. Panels and units are made entirely from Accoya to ensure suitability for wet areas and finished in our paint shop with our specially formulated paint mixed to match Farrow & Ball 'Card Room Green' . Wall paper is from Morris & Co signature range of wall paper and varnished to resist moisture. Floor and wall tiles are from Fired Earth.
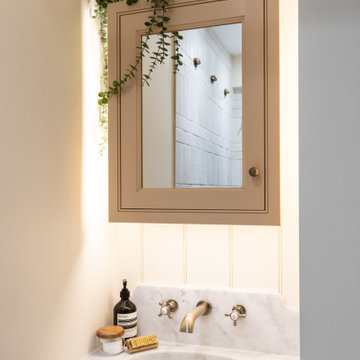
The clients were keen to keep upheaval to a minimum so we kept the existing layout, meaning there was no need to relocate the services and cutting down the time that the bathroom was out of action.
Underfloor heating was installed to free up wall space in this bijou bathroom, and plentiful bespoke and hidden storage was fitted to help the clients keep the space looking neat.
The clients had a selection of existing items they wanted to make use of, including a mirror and some offcuts from their kitchen worktop. We LOVE a no-waste challenge around here, so we had the mirror re-sprayed to match the lampshades, and had the offcuts re-worked into the surface and splash back of the vanity.
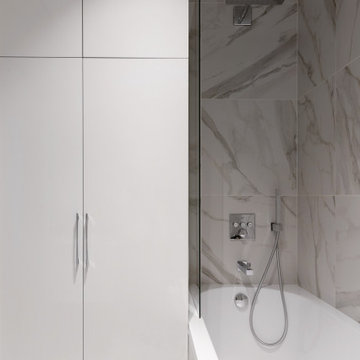
Просторная ванная комната в большой квартире для семейной пары.
Комната выполнена в светлых тонах в сочетании серой плитки под мрамор и белой мебели, дополненной хромированными деталями.
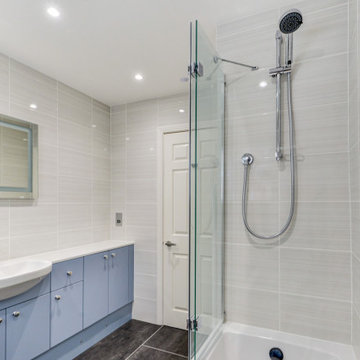
Tranquil Bathroom in Worthing, West Sussex
Explore this recent blue bathroom renovation project, undertaken using our design & supply only service.
The Brief
This bathroom renovation was required for a previous client of ours, who upon visiting us with a friend sought a quick improvement to their own bathroom space. Due to the short timescale of the project, the client sought to make use of our design & supply only service using a local recommended fitter.
The key desirable for the project was to incorporate a lot of storage with a fairly neutral theme.
Design Elements
Bathroom designer Debs undertook the re-design of this space, working with the client to achieve the desirables of their brief.
The showering and bathing area was logically placed in the alcove of the room, which left plenty of space for the client’s required storage and sanitaryware in the remainder of the room. A nice tile combination has been used across the floor and walls to achieve the neutral aesthetic required.
Special Inclusions
As per the brief, designer Debs has incorporated a wall-to-wall run of vast storage which also houses a semi-recessed basin and concealed sanitaryware. The furniture is from British bathroom supplier Mereway and has been used in a sky blue matt finish.
Project Highlight
An illuminating LED mirror is the highlight of this project.
This mirror possesses demisting technologies so the mirror can be used at all times, in addition to easy touch operation and two light settings.
The End Result
This project is another that highlights the fantastic results that can be achieved using our design & supply only service and recommended local fitters. For this project, opting for our design & supply only alternative meant the client was able to receive our expert design within their desired timeframe.
If you have a similar home project, consult our expert designers to see how we can design your dream space.
To arrange a free design consultation visit a showroom or book an appointment now.
Санузел: освещение с душем над ванной – фото дизайна интерьера
7

