Санузел – фото дизайна интерьера с невысоким бюджетом
Сортировать:
Бюджет
Сортировать:Популярное за сегодня
81 - 100 из 4 296 фото
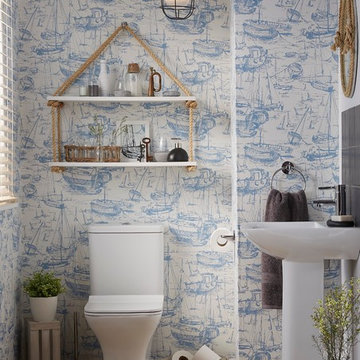
This look was inspired by bringing a nautical style up to date. The statement boat scene wallpaper sets the tone of the room contrasting beautifully with the slate grey fisherman's pendant light, tiles and accessories - bringing a more industrial edge to the theme.
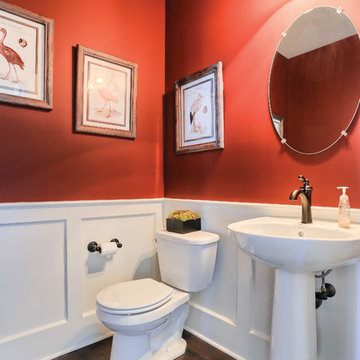
Photos: Justin Tearney
Источник вдохновения для домашнего уюта: маленькая ванная комната в стиле неоклассика (современная классика) с красными стенами и темным паркетным полом для на участке и в саду
Источник вдохновения для домашнего уюта: маленькая ванная комната в стиле неоклассика (современная классика) с красными стенами и темным паркетным полом для на участке и в саду
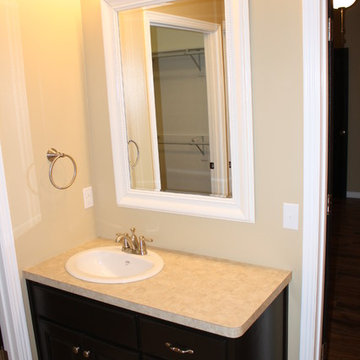
Стильный дизайн: главная ванная комната среднего размера в классическом стиле с накладной раковиной, фасадами с выступающей филенкой, черными фасадами, столешницей из ламината, бежевой плиткой, керамической плиткой, бежевыми стенами и полом из керамической плитки - последний тренд
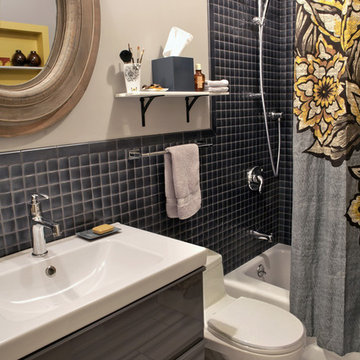
Gerri Hernandez
Источник вдохновения для домашнего уюта: маленькая ванная комната в стиле фьюжн с подвесной раковиной, ванной в нише, душем над ванной, унитазом-моноблоком, серой плиткой и керамической плиткой для на участке и в саду
Источник вдохновения для домашнего уюта: маленькая ванная комната в стиле фьюжн с подвесной раковиной, ванной в нише, душем над ванной, унитазом-моноблоком, серой плиткой и керамической плиткой для на участке и в саду
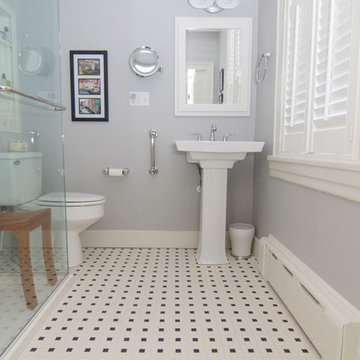
На фото: маленькая главная ванная комната в классическом стиле с открытыми фасадами, белыми фасадами, угловым душем, раздельным унитазом, серой плиткой, керамической плиткой, серыми стенами, полом из керамогранита, раковиной с пьедесталом, разноцветным полом и душем с распашными дверями для на участке и в саду с
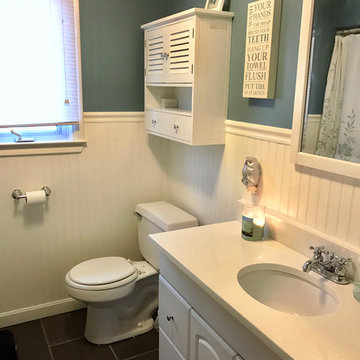
На фото: маленькая ванная комната в стиле кантри с белыми фасадами, накладной ванной, душем над ванной, унитазом-моноблоком, белой плиткой, керамической плиткой, синими стенами, полом из керамогранита, душевой кабиной, врезной раковиной и столешницей из искусственного кварца для на участке и в саду
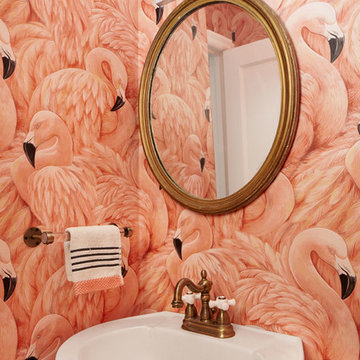
photos: Kyle Born for Homepolish
На фото: маленький туалет в стиле фьюжн с унитазом-моноблоком, розовыми стенами и раковиной с пьедесталом для на участке и в саду с
На фото: маленький туалет в стиле фьюжн с унитазом-моноблоком, розовыми стенами и раковиной с пьедесталом для на участке и в саду с
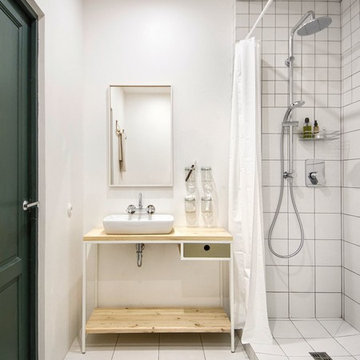
INT2architecture
Пример оригинального дизайна: маленькая главная ванная комната в скандинавском стиле с настольной раковиной, столешницей из дерева, открытым душем, белой плиткой, керамической плиткой, белыми стенами, полом из керамической плитки, шторкой для ванной и бежевой столешницей для на участке и в саду
Пример оригинального дизайна: маленькая главная ванная комната в скандинавском стиле с настольной раковиной, столешницей из дерева, открытым душем, белой плиткой, керамической плиткой, белыми стенами, полом из керамической плитки, шторкой для ванной и бежевой столешницей для на участке и в саду

The design challenge was to enhance the square footage, flow and livability in this 1,442 sf 1930’s Tudor style brick house for a growing family of four. A two story 1,000 sf addition was the solution proposed by the design team at Advance Design Studio, Ltd. The new addition provided enough space to add a new kitchen and eating area with a butler pantry, a food pantry, a powder room and a mud room on the lower level, and a new master suite on the upper level.
The family envisioned a bright and airy white classically styled kitchen accented with espresso in keeping with the 1930’s style architecture of the home. Subway tile and timely glass accents add to the classic charm of the crisp white craftsman style cabinetry and sparkling chrome accents. Clean lines in the white farmhouse sink and the handsome bridge faucet in polished nickel make a vintage statement. River white granite on the generous new island makes for a fantastic gathering place for family and friends and gives ample casual seating. Dark stained oak floors extend to the new butler’s pantry and powder room, and throughout the first floor making a cohesive statement throughout. Classic arched doorways were added to showcase the home’s period details.
On the upper level, the newly expanded garage space nestles below an expansive new master suite complete with a spectacular bath retreat and closet space and an impressively vaulted ceiling. The soothing master getaway is bathed in soft gray tones with painted cabinets and amazing “fantasy” granite that reminds one of beach vacations. The floor mimics a wood feel underfoot with a gray textured porcelain tile and the spacious glass shower boasts delicate glass accents and a basket weave tile floor. Sparkling fixtures rest like fine jewelry completing the space.
The vaulted ceiling throughout the master suite lends to the spacious feel as does the archway leading to the expansive master closet. An elegant bank of 6 windows floats above the bed, bathing the space in light.
Photo Credits- Joe Nowak
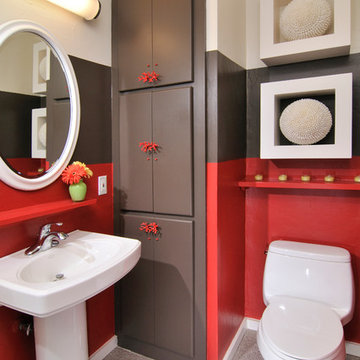
Existing powder bath given fun color with paint to spice up the space. Added white mirror and shelving to bring the pedestal sink and toilet together.
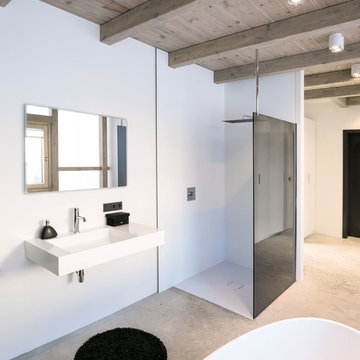
offener Badbereich des Elternbades mit angeschlossener Ankleide. Freistehende Badewanne. Boden ist die oberflächenvergütete Betonbodenplatte. In die Bodenplatte wurde bereits zum Zeitpunkt der Erstellung alle relevanten Medien integriert.
Foto: Markus Vogt
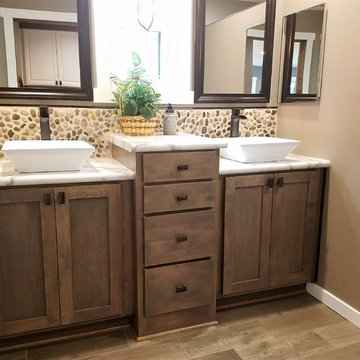
Koch Cabinets in Birch wood with Driftwood stain. Savannah door style.
Formica countertops in Calacatta Marble
На фото: главная ванная комната среднего размера в стиле кантри с фасадами в стиле шейкер, серыми фасадами, галечной плиткой, настольной раковиной, столешницей из ламината, бежевой плиткой, коричневой плиткой, бежевыми стенами, паркетным полом среднего тона, коричневым полом и бежевой столешницей
На фото: главная ванная комната среднего размера в стиле кантри с фасадами в стиле шейкер, серыми фасадами, галечной плиткой, настольной раковиной, столешницей из ламината, бежевой плиткой, коричневой плиткой, бежевыми стенами, паркетным полом среднего тона, коричневым полом и бежевой столешницей
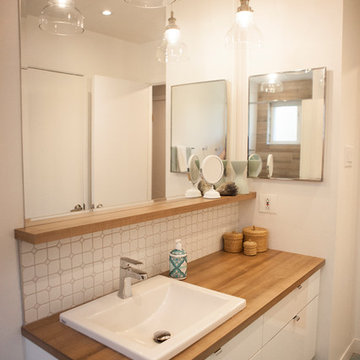
Kina Baril Bergeron
Свежая идея для дизайна: маленькая главная ванная комната в современном стиле с плоскими фасадами, белыми фасадами, ванной в нише, душем над ванной, унитазом-моноблоком, коричневой плиткой, керамической плиткой, белыми стенами, полом из мозаичной плитки, столешницей из ламината, бирюзовым полом и шторкой для ванной для на участке и в саду - отличное фото интерьера
Свежая идея для дизайна: маленькая главная ванная комната в современном стиле с плоскими фасадами, белыми фасадами, ванной в нише, душем над ванной, унитазом-моноблоком, коричневой плиткой, керамической плиткой, белыми стенами, полом из мозаичной плитки, столешницей из ламината, бирюзовым полом и шторкой для ванной для на участке и в саду - отличное фото интерьера
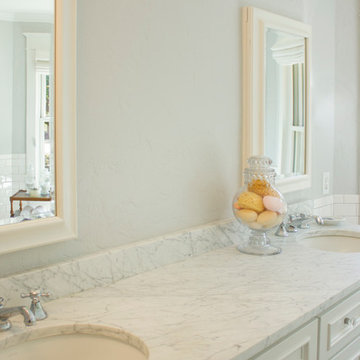
На фото: главная ванная комната среднего размера в современном стиле с фасадами с утопленной филенкой, белыми фасадами, отдельно стоящей ванной, душем в нише, унитазом-моноблоком, белой плиткой, плиткой кабанчик, серыми стенами, полом из керамогранита, врезной раковиной и мраморной столешницей с
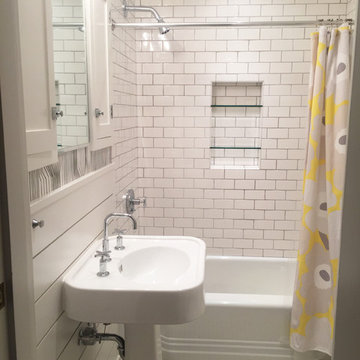
In this update of a 1940's bathroom, old and new were blended by keeping the original tile floor, tub, and medicine cabinets.
New subway tile was added to keep the 1940's feel and contemporary elements like the wall panel detail and Marimekko wallpaper help bring this children's and guest into the modern era.
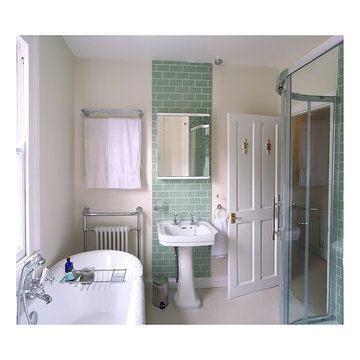
Идея дизайна: маленькая детская ванная комната в современном стиле с белыми фасадами, ванной на ножках, угловым душем, раздельным унитазом, зеленой плиткой, керамической плиткой, белыми стенами, полом из керамогранита и раковиной с пьедесталом для на участке и в саду
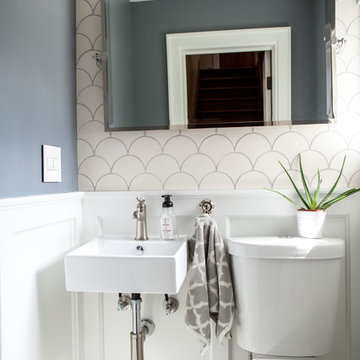
Moroccan Fish Scales in all white were the perfect choice to brighten and liven this small partial bath! Using a unique tile shape while keeping a monochromatic white theme is a great way to add pizazz to a bathroom that you and all your guests will love.
Large Moroccan Fish Scales – 301 Marshmallow
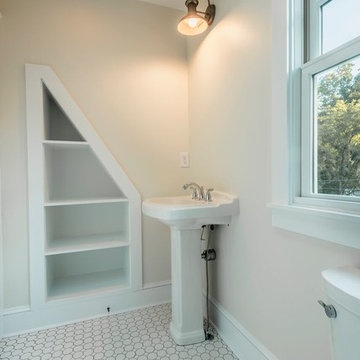
Идея дизайна: маленькая ванная комната в стиле кантри с белыми стенами, полом из мозаичной плитки, раковиной с пьедесталом, ванной на ножках, душем над ванной, раздельным унитазом, душевой кабиной и белым полом для на участке и в саду
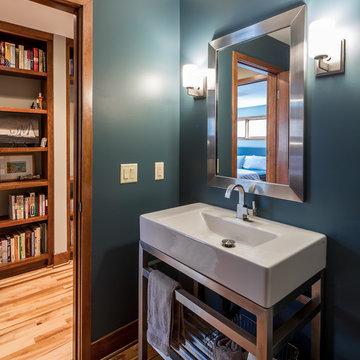
Farm Kid Studios
Свежая идея для дизайна: маленький туалет в современном стиле с открытыми фасадами, паркетным полом среднего тона, синими стенами и монолитной раковиной для на участке и в саду - отличное фото интерьера
Свежая идея для дизайна: маленький туалет в современном стиле с открытыми фасадами, паркетным полом среднего тона, синими стенами и монолитной раковиной для на участке и в саду - отличное фото интерьера
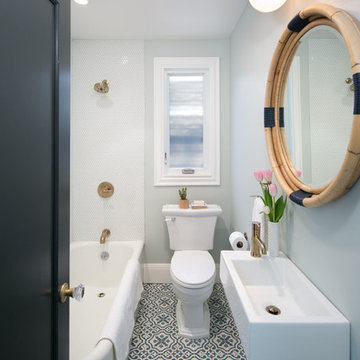
Marcell Puzsar
На фото: маленькая детская ванная комната в классическом стиле с угловой ванной, душем над ванной, раздельным унитазом, белой плиткой, керамогранитной плиткой, синими стенами, полом из мозаичной плитки, подвесной раковиной и синим полом для на участке и в саду с
На фото: маленькая детская ванная комната в классическом стиле с угловой ванной, душем над ванной, раздельным унитазом, белой плиткой, керамогранитной плиткой, синими стенами, полом из мозаичной плитки, подвесной раковиной и синим полом для на участке и в саду с
Санузел – фото дизайна интерьера с невысоким бюджетом
5

