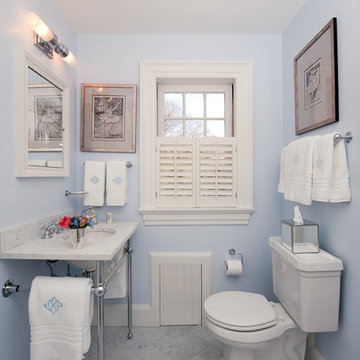Санузел – фото дизайна интерьера
Сортировать:
Бюджет
Сортировать:Популярное за сегодня
161 - 180 из 543 фото
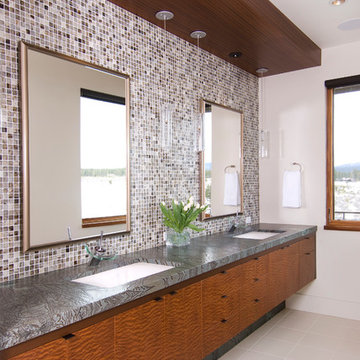
Cabinetry by Dansky Handcrafted , design by Kirsti Wolfe ,photo by Paula Watts
На фото: ванная комната в современном стиле с плоскими фасадами, фасадами цвета дерева среднего тона, серой плиткой и плиткой мозаикой с
На фото: ванная комната в современном стиле с плоскими фасадами, фасадами цвета дерева среднего тона, серой плиткой и плиткой мозаикой с
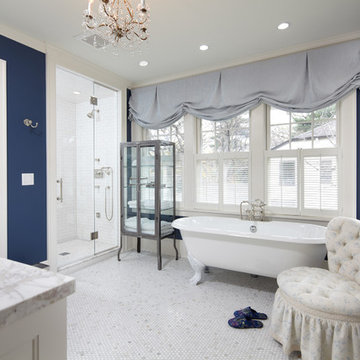
Architecture that is synonymous with the age of elegance, this welcoming Georgian style design reflects and emphasis for symmetry with the grand entry, stairway and front door focal point.
Near Lake Harriet in Minneapolis, this newly completed Georgian style home includes a renovation, new garage and rear addition that provided new and updated spacious rooms including an eat-in kitchen, mudroom, butler pantry, home office and family room that overlooks expansive patio and backyard spaces. The second floor showcases and elegant master suite. A collection of new and antique furnishings, modern art, and sunlit rooms, compliment the traditional architectural detailing, dark wood floors, and enameled woodwork. A true masterpiece. Call today for an informational meeting, tour or portfolio review.
BUILDER: Streeter & Associates, Renovation Division - Bob Near
ARCHITECT: Peterssen/Keller
INTERIOR: Engler Studio
PHOTOGRAPHY: Karen Melvin Photography
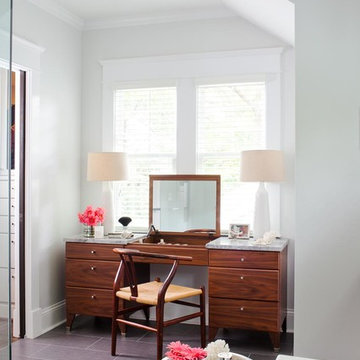
Jeff Herr
Пример оригинального дизайна: главная ванная комната среднего размера в современном стиле с мраморной столешницей, врезной раковиной, фасадами цвета дерева среднего тона, отдельно стоящей ванной, серой плиткой, серыми стенами и плоскими фасадами
Пример оригинального дизайна: главная ванная комната среднего размера в современном стиле с мраморной столешницей, врезной раковиной, фасадами цвета дерева среднего тона, отдельно стоящей ванной, серой плиткой, серыми стенами и плоскими фасадами
Find the right local pro for your project
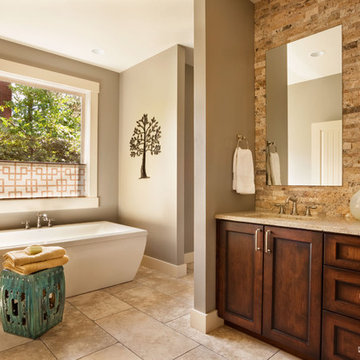
Стильный дизайн: ванная комната: освещение в стиле неоклассика (современная классика) с врезной раковиной, фасадами в стиле шейкер, темными деревянными фасадами, отдельно стоящей ванной и каменной плиткой - последний тренд
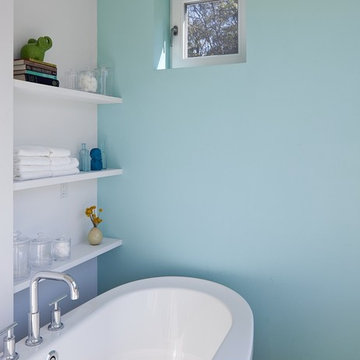
This vacation residence located in a beautiful ocean community on the New England coast features high performance and creative use of space in a small package. ZED designed the simple, gable-roofed structure and proposed the Passive House standard. The resulting home consumes only one-tenth of the energy for heating compared to a similar new home built only to code requirements.
Architecture | ZeroEnergy Design
Construction | Aedi Construction
Photos | Greg Premru Photography
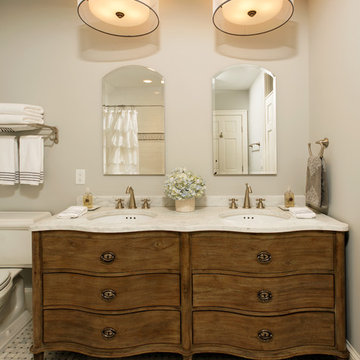
LEED Certified renovation of existing house.
Пример оригинального дизайна: ванная комната в классическом стиле с плиткой мозаикой
Пример оригинального дизайна: ванная комната в классическом стиле с плиткой мозаикой

Photo Credit: Jay Green
Пример оригинального дизайна: большая главная ванная комната в классическом стиле с врезной раковиной, фасадами в стиле шейкер, темными деревянными фасадами, душем в нише, зелеными стенами, раздельным унитазом, полом из известняка, столешницей из гранита, бежевым полом, душем с распашными дверями и зеленой столешницей
Пример оригинального дизайна: большая главная ванная комната в классическом стиле с врезной раковиной, фасадами в стиле шейкер, темными деревянными фасадами, душем в нише, зелеными стенами, раздельным унитазом, полом из известняка, столешницей из гранита, бежевым полом, душем с распашными дверями и зеленой столешницей
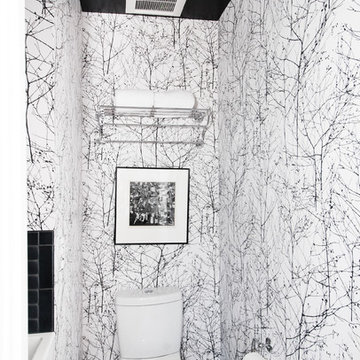
Graphic wallpaper throughout the powder bath help give a small bath a bit of texture and classic playfulness. Custom DWR pendant, Crate and Barrel mirror, and Hansgrohe faucet. Photography: Photo Designs by Odessa

His vanity done in Crystal custom cabinetry and mirror surround with Crema marfil marble countertop and sconces by Hudson Valley: 4021-OB Menlo Park in Bronze finish. Faucet is by Jado 842/803/105 Hatteras widespread lavatory faucet, lever handles, old bronze. Paint is Benjamin Moore 956 Palace White. Eric Rorer Photography
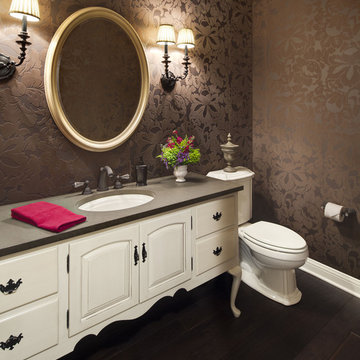
На фото: туалет: освещение в классическом стиле с врезной раковиной, фасадами островного типа, бежевыми фасадами и серой столешницей с

Please visit my website directly by copying and pasting this link directly into your browser: http://www.berensinteriors.com/ to learn more about this project and how we may work together!
This alluring powder bathroom is like a tiny gem with the handpainted wallpaper. Robert Naik Photography.
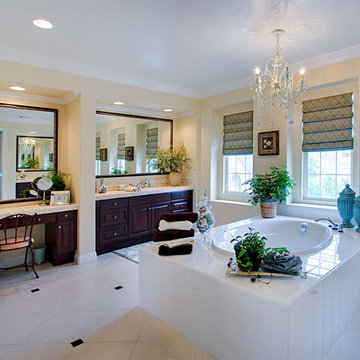
Стильный дизайн: ванная комната в классическом стиле с фасадами с выступающей филенкой, темными деревянными фасадами, столешницей из плитки, накладной ванной и белой плиткой - последний тренд
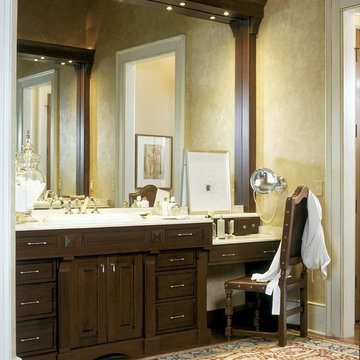
Пример оригинального дизайна: ванная комната в классическом стиле с фасадами с выступающей филенкой и темными деревянными фасадами

A growing family and the need for more space brought the homeowners of this Arlington home to Feinmann Design|Build. As was common with Victorian homes, a shared bathroom was located centrally on the second floor. Professionals with a young and growing family, our clients had reached a point where they recognized the need for a Master Bathroom for themselves and a more practical family bath for the children. The design challenge for our team was how to find a way to create both a Master Bath and a Family Bath out of the existing Family Bath, Master Bath and adjacent closet. The solution had to consider how to shrink the Family Bath as small as possible, to allow for more room in the master bath, without compromising functionality. Furthermore, the team needed to create a space that had the sensibility and sophistication to match the contemporary Master Suite with the limited space remaining.
Working with the homes original floor plans from 1886, our skilled design team reconfigured the space to achieve the desired solution. The Master Bath design included cabinetry and arched doorways that create the sense of separate and distinct rooms for the toilet, shower and sink area, while maintaining openness to create the feeling of a larger space. The sink cabinetry was designed as a free-standing furniture piece which also enhances the sense of openness and larger scale.
In the new Family Bath, painted walls and woodwork keep the space bright while the Anne Sacks marble mosaic tile pattern referenced throughout creates a continuity of color, form, and scale. Design elements such as the vanity and the mirrors give a more contemporary twist to the period style of these elements of the otherwise small basic box-shaped room thus contributing to the visual interest of the space.
Photos by John Horner

Complete renovation of an unfinished basement in a classic south Minneapolis stucco home. Truly a transformation of the existing footprint to create a finished lower level complete with family room, ¾ bath, guest bedroom, and laundry. The clients charged the construction and design team with maintaining the integrity of their 1914 bungalow while renovating their unfinished basement into a finished lower level.
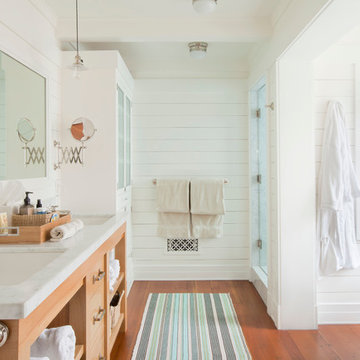
Santa Monica Beach House, Evens Architects - Master Bathroom
Photo by Manolo Langis
Стильный дизайн: ванная комната в морском стиле с ванной на ножках и врезной раковиной - последний тренд
Стильный дизайн: ванная комната в морском стиле с ванной на ножках и врезной раковиной - последний тренд
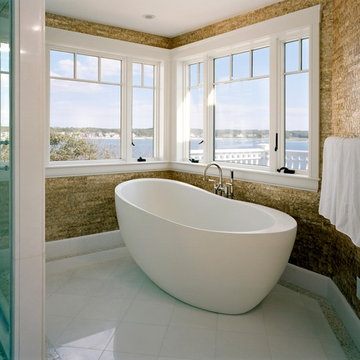
Sam Gray Photography
Пример оригинального дизайна: ванная комната в современном стиле с отдельно стоящей ванной и коричневыми стенами
Пример оригинального дизайна: ванная комната в современном стиле с отдельно стоящей ванной и коричневыми стенами
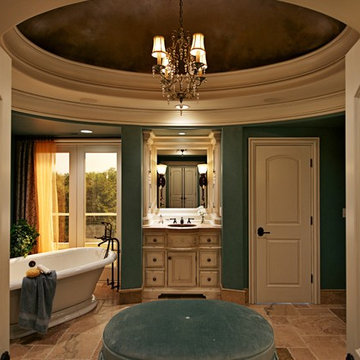
black olive studios
На фото: ванная комната в средиземноморском стиле с отдельно стоящей ванной с
На фото: ванная комната в средиземноморском стиле с отдельно стоящей ванной с
Санузел – фото дизайна интерьера
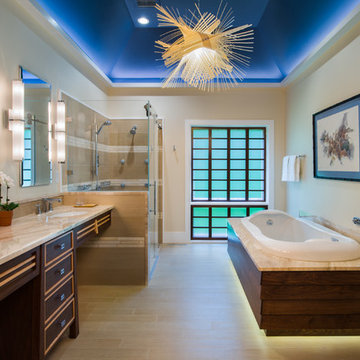
Master Bath Project: Mixing porcelain and stone. A Step In Stone collaborating with Doug Schotland Architect. Shower walls designed using both porcelain tile and stone for a contemporary look with clean lines and an asian flair. Shower floor is a multi-colored river rock.
www.aStepInStone.com
9


