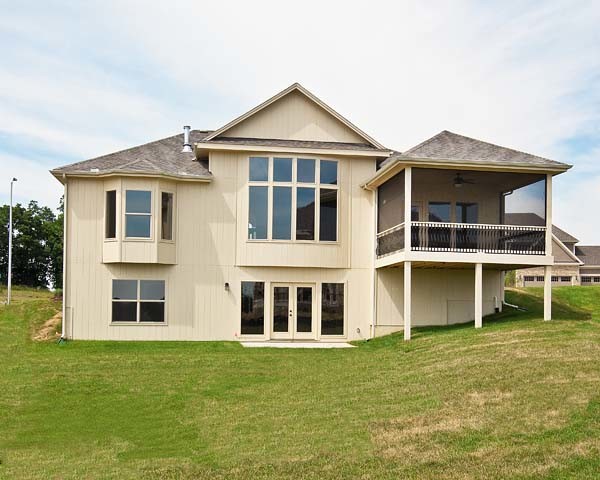
Santa Clarie, Reverse 1.5 Story
This transitional floor plan is just right for buyers looking to down size. An open floor plan with covered deck, 14' great room ceilings, hardwood floors, full lower level finish with 3 bedrooms, full bar and 2nd lower level great room. It's the perfect size for guests and families visiting for the holidays.
