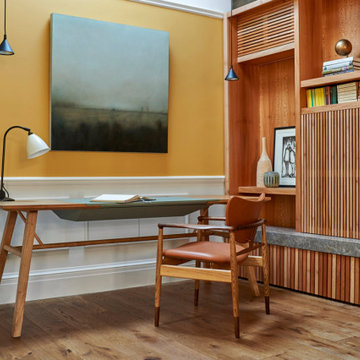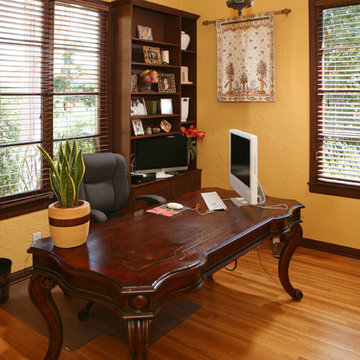Розовый, желтый кабинет – фото дизайна интерьера
Сортировать:
Бюджет
Сортировать:Популярное за сегодня
141 - 160 из 2 586 фото
1 из 3
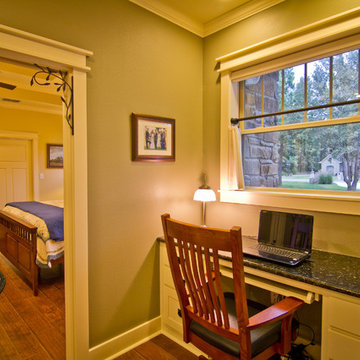
Mr. and Mrs. Page wanted a separate work area, but did not want to dedicate the square footage to creating an entire room for an office. This anteroom provides a buffer between the public area of the Great Room and the privacy of the Master Suite.
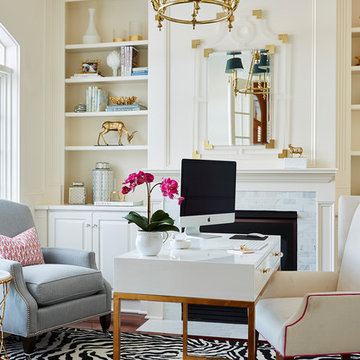
Alyssa Lee Photography
На фото: кабинет в классическом стиле с бежевыми стенами, стандартным камином, отдельно стоящим рабочим столом, паркетным полом среднего тона, фасадом камина из плитки и коричневым полом с
На фото: кабинет в классическом стиле с бежевыми стенами, стандартным камином, отдельно стоящим рабочим столом, паркетным полом среднего тона, фасадом камина из плитки и коричневым полом с
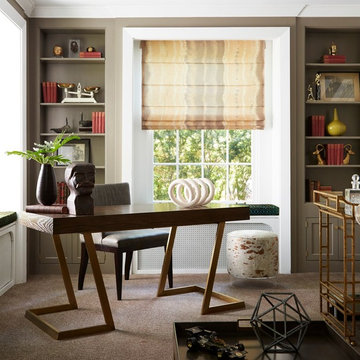
Идея дизайна: рабочее место в стиле неоклассика (современная классика) с ковровым покрытием, отдельно стоящим рабочим столом, бежевым полом и серыми стенами
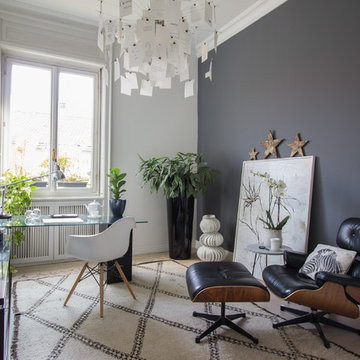
Источник вдохновения для домашнего уюта: домашняя мастерская в скандинавском стиле с отдельно стоящим рабочим столом, белыми стенами, полом из ламината и бежевым полом

Стильный дизайн: рабочее место среднего размера в стиле неоклассика (современная классика) с светлым паркетным полом, отдельно стоящим рабочим столом, коричневым полом и серыми стенами - последний тренд
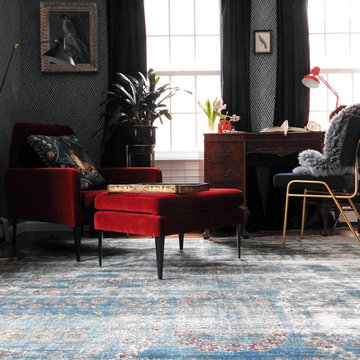
На фото: кабинет среднего размера в классическом стиле с серыми стенами, паркетным полом среднего тона, коричневым полом и отдельно стоящим рабочим столом без камина
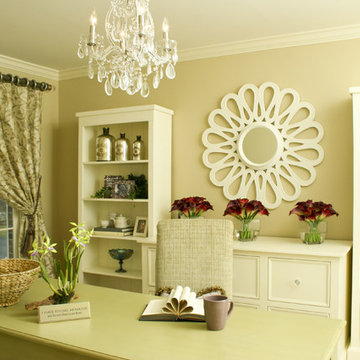
На фото: кабинет в современном стиле с бежевыми стенами и отдельно стоящим рабочим столом с
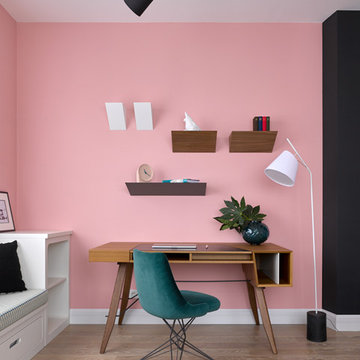
Дизайнеры Алла Поленова, Наталья Лаврик. Квартира в самом центре г.Воронеж на 21 этаже. С панорамным видом на город. Проект напечатан в журнале Salon Interior N1, 2018
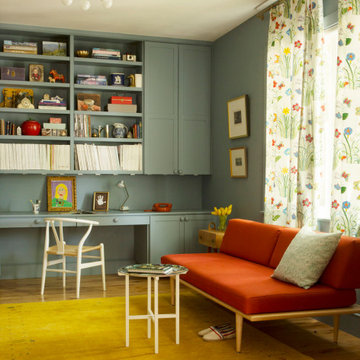
Стильный дизайн: рабочее место среднего размера в стиле фьюжн с синими стенами, светлым паркетным полом, встроенным рабочим столом и бежевым полом без камина - последний тренд

The family living in this shingled roofed home on the Peninsula loves color and pattern. At the heart of the two-story house, we created a library with high gloss lapis blue walls. The tête-à-tête provides an inviting place for the couple to read while their children play games at the antique card table. As a counterpoint, the open planned family, dining room, and kitchen have white walls. We selected a deep aubergine for the kitchen cabinetry. In the tranquil master suite, we layered celadon and sky blue while the daughters' room features pink, purple, and citrine.

Camp Wobegon is a nostalgic waterfront retreat for a multi-generational family. The home's name pays homage to a radio show the homeowner listened to when he was a child in Minnesota. Throughout the home, there are nods to the sentimental past paired with modern features of today.
The five-story home sits on Round Lake in Charlevoix with a beautiful view of the yacht basin and historic downtown area. Each story of the home is devoted to a theme, such as family, grandkids, and wellness. The different stories boast standout features from an in-home fitness center complete with his and her locker rooms to a movie theater and a grandkids' getaway with murphy beds. The kids' library highlights an upper dome with a hand-painted welcome to the home's visitors.
Throughout Camp Wobegon, the custom finishes are apparent. The entire home features radius drywall, eliminating any harsh corners. Masons carefully crafted two fireplaces for an authentic touch. In the great room, there are hand constructed dark walnut beams that intrigue and awe anyone who enters the space. Birchwood artisans and select Allenboss carpenters built and assembled the grand beams in the home.
Perhaps the most unique room in the home is the exceptional dark walnut study. It exudes craftsmanship through the intricate woodwork. The floor, cabinetry, and ceiling were crafted with care by Birchwood carpenters. When you enter the study, you can smell the rich walnut. The room is a nod to the homeowner's father, who was a carpenter himself.
The custom details don't stop on the interior. As you walk through 26-foot NanoLock doors, you're greeted by an endless pool and a showstopping view of Round Lake. Moving to the front of the home, it's easy to admire the two copper domes that sit atop the roof. Yellow cedar siding and painted cedar railing complement the eye-catching domes.
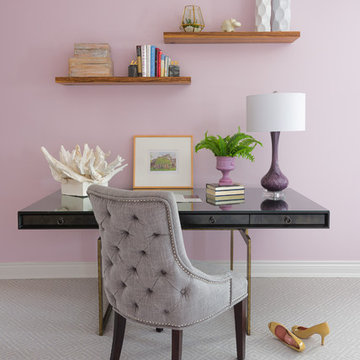
This beautiful home office area is nestled in the massive master suite. It's business as usual with the large writing desk with convenient drawers for storage. The wall mounted zebra-wood book shelves float above for additional storage and display. The tufted velvet chair allow the home-owner to comfortably pay bills or log on their computer. Paint SW #6281 Waliflower.
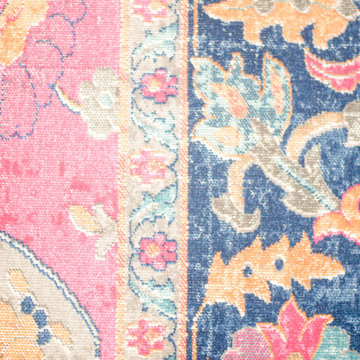
Quiana Marie Photography
Bohemian + Eclectic Design
Свежая идея для дизайна: маленькая домашняя мастерская в стиле фьюжн с зелеными стенами, ковровым покрытием, отдельно стоящим рабочим столом и розовым полом для на участке и в саду - отличное фото интерьера
Свежая идея для дизайна: маленькая домашняя мастерская в стиле фьюжн с зелеными стенами, ковровым покрытием, отдельно стоящим рабочим столом и розовым полом для на участке и в саду - отличное фото интерьера
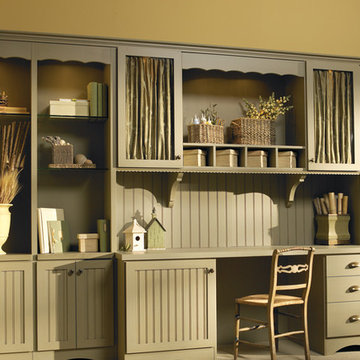
Whether crafting is a hobby or a full-time occupation, it requires space and organization. Any space in your home can be transformed into a fun and functional craft room – whether it’s a guest room, empty basement, laundry room or small niche. Replete with built-in cabinets and desks, or islands for sewing centers, you’re no longer relegated to whatever empty room is available for your creative crafting space. An ideal outlet to spark your creativity, a well-designed craft room will provide you with access to all of your tools and supplies as well as a place to spread out and work comfortably. Designed to cleverly fit into any unused space, a custom craft room is the perfect place for scrapbooking, sewing, and painting for everyone.
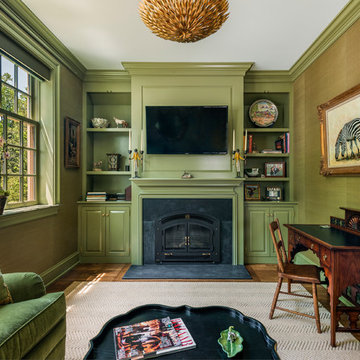
Tom Crane Photography
Источник вдохновения для домашнего уюта: рабочее место среднего размера в классическом стиле с зелеными стенами, паркетным полом среднего тона, стандартным камином, отдельно стоящим рабочим столом и фасадом камина из камня
Источник вдохновения для домашнего уюта: рабочее место среднего размера в классическом стиле с зелеными стенами, паркетным полом среднего тона, стандартным камином, отдельно стоящим рабочим столом и фасадом камина из камня
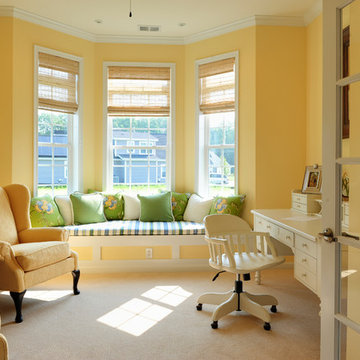
Пример оригинального дизайна: кабинет в классическом стиле с желтыми стенами, ковровым покрытием и отдельно стоящим рабочим столом
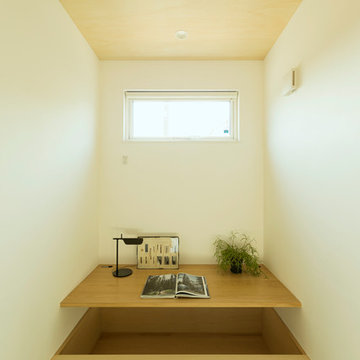
Источник вдохновения для домашнего уюта: маленький кабинет в скандинавском стиле с белыми стенами, татами, встроенным рабочим столом и зеленым полом для на участке и в саду
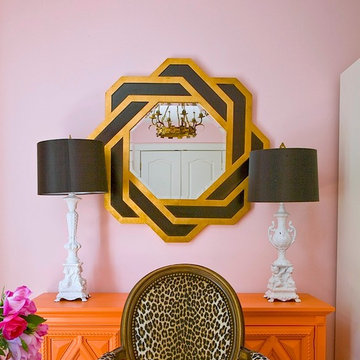
Photo:Geoffrey Hodgdon
My Design Office - Jill Sorensen
На фото: кабинет в стиле фьюжн
На фото: кабинет в стиле фьюжн
Розовый, желтый кабинет – фото дизайна интерьера
8
