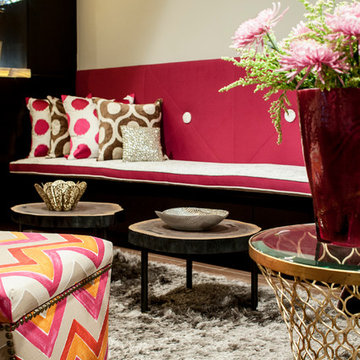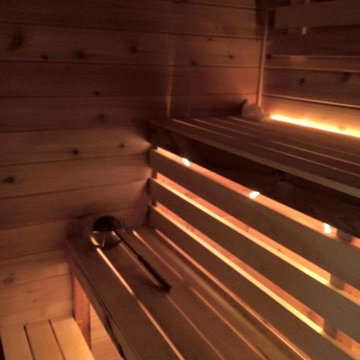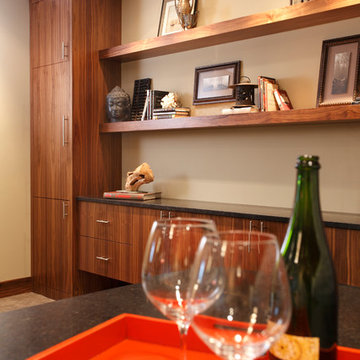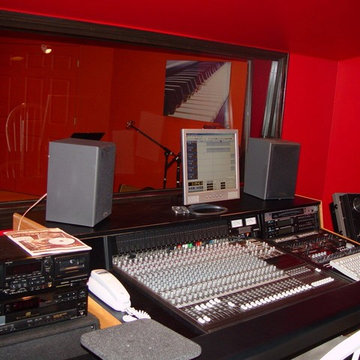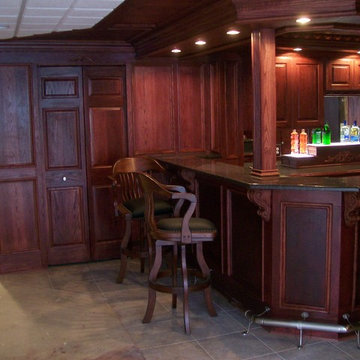Розовый, красный подвал – фото дизайна интерьера
Сортировать:
Бюджет
Сортировать:Популярное за сегодня
141 - 160 из 1 418 фото
1 из 3
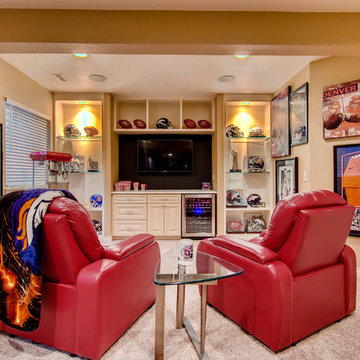
This basement is the collectors dream with multiple custom built-ins, ample wall display and a classic design throughout.
На фото: подземный, большой подвал в современном стиле с бежевыми стенами, ковровым покрытием и бежевым полом без камина
На фото: подземный, большой подвал в современном стиле с бежевыми стенами, ковровым покрытием и бежевым полом без камина
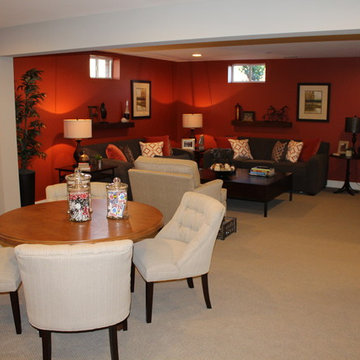
Идея дизайна: подземный, большой подвал в классическом стиле с ковровым покрытием и красными стенами
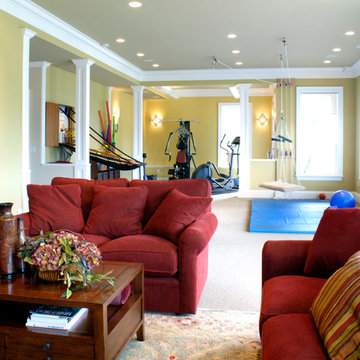
Basement Renovation
Photos: Rebecca Zurstadt-Peterson
Идея дизайна: большой подвал в классическом стиле с выходом наружу, желтыми стенами, ковровым покрытием и стандартным камином
Идея дизайна: большой подвал в классическом стиле с выходом наружу, желтыми стенами, ковровым покрытием и стандартным камином
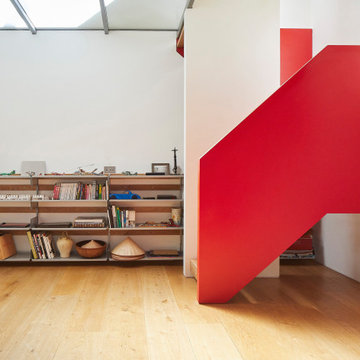
One of the client's aspirations was to create a basement floor which would not feel claustrophobic and dark but rather would be flooded with natural light and would have a view to an external space. They wanted a multifunctional family room that would be used all the time and did not want the lights on during the day.
So, we dug a little further in front of the new basement to create a lightwell and patio area.
As a result, the basement has a fully glazed façade. It is flooded with natural light and is used intensively. It has variously been an office, a living room, a library, a sleepover space, and, yes, a gym and a cinema.
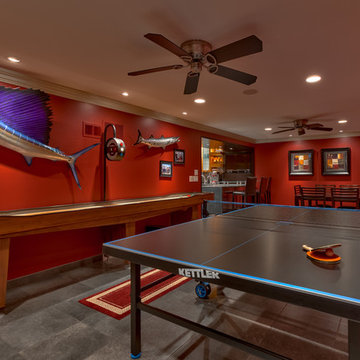
Project design, custom cabinetry, and project management by Eurowood Cabinets, Inc.
На фото: подземный подвал среднего размера в современном стиле с красными стенами
На фото: подземный подвал среднего размера в современном стиле с красными стенами
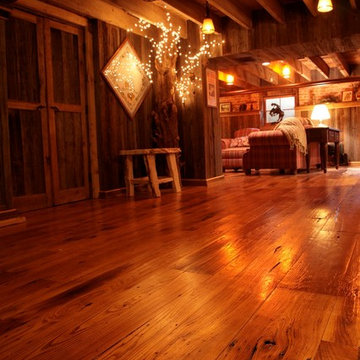
Material was Supplied by Boards & Beams and Fabrication Done By Ealr Peretti of Master P's Restoration
Photo Credit: Earl Peretti of Master P's Restoration
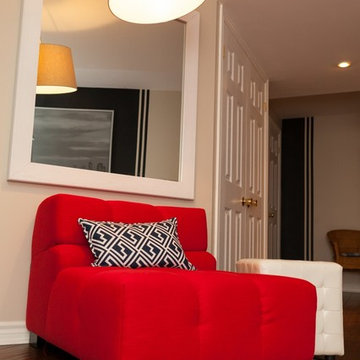
The homeowner brief: a contemporary basement lounge for a young adult. The existing carpet was replaced by engineered hardwood. We sourced all furniture, the floor and the rug, and specified the wall colour. The result was an easy to live in space, comfortable and colourful. The client loves the happy red grounded by a deep blue.
Antonia Giroux Photography
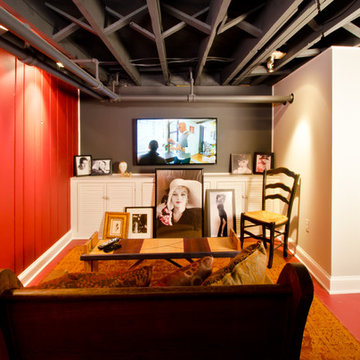
David Merrick
На фото: подземный подвал среднего размера в стиле фьюжн с красными стенами, бетонным полом и красным полом без камина
На фото: подземный подвал среднего размера в стиле фьюжн с красными стенами, бетонным полом и красным полом без камина
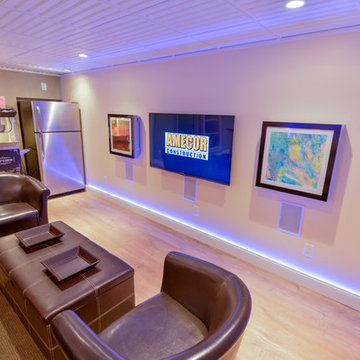
We had an unfinished basement in our house that we wanted to finish to have some extra family space. I did the design work myself and the project took about 6 months. The space includes a main area for entertaining, a dedicated home theater and a couple of unfinished storage/utility areas.
The lighted recessed areas in the pool table area are actually there to serve a purpose. In finishing the walls there would not have been enough room to have full motion of a pool cue. So I recessed these areas so we did not have to use a "short stick" in any area while playing.
The square on the left of the TV is an LG "Art Cool" heating and A/C Unit. We had a cabinet built on the right to match and added the kids finger painting. This is where we house all of our remotes. We also added LED lighting into the baseboard to wash the walls in any color to suit our mood.
We added LED lighting under the bar since I had some extra. Since the bar was built right under the HVAC ducting, there was limited space for lighting so we used a track light to maximize.
Pictures taken by Scott and Valerie Baldwin of Scott Baldwin Photography located in Telford PA. We specialize in portrait and glamour photography serving Telford, Souderton, Sellersville, Quakertown, Lansdale, North Wales, and all surrounding areas.
www.scottbaldwinphotography.com ©2009 Scott Baldwin Photography
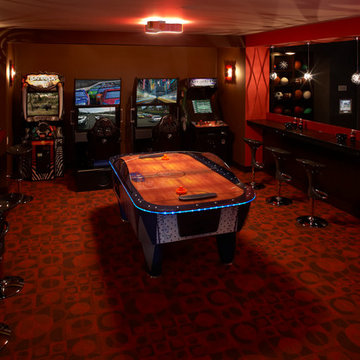
MA Peterson
www.mapeterson.com
Excavated under existing garage, we created a game room with a wet bar that overlooks the sports simulator for hitting golf, playing hockey and pitching baseballs.
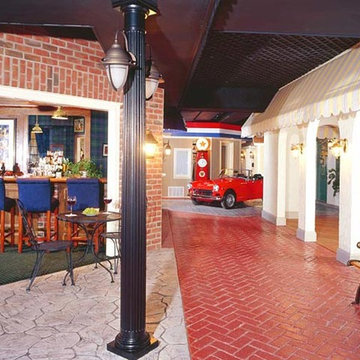
Visnic Homes original creation of a Georgetown street in a basement, with each room designed to be a store, a pub, a hotel, or toy store. A real cobble stone street with car and light post accent this creative and fun basement.
Georgian Estate
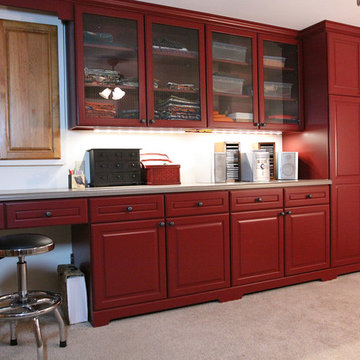
This vintage style craft room design consists of: Arcadia Classic door style in Salsa Red paint cabinets from Dura Supreme Cabinetry with Baroque Wire glass, Formica 3508-58 Tatami Mat countertops and Amerock BP4485WID knobs.

Traditional basement remodel of media room with bar area
Custom Design & Construction
Пример оригинального дизайна: большой подвал в классическом стиле с наружными окнами, бежевыми стенами, темным паркетным полом, стандартным камином, фасадом камина из камня и коричневым полом
Пример оригинального дизайна: большой подвал в классическом стиле с наружными окнами, бежевыми стенами, темным паркетным полом, стандартным камином, фасадом камина из камня и коричневым полом
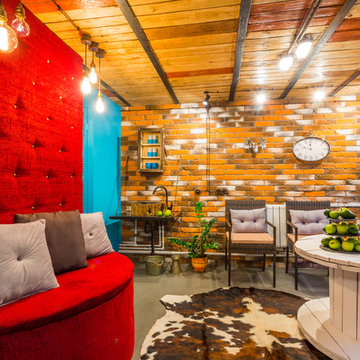
Источник вдохновения для домашнего уюта: подземный подвал среднего размера в стиле фьюжн с разноцветными стенами и полом из винила
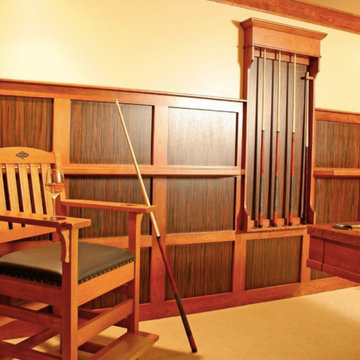
The clients enjoy entertaining guests in their home. They enjoy sports events, but don't necessarily enjoy the hustle 'n bustle of going to the stadium, finding a place to park, and in the case of football, freezing to death. They much prefer sharing the ambiance of their comfortable home, offering snacks and drinks from the bar, and enjoying a round of pool during intermissions and halftime, or watching halftime shows on a state-of-the-art home theater.
These clients were so committed to this enterprise, they dedicated their 3,000 sq’ basement, except those areas already used for utility, storage, and mechanical needs, the renovation.To make sure the clients' every wish was met, a complete entertainment area was designed and constructed with ease of movement, lighting, and safety in mind. The area would include a home theater with totally wireless controls, a pool room, and a social area replete with a commercial-grade wet bar.
The home theater consists of a screen within a custom cabinet system that also houses the complete audio-visual equipment center. Speakers are nestled in custom benches with the sound cones discretely hidden behind fabric panels. The motor for the panel that hides the screen when not in use is behind a similar fabric panel.The furniture style cabinet has Shaker style doors with walnut peg inlays and leaded glass panels. There are multiple lighting "scenes" for ambiance; low-voltage lighting inside the crown molding, and recessed can lights are discretely placed so that they can provide an extra level of illumination when required.The pool room was walled with a custom wainscot paneling with clear cherry stiles and rails finished with a clear satin lacquer.
The panels are of Madagascar ebony with a light satin stain and a clear lacquer finish. A custom cue rack was constructed from clear cherry and backed with the Madagascar ebony panel.Drink rails were custom fabricated from cherry and custom crown molding was fabricated to match the rest of the house. The space is lit with a combination of recessed lights and a series of hidden lights behind crown molding for dramatic effect. The bar area is topped with a custom crown detail to contain the lighting.
The bar is constructed in the same manner and fashion as the theater and pool rooms with Shaker style cabinetry with square walnut peg in the door corners and decorative leaded glass door fronts with more than enough front and back bar space to serve and enjoy drinks and snacks. Entry behind the bar is through custom, bi-directional butler doors. A custom bottle display and storage area takes up the bottom half of the bar's back wall. And, for the sake of convenience, a full size automatic dishwasher is installed under the bar for cleaning glasses and stemware. The bar is also tricked out with an espresso machine, its own flat screen TV and AmX video controller.
The bar is lit with puck lights in the upper cabinets that illuminate downward through glass shelves, and low-voltage lighting is used behind the bottle display. The bar itself is lit by a series of earthen tone pendant lights.All three areas complement each other and are in total harmony with the remainder of the house. Moldings were matched, carpeting styles were chosen to complement rather than compromise, and muted, natural colors and textures were chosen that complement the surroundings. There is a seamless transition between the newer areas of the home and those already in everyday use. The entire area is a nebula of electrons operating servos, quietly opening and closing hidden switches, mysteriously dimming and brightening lights, and not only creating an alluring atmosphere, but one that is programmable, available at the touch of a finger to a heat sensitive screen, for an individual, or a group. At a single touch the lights in the theater and bar areas dim as the theater screen lowers into viewing position. Not only does the AMX controller open and close shades and window treatments to facilitate better viewing, but on an entirely different level it controls the very access to the property. It opens and closes entryways, external doors and gates as well.None of this magic came easily. Electrical circuits were at a premium. Over heating plagued the AV rack, and pesky rays of light seemed to creep in where and when they were least welcome. An exhaust fan was installed in the AV cabinet to dissipate the heat. New electrical outlets were scheduled and placed while others were moved. The bar area received custom wire chases hidden within the cabinetry. Exterior roll-a-way shutters, all controlled from the AMX controller, were installed and programmed as the answer to those pesky light rays.
Розовый, красный подвал – фото дизайна интерьера
8
