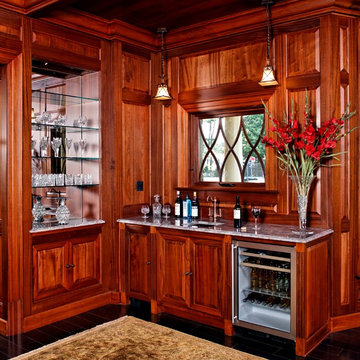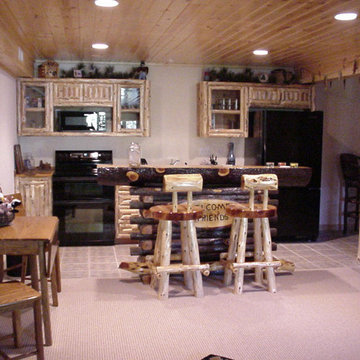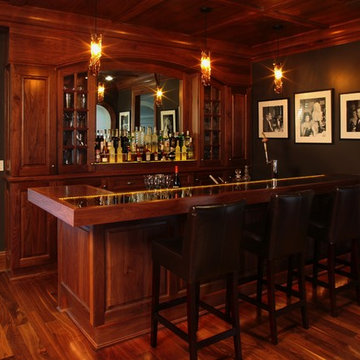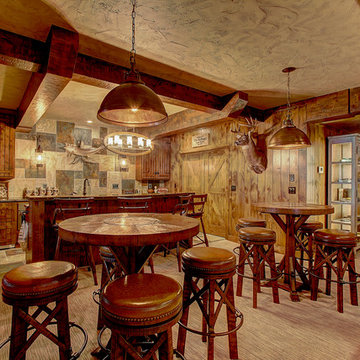Розовый, красный домашний бар – фото дизайна интерьера
Сортировать:
Бюджет
Сортировать:Популярное за сегодня
81 - 100 из 1 419 фото
1 из 3
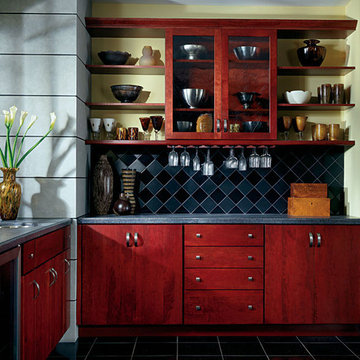
These Cherry bar cabinets are sleek to look at and seriously ready to entertain. Open shelving is perfect for display and storage of beverage ware, with plenty of closed door storage for spirits below. Undercounter refrigeration is ready for cold storage and a small sink will aid in clean up after the party is over!
Prestley door from Schrock in Cranberry finish
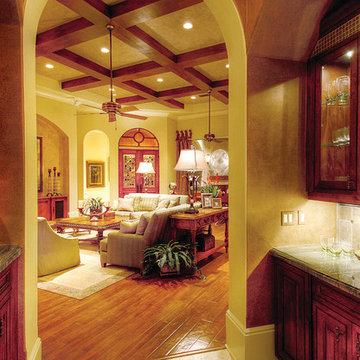
The Sater Design Collection's luxury, Mediterranean home plan "Prima Porta" (Plan #6955). saterdesign.com
Стильный дизайн: большой домашний бар в средиземноморском стиле - последний тренд
Стильный дизайн: большой домашний бар в средиземноморском стиле - последний тренд
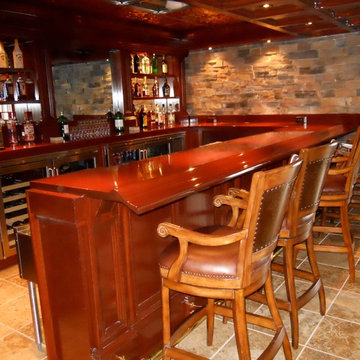
Mark Frateschi
Стильный дизайн: п-образный домашний бар среднего размера в классическом стиле с барной стойкой, фасадами цвета дерева среднего тона, деревянной столешницей и полом из керамической плитки - последний тренд
Стильный дизайн: п-образный домашний бар среднего размера в классическом стиле с барной стойкой, фасадами цвета дерева среднего тона, деревянной столешницей и полом из керамической плитки - последний тренд
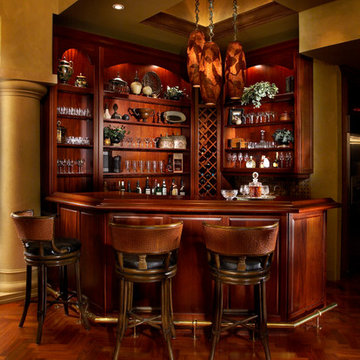
David Hall, Photo Inc.
Источник вдохновения для домашнего уюта: домашний бар среднего размера в классическом стиле с темным паркетным полом
Источник вдохновения для домашнего уюта: домашний бар среднего размера в классическом стиле с темным паркетным полом
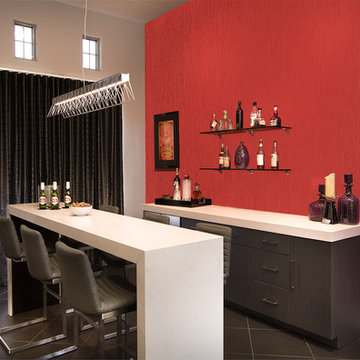
Modern, Colorful, & Comfortable
S Interior Design was asked to create an entertainment space that would remind one of an upscale lounge in trendy boutique hotel.
The home owner, a single man, had already installed a projection screen that enabled a 20' viewing surface, but nothing else was in the room but hand me down furnishings. All of the furnishings from the dry bar, high top seating area, upholstered seating and window coverings were designed specifically for the room's purpose. LED lighting in the form of the recessed cans and the linear pendant allow for layers of light to be managed to set the mood desired.
Steven Kaye Photography
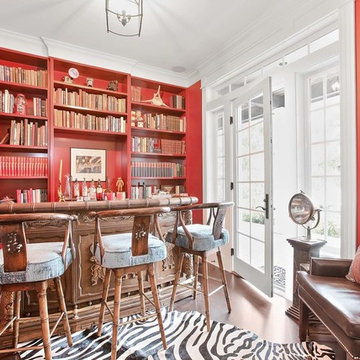
Источник вдохновения для домашнего уюта: домашний бар в классическом стиле с барной стойкой, открытыми фасадами, красными фасадами, красным фартуком, темным паркетным полом и коричневым полом
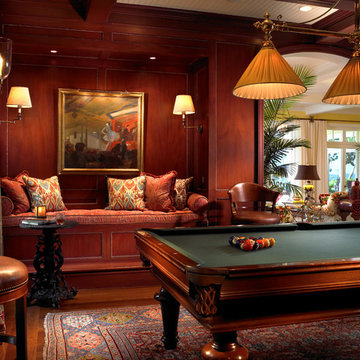
Sargent Photography
Свежая идея для дизайна: домашний бар среднего размера в морском стиле с паркетным полом среднего тона - отличное фото интерьера
Свежая идея для дизайна: домашний бар среднего размера в морском стиле с паркетным полом среднего тона - отличное фото интерьера
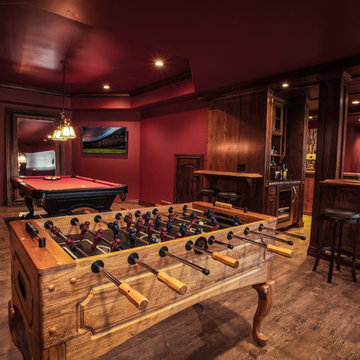
На фото: большой угловой домашний бар в стиле фьюжн с барной стойкой, фасадами с декоративным кантом, темными деревянными фасадами, деревянной столешницей, темным паркетным полом, врезной мойкой и разноцветным фартуком

Our Carmel design-build studio was tasked with organizing our client’s basement and main floor to improve functionality and create spaces for entertaining.
In the basement, the goal was to include a simple dry bar, theater area, mingling or lounge area, playroom, and gym space with the vibe of a swanky lounge with a moody color scheme. In the large theater area, a U-shaped sectional with a sofa table and bar stools with a deep blue, gold, white, and wood theme create a sophisticated appeal. The addition of a perpendicular wall for the new bar created a nook for a long banquette. With a couple of elegant cocktail tables and chairs, it demarcates the lounge area. Sliding metal doors, chunky picture ledges, architectural accent walls, and artsy wall sconces add a pop of fun.
On the main floor, a unique feature fireplace creates architectural interest. The traditional painted surround was removed, and dark large format tile was added to the entire chase, as well as rustic iron brackets and wood mantel. The moldings behind the TV console create a dramatic dimensional feature, and a built-in bench along the back window adds extra seating and offers storage space to tuck away the toys. In the office, a beautiful feature wall was installed to balance the built-ins on the other side. The powder room also received a fun facelift, giving it character and glitz.
---
Project completed by Wendy Langston's Everything Home interior design firm, which serves Carmel, Zionsville, Fishers, Westfield, Noblesville, and Indianapolis.
For more about Everything Home, see here: https://everythinghomedesigns.com/
To learn more about this project, see here:
https://everythinghomedesigns.com/portfolio/carmel-indiana-posh-home-remodel
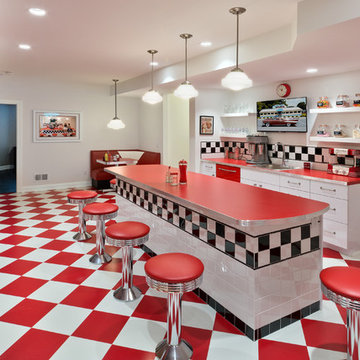
Photo by Ethington
Стильный дизайн: домашний бар в стиле фьюжн с разноцветным полом - последний тренд
Стильный дизайн: домашний бар в стиле фьюжн с разноцветным полом - последний тренд
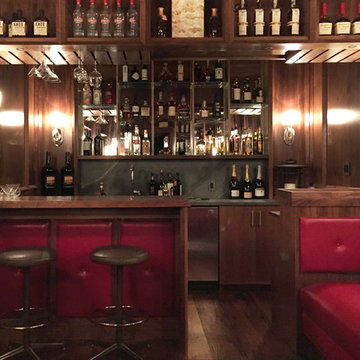
© ALDRIDGE ATELIER
Идея дизайна: прямой домашний бар среднего размера в викторианском стиле с мойкой, врезной мойкой, темными деревянными фасадами, столешницей из талькохлорита, серым фартуком, фартуком из каменной плиты и темным паркетным полом
Идея дизайна: прямой домашний бар среднего размера в викторианском стиле с мойкой, врезной мойкой, темными деревянными фасадами, столешницей из талькохлорита, серым фартуком, фартуком из каменной плиты и темным паркетным полом
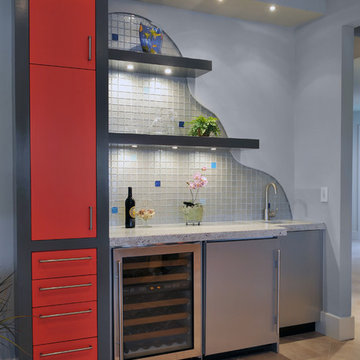
Wet Bar Challenge:
Working with the designer, who had a clear vision for the wet bar that included a “wave effect” for the backsplash, a temporary problem presented itself. The tile installer knew that he would not be able to cut the radius tile. Progressive Design Build was called in to find a solution, and solution they did. By installing drywall over the tile instead of cutting the tile, we could create the illusion the designer envisioned. Consequently, we installed the tile on the wall and then installed the drywall over the tile. The drywall formed the wave effect, rather than the other way around, and created the illusion of the radius that the designer dreamed of originally.
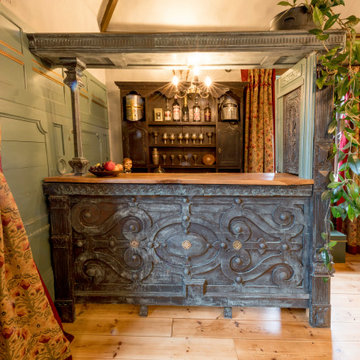
The bar is partly made from various architectural salvage including an old door pew ends ecclesiastical panelling. The bar top is one solid piece of English elm. The bar unit is an antique dresser.
The finish is a bronze paint that I have patinated.
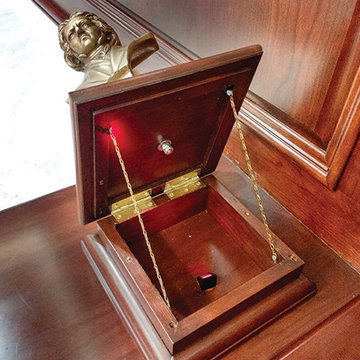
Stationed at the end of the bar, the statue of Beethoven sits atop a pedestal. Pivoting the bust backwards slightly reveals a button that, when touched, unlocks and opens the safe room door.
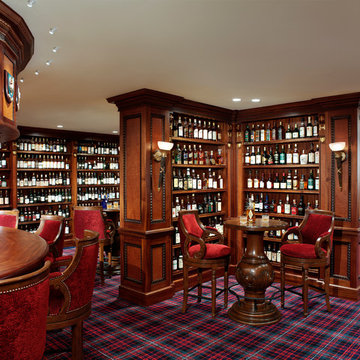
Elliptical tasting bar and shelving for the display of a collection of 4800 bottles of scotch in a private residence. All woodwork custom designed by Robert R. Larsen, A.I.A. Carpet was custom made to match the client's Scottish tartan plaid. Fiber-optic lights illuminate the plaques above the elliptical bar.
Ron Ruscio Photo
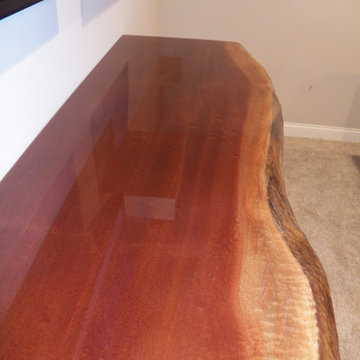
Custom bar with Live edge mahogany top. Hickory cabinets and floating shelves with LED lighting and a locked cabinet. Granite countertop. Feature ceiling with Maple beams and light reclaimed barn wood in the center.
Розовый, красный домашний бар – фото дизайна интерьера
5
