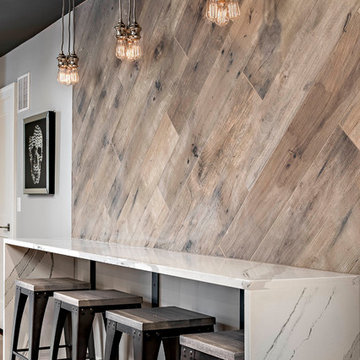Розовый, коричневый подвал – фото дизайна интерьера
Сортировать:
Бюджет
Сортировать:Популярное за сегодня
121 - 140 из 50 401 фото
1 из 3
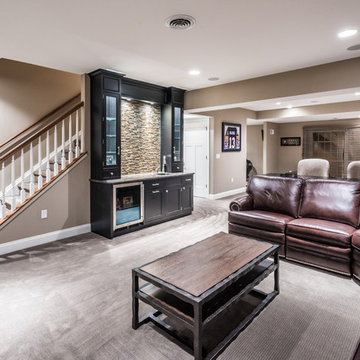
Design/Build custom home in Hummelstown, PA. This transitional style home features a timeless design with on-trend finishes and features. An outdoor living retreat features a pool, landscape lighting, playground, outdoor seating, and more.
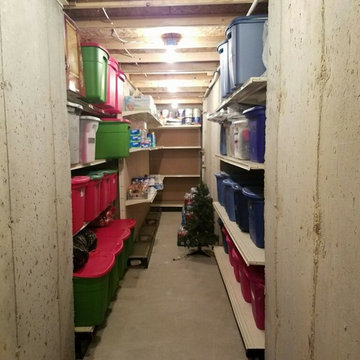
Freestanding heavy duty one piece adjustable shelving with a 500 lb capacity per shelf. Shelves are up to 36" deep. Perfect for storage of bulky case foods, totes, and other seldom used large items.
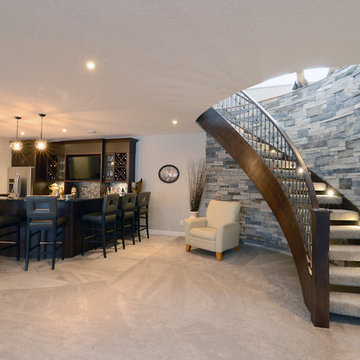
Heather Fritz Photography
На фото: большой подвал в современном стиле с выходом наружу, серыми стенами и ковровым покрытием
На фото: большой подвал в современном стиле с выходом наружу, серыми стенами и ковровым покрытием
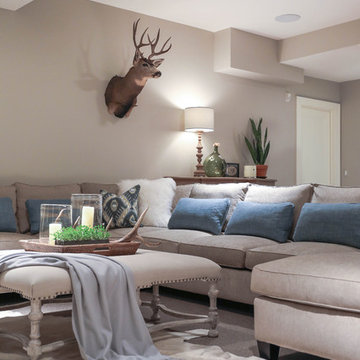
Свежая идея для дизайна: большой подвал в классическом стиле с наружными окнами, ковровым покрытием и бежевыми стенами без камина - отличное фото интерьера
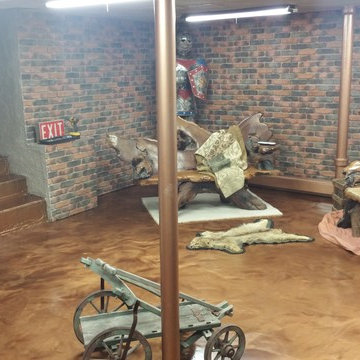
На фото: подвал в стиле лофт с выходом наружу, красными стенами, бетонным полом и бежевым полом с
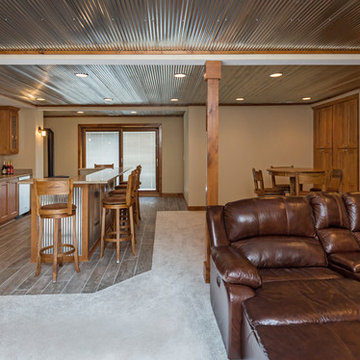
Basements provide welcome extra square footage and are often home to TV and recreation areas, bars, guest quarters and storage. This family is lucky to have all of the above, and more, in their finished lower level. From concrete to cozy, enjoy the many facets of this basement remodel.
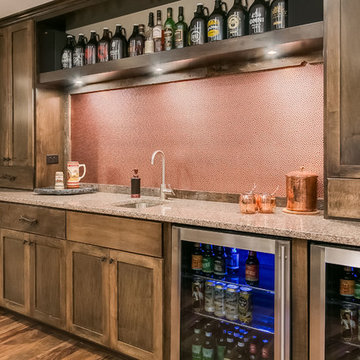
©Finished Basement Company
На фото: подвал среднего размера в стиле рустика с выходом наружу, бежевыми стенами, паркетным полом среднего тона, двусторонним камином, фасадом камина из камня и коричневым полом с
На фото: подвал среднего размера в стиле рустика с выходом наружу, бежевыми стенами, паркетным полом среднего тона, двусторонним камином, фасадом камина из камня и коричневым полом с
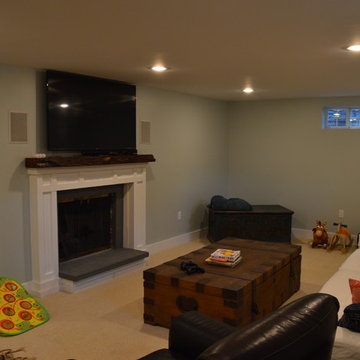
Источник вдохновения для домашнего уюта: подземный подвал среднего размера в стиле модернизм с ковровым покрытием, стандартным камином и зелеными стенами
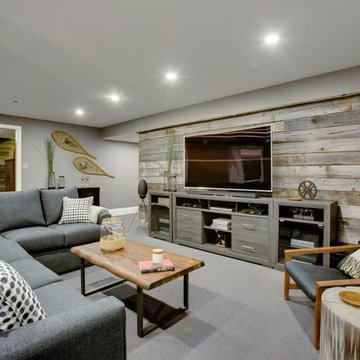
Свежая идея для дизайна: подземный, большой подвал в стиле кантри с серыми стенами, ковровым покрытием и серым полом - отличное фото интерьера
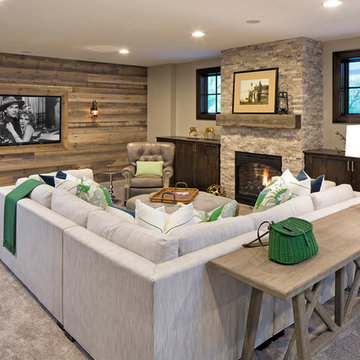
Landmark Photography
На фото: подвал в морском стиле с бежевыми стенами, ковровым покрытием, стандартным камином и фасадом камина из камня с
На фото: подвал в морском стиле с бежевыми стенами, ковровым покрытием, стандартным камином и фасадом камина из камня с
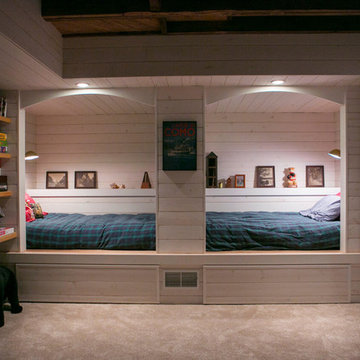
Inspired by the family historic Monona cottage, this previously unfinished walk-out basement was remodeled to be a comfortable space for kids, complete with custom reading nooks.
Beth Skogen Photography
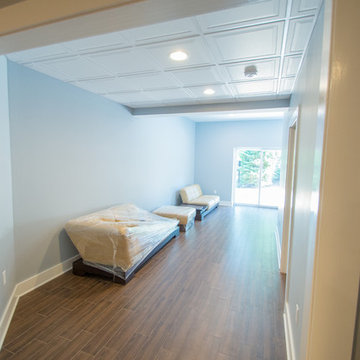
Foyer
Идея дизайна: огромный, подземный подвал в современном стиле с синими стенами и полом из керамогранита без камина
Идея дизайна: огромный, подземный подвал в современном стиле с синими стенами и полом из керамогранита без камина
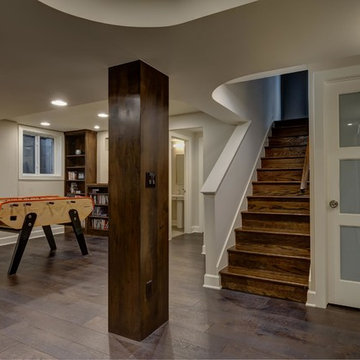
©Finished Basement Company
Источник вдохновения для домашнего уюта: огромный подвал в современном стиле с наружными окнами, серыми стенами, темным паркетным полом, горизонтальным камином, фасадом камина из плитки и коричневым полом
Источник вдохновения для домашнего уюта: огромный подвал в современном стиле с наружными окнами, серыми стенами, темным паркетным полом, горизонтальным камином, фасадом камина из плитки и коричневым полом
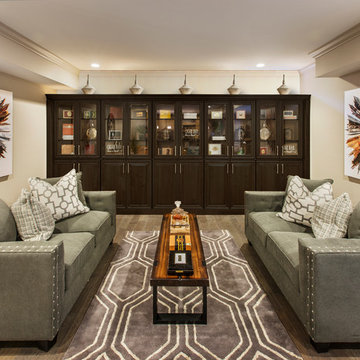
Bill Taylor Photography
Пример оригинального дизайна: подземный подвал среднего размера в стиле неоклассика (современная классика) с бежевыми стенами, паркетным полом среднего тона и серым полом
Пример оригинального дизайна: подземный подвал среднего размера в стиле неоклассика (современная классика) с бежевыми стенами, паркетным полом среднего тона и серым полом
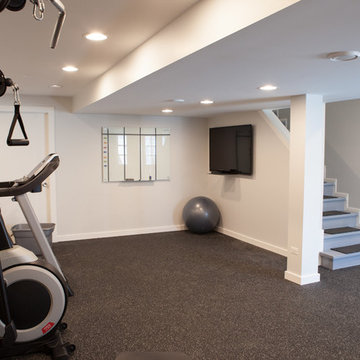
This 1930's Barrington Hills farmhouse was in need of some TLC when it was purchased by this southern family of five who planned to make it their new home. The renovation taken on by Advance Design Studio's designer Scott Christensen and master carpenter Justin Davis included a custom porch, custom built in cabinetry in the living room and children's bedrooms, 2 children's on-suite baths, a guest powder room, a fabulous new master bath with custom closet and makeup area, a new upstairs laundry room, a workout basement, a mud room, new flooring and custom wainscot stairs with planked walls and ceilings throughout the home.
The home's original mechanicals were in dire need of updating, so HVAC, plumbing and electrical were all replaced with newer materials and equipment. A dramatic change to the exterior took place with the addition of a quaint standing seam metal roofed farmhouse porch perfect for sipping lemonade on a lazy hot summer day.
In addition to the changes to the home, a guest house on the property underwent a major transformation as well. Newly outfitted with updated gas and electric, a new stacking washer/dryer space was created along with an updated bath complete with a glass enclosed shower, something the bath did not previously have. A beautiful kitchenette with ample cabinetry space, refrigeration and a sink was transformed as well to provide all the comforts of home for guests visiting at the classic cottage retreat.
The biggest design challenge was to keep in line with the charm the old home possessed, all the while giving the family all the convenience and efficiency of modern functioning amenities. One of the most interesting uses of material was the porcelain "wood-looking" tile used in all the baths and most of the home's common areas. All the efficiency of porcelain tile, with the nostalgic look and feel of worn and weathered hardwood floors. The home’s casual entry has an 8" rustic antique barn wood look porcelain tile in a rich brown to create a warm and welcoming first impression.
Painted distressed cabinetry in muted shades of gray/green was used in the powder room to bring out the rustic feel of the space which was accentuated with wood planked walls and ceilings. Fresh white painted shaker cabinetry was used throughout the rest of the rooms, accentuated by bright chrome fixtures and muted pastel tones to create a calm and relaxing feeling throughout the home.
Custom cabinetry was designed and built by Advance Design specifically for a large 70” TV in the living room, for each of the children’s bedroom’s built in storage, custom closets, and book shelves, and for a mudroom fit with custom niches for each family member by name.
The ample master bath was fitted with double vanity areas in white. A generous shower with a bench features classic white subway tiles and light blue/green glass accents, as well as a large free standing soaking tub nestled under a window with double sconces to dim while relaxing in a luxurious bath. A custom classic white bookcase for plush towels greets you as you enter the sanctuary bath.
Joe Nowak
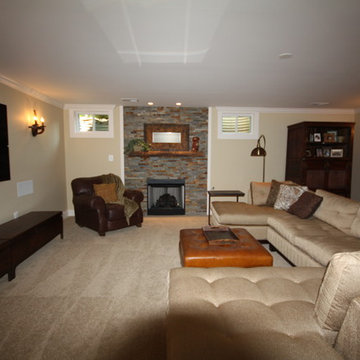
Visit Our State Of The Art Showrooms!
New Fairfax Location:
3891 Pickett Road #001
Fairfax, VA 22031
Leesburg Location:
12 Sycolin Rd SE,
Leesburg, VA 20175
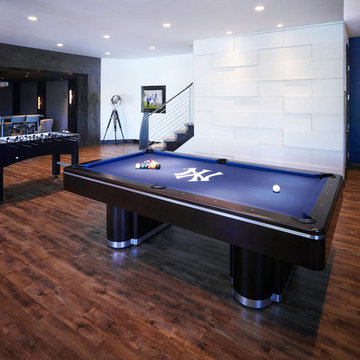
Идея дизайна: большой подвал в современном стиле с игровой комнатой, белыми стенами, темным паркетным полом и коричневым полом без камина
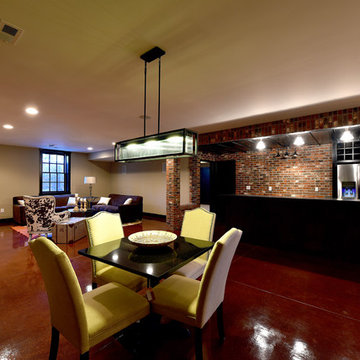
На фото: подвал с наружными окнами, домашним баром, бежевыми стенами, бетонным полом и кирпичными стенами с
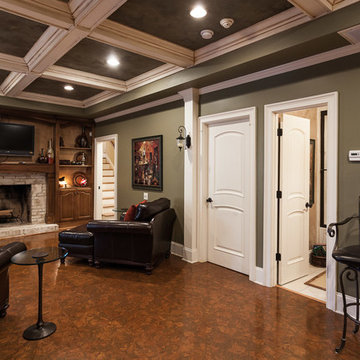
Идея дизайна: большой подвал в классическом стиле с выходом наружу, зелеными стенами, пробковым полом, стандартным камином, фасадом камина из кирпича и коричневым полом
Розовый, коричневый подвал – фото дизайна интерьера
7
