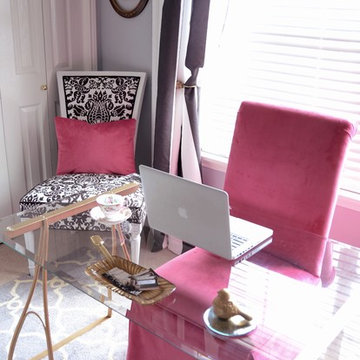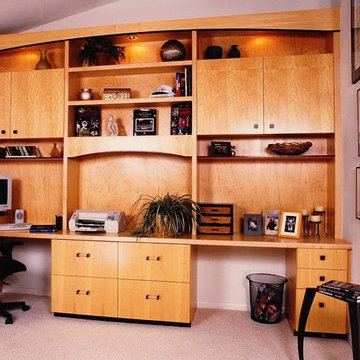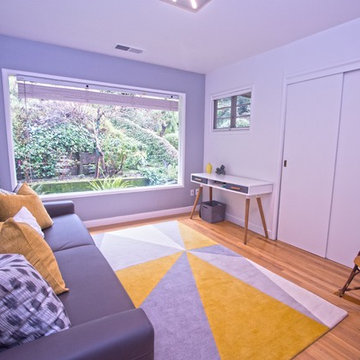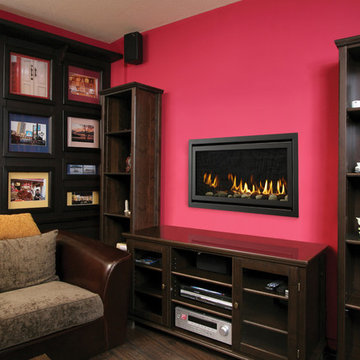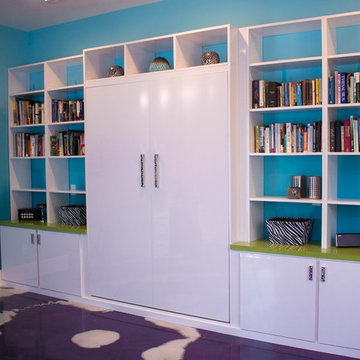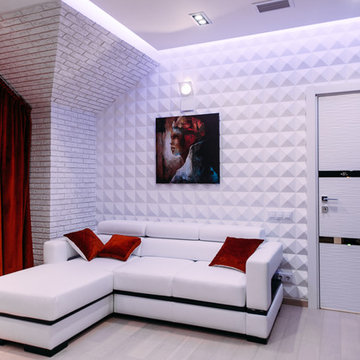Розовый, фиолетовый кабинет – фото дизайна интерьера
Сортировать:
Бюджет
Сортировать:Популярное за сегодня
141 - 160 из 858 фото
1 из 3

Since the owner works from home, her office needed to reflect her personality and provide inspiration through color and light.
На фото: рабочее место среднего размера в стиле неоклассика (современная классика) с темным паркетным полом, отдельно стоящим рабочим столом, коричневым полом и разноцветными стенами без камина с
На фото: рабочее место среднего размера в стиле неоклассика (современная классика) с темным паркетным полом, отдельно стоящим рабочим столом, коричневым полом и разноцветными стенами без камина с
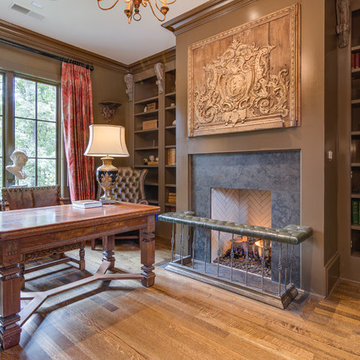
На фото: рабочее место в классическом стиле с коричневыми стенами, паркетным полом среднего тона, стандартным камином, отдельно стоящим рабочим столом и белым полом
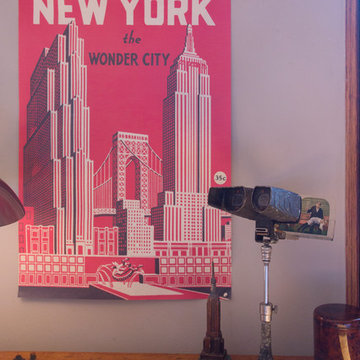
Photo: Margot Hartford © 2017 Houzz
Свежая идея для дизайна: кабинет в стиле фьюжн - отличное фото интерьера
Свежая идея для дизайна: кабинет в стиле фьюжн - отличное фото интерьера
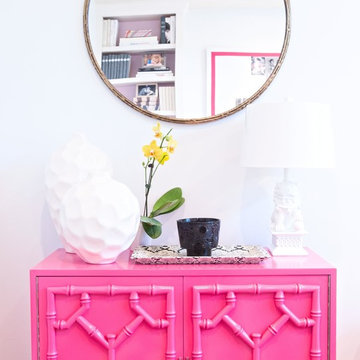
Источник вдохновения для домашнего уюта: кабинет среднего размера в стиле фьюжн с белыми стенами, паркетным полом среднего тона и отдельно стоящим рабочим столом без камина
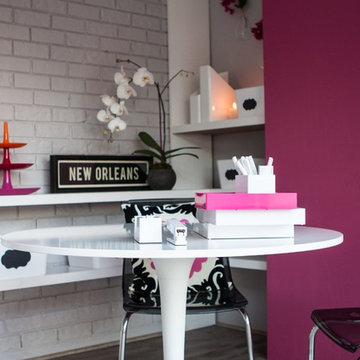
Organized Impressions | Solving Your Organizing Woes Without Sacrificing Style
На фото: рабочее место среднего размера в стиле модернизм с серыми стенами, светлым паркетным полом, отдельно стоящим рабочим столом и серым полом без камина с
На фото: рабочее место среднего размера в стиле модернизм с серыми стенами, светлым паркетным полом, отдельно стоящим рабочим столом и серым полом без камина с
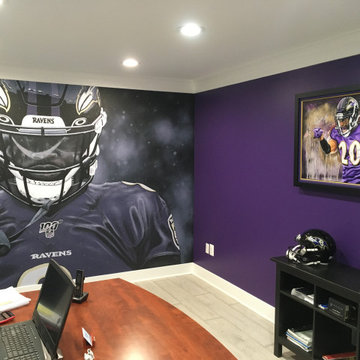
Baltimore Ravens Lamar Jackson Mural - hand painted by Tom Taylor of Mural Art LLC for a home office in Rockville, Maryland. Size of the mural is 8x12 feet.

Свежая идея для дизайна: рабочее место среднего размера в классическом стиле с ковровым покрытием, встроенным рабочим столом, коричневым полом и коричневыми стенами без камина - отличное фото интерьера
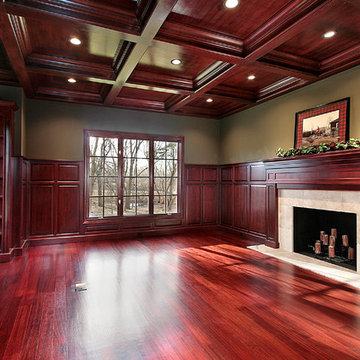
As a builder of custom homes primarily on the Northshore of Chicago, Raugstad has been building custom homes, and homes on speculation for three generations. Our commitment is always to the client. From commencement of the project all the way through to completion and the finishing touches, we are right there with you – one hundred percent. As your go-to Northshore Chicago custom home builder, we are proud to put our name on every completed Raugstad home.
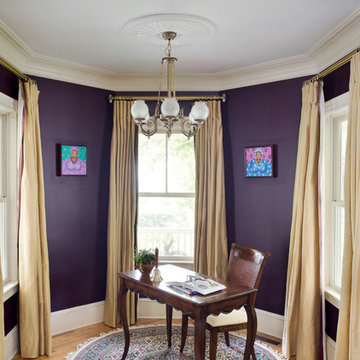
Looking at this home today, you would never know that the project began as a poorly maintained duplex. Luckily, the homeowners saw past the worn façade and engaged our team to uncover and update the Victorian gem that lay underneath. Taking special care to preserve the historical integrity of the 100-year-old floor plan, we returned the home back to its original glory as a grand, single family home.
The project included many renovations, both small and large, including the addition of a a wraparound porch to bring the façade closer to the street, a gable with custom scrollwork to accent the new front door, and a more substantial balustrade. Windows were added to bring in more light and some interior walls were removed to open up the public spaces to accommodate the family’s lifestyle.
You can read more about the transformation of this home in Old House Journal: http://www.cummingsarchitects.com/wp-content/uploads/2011/07/Old-House-Journal-Dec.-2009.pdf
Photo Credit: Eric Roth
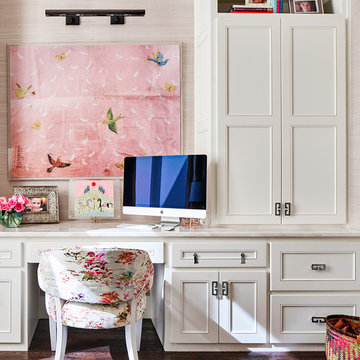
Beautiful home office with walls covered in pale pink grasscloth. Photo by Matthew Niemann
На фото: большое рабочее место в стиле неоклассика (современная классика) с темным паркетным полом, встроенным рабочим столом и серыми стенами без камина
На фото: большое рабочее место в стиле неоклассика (современная классика) с темным паркетным полом, встроенным рабочим столом и серыми стенами без камина
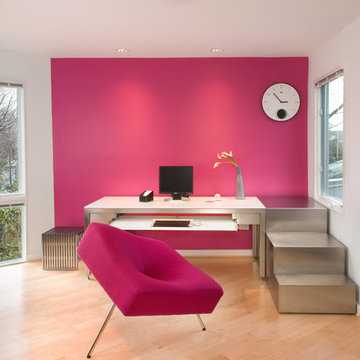
Morgan Howarth Photography Architect: Ben Ames AIA, Interior Design: Cathrine Hailey
На фото: кабинет в стиле модернизм с розовыми стенами, отдельно стоящим рабочим столом, светлым паркетным полом и бежевым полом с
На фото: кабинет в стиле модернизм с розовыми стенами, отдельно стоящим рабочим столом, светлым паркетным полом и бежевым полом с
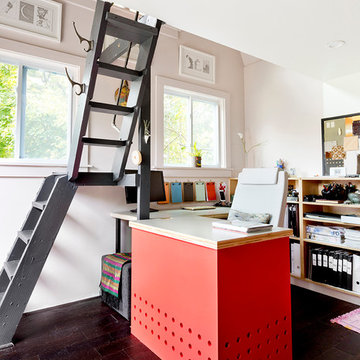
In the backyard of a home dating to 1910 in the Hudson Valley, a modest 250 square-foot outbuilding, at one time used as a bootleg moonshine distillery, and more recently as a bare bones man-cave, was given new life as a sumptuous home office replete with not only its own WiFi, but also abundant southern light brought in by new windows, bespoke furnishings, a double-height workstation, and a utilitarian loft.
The original barn door slides open to reveal a new set of sliding glass doors opening into the space. Dark hardwood floors are a foil to crisp white defining the walls and ceiling in the lower office, and soft shell pink in the double-height volume punctuated by charcoal gray barn stairs and iron pipe railings up to a dollhouse-like loft space overhead. The desktops -- clad on the top surface only with durable, no-nonsense, mushroom-colored laminate -- leave birch maple edges confidently exposed atop punchy red painted bases perforated with circles for visual and functional relief. Overhead a wrought iron lantern alludes to a birdcage, highlighting the feeling of being among the treetops when up in the loft.
Photography: Rikki Snyder
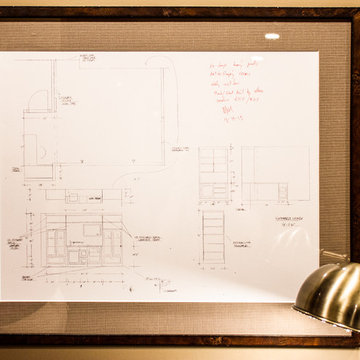
Project by Wiles Design Group. Their Cedar Rapids-based design studio serves the entire Midwest, including Iowa City, Dubuque, Davenport, and Waterloo, as well as North Missouri and St. Louis.
For more about Wiles Design Group, see here: https://wilesdesigngroup.com/
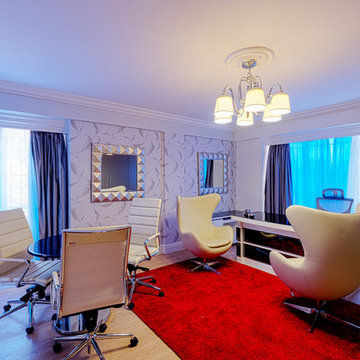
Previously a bedroom this space was converted into a beautiful home office complete with meeting table. We used white wall paint, framed mirrors and white furniture to expand the space. The wallpaper though patterned was white in keeping with the overall theme of the office. A red carpet and ash grey curtains were included in the decor to break the monochrome color scheme.
Розовый, фиолетовый кабинет – фото дизайна интерьера
8
