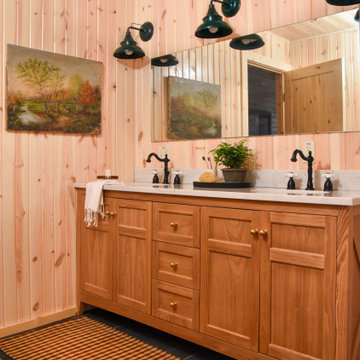Розовый, древесного цвета санузел – фото дизайна интерьера
Сортировать:
Бюджет
Сортировать:Популярное за сегодня
81 - 100 из 26 546 фото
1 из 3
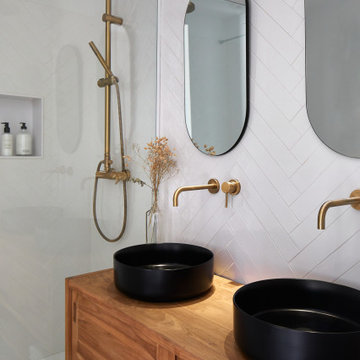
Источник вдохновения для домашнего уюта: ванная комната среднего размера в современном стиле с фасадами цвета дерева среднего тона, душем в нише, белой плиткой, душевой кабиной, настольной раковиной, столешницей из дерева, открытым душем, коричневой столешницей, нишей, тумбой под две раковины, напольной тумбой и плоскими фасадами

Soak tub wth white theme. Cedar wood work provied a wonderful scent and spirit of Zen. Towel warmer is part of the radiant heat system.
Идея дизайна: главная ванная комната среднего размера в современном стиле с отдельно стоящей ванной, белой плиткой, деревянными стенами, душевой комнатой, керамогранитной плиткой, белыми стенами, полом из керамической плитки, белым полом и душем с распашными дверями
Идея дизайна: главная ванная комната среднего размера в современном стиле с отдельно стоящей ванной, белой плиткой, деревянными стенами, душевой комнатой, керамогранитной плиткой, белыми стенами, полом из керамической плитки, белым полом и душем с распашными дверями

This bathroom design in Yardley, PA offers a soothing spa retreat, featuring warm colors, natural textures, and sleek lines. The DuraSupreme floating vanity cabinet with a Chroma door in a painted black finish is complemented by a Cambria Beaumont countertop and striking brass hardware. The color scheme is carried through in the Sigma Stixx single handled satin brass finish faucet, as well as the shower plumbing fixtures, towel bar, and robe hook. Two unique round mirrors hang above the vanity and a Toto Drake II toilet sits next to the vanity. The alcove shower design includes a Fleurco Horizon Matte Black shower door. We created a truly relaxing spa retreat with a teak floor and wall, textured pebble style backsplash, and soothing motion sensor lighting under the vanity.

Core Remodel was contacted by the new owners of this single family home in Logan Square after they hired another general contractor to remodel their kitchen. Unfortunately, the original GC didn't finish the job and the owners were waiting over 6 months for work to commence - and expecting a newborn baby, living with their parents temporarily and needed a working and functional master bathroom to move back home.
Core Remodel was able to come in and make the necessary changes to get this job moving along and completed with very little to work with. The new plumbing and electrical had to be completely redone as there was lots of mechanical errors from the old GC. The existing space had no master bathroom on the second floor, so this was an addition - not a typical remodel.
The job was eventually completed and the owners were thrilled with the quality of work, timeliness and constant communication. This was one of our favorite jobs to see how happy the clients were after the job was completed. The owners are amazing and continue to give Core Remodel glowing reviews and referrals. Additionally, the owners had a very clear vision for what they wanted and we were able to complete the job while working with the owners!

The downstairs bathroom the clients were wanting a space that could house a freestanding bath at the end of the space, a larger shower space and a custom- made cabinet that was made to look like a piece of furniture. A nib wall was created in the space offering a ledge as a form of storage. The reference of black cabinetry links back to the kitchen and the upstairs bathroom, whilst the consistency of the classic look was again shown through the use of subway tiles and patterned floors.

Источник вдохновения для домашнего уюта: ванная комната в стиле ретро с фасадами цвета дерева среднего тона, угловым душем, синей плиткой, белой плиткой, плиткой кабанчик, серыми стенами, душевой кабиной, раковиной с несколькими смесителями, серым полом, открытым душем, бетонным полом и плоскими фасадами
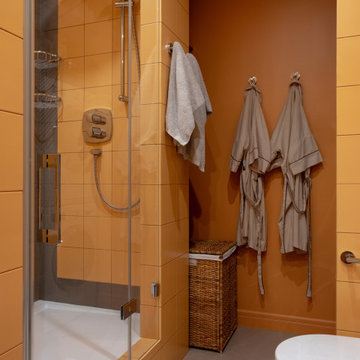
На фото: ванная комната в современном стиле с душем в нише, оранжевой плиткой, оранжевыми стенами, душевой кабиной и душем с распашными дверями с

Пример оригинального дизайна: ванная комната в морском стиле с фасадами цвета дерева среднего тона, розовыми стенами, настольной раковиной, столешницей из дерева, белой плиткой, зеркалом с подсветкой и плоскими фасадами
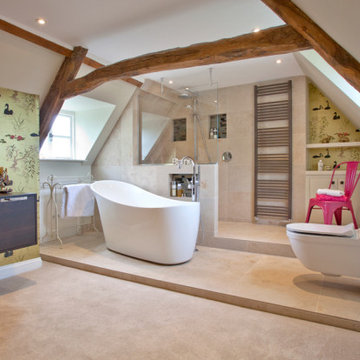
На фото: большая главная ванная комната в современном стиле с темными деревянными фасадами, бежевой плиткой, плоскими фасадами, отдельно стоящей ванной, открытым душем, инсталляцией, керамогранитной плиткой, разноцветными стенами, полом из керамогранита, бежевым полом, открытым душем, акцентной стеной, подвесной тумбой и балками на потолке с

This bathroom is situated on the second floor of an apartment overlooking Albert Park Beach. The bathroom has a window view and the owners wanted to ensure a relaxed feeling was created in this space drawing on the elements of the ocean, with the organic forms. Raw materials like the pebble stone floor, concrete basins and bath were carefully selected to blend seamlessly and create a muted colour palette.
Tactile forms engage the user in an environment that is atypical to the clinical/ white space most expect. The pebble floor, with the addition of under floor heating, adds a sensory element pertaining to a day spa.

На фото: ванная комната в морском стиле с белыми фасадами, белой плиткой, плиткой кабанчик, оранжевыми стенами, врезной раковиной, зеленым полом, белой столешницей и фасадами с утопленной филенкой
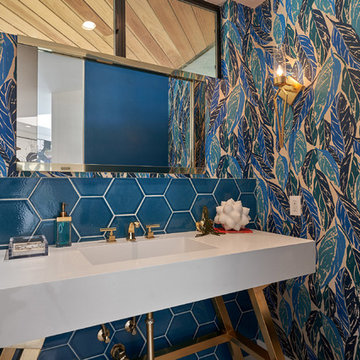
AFTER
На фото: ванная комната в современном стиле с белыми фасадами, синей плиткой, синими стенами, консольной раковиной и белой столешницей
На фото: ванная комната в современном стиле с белыми фасадами, синей плиткой, синими стенами, консольной раковиной и белой столешницей

This contemporary powder room features a black chevron tile with gray grout, a live edge custom vanity top by Riverside Custom Cabinetry, vessel rectangular sink and wall mounted faucet. There is a mix of metals with the bath accessories and faucet in silver and the modern sconces (from Restoration Hardware) and mirror in brass.

Isabelle Picarel
На фото: маленькая главная ванная комната в современном стиле с светлыми деревянными фасадами, душем в нише, белой плиткой, розовыми стенами, белым полом, душем с раздвижными дверями, плоскими фасадами и подвесной раковиной для на участке и в саду с
На фото: маленькая главная ванная комната в современном стиле с светлыми деревянными фасадами, душем в нише, белой плиткой, розовыми стенами, белым полом, душем с раздвижными дверями, плоскими фасадами и подвесной раковиной для на участке и в саду с

Guillaume Loyer
На фото: детская ванная комната в скандинавском стиле с плоскими фасадами, белыми фасадами, розовой плиткой, розовыми стенами, настольной раковиной, серым полом, белой столешницей и зеркалом с подсветкой с
На фото: детская ванная комната в скандинавском стиле с плоскими фасадами, белыми фасадами, розовой плиткой, розовыми стенами, настольной раковиной, серым полом, белой столешницей и зеркалом с подсветкой с
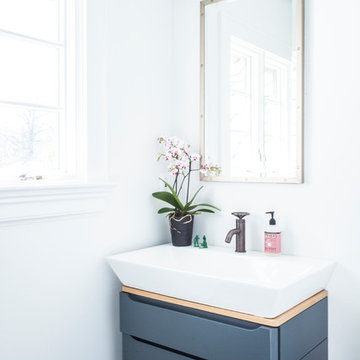
Свежая идея для дизайна: маленькая ванная комната в стиле неоклассика (современная классика) с серыми фасадами, серыми стенами, темным паркетным полом, настольной раковиной, коричневым полом, окном и плоскими фасадами для на участке и в саду - отличное фото интерьера
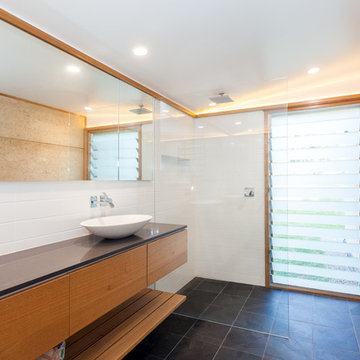
Свежая идея для дизайна: главная ванная комната среднего размера в стиле модернизм с светлыми деревянными фасадами, открытым душем, белой плиткой, каменной плиткой, белыми стенами, полом из сланца, настольной раковиной, столешницей из искусственного кварца, черным полом, открытым душем, черной столешницей и плоскими фасадами - отличное фото интерьера
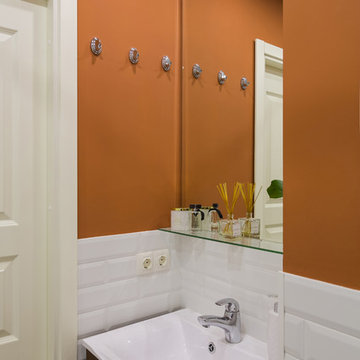
Свежая идея для дизайна: маленький туалет в современном стиле с белой плиткой, керамогранитной плиткой, плоскими фасадами, темными деревянными фасадами и оранжевыми стенами для на участке и в саду - отличное фото интерьера

The Kipling house is a new addition to the Montrose neighborhood. Designed for a family of five, it allows for generous open family zones oriented to large glass walls facing the street and courtyard pool. The courtyard also creates a buffer between the master suite and the children's play and bedroom zones. The master suite echoes the first floor connection to the exterior, with large glass walls facing balconies to the courtyard and street. Fixed wood screens provide privacy on the first floor while a large sliding second floor panel allows the street balcony to exchange privacy control with the study. Material changes on the exterior articulate the zones of the house and negotiate structural loads.
Розовый, древесного цвета санузел – фото дизайна интерьера
5


