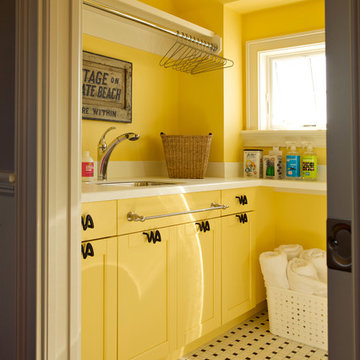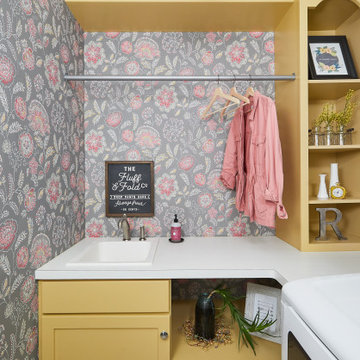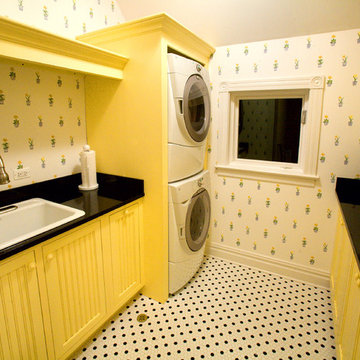Розовая, желтая прачечная – фото дизайна интерьера
Сортировать:
Бюджет
Сортировать:Популярное за сегодня
61 - 80 из 1 058 фото
1 из 3

Custom laundry room with side by side washer and dryer and custom shelving. Bottom slide out drawer keeps litter box hidden from sight and an exhaust fan that gets rid of the smell!
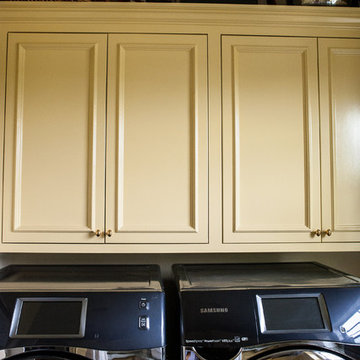
Cabinets are Benjamin Moore Concord Ivory
Walls are Weston Flax
Fabric for window and under counter is Duralee 72085-151
На фото: маленькая отдельная прачечная в стиле неоклассика (современная классика) с фасадами с декоративным кантом, бежевыми фасадами, мраморной столешницей, бежевыми стенами и со стиральной и сушильной машиной рядом для на участке и в саду
На фото: маленькая отдельная прачечная в стиле неоклассика (современная классика) с фасадами с декоративным кантом, бежевыми фасадами, мраморной столешницей, бежевыми стенами и со стиральной и сушильной машиной рядом для на участке и в саду

PAINTED PINK WITH A WHIMSICAL VIBE. THIS LAUNDRY ROOM IS LAYERED WITH WALLPAPER, GORGEOUS FLOOR TILE AND A PRETTY CHANDELIER TO MAKE DOING LAUNDRY FUN!
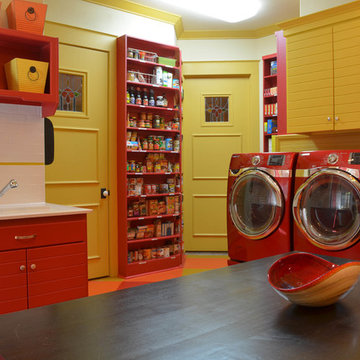
Photo: Sarah Greenman © 2013 Houzz
Источник вдохновения для домашнего уюта: прачечная в классическом стиле с красными фасадами
Источник вдохновения для домашнего уюта: прачечная в классическом стиле с красными фасадами

Pine Valley is not your ordinary lake cabin. This craftsman-inspired design offers everything you love about summer vacation within the comfort of a beautiful year-round home. Metal roofing and custom wood trim accent the shake and stone exterior, while a cupola and flower boxes add quaintness to sophistication.
The main level offers an open floor plan, with multiple porches and sitting areas overlooking the water. The master suite is located on the upper level, along with two additional guest rooms. A custom-designed craft room sits just a few steps down from the upstairs study.
Billiards, a bar and kitchenette, a sitting room and game table combine to make the walkout lower level all about entertainment. In keeping with the rest of the home, this floor opens to lake views and outdoor living areas.
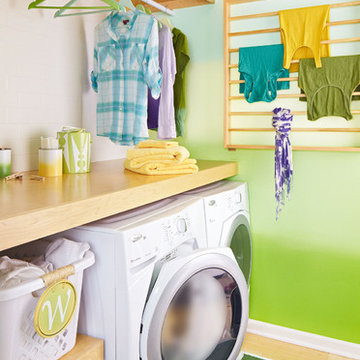
Refresh a laundry room with smart storage and a fresh green color palette.
Идея дизайна: прачечная в стиле модернизм
Идея дизайна: прачечная в стиле модернизм

Стильный дизайн: отдельная прачечная среднего размера с бежевыми стенами, полом из керамической плитки и со стиральной и сушильной машиной рядом - последний тренд
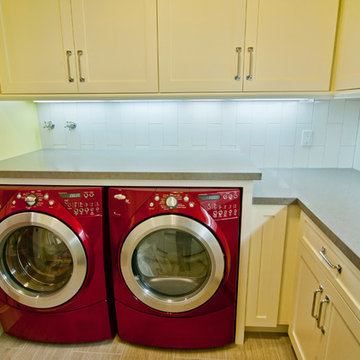
4,945 square foot two-story home, 6 bedrooms, 5 and ½ bathroom plus a secondary family room/teen room. The challenge for the design team of this beautiful New England Traditional home in Brentwood was to find the optimal design for a property with unique topography, the natural contour of this property has 12 feet of elevation fall from the front to the back of the property. Inspired by our client’s goal to create direct connection between the interior living areas and the exterior living spaces/gardens, the solution came with a gradual stepping down of the home design across the largest expanse of the property. With smaller incremental steps from the front property line to the entry door, an additional step down from the entry foyer, additional steps down from a raised exterior loggia and dining area to a slightly elevated lawn and pool area. This subtle approach accomplished a wonderful and fairly undetectable transition which presented a view of the yard immediately upon entry to the home with an expansive experience as one progresses to the rear family great room and morning room…both overlooking and making direct connection to a lush and magnificent yard. In addition, the steps down within the home created higher ceilings and expansive glass onto the yard area beyond the back of the structure. As you will see in the photographs of this home, the family area has a wonderful quality that really sets this home apart…a space that is grand and open, yet warm and comforting. A nice mixture of traditional Cape Cod, with some contemporary accents and a bold use of color…make this new home a bright, fun and comforting environment we are all very proud of. The design team for this home was Architect: P2 Design and Jill Wolff Interiors. Jill Wolff specified the interior finishes as well as furnishings, artwork and accessories.
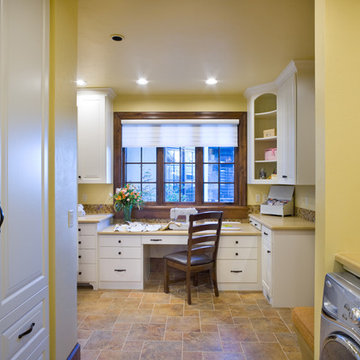
Photos by Bob Greenspan
На фото: прачечная в классическом стиле с желтыми стенами с
На фото: прачечная в классическом стиле с желтыми стенами с
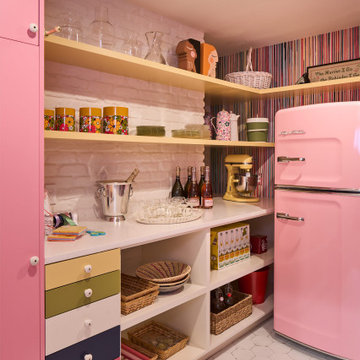
На фото: универсальная комната среднего размера в стиле фьюжн с плоскими фасадами, фартуком из кирпича и белой столешницей
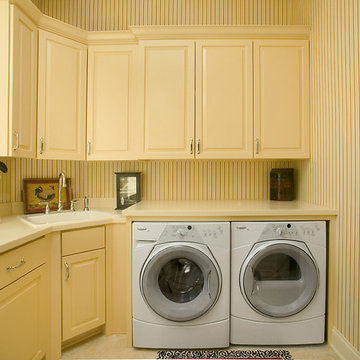
Cedar-shake siding, shutters and a number of back patios complement this home’s classically symmetrical design. A large foyer leads into a spacious central living room that divides the plan into public and private spaces, including a larger master suite and walk-in closet to the left and a dining area and kitchen with a charming built-in booth to the right. The upper level includes two large bedrooms, a bunk room, a study/loft area and comfortable guest quarters.
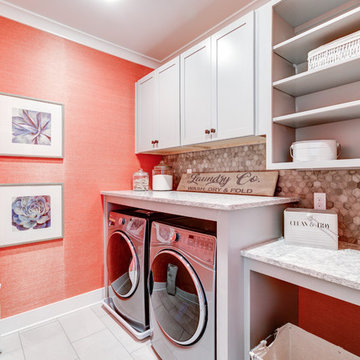
Who likes doing laundry? The answer is "anyone who has a laundry room like this!
Идея дизайна: отдельная, прямая прачечная среднего размера в стиле кантри с фасадами в стиле шейкер, серыми фасадами, столешницей из кварцевого агломерата, оранжевыми стенами, полом из керамической плитки, со стиральной и сушильной машиной рядом и бежевым полом
Идея дизайна: отдельная, прямая прачечная среднего размера в стиле кантри с фасадами в стиле шейкер, серыми фасадами, столешницей из кварцевого агломерата, оранжевыми стенами, полом из керамической плитки, со стиральной и сушильной машиной рядом и бежевым полом
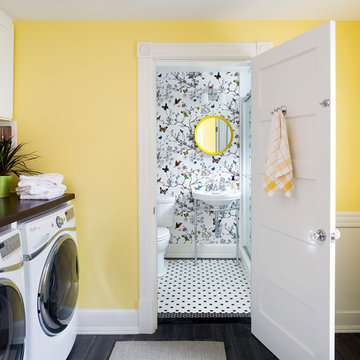
Project Developer Michael Sass
https://www.houzz.com/pro/msass/michael-sass-case-design-remodeling-inc
Designer Allie Mann
https://www.houzz.com/pro/inspiredbyallie/allie-mann-case-design-remodeling-inc
Photography by Stacy Zarin Goldberg
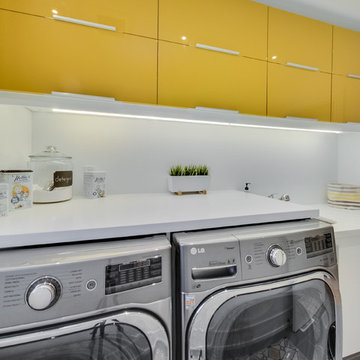
Свежая идея для дизайна: прачечная в современном стиле - отличное фото интерьера

На фото: отдельная, параллельная прачечная с с полувстраиваемой мойкой (с передним бортиком), плоскими фасадами, белыми фасадами, серыми стенами, со стиральной и сушильной машиной рядом, серым полом, серой столешницей и обоями на стенах

Electronic entry deadbolt's allow quick entry into the home's laundry room where beautiful CaesarStone US countertops in buttermilk complement the glass and stone linear blend tile back splash.
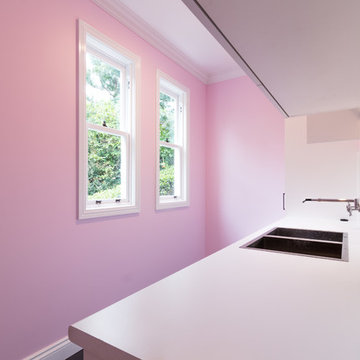
SwayPunc
На фото: прачечная в стиле модернизм с розовыми стенами и серым полом
На фото: прачечная в стиле модернизм с розовыми стенами и серым полом
Розовая, желтая прачечная – фото дизайна интерьера
4
