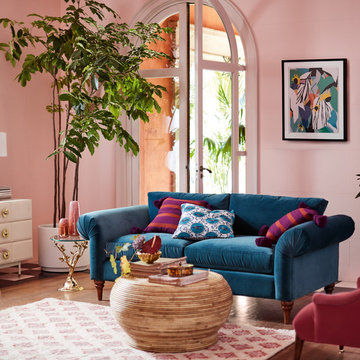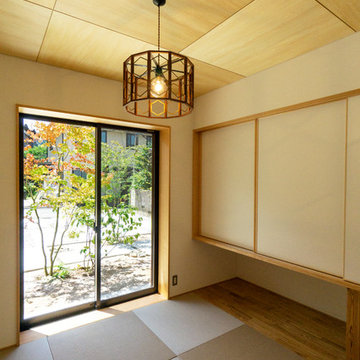Розовая, желтая гостиная комната – фото дизайна интерьера
Сортировать:
Бюджет
Сортировать:Популярное за сегодня
161 - 180 из 18 223 фото
1 из 3
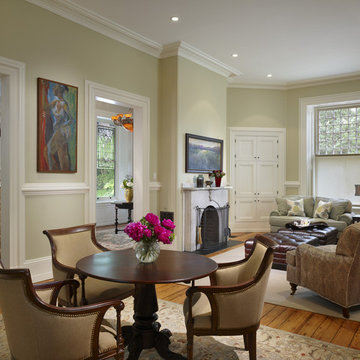
Photography: Barry Halkin
Идея дизайна: гостиная комната в классическом стиле с бежевыми стенами, паркетным полом среднего тона и стандартным камином
Идея дизайна: гостиная комната в классическом стиле с бежевыми стенами, паркетным полом среднего тона и стандартным камином

Before purchasing their early 20th-century Prairie-style home, perfect in so many ways for their growing family, the parents asked LiLu whether its imperfections could be remedied. Specifically, they were sad to leave a kid-focused happy home full of color, pattern, texture, and durability thanks to LiLu. Could the new house, with lots of woodwork, be made brighter and lighter? Of course. In the living areas, LiLu selected a high-gloss turquoise paint that reflects light for selected cabinets and the fireplace surround; the color complements original handmade blue-green tile in the home. Graphic floral and abstract prints, and furnishings and accessories in lively shades of pink, were layered throughout to create a bright, playful aesthetic. Elsewhere, staircase spindles were painted turquoise to bring out their arts-and-craft design and heighten the abstract wallpaper and striped runner. Wallpaper featuring 60s-era superheroes, metallic butterflies, cartoon bears, and flamingos enliven other rooms of the house. In the kitchen, an orange island adds zest to cream-colored cabinets and brick backsplash. The family’s new home is now their happy home.
------
Project designed by Minneapolis interior design studio LiLu Interiors. They serve the Minneapolis-St. Paul area including Wayzata, Edina, and Rochester, and they travel to the far-flung destinations that their upscale clientele own second homes in.
------
For more about LiLu Interiors, click here: https://www.liluinteriors.com/
---
To learn more about this project, click here:
https://www.liluinteriors.com/blog/portfolio-items/posh-playhouse-2-kitchen/
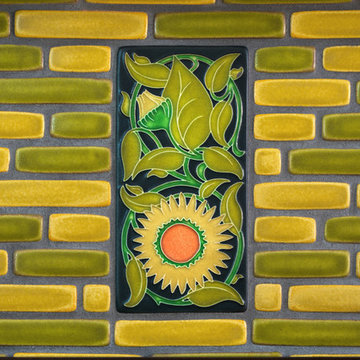
Tile fireplace featuring Motawi’s Sunflower, Carnation and Tudor Rose art tiles in Gold Salmon. Photo: Justin Maconochie.
На фото: гостиная комната в стиле кантри с стандартным камином и фасадом камина из плитки с
На фото: гостиная комната в стиле кантри с стандартным камином и фасадом камина из плитки с

This Chelsea loft was transformed from a beat-up live-work space into a tranquil, light-filled home with oversized windows and high ceilings. The open floor plan created a new kitchen, dining area, and living room in one space, with two airy bedrooms and bathrooms at the other end of the layout. We used a pale, white oak flooring from LV Wood Floors throughout the space, and kept the color palette light and neutral. The kitchen features custom cabinetry and a wide island with seating on one side. A Lindsey Edelman chandelier makes a statement over the dining table. A wall of bookcases, art, and media storage anchors the other end of the living room, with the TV mount built-in at the center. Photo by Maletz Design

Casas Del Oso
Источник вдохновения для домашнего уюта: большая открытая гостиная комната в стиле рустика с бежевыми стенами, ковровым покрытием, стандартным камином и фасадом камина из плитки без телевизора
Источник вдохновения для домашнего уюта: большая открытая гостиная комната в стиле рустика с бежевыми стенами, ковровым покрытием, стандартным камином и фасадом камина из плитки без телевизора

Morningside Architect, LLP
Structural Engineer: Structural Consulting Co. Inc.
Photographer: Rick Gardner Photography
На фото: большая открытая гостиная комната в стиле рустика с желтыми стенами, полом из терракотовой плитки и мультимедийным центром без камина
На фото: большая открытая гостиная комната в стиле рустика с желтыми стенами, полом из терракотовой плитки и мультимедийным центром без камина
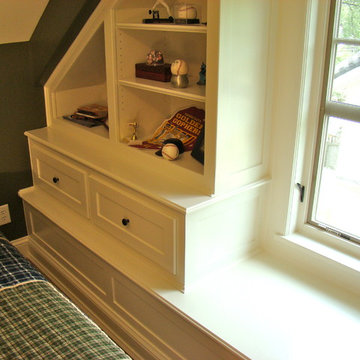
More photos showing how we detailed the Attic to blend into the existing style and architectural character of this vintage 1900's home. Designed, built and photographed by Greg Schmidt.
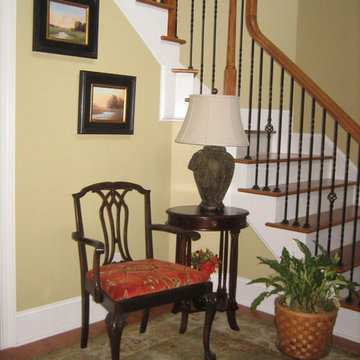
There are so many kid friendly fabrics out there. I used Sunbrella here...can't tell can you? It feels amazing. I also made sure that there was a space for the girls' doll house. The leather storage ottoman is their toy box as well.
The shutters have fabric on the louvers; gives the softness and color that we need but is parrot and cat friendly.
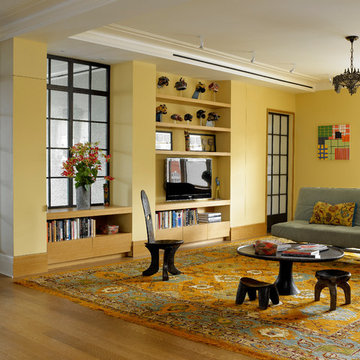
Rusk Renovations Inc.: Contractor,
Llewellyn Sinkler Inc.: Interior Designer,
Cynthia Wright: Architect,
Laura Moss: Photographer
На фото: гостиная комната в современном стиле с желтыми стенами, отдельно стоящим телевизором и ковром на полу с
На фото: гостиная комната в современном стиле с желтыми стенами, отдельно стоящим телевизором и ковром на полу с
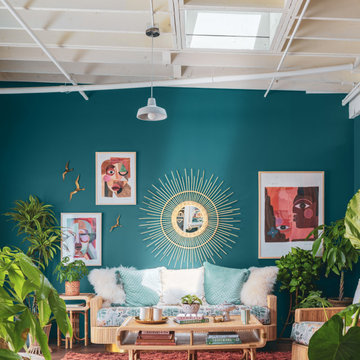
VELUX skylights enhance the decor of this jewel tone living room.
Идея дизайна: гостиная комната в стиле фьюжн
Идея дизайна: гостиная комната в стиле фьюжн

Behind the rolling hills of Arthurs Seat sits “The Farm”, a coastal getaway and future permanent residence for our clients. The modest three bedroom brick home will be renovated and a substantial extension added. The footprint of the extension re-aligns to face the beautiful landscape of the western valley and dam. The new living and dining rooms open onto an entertaining terrace.
The distinct roof form of valleys and ridges relate in level to the existing roof for continuation of scale. The new roof cantilevers beyond the extension walls creating emphasis and direction towards the natural views.
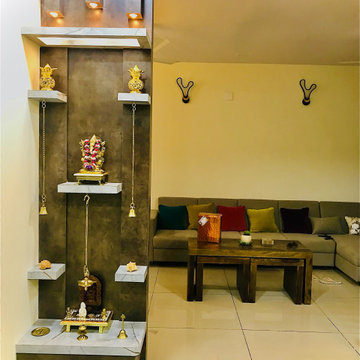
Источник вдохновения для домашнего уюта: гостиная комната в восточном стиле
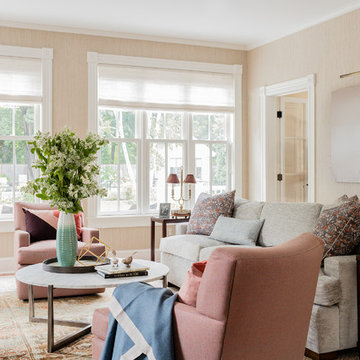
LeBlanc Design
Michael J. Lee Photography
На фото: парадная, изолированная гостиная комната в классическом стиле с розовыми стенами и паркетным полом среднего тона без камина с
На фото: парадная, изолированная гостиная комната в классическом стиле с розовыми стенами и паркетным полом среднего тона без камина с
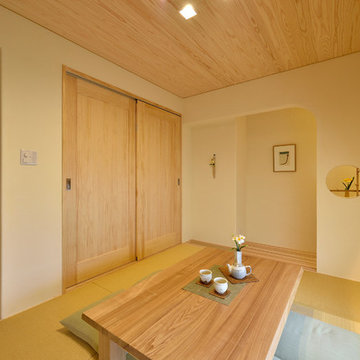
Источник вдохновения для домашнего уюта: гостиная комната в восточном стиле с белыми стенами, татами и коричневым полом
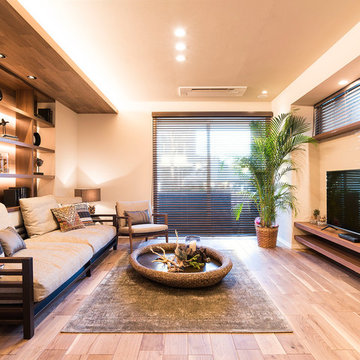
Источник вдохновения для домашнего уюта: гостиная комната в восточном стиле с отдельно стоящим телевизором, полом из фанеры и коричневым полом без камина

Karol Steczkowski | 860.770.6705 | www.toprealestatephotos.com
Идея дизайна: гостиная комната в классическом стиле с с книжными шкафами и полками, паркетным полом среднего тона, стандартным камином, фасадом камина из камня и красным полом
Идея дизайна: гостиная комната в классическом стиле с с книжными шкафами и полками, паркетным полом среднего тона, стандартным камином, фасадом камина из камня и красным полом

Living room looking towards kitchen with dining room on other side of double sided fireplace.
Источник вдохновения для домашнего уюта: изолированная, парадная гостиная комната среднего размера в стиле рустика с желтыми стенами, паркетным полом среднего тона, фасадом камина из камня, коричневым полом и двусторонним камином без телевизора
Источник вдохновения для домашнего уюта: изолированная, парадная гостиная комната среднего размера в стиле рустика с желтыми стенами, паркетным полом среднего тона, фасадом камина из камня, коричневым полом и двусторонним камином без телевизора

John Ellis for Country Living
Стильный дизайн: огромная открытая гостиная комната в стиле кантри с белыми стенами, светлым паркетным полом, телевизором на стене, коричневым полом и синим диваном - последний тренд
Стильный дизайн: огромная открытая гостиная комната в стиле кантри с белыми стенами, светлым паркетным полом, телевизором на стене, коричневым полом и синим диваном - последний тренд
Розовая, желтая гостиная комната – фото дизайна интерьера
9
