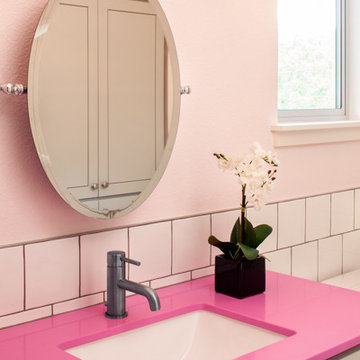Розовая ванная комната – фото дизайна интерьера
Сортировать:
Бюджет
Сортировать:Популярное за сегодня
21 - 40 из 2 129 фото
1 из 2
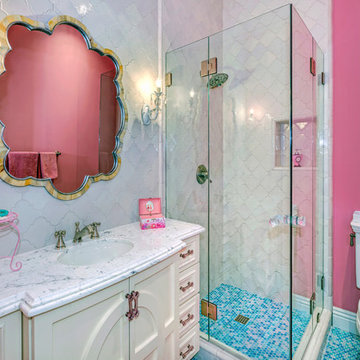
На фото: детская ванная комната среднего размера в стиле неоклассика (современная классика) с фасадами в стиле шейкер, белыми фасадами, угловым душем, белой плиткой, розовыми стенами и врезной раковиной
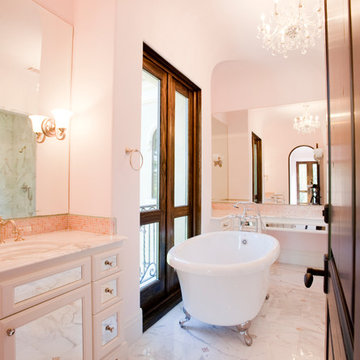
Photography: Julie Soefer
На фото: огромная детская ванная комната в средиземноморском стиле с настольной раковиной, стеклянными фасадами, белыми фасадами, мраморной столешницей, ванной на ножках, душем в нише, раздельным унитазом, белой плиткой, каменной плиткой, розовыми стенами и мраморным полом
На фото: огромная детская ванная комната в средиземноморском стиле с настольной раковиной, стеклянными фасадами, белыми фасадами, мраморной столешницей, ванной на ножках, душем в нише, раздельным унитазом, белой плиткой, каменной плиткой, розовыми стенами и мраморным полом
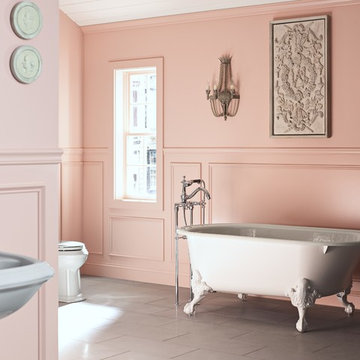
Свежая идея для дизайна: ванная комната в классическом стиле - отличное фото интерьера
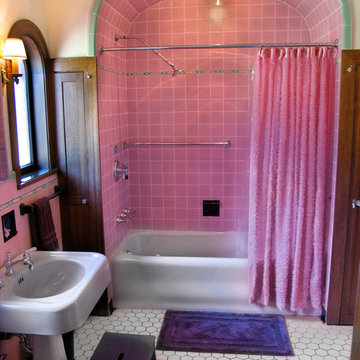
Peter James
Стильный дизайн: ванная комната в классическом стиле - последний тренд
Стильный дизайн: ванная комната в классическом стиле - последний тренд
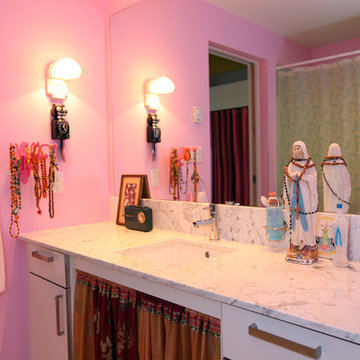
Photography by Janis Nicolay
Свежая идея для дизайна: ванная комната в стиле фьюжн - отличное фото интерьера
Свежая идея для дизайна: ванная комната в стиле фьюжн - отличное фото интерьера

This unfinished basement utility room was converted into a stylish mid-century modern bath & laundry. Walnut cabinetry featuring slab doors, furniture feet and white quartz countertops really pop. The furniture vanity is contrasted with brushed gold plumbing fixtures & hardware. Black hexagon floors with classic white subway shower tile complete this period correct bathroom!

Il risultato è un ambiente piacevole e curato ed il rivestimento al altezza 100cm non appesantisce la piccola stanza.
Источник вдохновения для домашнего уюта: маленькая ванная комната в современном стиле с плоскими фасадами, белыми фасадами, душем в нише, розовой плиткой, белыми стенами, настольной раковиной, душем с раздвижными дверями, белой столешницей, душевой кабиной, инсталляцией, керамической плиткой, полом из керамогранита, бежевым полом, тумбой под одну раковину и подвесной тумбой для на участке и в саду
Источник вдохновения для домашнего уюта: маленькая ванная комната в современном стиле с плоскими фасадами, белыми фасадами, душем в нише, розовой плиткой, белыми стенами, настольной раковиной, душем с раздвижными дверями, белой столешницей, душевой кабиной, инсталляцией, керамической плиткой, полом из керамогранита, бежевым полом, тумбой под одну раковину и подвесной тумбой для на участке и в саду
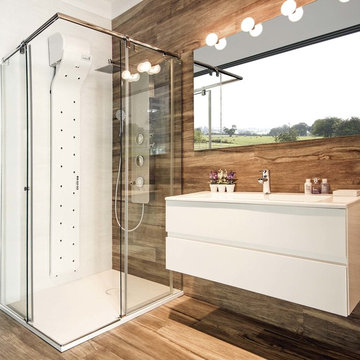
Свежая идея для дизайна: ванная комната среднего размера, в белых тонах с отделкой деревом в современном стиле с белыми фасадами, душевой кабиной, столешницей из искусственного камня, коричневым полом, душем с раздвижными дверями и монолитной раковиной - отличное фото интерьера
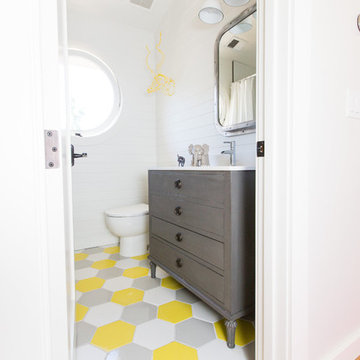
Lynn Bagley Photography
Источник вдохновения для домашнего уюта: детская ванная комната в стиле неоклассика (современная классика) с серыми фасадами, белыми стенами, полом из мозаичной плитки, разноцветным полом и плоскими фасадами
Источник вдохновения для домашнего уюта: детская ванная комната в стиле неоклассика (современная классика) с серыми фасадами, белыми стенами, полом из мозаичной плитки, разноцветным полом и плоскими фасадами

Im großzügigen Duschbereich ist farbiges Glasmosaik verlegt. Die feine Duschabtrennung aus Glas öffnet den Bereich zum Bad. Eine Duschgarnitur mit Kopf- und Handbrause sowie die integrierte Sitzbank in der Dusche unterstreichen den Wellness-Charakter.

Crédits photo : Jo Pauwels
На фото: ванная комната в современном стиле с душем в нише, розовой плиткой, керамической плиткой, розовыми стенами и полом из мозаичной плитки с
На фото: ванная комната в современном стиле с душем в нише, розовой плиткой, керамической плиткой, розовыми стенами и полом из мозаичной плитки с
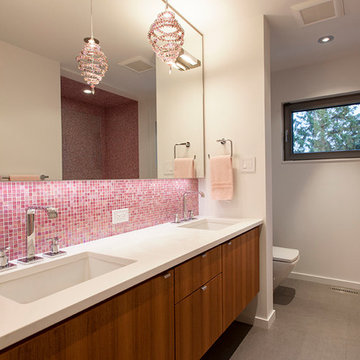
Shawn Talbot
Пример оригинального дизайна: ванная комната в современном стиле с врезной раковиной, плоскими фасадами, фасадами цвета дерева среднего тона, розовой плиткой и плиткой мозаикой
Пример оригинального дизайна: ванная комната в современном стиле с врезной раковиной, плоскими фасадами, фасадами цвета дерева среднего тона, розовой плиткой и плиткой мозаикой
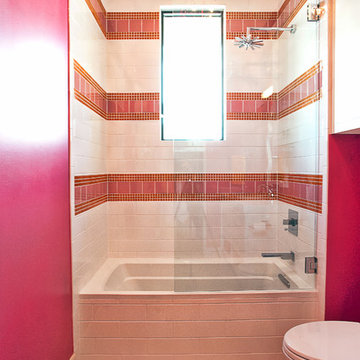
Conceived as a remodel and addition, the final design iteration for this home is uniquely multifaceted. Structural considerations required a more extensive tear down, however the clients wanted the entire remodel design kept intact, essentially recreating much of the existing home. The overall floor plan design centers on maximizing the views, while extensive glazing is carefully placed to frame and enhance them. The residence opens up to the outdoor living and views from multiple spaces and visually connects interior spaces in the inner court. The client, who also specializes in residential interiors, had a vision of ‘transitional’ style for the home, marrying clean and contemporary elements with touches of antique charm. Energy efficient materials along with reclaimed architectural wood details were seamlessly integrated, adding sustainable design elements to this transitional design. The architect and client collaboration strived to achieve modern, clean spaces playfully interjecting rustic elements throughout the home.
Greenbelt Homes
Glynis Wood Interiors
Photography by Bryant Hill
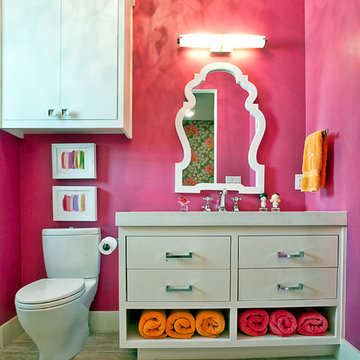
Conceived as a remodel and addition, the final design iteration for this home is uniquely multifaceted. Structural considerations required a more extensive tear down, however the clients wanted the entire remodel design kept intact, essentially recreating much of the existing home. The overall floor plan design centers on maximizing the views, while extensive glazing is carefully placed to frame and enhance them. The residence opens up to the outdoor living and views from multiple spaces and visually connects interior spaces in the inner court. The client, who also specializes in residential interiors, had a vision of ‘transitional’ style for the home, marrying clean and contemporary elements with touches of antique charm. Energy efficient materials along with reclaimed architectural wood details were seamlessly integrated, adding sustainable design elements to this transitional design. The architect and client collaboration strived to achieve modern, clean spaces playfully interjecting rustic elements throughout the home.
Greenbelt Homes
Glynis Wood Interiors
Photography by Bryant Hill
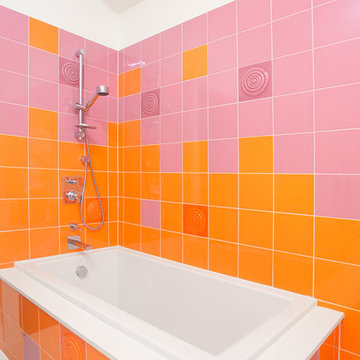
Designed by Modus Architects
На фото: ванная комната в современном стиле с накладной ванной, оранжевой плиткой и душем над ванной
На фото: ванная комната в современном стиле с накладной ванной, оранжевой плиткой и душем над ванной

Réinvention totale d’un studio de 11m2 en un élégant pied-à-terre pour une jeune femme raffinée
Les points forts :
- Aménagement de 3 espaces distincts et fonctionnels (Cuisine/SAM, Chambre/salon et SDE)
- Menuiseries sur mesure permettant d’exploiter chaque cm2
- Atmosphère douce et lumineuse
Crédit photos © Laura JACQUES
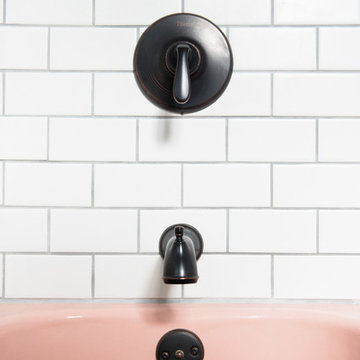
Пример оригинального дизайна: ванная комната в стиле неоклассика (современная классика)
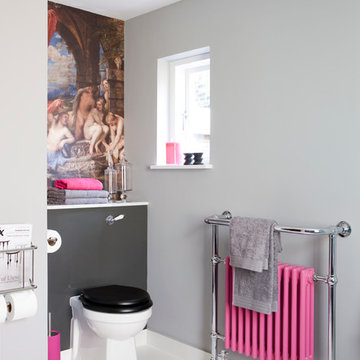
A mural of a Titian painting and a hot pink radiator adds an exotic note to this Victorian bathroom
На фото: ванная комната в стиле неоклассика (современная классика) с унитазом-моноблоком, серыми стенами и полом из керамической плитки
На фото: ванная комната в стиле неоклассика (современная классика) с унитазом-моноблоком, серыми стенами и полом из керамической плитки
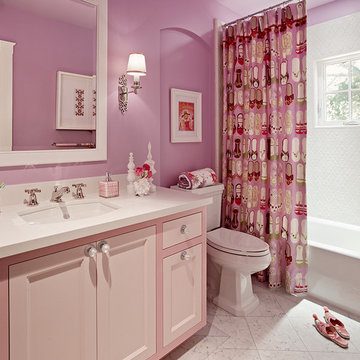
Features custom shower curtain and vanity. Photo: Matthew Millman
Свежая идея для дизайна: детская ванная комната в стиле неоклассика (современная классика) с врезной раковиной, фасадами с утопленной филенкой, ванной в нише, душем над ванной, раздельным унитазом и белой плиткой - отличное фото интерьера
Свежая идея для дизайна: детская ванная комната в стиле неоклассика (современная классика) с врезной раковиной, фасадами с утопленной филенкой, ванной в нише, душем над ванной, раздельным унитазом и белой плиткой - отличное фото интерьера
Розовая ванная комната – фото дизайна интерьера
2
