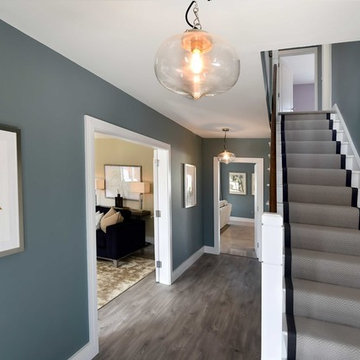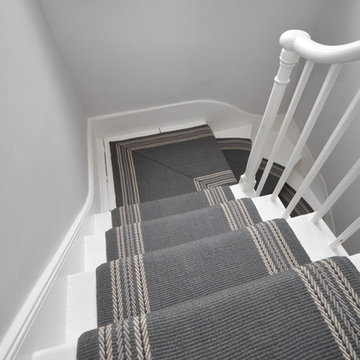Розовая, серая лестница – фото дизайна интерьера
Сортировать:
Бюджет
Сортировать:Популярное за сегодня
21 - 40 из 59 440 фото
1 из 3

bespoke, double height room, library, striped stair runner
На фото: угловая лестница в стиле фьюжн с крашенными деревянными ступенями, крашенными деревянными подступенками и кладовкой или шкафом под ней с
На фото: угловая лестница в стиле фьюжн с крашенными деревянными ступенями, крашенными деревянными подступенками и кладовкой или шкафом под ней с
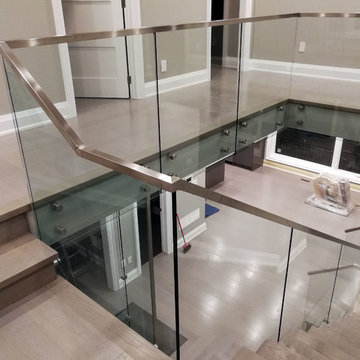
Glass Railings installed on round stainless steel stand offs. Square stainless steel cap rail installed on top of the glass.
Стильный дизайн: прямая деревянная лестница в стиле модернизм с деревянными ступенями и стеклянными перилами - последний тренд
Стильный дизайн: прямая деревянная лестница в стиле модернизм с деревянными ступенями и стеклянными перилами - последний тренд
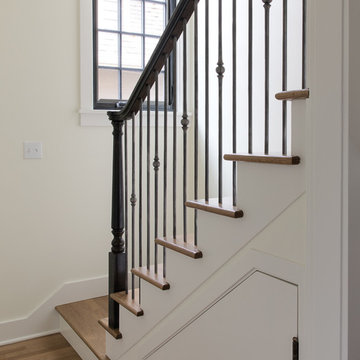
На фото: прямая лестница в стиле неоклассика (современная классика) с деревянными ступенями и крашенными деревянными подступенками с

When a world class sailing champion approached us to design a Newport home for his family, with lodging for his sailing crew, we set out to create a clean, light-filled modern home that would integrate with the natural surroundings of the waterfront property, and respect the character of the historic district.
Our approach was to make the marine landscape an integral feature throughout the home. One hundred eighty degree views of the ocean from the top floors are the result of the pinwheel massing. The home is designed as an extension of the curvilinear approach to the property through the woods and reflects the gentle undulating waterline of the adjacent saltwater marsh. Floodplain regulations dictated that the primary occupied spaces be located significantly above grade; accordingly, we designed the first and second floors on a stone “plinth” above a walk-out basement with ample storage for sailing equipment. The curved stone base slopes to grade and houses the shallow entry stair, while the same stone clads the interior’s vertical core to the roof, along which the wood, glass and stainless steel stair ascends to the upper level.
One critical programmatic requirement was enough sleeping space for the sailing crew, and informal party spaces for the end of race-day gatherings. The private master suite is situated on one side of the public central volume, giving the homeowners views of approaching visitors. A “bedroom bar,” designed to accommodate a full house of guests, emerges from the other side of the central volume, and serves as a backdrop for the infinity pool and the cove beyond.
Also essential to the design process was ecological sensitivity and stewardship. The wetlands of the adjacent saltwater marsh were designed to be restored; an extensive geo-thermal heating and cooling system was implemented; low carbon footprint materials and permeable surfaces were used where possible. Native and non-invasive plant species were utilized in the landscape. The abundance of windows and glass railings maximize views of the landscape, and, in deference to the adjacent bird sanctuary, bird-friendly glazing was used throughout.
Photo: Michael Moran/OTTO Photography
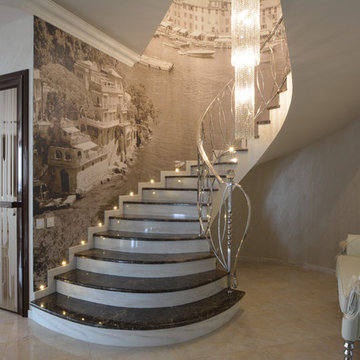
Закалата Мария
Источник вдохновения для домашнего уюта: большая винтовая лестница в стиле неоклассика (современная классика) с мраморными ступенями, подступенками из мрамора и металлическими перилами
Источник вдохновения для домашнего уюта: большая винтовая лестница в стиле неоклассика (современная классика) с мраморными ступенями, подступенками из мрамора и металлическими перилами

Gorgeous stairway By 2id Interiors
Стильный дизайн: большая п-образная деревянная лестница в современном стиле с деревянными ступенями и стеклянными перилами - последний тренд
Стильный дизайн: большая п-образная деревянная лестница в современном стиле с деревянными ступенями и стеклянными перилами - последний тренд
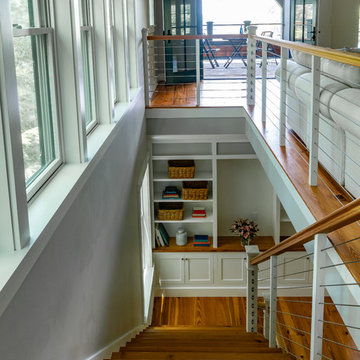
Situated on the edge of New Hampshire’s beautiful Lake Sunapee, this Craftsman-style shingle lake house peeks out from the towering pine trees that surround it. When the clients approached Cummings Architects, the lot consisted of 3 run-down buildings. The challenge was to create something that enhanced the property without overshadowing the landscape, while adhering to the strict zoning regulations that come with waterfront construction. The result is a design that encompassed all of the clients’ dreams and blends seamlessly into the gorgeous, forested lake-shore, as if the property was meant to have this house all along.
The ground floor of the main house is a spacious open concept that flows out to the stone patio area with fire pit. Wood flooring and natural fir bead-board ceilings pay homage to the trees and rugged landscape that surround the home. The gorgeous views are also captured in the upstairs living areas and third floor tower deck. The carriage house structure holds a cozy guest space with additional lake views, so that extended family and friends can all enjoy this vacation retreat together. Photo by Eric Roth
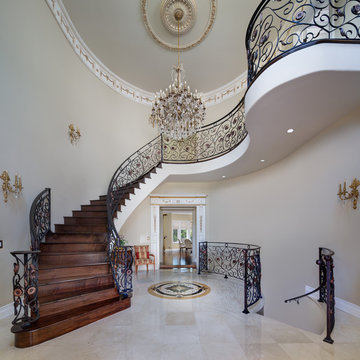
A dramatic entry showing 'floating' curved stairs and the stairs leading to the basement.
Ornate, inviting and tasteful welcoming space.
Martin King Photography

John Cole Photography
Источник вдохновения для домашнего уюта: п-образная деревянная лестница в современном стиле с деревянными ступенями и перилами из тросов
Источник вдохновения для домашнего уюта: п-образная деревянная лестница в современном стиле с деревянными ступенями и перилами из тросов
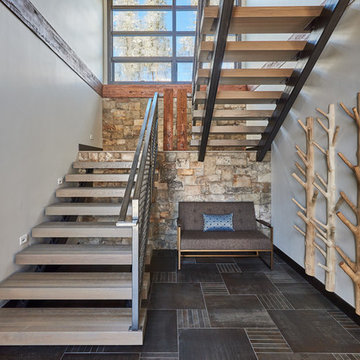
На фото: большая п-образная лестница в современном стиле с металлическими перилами и деревянными ступенями без подступенок

Jill Buckner Photography
At the top of our clients’ wish-list was a new staircase. To meet their needs, we selected contemporary wrought iron balusters and stained the new staircase handrails the same as the refinished wood floors. Installing a durable, synthetic carpet to withstand heavy use by their beloved dogs was a must. The result is another dramatic focal point in the home. And, replacing a never played piano with a new console table and benches to pull up at larger parties, defines the path to the upstair levels.
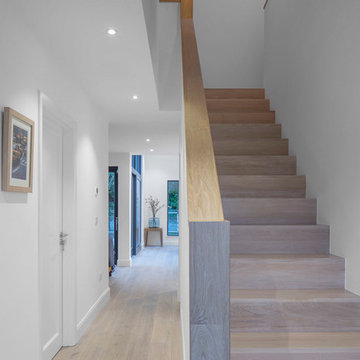
Gareth Byrne Photography
Стильный дизайн: лестница в современном стиле - последний тренд
Стильный дизайн: лестница в современном стиле - последний тренд
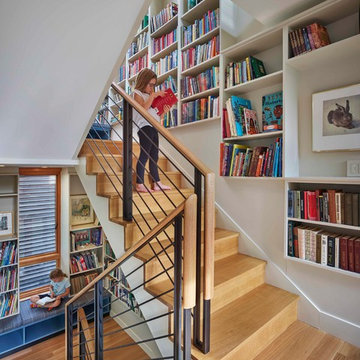
photo by Todd Mason, Halkin Photography
На фото: п-образная деревянная лестница среднего размера в современном стиле с деревянными ступенями и металлическими перилами
На фото: п-образная деревянная лестница среднего размера в современном стиле с деревянными ступенями и металлическими перилами
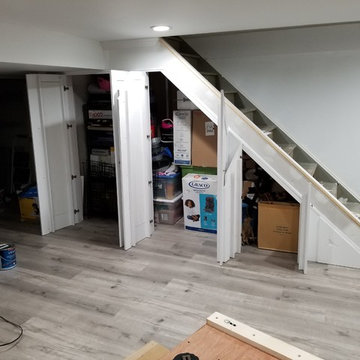
This basement needed to utilize every square foot of storage. These shaker style doors were built to hide the stored items under the stairs.
Свежая идея для дизайна: маленькая прямая лестница в классическом стиле с деревянными ступенями для на участке и в саду - отличное фото интерьера
Свежая идея для дизайна: маленькая прямая лестница в классическом стиле с деревянными ступенями для на участке и в саду - отличное фото интерьера
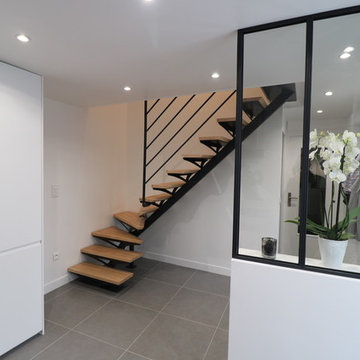
Escalier
На фото: изогнутая деревянная лестница среднего размера в современном стиле с деревянными ступенями и металлическими перилами
На фото: изогнутая деревянная лестница среднего размера в современном стиле с деревянными ступенями и металлическими перилами
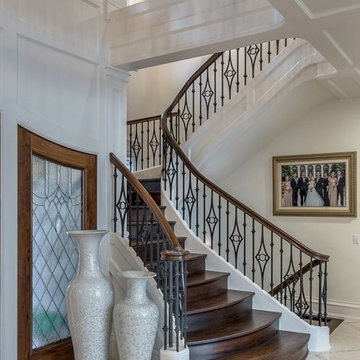
Источник вдохновения для домашнего уюта: винтовая деревянная лестница среднего размера в классическом стиле с деревянными ступенями и деревянными перилами
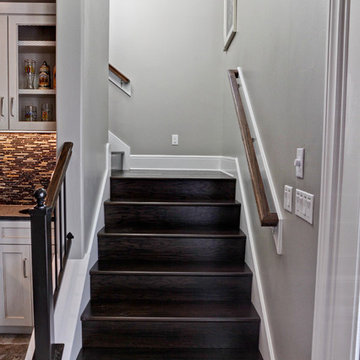
Пример оригинального дизайна: маленькая угловая деревянная лестница в стиле неоклассика (современная классика) с деревянными ступенями и деревянными перилами для на участке и в саду
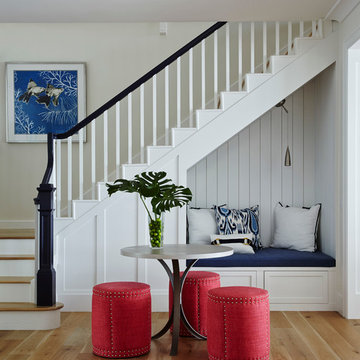
Стильный дизайн: угловая лестница среднего размера в морском стиле с деревянными ступенями и крашенными деревянными подступенками - последний тренд
Розовая, серая лестница – фото дизайна интерьера
2
