Розовая кухня с техникой из нержавеющей стали – фото дизайна интерьера
Сортировать:
Бюджет
Сортировать:Популярное за сегодня
61 - 80 из 479 фото
1 из 3

Project by Wiles Design Group. Their Cedar Rapids-based design studio serves the entire Midwest, including Iowa City, Dubuque, Davenport, and Waterloo, as well as North Missouri and St. Louis.
For more about Wiles Design Group, see here: https://wilesdesigngroup.com/
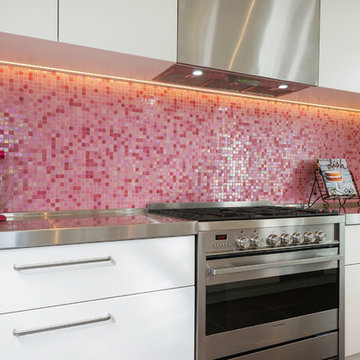
The owners of this renovated workers cottage are enthusiastic about entertaining and wanted a practical yet interesting kitchen to fit into this uniquely shaped lean-to space.
The generous island has a Corian Raincloud benchtop with space for seating at the far end. A pink mosaic splashback and pendant lights add interest and reflect the personality of the owners.
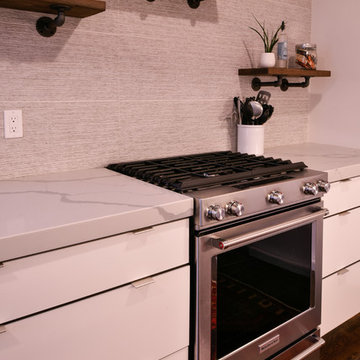
Свежая идея для дизайна: маленькая отдельная, параллельная кухня в стиле фьюжн с врезной мойкой, плоскими фасадами, белыми фасадами, столешницей из кварцевого агломерата, белым фартуком, фартуком из каменной плиты, техникой из нержавеющей стали, темным паркетным полом, коричневым полом и белой столешницей без острова для на участке и в саду - отличное фото интерьера
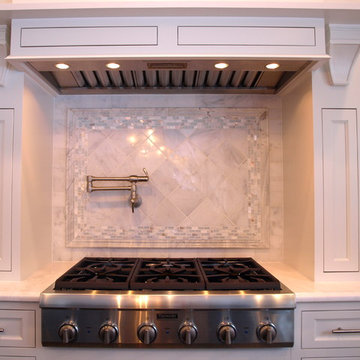
The tiled backsplash of this kitchen oven gives it a beautiful and sparkly touch
На фото: большая угловая кухня-гостиная в стиле неоклассика (современная классика) с врезной мойкой, фасадами с декоративным кантом, белыми фасадами, мраморной столешницей, серым фартуком, фартуком из каменной плитки, техникой из нержавеющей стали, темным паркетным полом и островом с
На фото: большая угловая кухня-гостиная в стиле неоклассика (современная классика) с врезной мойкой, фасадами с декоративным кантом, белыми фасадами, мраморной столешницей, серым фартуком, фартуком из каменной плитки, техникой из нержавеющей стали, темным паркетным полом и островом с
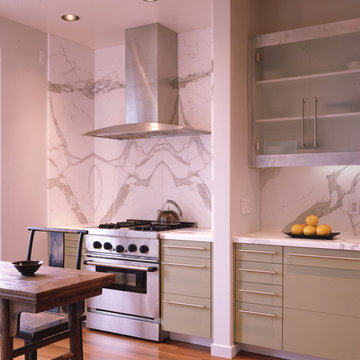
Photos Courtesy of Sharon Risedorph
На фото: кухня в современном стиле с техникой из нержавеющей стали, мраморной столешницей, плоскими фасадами, серыми фасадами, белым фартуком и фартуком из мрамора с
На фото: кухня в современном стиле с техникой из нержавеющей стали, мраморной столешницей, плоскими фасадами, серыми фасадами, белым фартуком и фартуком из мрамора с
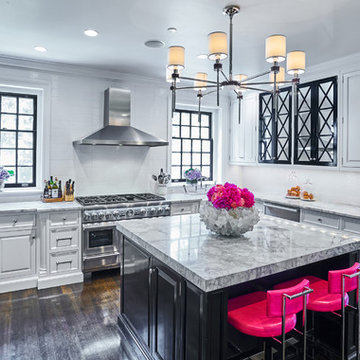
Modern Kitchen. Photography by Floyd Dean, Dean Digital Imaging Inc. ©2016
Пример оригинального дизайна: угловая кухня в стиле неоклассика (современная классика) с фасадами с выступающей филенкой, белыми фасадами, мраморной столешницей, белым фартуком, техникой из нержавеющей стали, темным паркетным полом и островом
Пример оригинального дизайна: угловая кухня в стиле неоклассика (современная классика) с фасадами с выступающей филенкой, белыми фасадами, мраморной столешницей, белым фартуком, техникой из нержавеющей стали, темным паркетным полом и островом

Источник вдохновения для домашнего уюта: большая угловая кухня в белых тонах с отделкой деревом: освещение в стиле кантри с обеденным столом, с полувстраиваемой мойкой (с передним бортиком), фасадами в стиле шейкер, бирюзовыми фасадами, мраморной столешницей, белым фартуком, фартуком из керамогранитной плитки, техникой из нержавеющей стали, светлым паркетным полом, островом, коричневым полом, разноцветной столешницей и потолком с обоями
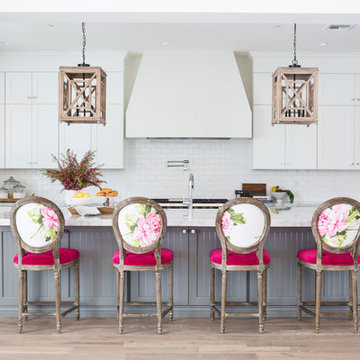
Пример оригинального дизайна: угловая кухня в стиле кантри с с полувстраиваемой мойкой (с передним бортиком), фасадами в стиле шейкер, белыми фасадами, белым фартуком, фартуком из плитки кабанчик, техникой из нержавеющей стали, светлым паркетным полом, островом, бежевым полом и серой столешницей

This project was a rehabilitation from a 1926 maid's quarters into a guesthouse. Tiny house.
Свежая идея для дизайна: маленькая угловая кухня в стиле шебби-шик с с полувстраиваемой мойкой (с передним бортиком), фасадами в стиле шейкер, синими фасадами, деревянной столешницей, белым фартуком, паркетным полом среднего тона, коричневым полом, коричневой столешницей, потолком из вагонки, фартуком из дерева и техникой из нержавеющей стали без острова для на участке и в саду - отличное фото интерьера
Свежая идея для дизайна: маленькая угловая кухня в стиле шебби-шик с с полувстраиваемой мойкой (с передним бортиком), фасадами в стиле шейкер, синими фасадами, деревянной столешницей, белым фартуком, паркетным полом среднего тона, коричневым полом, коричневой столешницей, потолком из вагонки, фартуком из дерева и техникой из нержавеющей стали без острова для на участке и в саду - отличное фото интерьера
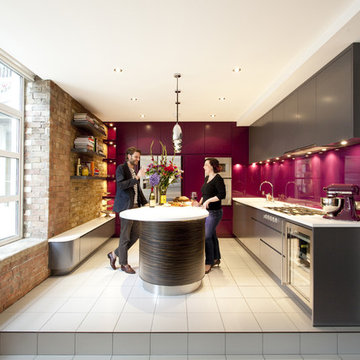
Источник вдохновения для домашнего уюта: отдельная, угловая кухня в современном стиле с плоскими фасадами, серыми фасадами, розовым фартуком и техникой из нержавеющей стали
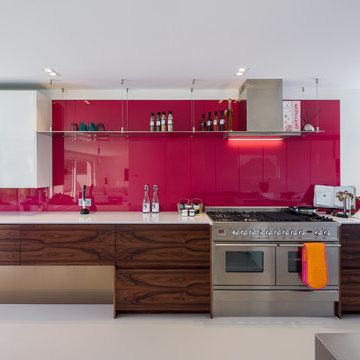
Tony Mitchell
На фото: огромная п-образная кухня в современном стиле с врезной мойкой, плоскими фасадами, столешницей из акрилового камня, розовым фартуком, фартуком из стекла, техникой из нержавеющей стали и островом
На фото: огромная п-образная кухня в современном стиле с врезной мойкой, плоскими фасадами, столешницей из акрилового камня, розовым фартуком, фартуком из стекла, техникой из нержавеющей стали и островом
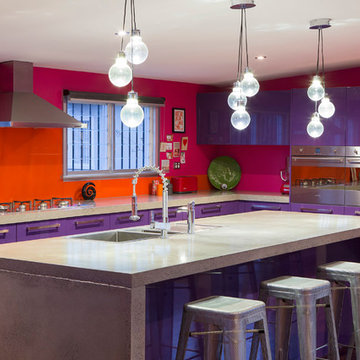
The clients insisted upon bright purple kitchen cupboards. The concrete benchtops contrast with the bright colours.
Источник вдохновения для домашнего уюта: кухня в современном стиле с плоскими фасадами, техникой из нержавеющей стали, фартуком из стекла, накладной мойкой, оранжевым фартуком и фиолетовыми фасадами
Источник вдохновения для домашнего уюта: кухня в современном стиле с плоскими фасадами, техникой из нержавеющей стали, фартуком из стекла, накладной мойкой, оранжевым фартуком и фиолетовыми фасадами
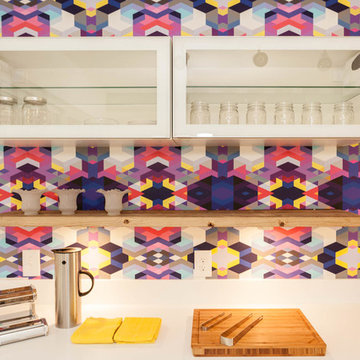
Sarah Natsumi Moore and Andres Galindo
Стильный дизайн: угловая кухня среднего размера в стиле фьюжн с обеденным столом, белыми фасадами, разноцветным фартуком, техникой из нержавеющей стали, светлым паркетным полом и островом - последний тренд
Стильный дизайн: угловая кухня среднего размера в стиле фьюжн с обеденным столом, белыми фасадами, разноцветным фартуком, техникой из нержавеющей стали, светлым паркетным полом и островом - последний тренд
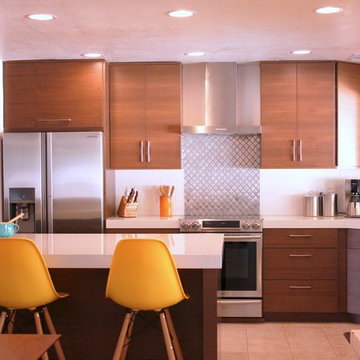
An overall view of the kitchen remodel. Cabinets are Shiloh in horizontal quarter cut walnut.
Designed by: Elyssa Mock
Стильный дизайн: п-образная кухня среднего размера в стиле ретро с обеденным столом, плоскими фасадами, столешницей из кварцевого агломерата, техникой из нержавеющей стали, островом, фасадами цвета дерева среднего тона, белым фартуком, врезной мойкой, фартуком из плитки кабанчик и полом из керамической плитки - последний тренд
Стильный дизайн: п-образная кухня среднего размера в стиле ретро с обеденным столом, плоскими фасадами, столешницей из кварцевого агломерата, техникой из нержавеющей стали, островом, фасадами цвета дерева среднего тона, белым фартуком, врезной мойкой, фартуком из плитки кабанчик и полом из керамической плитки - последний тренд
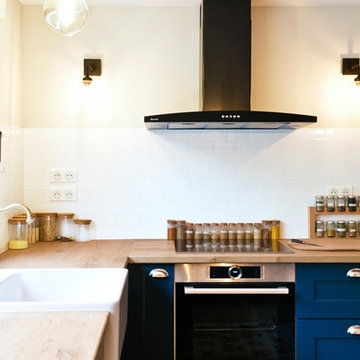
Marc Ancelle
На фото: п-образная кухня-гостиная среднего размера в стиле неоклассика (современная классика) с накладной мойкой, деревянной столешницей, белым фартуком, фартуком из керамогранитной плитки, техникой из нержавеющей стали, полом из цементной плитки, серым полом и желтой столешницей без острова с
На фото: п-образная кухня-гостиная среднего размера в стиле неоклассика (современная классика) с накладной мойкой, деревянной столешницей, белым фартуком, фартуком из керамогранитной плитки, техникой из нержавеющей стали, полом из цементной плитки, серым полом и желтой столешницей без острова с

Although this home has a small footprint, the central living area boasts vaulted ceilings and ample windows to keep the area light and bright. The neutral tones of the cabinetry and backsplash allow the client to play with pops of color on the walls. The kitchen island features a taller back wall containing storage cabinets which helps control clutter and block views of the kitchen sink from the dining and living areas.
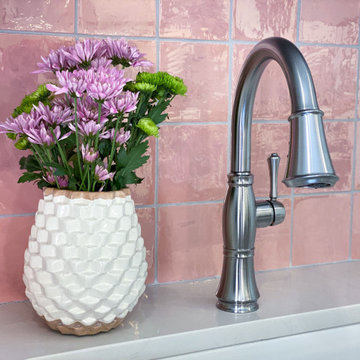
Kitchen and dining room remodel with gray and white shaker style cabinetry, and a beautiful pop of pink on the tile backsplash! We removed the wall between kitchen and dining area to extend the footprint of the kitchen, added sliding glass doors out to existing deck to bring in more natural light, and added an island with seating for informal eating and entertaining. The two-toned cabinetry with a darker color on the bases grounds the airy and light space. We used a pink iridescent ceramic tile backsplash, Quartz "Calacatta Clara" countertops, porcelain floor tile in a marble-like pattern, Smoky Ash Gray finish on the cabinet hardware, and open shelving above the farmhouse sink. Stainless steel appliances and chrome fixtures accent this gorgeous gray, white and pink kitchen.

On April 22, 2013, MainStreet Design Build began a 6-month construction project that ended November 1, 2013 with a beautiful 655 square foot addition off the rear of this client's home. The addition included this gorgeous custom kitchen, a large mudroom with a locker for everyone in the house, a brand new laundry room and 3rd car garage. As part of the renovation, a 2nd floor closet was also converted into a full bathroom, attached to a child’s bedroom; the formal living room and dining room were opened up to one another with custom columns that coordinated with existing columns in the family room and kitchen; and the front entry stairwell received a complete re-design.
KateBenjamin Photography

This white-on-white kitchen design has a transitional style and incorporates beautiful clean lines. It features a Personal Paint Match finish on the Kitchen Island matched to Sherwin-Williams "Threshold Taupe" SW7501 and a mix of light tan paint and vibrant orange décor. These colors really pop out on the “white canvas” of this design. The designer chose a beautiful combination of white Dura Supreme cabinetry (in "Classic White" paint), white subway tile backsplash, white countertops, white trim, and a white sink. The built-in breakfast nook (L-shaped banquette bench seating) attached to the kitchen island was the perfect choice to give this kitchen seating for entertaining and a kitchen island that will still have free counter space while the homeowner entertains.
Design by Studio M Kitchen & Bath, Plymouth, Minnesota.
Request a FREE Dura Supreme Brochure Packet:
https://www.durasupreme.com/request-brochures/
Find a Dura Supreme Showroom near you today:
https://www.durasupreme.com/request-brochures
Want to become a Dura Supreme Dealer? Go to:
https://www.durasupreme.com/become-a-cabinet-dealer-request-form/
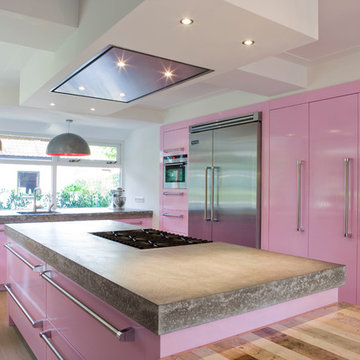
Стильный дизайн: кухня в стиле модернизм с столешницей из бетона и техникой из нержавеющей стали - последний тренд
Розовая кухня с техникой из нержавеющей стали – фото дизайна интерьера
4