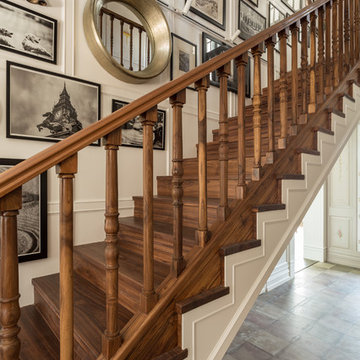Розовая, коричневая лестница – фото дизайна интерьера
Сортировать:
Бюджет
Сортировать:Популярное за сегодня
161 - 180 из 166 497 фото
1 из 3
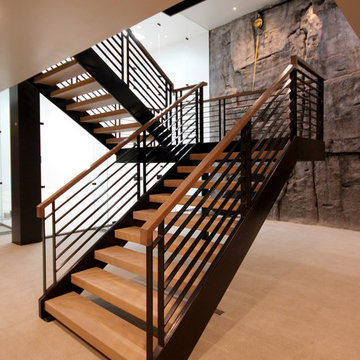
Interior Steel Staircase with Horizontal Balustrade with White Oak Treads and Cap Rail by Titan Architectural Products in Heber, Utah.
Пример оригинального дизайна: огромная лестница в стиле модернизм
Пример оригинального дизайна: огромная лестница в стиле модернизм
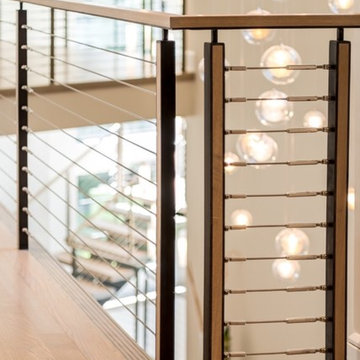
Interior Custom cable railing with white oak handrail , fabricated and installed by Capozzoli STairworks
Стильный дизайн: лестница в стиле модернизм - последний тренд
Стильный дизайн: лестница в стиле модернизм - последний тренд
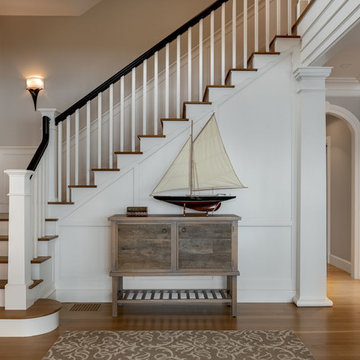
Architectrure by TMS Architects
Rob Karosis Photography
Стильный дизайн: лестница в морском стиле - последний тренд
Стильный дизайн: лестница в морском стиле - последний тренд

Eric Roth Photography
Источник вдохновения для домашнего уюта: п-образная лестница среднего размера в стиле кантри с деревянными перилами, деревянными ступенями, крашенными деревянными подступенками и кладовкой или шкафом под ней
Источник вдохновения для домашнего уюта: п-образная лестница среднего размера в стиле кантри с деревянными перилами, деревянными ступенями, крашенными деревянными подступенками и кладовкой или шкафом под ней
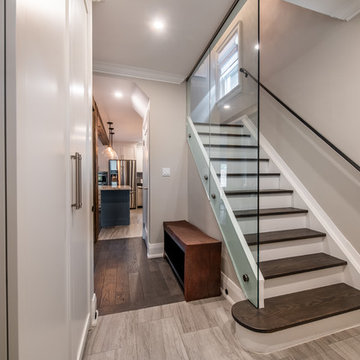
Стильный дизайн: прямая лестница среднего размера в современном стиле с деревянными ступенями, крашенными деревянными подступенками и стеклянными перилами - последний тренд
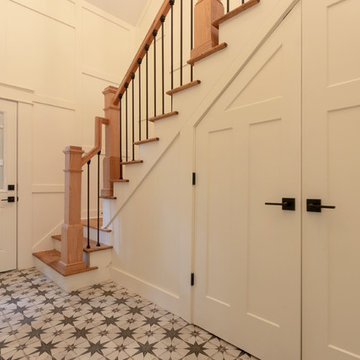
Идея дизайна: прямая лестница среднего размера в стиле кантри с деревянными ступенями, крашенными деревянными подступенками, перилами из смешанных материалов и кладовкой или шкафом под ней
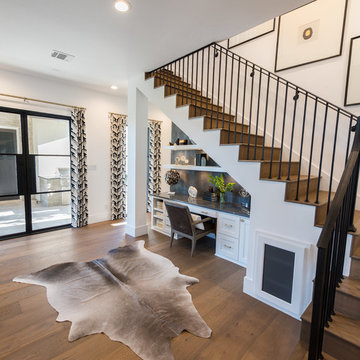
Источник вдохновения для домашнего уюта: п-образная деревянная лестница с деревянными ступенями и металлическими перилами
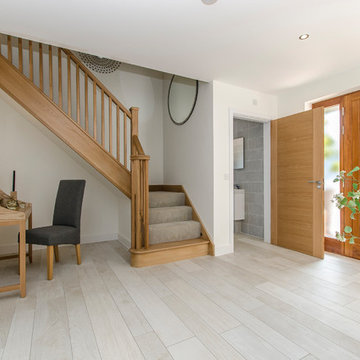
The soft opulence of carpet blended with hardwood balustrades enhances the surroundings of this modern home.
На фото: угловая лестница среднего размера в стиле модернизм с ступенями с ковровым покрытием, ковровыми подступенками и деревянными перилами
На фото: угловая лестница среднего размера в стиле модернизм с ступенями с ковровым покрытием, ковровыми подступенками и деревянными перилами
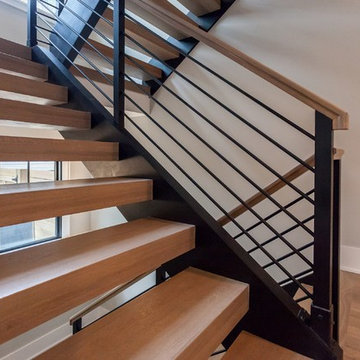
На фото: п-образная лестница в современном стиле с деревянными ступенями и перилами из смешанных материалов без подступенок
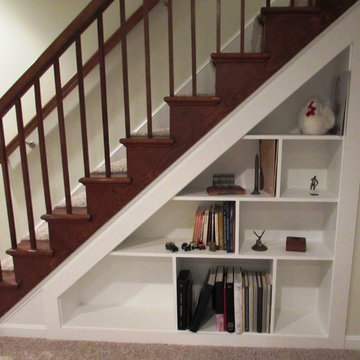
Talon Construction residential remodeled basement in Clarksburg, MD 20871 with storage compartments under the stairs
Идея дизайна: прямая деревянная лестница среднего размера в стиле неоклассика (современная классика) с деревянными ступенями и деревянными перилами
Идея дизайна: прямая деревянная лестница среднего размера в стиле неоклассика (современная классика) с деревянными ступенями и деревянными перилами
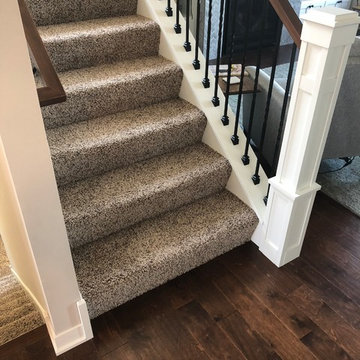
Идея дизайна: п-образная лестница среднего размера в стиле неоклассика (современная классика) с ступенями с ковровым покрытием, ковровыми подступенками и деревянными перилами
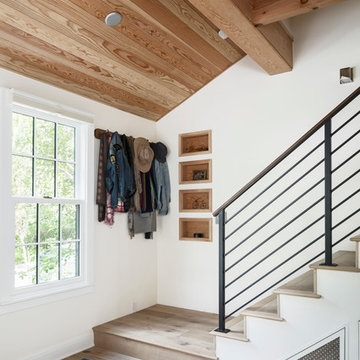
Источник вдохновения для домашнего уюта: прямая деревянная лестница в стиле кантри с деревянными ступенями и металлическими перилами
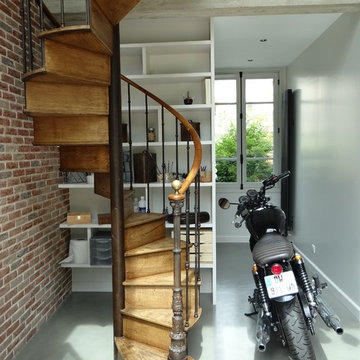
Свежая идея для дизайна: винтовая деревянная лестница в стиле лофт с деревянными ступенями и перилами из смешанных материалов - отличное фото интерьера
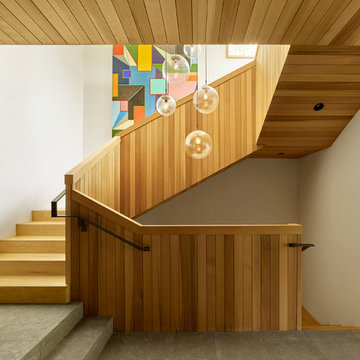
Matthew Millman
Свежая идея для дизайна: п-образная деревянная лестница в современном стиле с деревянными ступенями и деревянными перилами - отличное фото интерьера
Свежая идея для дизайна: п-образная деревянная лестница в современном стиле с деревянными ступенями и деревянными перилами - отличное фото интерьера
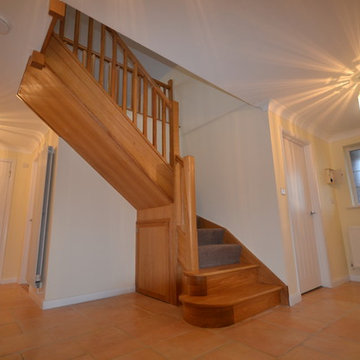
We recently transformed a small loft hatch into a large opening to make room for a full size, oak staircase that leads up to the customer's newly developed, spacious loft conversion. Read about the project here:
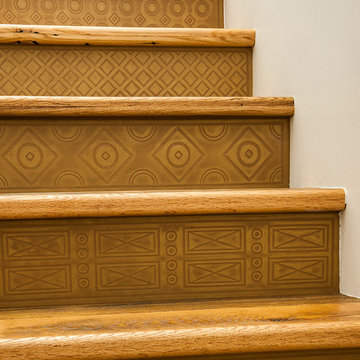
These custom patterned and embossed leather stair risers add a touch of glamour, pattern and texture to the stairwell leading up to the second level of this stunning closet. Each pattern was designed specifically to relate to other geometries and materials in the space. The leather lends itself to the refined elements throughout the space while the imperfect metallic glaze gives a sense of aged luxury.
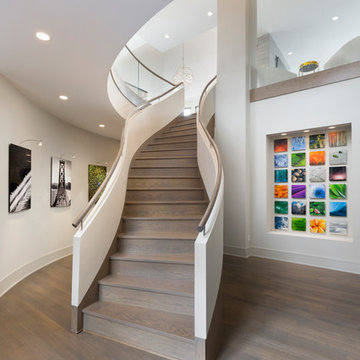
Источник вдохновения для домашнего уюта: изогнутая деревянная лестница в современном стиле с деревянными ступенями
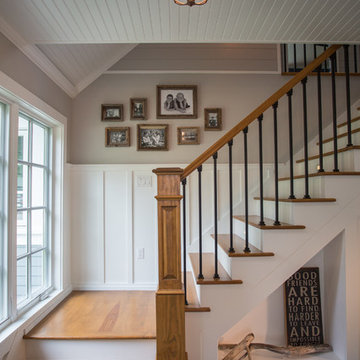
As written in Northern Home & Cottage by Elizabeth Edwards
In general, Bryan and Connie Rellinger loved the charm of the old cottage they purchased on a Crooked Lake peninsula, north of Petoskey. Specifically, however, the presence of a live-well in the kitchen (a huge cement basin with running water for keeping fish alive was right in the kitchen entryway, seriously), rickety staircase and green shag carpet, not so much. An extreme renovation was the only solution. The downside? The rebuild would have to fit into the smallish nonconforming footprint. The upside? That footprint was built when folks could place a building close enough to the water to feel like they could dive in from the house. Ahhh...
Stephanie Baldwin of Edgewater Design helped the Rellingers come up with a timeless cottage design that breathes efficiency into every nook and cranny. It also expresses the synergy of Bryan, Connie and Stephanie, who emailed each other links to products they liked throughout the building process. That teamwork resulted in an interior that sports a young take on classic cottage. Highlights include a brass sink and light fixtures, coffered ceilings with wide beadboard planks, leathered granite kitchen counters and a way-cool floor made of American chestnut planks from an old barn.
Thanks to an abundant use of windows that deliver a grand view of Crooked Lake, the home feels airy and much larger than it is. Bryan and Connie also love how well the layout functions for their family - especially when they are entertaining. The kids' bedrooms are off a large landing at the top of the stairs - roomy enough to double as an entertainment room. When the adults are enjoying cocktail hour or a dinner party downstairs, they can pull a sliding door across the kitchen/great room area to seal it off from the kids' ruckus upstairs (or vice versa!).
From its gray-shingled dormers to its sweet white window boxes, this charmer on Crooked Lake is packed with ideas!
- Jacqueline Southby Photography
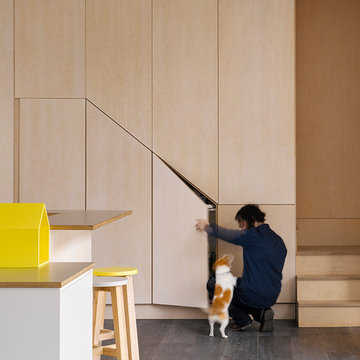
Ros Kavanagh
Свежая идея для дизайна: деревянная лестница в современном стиле с деревянными ступенями и кладовкой или шкафом под ней - отличное фото интерьера
Свежая идея для дизайна: деревянная лестница в современном стиле с деревянными ступенями и кладовкой или шкафом под ней - отличное фото интерьера
Розовая, коричневая лестница – фото дизайна интерьера
9
