Розовая гостиная в классическом стиле – фото дизайна интерьера
Сортировать:
Бюджет
Сортировать:Популярное за сегодня
41 - 60 из 390 фото
1 из 3
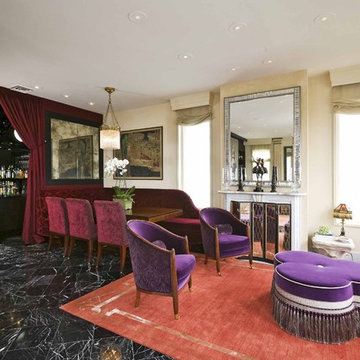
Источник вдохновения для домашнего уюта: гостиная комната в классическом стиле с бежевыми стенами и мраморным полом
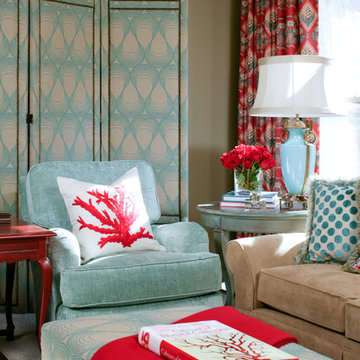
Источник вдохновения для домашнего уюта: гостиная комната в классическом стиле с бежевыми стенами
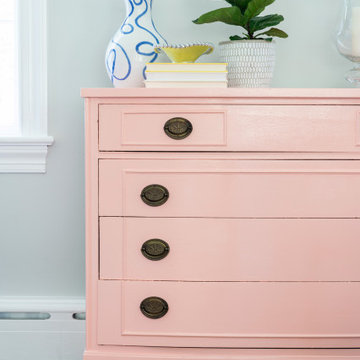
We added crown moulding to and continued the new red oak flooring in this cheerful room. Larina Kase of Larina Kase Interior Designs in Wayne, PA, designed the beautiful pink chest of drawers.
The main projects in this Wayne, PA home were renovating the kitchen and the master bathroom, but we also updated the mudroom and the dining room. Using different materials and textures in light colors, we opened up and brightened this lovely home giving it an overall light and airy feel. Interior Designer Larina Kase, of Wayne, PA, used furniture and accent pieces in bright or contrasting colors that really shine against the light, neutral colored palettes in each room.
Rudloff Custom Builders has won Best of Houzz for Customer Service in 2014, 2015 2016, 2017 and 2019. We also were voted Best of Design in 2016, 2017, 2018, 2019 which only 2% of professionals receive. Rudloff Custom Builders has been featured on Houzz in their Kitchen of the Week, What to Know About Using Reclaimed Wood in the Kitchen as well as included in their Bathroom WorkBook article. We are a full service, certified remodeling company that covers all of the Philadelphia suburban area. This business, like most others, developed from a friendship of young entrepreneurs who wanted to make a difference in their clients’ lives, one household at a time. This relationship between partners is much more than a friendship. Edward and Stephen Rudloff are brothers who have renovated and built custom homes together paying close attention to detail. They are carpenters by trade and understand concept and execution. Rudloff Custom Builders will provide services for you with the highest level of professionalism, quality, detail, punctuality and craftsmanship, every step of the way along our journey together.
Specializing in residential construction allows us to connect with our clients early in the design phase to ensure that every detail is captured as you imagined. One stop shopping is essentially what you will receive with Rudloff Custom Builders from design of your project to the construction of your dreams, executed by on-site project managers and skilled craftsmen. Our concept: envision our client’s ideas and make them a reality. Our mission: CREATING LIFETIME RELATIONSHIPS BUILT ON TRUST AND INTEGRITY.
Photo Credit: Jon Friedrich

Karol Steczkowski | 860.770.6705 | www.toprealestatephotos.com
Идея дизайна: гостиная комната в классическом стиле с с книжными шкафами и полками, паркетным полом среднего тона, стандартным камином, фасадом камина из камня и красным полом
Идея дизайна: гостиная комната в классическом стиле с с книжными шкафами и полками, паркетным полом среднего тона, стандартным камином, фасадом камина из камня и красным полом

Camp Wobegon is a nostalgic waterfront retreat for a multi-generational family. The home's name pays homage to a radio show the homeowner listened to when he was a child in Minnesota. Throughout the home, there are nods to the sentimental past paired with modern features of today.
The five-story home sits on Round Lake in Charlevoix with a beautiful view of the yacht basin and historic downtown area. Each story of the home is devoted to a theme, such as family, grandkids, and wellness. The different stories boast standout features from an in-home fitness center complete with his and her locker rooms to a movie theater and a grandkids' getaway with murphy beds. The kids' library highlights an upper dome with a hand-painted welcome to the home's visitors.
Throughout Camp Wobegon, the custom finishes are apparent. The entire home features radius drywall, eliminating any harsh corners. Masons carefully crafted two fireplaces for an authentic touch. In the great room, there are hand constructed dark walnut beams that intrigue and awe anyone who enters the space. Birchwood artisans and select Allenboss carpenters built and assembled the grand beams in the home.
Perhaps the most unique room in the home is the exceptional dark walnut study. It exudes craftsmanship through the intricate woodwork. The floor, cabinetry, and ceiling were crafted with care by Birchwood carpenters. When you enter the study, you can smell the rich walnut. The room is a nod to the homeowner's father, who was a carpenter himself.
The custom details don't stop on the interior. As you walk through 26-foot NanoLock doors, you're greeted by an endless pool and a showstopping view of Round Lake. Moving to the front of the home, it's easy to admire the two copper domes that sit atop the roof. Yellow cedar siding and painted cedar railing complement the eye-catching domes.
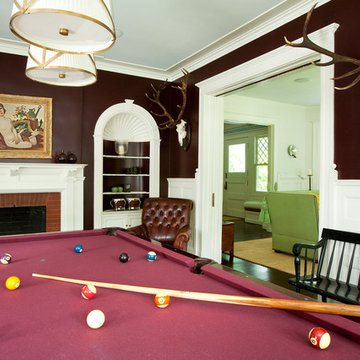
Идея дизайна: большая изолированная гостиная комната в классическом стиле с коричневыми стенами, темным паркетным полом, стандартным камином, фасадом камина из кирпича и коричневым полом без телевизора

Photoshoot staging/styling of 2 rooms only
Пример оригинального дизайна: изолированная гостиная комната в классическом стиле с розовыми стенами, паркетным полом среднего тона, стандартным камином, фасадом камина из дерева и коричневым полом без телевизора
Пример оригинального дизайна: изолированная гостиная комната в классическом стиле с розовыми стенами, паркетным полом среднего тона, стандартным камином, фасадом камина из дерева и коричневым полом без телевизора
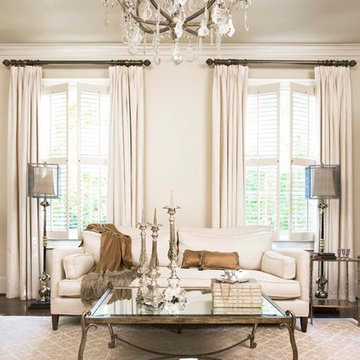
Linda McDougald, principal and lead designer of Linda McDougald Design l Postcard from Paris Home, re-designed and renovated her home, which now showcases an innovative mix of contemporary and antique furnishings set against a dramatic linen, white, and gray palette.
The English country home features floors of dark-stained oak, white painted hardwood, and Lagos Azul limestone. Antique lighting marks most every room, each of which is filled with exquisite antiques from France. At the heart of the re-design was an extensive kitchen renovation, now featuring a La Cornue Chateau range, Sub-Zero and Miele appliances, custom cabinetry, and Waterworks tile.
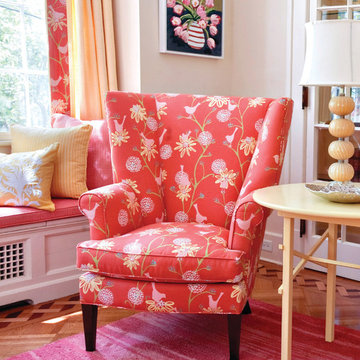
Owen is a a modern take on the traditional wingback chair and is anything but ordinary. Rolled arms and curved high back make the Owen chair comfortable enough for a long fireside chat. Pair this distinctly styled chair with our Maine Cottage® fabrics to make it extraordinary. Available full upholstered or slipcovered.
Overall Dimensions: 35"W x 35"D x 45"H
Inside Dimensions: 22.5"W x 22.5"D
Seat Height: 20.5"H
Arm Height: 27"H
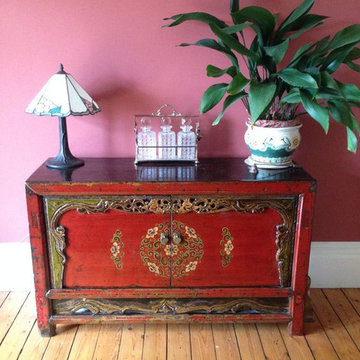
Stunning Antique Gansu Double Cabinet, a fabulous statement piece and ideal for dining room or living room storage.
На фото: гостиная комната среднего размера в классическом стиле
На фото: гостиная комната среднего размера в классическом стиле
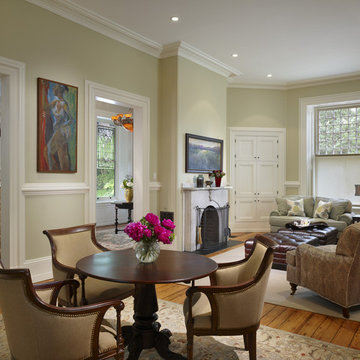
Photography: Barry Halkin
Идея дизайна: гостиная комната в классическом стиле с бежевыми стенами, паркетным полом среднего тона и стандартным камином
Идея дизайна: гостиная комната в классическом стиле с бежевыми стенами, паркетным полом среднего тона и стандартным камином

This is the gathering room for the family where they all spread out on the sofa together to watch movies and eat popcorn. It needed to be beautiful and also very livable for young kids. Photos by Robert Peacock

Свежая идея для дизайна: парадная, изолированная гостиная комната в классическом стиле с желтыми стенами, ковровым покрытием, стандартным камином и фасадом камина из камня без телевизора - отличное фото интерьера
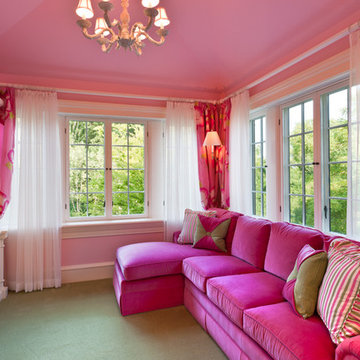
Architect: Peter Zimmerman, Peter Zimmerman Architects
Interior Designer: Allison Forbes, Forbes Design Consultants
Photographer: Tom Crane
Источник вдохновения для домашнего уюта: большая гостиная комната в классическом стиле с розовыми стенами, ковровым покрытием и телевизором на стене
Источник вдохновения для домашнего уюта: большая гостиная комната в классическом стиле с розовыми стенами, ковровым покрытием и телевизором на стене
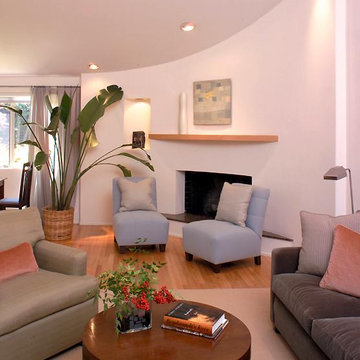
San Felicia Way Residence Los Altos, California Located in the desirable Bay Area suburb of Los Altos, this ranch-style tract house had some charming exterior style, but lacked a usable interior plan. The lot is located at the end of a cul-de-sac, which results in a very generous rear yard. Our goal was to add a bedroom and bathroom to the house, enhance the ease of entertainment in the public space, and develop the rear yard space as a series of exterior "rooms". We removed all interior walls in the public areas of the house, as well as the attic space. The result is a spacious warm modern living space ringing an updated kitchen at the center. The new curving entry court wraps around an existing Japanese maple tree. The new Family room wall is curved to suggest enclosure of the main public exterior "room". Remodelled living room

Свежая идея для дизайна: парадная, изолированная гостиная комната среднего размера в классическом стиле с серыми стенами, стандартным камином, коричневым полом и паркетным полом среднего тона без телевизора - отличное фото интерьера

На фото: большая парадная, изолированная гостиная комната в классическом стиле с белыми стенами без камина, телевизора с

Свежая идея для дизайна: парадная, изолированная гостиная комната среднего размера в классическом стиле с красными стенами, ковровым покрытием и серым полом без камина, телевизора - отличное фото интерьера
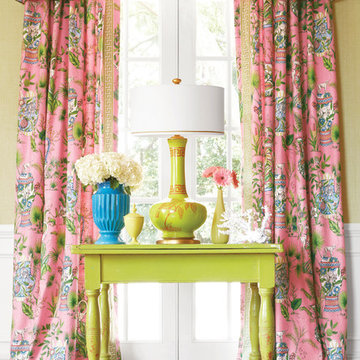
Top Treatments - Compliment your window treatments with our expertly designed and custom crafted Top Treatments. Our artisans will transform your choice of designer fabric into the finest fabric valances, upholstered cornices, swags & more! Top treatments are a gorgeous stand-alone window dressing or the perfect finishing touch above draperies and shades.
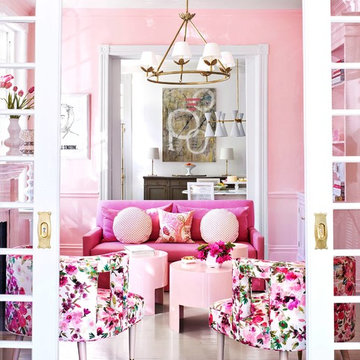
Свежая идея для дизайна: гостиная комната в классическом стиле - отличное фото интерьера
Розовая гостиная в классическом стиле – фото дизайна интерьера
3

