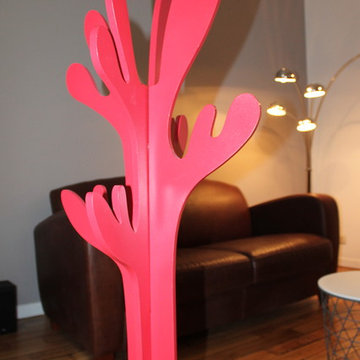Розовая гостиная с светлым паркетным полом – фото дизайна интерьера
Сортировать:
Бюджет
Сортировать:Популярное за сегодня
121 - 140 из 148 фото
1 из 3
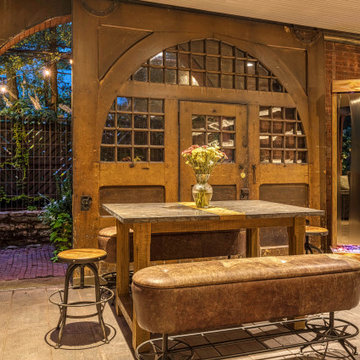
This grand and historic home renovation transformed the structure from the ground up, creating a versatile, multifunctional space. Meticulous planning and creative design brought the client's vision to life, optimizing functionality throughout.
In the grand carriage house design, massive original wooden doors seamlessly lead to the outdoor space. The well-planned layout offers various seating options, while a stone-clad fireplace stands as a striking focal point.
---
Project by Wiles Design Group. Their Cedar Rapids-based design studio serves the entire Midwest, including Iowa City, Dubuque, Davenport, and Waterloo, as well as North Missouri and St. Louis.
For more about Wiles Design Group, see here: https://wilesdesigngroup.com/
To learn more about this project, see here: https://wilesdesigngroup.com/st-louis-historic-home-renovation
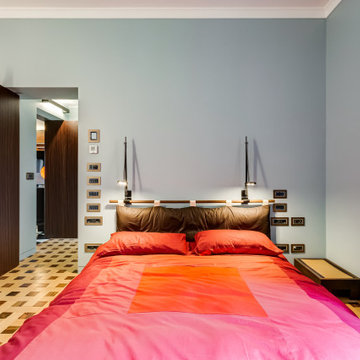
Camera da letto: letto giapponese. Al parquet caldo in rovere e palissandro si oppone una tinta tenue e fredda alle pareti, con finitura "a guscio d'uovo".
---
Bedroom:Japanese bedding. The warm oak and rosewood parquet is opposed to a soft and cold color on the walls, with "eggshell" finish.
---
Photographer: Luca Tranquilli
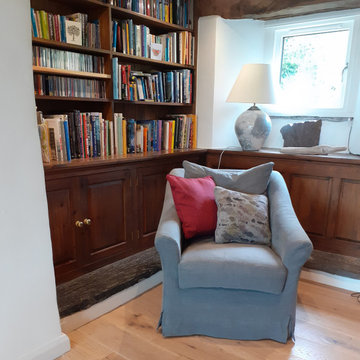
original oak panelled snug
На фото: изолированная, серо-белая гостиная комната в стиле кантри с с книжными шкафами и полками, светлым паркетным полом и балками на потолке
На фото: изолированная, серо-белая гостиная комната в стиле кантри с с книжными шкафами и полками, светлым паркетным полом и балками на потолке
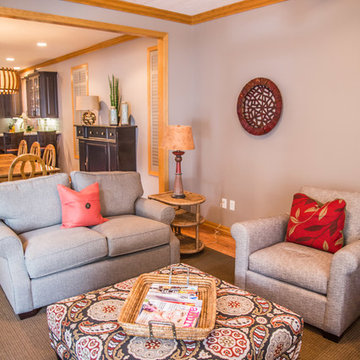
Studio.1328 Photography & Design
Идея дизайна: большая открытая гостиная комната в классическом стиле с зелеными стенами, светлым паркетным полом и отдельно стоящим телевизором
Идея дизайна: большая открытая гостиная комната в классическом стиле с зелеными стенами, светлым паркетным полом и отдельно стоящим телевизором
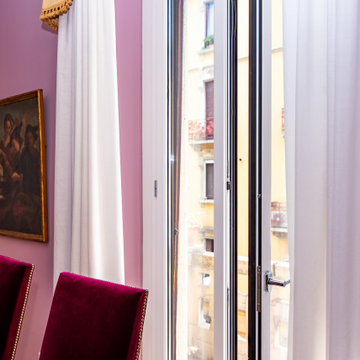
На фото: маленькая изолированная гостиная комната в классическом стиле с светлым паркетным полом для на участке и в саду с
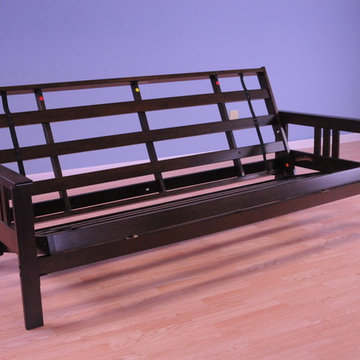
With plush padding, a casual and relaxed design and a generous seat, the Monterey Futon is a convertible bed your relatives won't mind using. This Futon's sturdy wooden frame is happy to help you off your feet as you relax propped up against its mission style arms. This Futon merges fashion and function to bring double the benefit to your home.
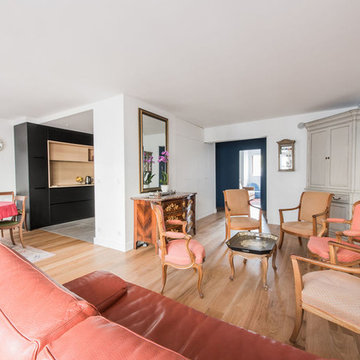
Pose d'un parquet massif, ouverture de la cuisine sur le salon et pose d'un faux plafond accoustique.
Идея дизайна: открытая гостиная комната среднего размера в стиле неоклассика (современная классика) с белыми стенами, светлым паркетным полом и бежевым полом без телевизора
Идея дизайна: открытая гостиная комната среднего размера в стиле неоклассика (современная классика) с белыми стенами, светлым паркетным полом и бежевым полом без телевизора
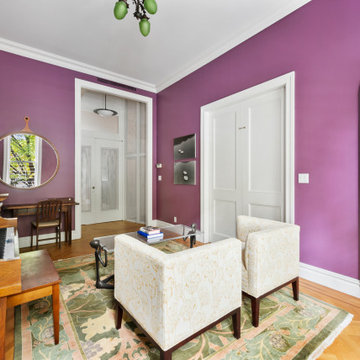
Cosmetic renovation of a brownstone on Manhattan's Upper West Side.
Источник вдохновения для домашнего уюта: большая парадная, изолированная гостиная комната в стиле неоклассика (современная классика) с фиолетовыми стенами, светлым паркетным полом и бежевым полом без камина, телевизора
Источник вдохновения для домашнего уюта: большая парадная, изолированная гостиная комната в стиле неоклассика (современная классика) с фиолетовыми стенами, светлым паркетным полом и бежевым полом без камина, телевизора
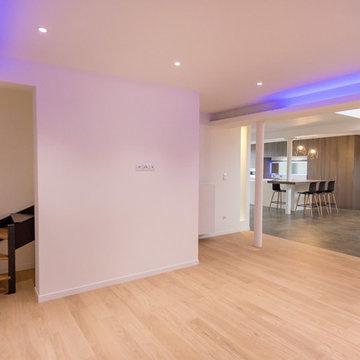
Pierre rogeaux
Пример оригинального дизайна: большая гостиная комната в современном стиле с белыми стенами и светлым паркетным полом без камина, телевизора
Пример оригинального дизайна: большая гостиная комната в современном стиле с белыми стенами и светлым паркетным полом без камина, телевизора
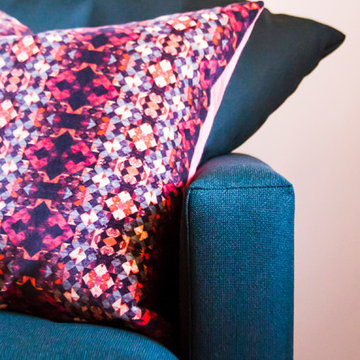
Sofa bed for comfortable sleep.
Пример оригинального дизайна: маленькая изолированная гостиная комната в современном стиле с розовыми стенами, светлым паркетным полом и серым полом для на участке и в саду
Пример оригинального дизайна: маленькая изолированная гостиная комната в современном стиле с розовыми стенами, светлым паркетным полом и серым полом для на участке и в саду

The brief for this project involved a full house renovation, and extension to reconfigure the ground floor layout. To maximise the untapped potential and make the most out of the existing space for a busy family home.
When we spoke with the homeowner about their project, it was clear that for them, this wasn’t just about a renovation or extension. It was about creating a home that really worked for them and their lifestyle. We built in plenty of storage, a large dining area so they could entertain family and friends easily. And instead of treating each space as a box with no connections between them, we designed a space to create a seamless flow throughout.
A complete refurbishment and interior design project, for this bold and brave colourful client. The kitchen was designed and all finishes were specified to create a warm modern take on a classic kitchen. Layered lighting was used in all the rooms to create a moody atmosphere. We designed fitted seating in the dining area and bespoke joinery to complete the look. We created a light filled dining space extension full of personality, with black glazing to connect to the garden and outdoor living.
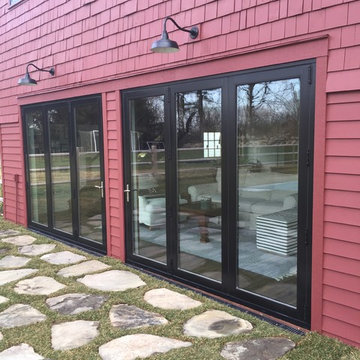
Custom Barn Conversion and Restoration to Family Pool House Entertainment Space. 2 story with cathedral restored original ceilings. Custom designed staircase with stainless cable railings at staircase and loft above. Bi-folding Commercial doors that open left and right to allow for outdoor seasonal ambiance!!
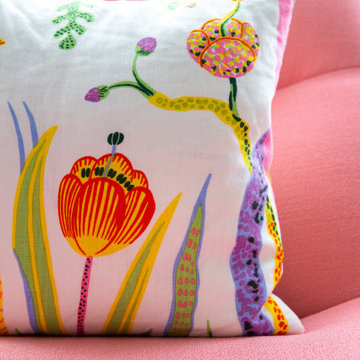
Bright and colourful London family home
Пример оригинального дизайна: большая гостиная комната в современном стиле с белыми стенами и светлым паркетным полом
Пример оригинального дизайна: большая гостиная комната в современном стиле с белыми стенами и светлым паркетным полом
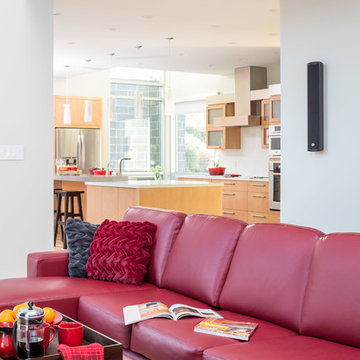
Made with functionality in mind, this room opens onto the adjacent kitchen. The close proximity allows for more space while entertaining and creates a more open-concept appearance.
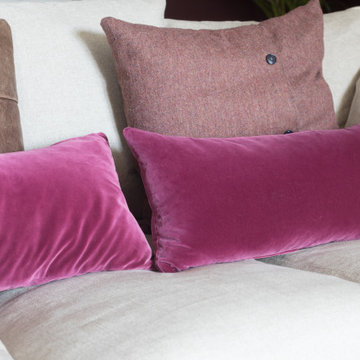
На фото: большая изолированная гостиная комната в викторианском стиле с с книжными шкафами и полками, фиолетовыми стенами, светлым паркетным полом, стандартным камином, фасадом камина из камня, отдельно стоящим телевизором и бежевым полом
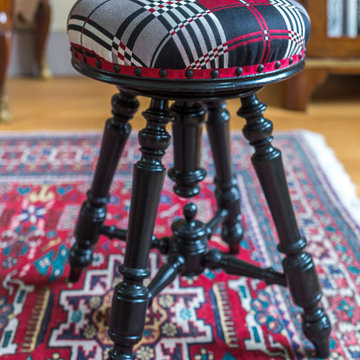
Пример оригинального дизайна: изолированная гостиная комната в классическом стиле с музыкальной комнатой, бежевыми стенами, светлым паркетным полом и бежевым полом
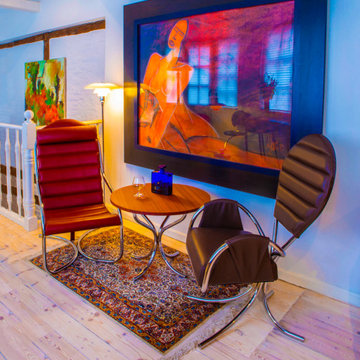
Designed in 1932 by renowned architect and designer Poul Henningsen, this statement leather chair is ergonomic and artistic- at home in the lounge, home, and office settings.
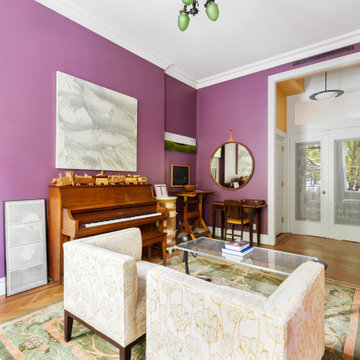
Cosmetic renovation of a brownstone on Manhattan's Upper West Side.
Идея дизайна: большая парадная, изолированная гостиная комната в стиле неоклассика (современная классика) с фиолетовыми стенами, светлым паркетным полом и бежевым полом без камина, телевизора
Идея дизайна: большая парадная, изолированная гостиная комната в стиле неоклассика (современная классика) с фиолетовыми стенами, светлым паркетным полом и бежевым полом без камина, телевизора
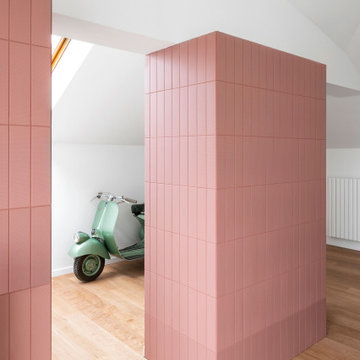
Foto: Federico Villa
Идея дизайна: большая двухуровневая комната для игр с белыми стенами, светлым паркетным полом, горизонтальным камином, фасадом камина из камня, скрытым телевизором и панелями на части стены
Идея дизайна: большая двухуровневая комната для игр с белыми стенами, светлым паркетным полом, горизонтальным камином, фасадом камина из камня, скрытым телевизором и панелями на части стены
Розовая гостиная с светлым паркетным полом – фото дизайна интерьера
7


