Розовая гостиная с любым фасадом камина – фото дизайна интерьера
Сортировать:
Бюджет
Сортировать:Популярное за сегодня
41 - 60 из 217 фото
1 из 3

Jane Beiles Photography
Стильный дизайн: парадная, изолированная гостиная комната среднего размера в стиле неоклассика (современная классика) с серыми стенами, стандартным камином, ковровым покрытием, фасадом камина из дерева и коричневым полом без телевизора - последний тренд
Стильный дизайн: парадная, изолированная гостиная комната среднего размера в стиле неоклассика (современная классика) с серыми стенами, стандартным камином, ковровым покрытием, фасадом камина из дерева и коричневым полом без телевизора - последний тренд

Karol Steczkowski | 860.770.6705 | www.toprealestatephotos.com
Идея дизайна: гостиная комната в классическом стиле с с книжными шкафами и полками, паркетным полом среднего тона, стандартным камином, фасадом камина из камня и красным полом
Идея дизайна: гостиная комната в классическом стиле с с книжными шкафами и полками, паркетным полом среднего тона, стандартным камином, фасадом камина из камня и красным полом
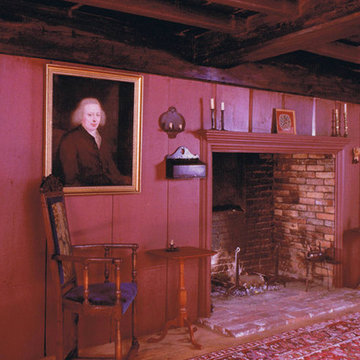
Свежая идея для дизайна: большая парадная, открытая гостиная комната с красными стенами, паркетным полом среднего тона, стандартным камином и фасадом камина из кирпича без телевизора - отличное фото интерьера
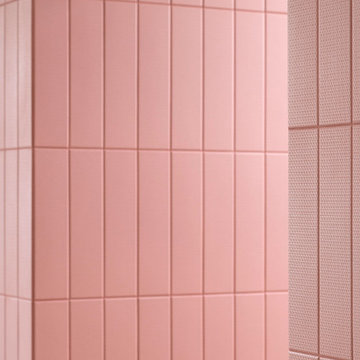
Foto: Federico Villa
Свежая идея для дизайна: большая двухуровневая комната для игр с белыми стенами, светлым паркетным полом, горизонтальным камином, фасадом камина из камня, скрытым телевизором и панелями на части стены - отличное фото интерьера
Свежая идея для дизайна: большая двухуровневая комната для игр с белыми стенами, светлым паркетным полом, горизонтальным камином, фасадом камина из камня, скрытым телевизором и панелями на части стены - отличное фото интерьера

Camp Wobegon is a nostalgic waterfront retreat for a multi-generational family. The home's name pays homage to a radio show the homeowner listened to when he was a child in Minnesota. Throughout the home, there are nods to the sentimental past paired with modern features of today.
The five-story home sits on Round Lake in Charlevoix with a beautiful view of the yacht basin and historic downtown area. Each story of the home is devoted to a theme, such as family, grandkids, and wellness. The different stories boast standout features from an in-home fitness center complete with his and her locker rooms to a movie theater and a grandkids' getaway with murphy beds. The kids' library highlights an upper dome with a hand-painted welcome to the home's visitors.
Throughout Camp Wobegon, the custom finishes are apparent. The entire home features radius drywall, eliminating any harsh corners. Masons carefully crafted two fireplaces for an authentic touch. In the great room, there are hand constructed dark walnut beams that intrigue and awe anyone who enters the space. Birchwood artisans and select Allenboss carpenters built and assembled the grand beams in the home.
Perhaps the most unique room in the home is the exceptional dark walnut study. It exudes craftsmanship through the intricate woodwork. The floor, cabinetry, and ceiling were crafted with care by Birchwood carpenters. When you enter the study, you can smell the rich walnut. The room is a nod to the homeowner's father, who was a carpenter himself.
The custom details don't stop on the interior. As you walk through 26-foot NanoLock doors, you're greeted by an endless pool and a showstopping view of Round Lake. Moving to the front of the home, it's easy to admire the two copper domes that sit atop the roof. Yellow cedar siding and painted cedar railing complement the eye-catching domes.
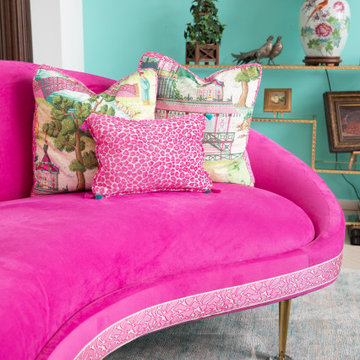
На фото: парадная, открытая гостиная комната среднего размера в стиле фьюжн с синими стенами, светлым паркетным полом, двусторонним камином, фасадом камина из каменной кладки и бежевым полом с
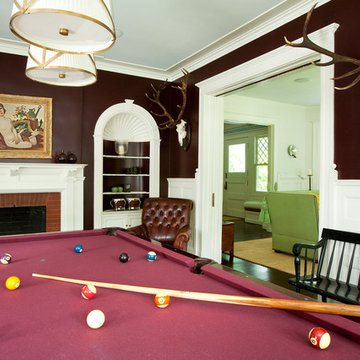
Идея дизайна: большая изолированная гостиная комната в классическом стиле с коричневыми стенами, темным паркетным полом, стандартным камином, фасадом камина из кирпича и коричневым полом без телевизора

Photoshoot staging/styling of 2 rooms only
Пример оригинального дизайна: изолированная гостиная комната в классическом стиле с розовыми стенами, паркетным полом среднего тона, стандартным камином, фасадом камина из дерева и коричневым полом без телевизора
Пример оригинального дизайна: изолированная гостиная комната в классическом стиле с розовыми стенами, паркетным полом среднего тона, стандартным камином, фасадом камина из дерева и коричневым полом без телевизора
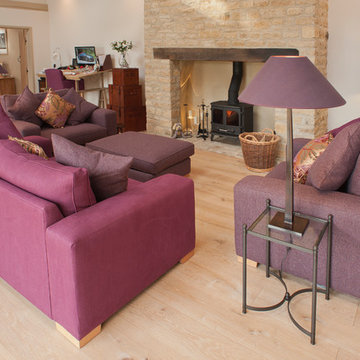
Источник вдохновения для домашнего уюта: большая изолированная гостиная комната в стиле кантри с светлым паркетным полом, печью-буржуйкой, фасадом камина из дерева и телевизором на стене
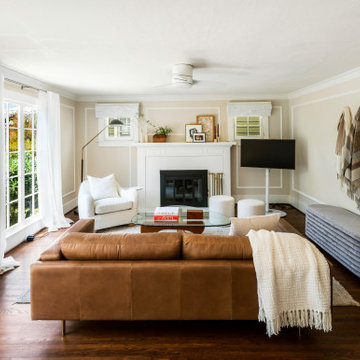
На фото: парадная, изолированная гостиная комната среднего размера в стиле фьюжн с бежевыми стенами, паркетным полом среднего тона, стандартным камином, фасадом камина из дерева, отдельно стоящим телевизором и коричневым полом

Свежая идея для дизайна: парадная, изолированная гостиная комната в классическом стиле с желтыми стенами, ковровым покрытием, стандартным камином и фасадом камина из камня без телевизора - отличное фото интерьера
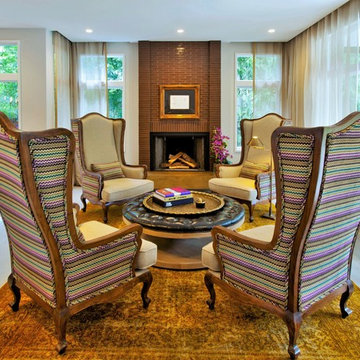
Пример оригинального дизайна: гостиная комната среднего размера в стиле неоклассика (современная классика) с бежевыми стенами, стандартным камином и фасадом камина из кирпича без телевизора

Behind the rolling hills of Arthurs Seat sits “The Farm”, a coastal getaway and future permanent residence for our clients. The modest three bedroom brick home will be renovated and a substantial extension added. The footprint of the extension re-aligns to face the beautiful landscape of the western valley and dam. The new living and dining rooms open onto an entertaining terrace.
The distinct roof form of valleys and ridges relate in level to the existing roof for continuation of scale. The new roof cantilevers beyond the extension walls creating emphasis and direction towards the natural views.
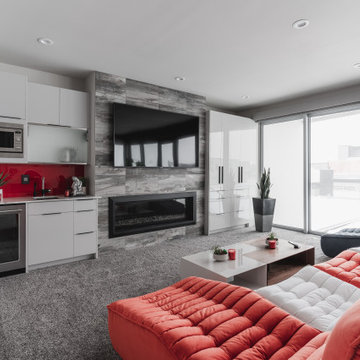
Идея дизайна: гостиная комната в современном стиле с серыми стенами, ковровым покрытием, горизонтальным камином, фасадом камина из плитки, телевизором на стене и серым полом
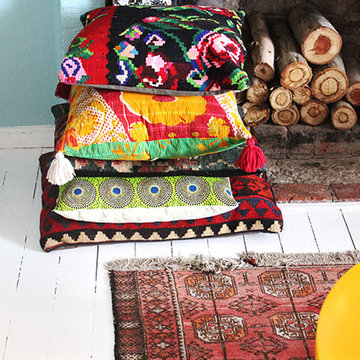
Paula Mills
Пример оригинального дизайна: гостиная комната среднего размера в стиле фьюжн с деревянным полом и фасадом камина из дерева
Пример оригинального дизайна: гостиная комната среднего размера в стиле фьюжн с деревянным полом и фасадом камина из дерева
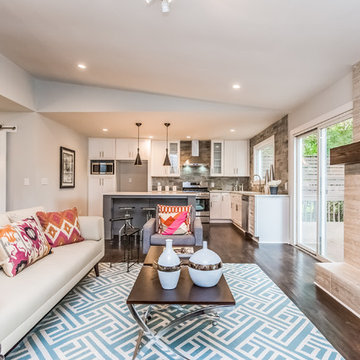
Rex Fuller
Свежая идея для дизайна: огромная гостиная комната в современном стиле с бежевыми стенами, стандартным камином, фасадом камина из бетона и коричневым полом - отличное фото интерьера
Свежая идея для дизайна: огромная гостиная комната в современном стиле с бежевыми стенами, стандартным камином, фасадом камина из бетона и коричневым полом - отличное фото интерьера
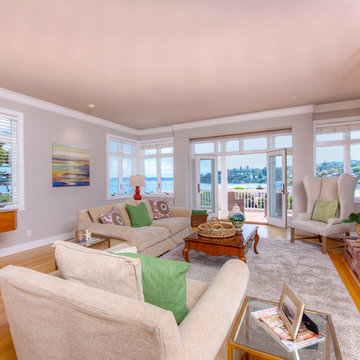
Cape Cod style with spectacular views of San Francisco and the Bay around to Mount Tamalpais. Sumptuous master suite with private terrace overlooking the Bay. Just one block from the Town of Tiburon and ferry to San Francisco, this custom built home provides an easy flow for entertaining with a entertaining terrace and level areas for play or private enjoyment. The desirable close to town location makes this an ideal view home.
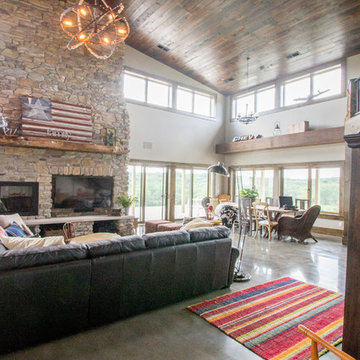
The concrete floor provides a cool industrial look while they wood ceiling and substantial stone keeps the space feeling warm and comfortable.
---
Project by Wiles Design Group. Their Cedar Rapids-based design studio serves the entire Midwest, including Iowa City, Dubuque, Davenport, and Waterloo, as well as North Missouri and St. Louis.
For more about Wiles Design Group, see here: https://wilesdesigngroup.com/
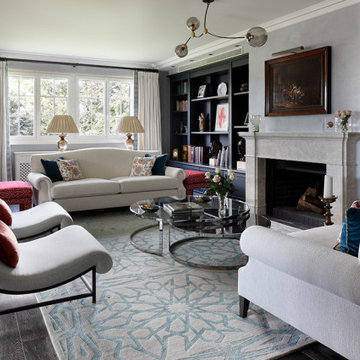
На фото: парадная гостиная комната в стиле фьюжн с серыми стенами, темным паркетным полом, стандартным камином, фасадом камина из камня и коричневым полом с
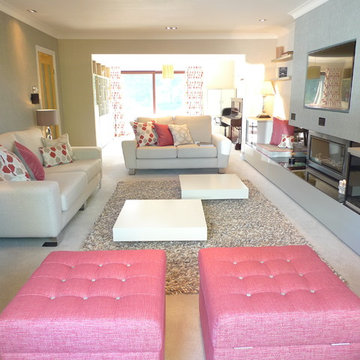
The owners of this residential property were looking to modernise and declutter a tired interior. We undertook a complete transformation of this living space providing them with a beautiful contemporary environment within which to relax and unwind. Using a natural and calming colour scheme we created a light filled space with accents of bright colours for added character.
A focus of our brief for this project was the creation of much needed storage. We designed and had made unique wall-to-wall, sleek units that were designed to fit the space and house an array of media, objects and articles. The unit also incorporated specialist glazing allowing uninterrupted AV signals to all media without any unsightly electronic equipment having to be on view. The room also featured a high end, integrated surround sound and mood lighting system.
This project involved structural amendments with a false chimney breast being built and existing dividing wall with double doors being removed to provide a better structure and flow to the living and dining areas.
Bespoke furniture in the form of made to measure sofas and further bespoke cabinetry to compliment the focal wall-to-wall units added to this sophisticated but warm and welcoming interior.
Розовая гостиная с любым фасадом камина – фото дизайна интерьера
3

