Розовая гостиная комната с стандартным камином – фото дизайна интерьера
Сортировать:
Бюджет
Сортировать:Популярное за сегодня
61 - 80 из 205 фото
1 из 3
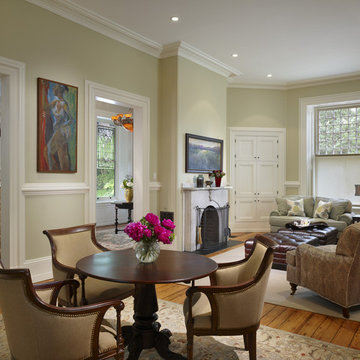
Photography: Barry Halkin
Идея дизайна: гостиная комната в классическом стиле с бежевыми стенами, паркетным полом среднего тона и стандартным камином
Идея дизайна: гостиная комната в классическом стиле с бежевыми стенами, паркетным полом среднего тона и стандартным камином
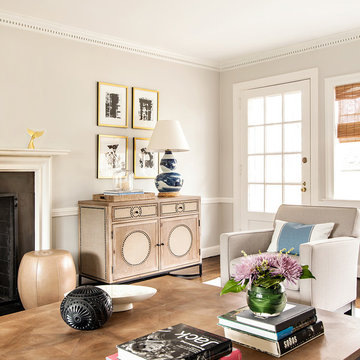
Идея дизайна: гостиная комната в стиле неоклассика (современная классика) с серыми стенами, темным паркетным полом и стандартным камином
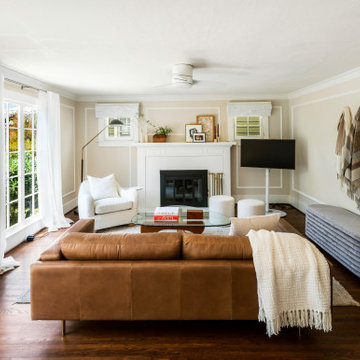
На фото: парадная, изолированная гостиная комната среднего размера в стиле фьюжн с бежевыми стенами, паркетным полом среднего тона, стандартным камином, фасадом камина из дерева, отдельно стоящим телевизором и коричневым полом

Свежая идея для дизайна: парадная, изолированная гостиная комната в классическом стиле с желтыми стенами, ковровым покрытием, стандартным камином и фасадом камина из камня без телевизора - отличное фото интерьера
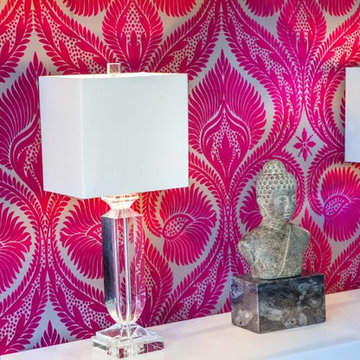
Bold pink printed wallpaper, Indian statue on white high-gloss console, clear acrylic base lamps with rectangle shades, Suzanne Baker Photography, Newtown Square PA
Suzanne Baker Photography
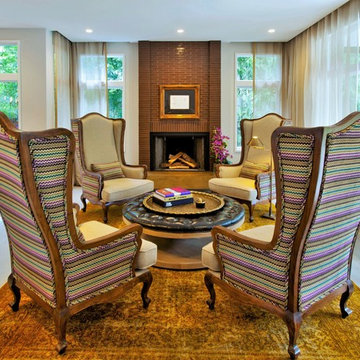
Пример оригинального дизайна: гостиная комната среднего размера в стиле неоклассика (современная классика) с бежевыми стенами, стандартным камином и фасадом камина из кирпича без телевизора

Behind the rolling hills of Arthurs Seat sits “The Farm”, a coastal getaway and future permanent residence for our clients. The modest three bedroom brick home will be renovated and a substantial extension added. The footprint of the extension re-aligns to face the beautiful landscape of the western valley and dam. The new living and dining rooms open onto an entertaining terrace.
The distinct roof form of valleys and ridges relate in level to the existing roof for continuation of scale. The new roof cantilevers beyond the extension walls creating emphasis and direction towards the natural views.

Свежая идея для дизайна: парадная, изолированная гостиная комната среднего размера в классическом стиле с серыми стенами, стандартным камином, коричневым полом и паркетным полом среднего тона без телевизора - отличное фото интерьера
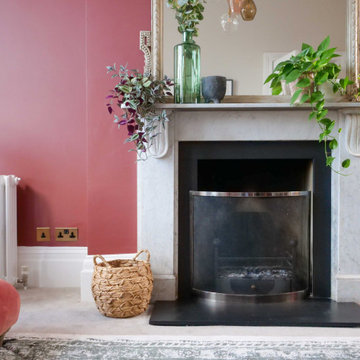
Having designed other rooms in the client’s house for use by the rest of her family, the living space was to be her sanctuary, but it was desperate for some love and colour. We started with the sofas, the largest pieces of furniture and focal points in the room. It was important that the style complemented the property’s older features but still felt current, and the client fell in love with the rusty pink options. This set the tone for the rest of the room with pinks, blushes and greens carried throughout.
The lighting was a key part of the design for this room as it was originally only fit with spotlights. I sought out a company in the UK who hand blow glass, and after comparing lots of samples, shapes and colour combinations, together with the client we designed this one-of-a-kind piece to light the room.
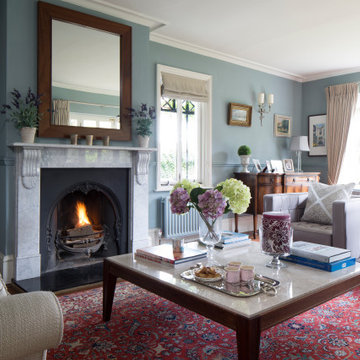
Идея дизайна: парадная гостиная комната в стиле неоклассика (современная классика) с синими стенами, темным паркетным полом, стандартным камином и коричневым полом
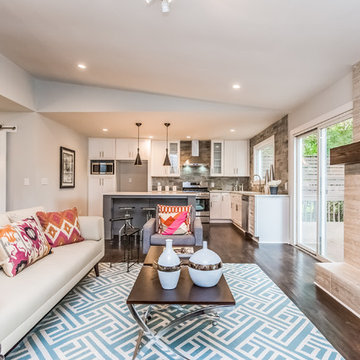
Rex Fuller
Свежая идея для дизайна: огромная гостиная комната в современном стиле с бежевыми стенами, стандартным камином, фасадом камина из бетона и коричневым полом - отличное фото интерьера
Свежая идея для дизайна: огромная гостиная комната в современном стиле с бежевыми стенами, стандартным камином, фасадом камина из бетона и коричневым полом - отличное фото интерьера
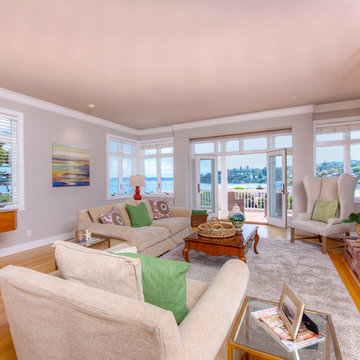
Cape Cod style with spectacular views of San Francisco and the Bay around to Mount Tamalpais. Sumptuous master suite with private terrace overlooking the Bay. Just one block from the Town of Tiburon and ferry to San Francisco, this custom built home provides an easy flow for entertaining with a entertaining terrace and level areas for play or private enjoyment. The desirable close to town location makes this an ideal view home.
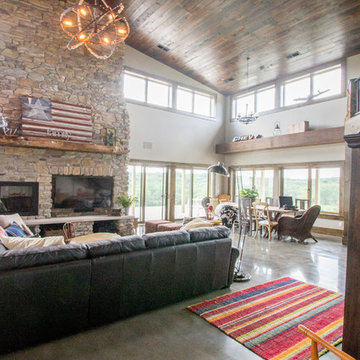
The concrete floor provides a cool industrial look while they wood ceiling and substantial stone keeps the space feeling warm and comfortable.
---
Project by Wiles Design Group. Their Cedar Rapids-based design studio serves the entire Midwest, including Iowa City, Dubuque, Davenport, and Waterloo, as well as North Missouri and St. Louis.
For more about Wiles Design Group, see here: https://wilesdesigngroup.com/
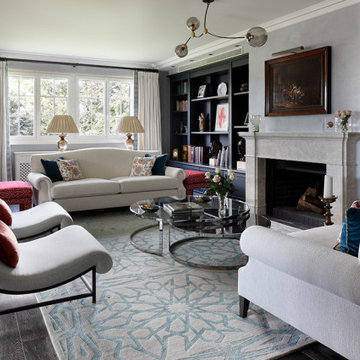
На фото: парадная гостиная комната в стиле фьюжн с серыми стенами, темным паркетным полом, стандартным камином, фасадом камина из камня и коричневым полом с
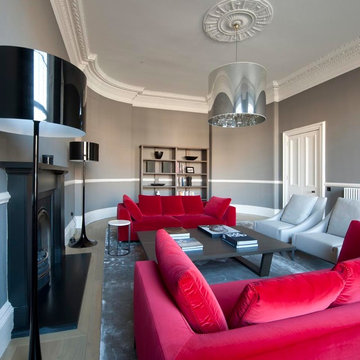
Paul Zanre Photography
Источник вдохновения для домашнего уюта: большая парадная гостиная комната в стиле модернизм с светлым паркетным полом, стандартным камином и фасадом камина из дерева
Источник вдохновения для домашнего уюта: большая парадная гостиная комната в стиле модернизм с светлым паркетным полом, стандартным камином и фасадом камина из дерева
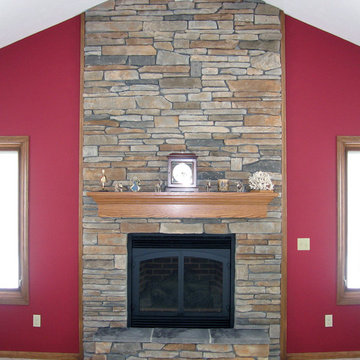
На фото: парадная, открытая гостиная комната среднего размера в классическом стиле с красными стенами, стандартным камином и фасадом камина из камня
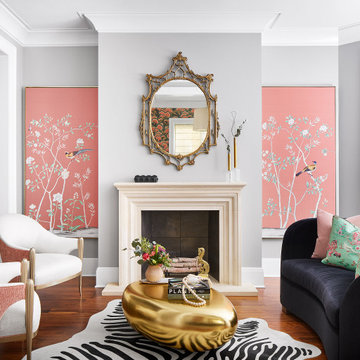
Пример оригинального дизайна: открытая, парадная гостиная комната среднего размера в стиле неоклассика (современная классика) с серыми стенами, паркетным полом среднего тона, стандартным камином, фасадом камина из камня и коричневым полом без телевизора

The main family room for the farmhouse. Historically accurate colonial designed paneling and reclaimed wood beams are prominent in the space, along with wide oak planks floors and custom made historical windows with period glass add authenticity to the design.

Идея дизайна: большая открытая гостиная комната в стиле неоклассика (современная классика) с белыми стенами, темным паркетным полом, стандартным камином, фасадом камина из плитки, коричневым полом, балками на потолке и сводчатым потолком
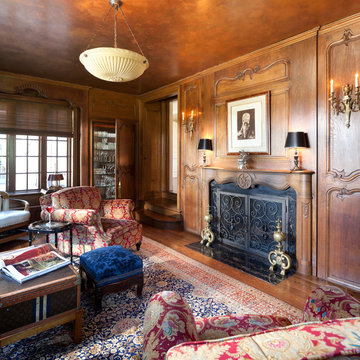
Идея дизайна: большая парадная гостиная комната в классическом стиле с коричневыми стенами и стандартным камином без телевизора
Розовая гостиная комната с стандартным камином – фото дизайна интерьера
4