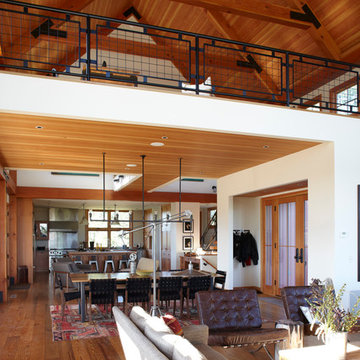Розовая, древесного цвета гостиная – фото дизайна интерьера
Сортировать:
Бюджет
Сортировать:Популярное за сегодня
61 - 80 из 30 387 фото
1 из 3
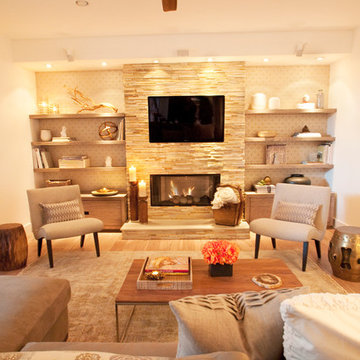
This house involved a complete make over from a rustic, traditional home to this contemporary, Asian inspired interior that you see here. We completely removed the old traditional fireplace mantel and marble surround, and replaced it with rough hewn quartzite. The built-ins were originally country looking cabinets, and were replaced with our custom designed European style cabinets and shelves. There is an Chinese latice patterned wallpaper in the niches behind the shelves. Each shelf has a light in it, so that the wallpaper shimmers! Most of the furniture was from Room and Board, and they were mixed with select mid century modern accent pieces. A traditional hand knotted, Indian rug sets the stage for all of the modern pieces and creates an eclectic feel.
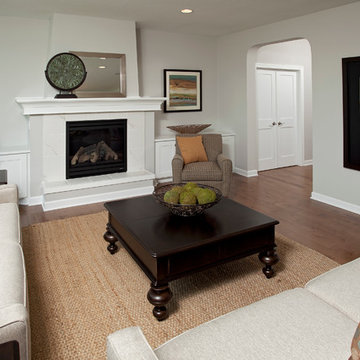
This home is a custom home built by Homes by Tradition located in Lakeville, MN. Our showcase models are professionally staged. Please contact Ambiance at Home for information on furniture - 952.440.6757. Thank you!
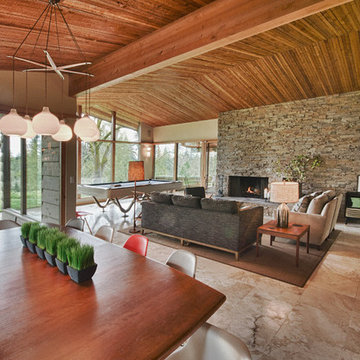
Photo by David Hiser
На фото: открытая гостиная комната в стиле ретро с стандартным камином и фасадом камина из камня
На фото: открытая гостиная комната в стиле ретро с стандартным камином и фасадом камина из камня
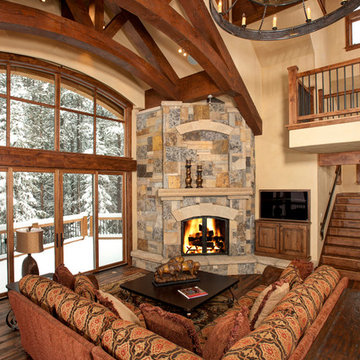
Bob Winsett Photography
Источник вдохновения для домашнего уюта: гостиная комната в современном стиле с угловым камином
Источник вдохновения для домашнего уюта: гостиная комната в современном стиле с угловым камином
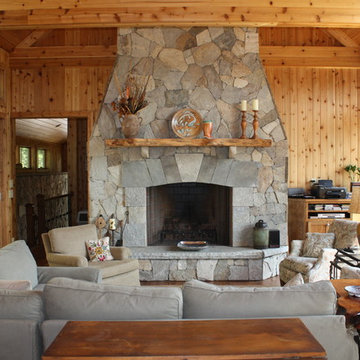
Nestled in the mountains at Lake Nantahala in western North Carolina, this secluded mountain retreat was designed for a couple and their two grown children.
The house is dramatically perched on an extreme grade drop-off with breathtaking mountain and lake views to the south. To maximize these views, the primary living quarters is located on the second floor; entry and guest suites are tucked on the ground floor. A grand entry stair welcomes you with an indigenous clad stone wall in homage to the natural rock face.
The hallmark of the design is the Great Room showcasing high cathedral ceilings and exposed reclaimed wood trusses. Grand views to the south are maximized through the use of oversized picture windows. Views to the north feature an outdoor terrace with fire pit, which gently embraced the rock face of the mountainside.

Robert Canfield Photography
На фото: гостиная комната в стиле ретро с фасадом камина из кирпича, угловым камином и белым полом с
На фото: гостиная комната в стиле ретро с фасадом камина из кирпича, угловым камином и белым полом с
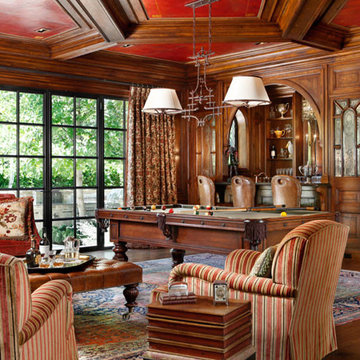
Walnut Paneled Billiards Room with Custom Bar and leather on ceiling
Источник вдохновения для домашнего уюта: парадная, изолированная гостиная комната среднего размера в классическом стиле с коричневыми стенами без телевизора
Источник вдохновения для домашнего уюта: парадная, изолированная гостиная комната среднего размера в классическом стиле с коричневыми стенами без телевизора

This game room features a decrotative pool table and tray ceilings. It overlooks the family room and is perfect for entertaining.
Photos: Peter Rymwid Photography

Photographer: Terri Glanger
Источник вдохновения для домашнего уюта: открытая гостиная комната в современном стиле с желтыми стенами, паркетным полом среднего тона, оранжевым полом, стандартным камином и фасадом камина из бетона без телевизора
Источник вдохновения для домашнего уюта: открытая гостиная комната в современном стиле с желтыми стенами, паркетным полом среднего тона, оранжевым полом, стандартным камином и фасадом камина из бетона без телевизора
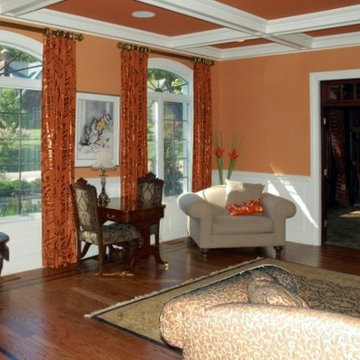
terra-cotta walls and great coffered ceiling make this a warm and inviting living room
На фото: большая изолированная гостиная комната в классическом стиле с оранжевыми стенами, паркетным полом среднего тона и коричневым полом с
На фото: большая изолированная гостиная комната в классическом стиле с оранжевыми стенами, паркетным полом среднего тона и коричневым полом с
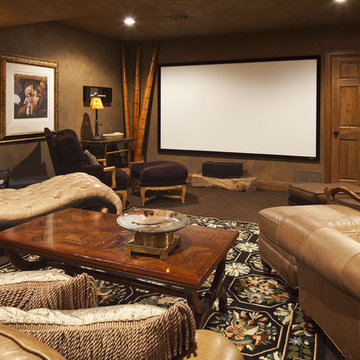
Идея дизайна: домашний кинотеатр в стиле фьюжн с проектором
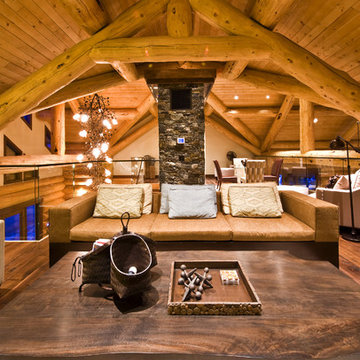
This exceptional log home is remotely located and perfectly situated to complement the natural surroundings. The home fully utilizes its spectacular views. Our design for the homeowners blends elements of rustic elegance juxtaposed with modern clean lines. It’s a sensational space where the rugged, tactile elements highlight the contrasting modern finishes.
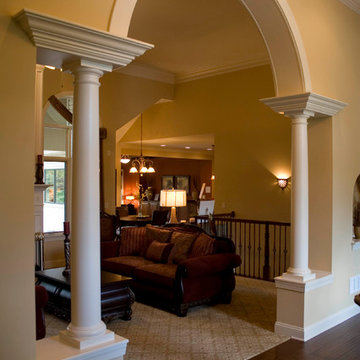
The Adriana is a beautiful 3900 square foot 5 bedroom 4 1/2 bath Mediterranean inspired single story estate. It features a luxurious 1st floor master suite with sitting area, large custom tile shower and romantic whirlpool tub with a see-thru fireplace. The custom kitchen overlooks a breakfast nook and cozy hearth room with stained wood custom coffered ceilings. The rear courtyard features a vaulted covered veranda and custom deck with exterior stainless steel fireplace. The finished full basement is 2700 square feet and boasts a theatre room, game room, family room with fireplace, full wet-bar with wine cellar, fitness room with sauna, oversized bedroom and full bath. This masterful design offers close to 7000 square feet of total living space.
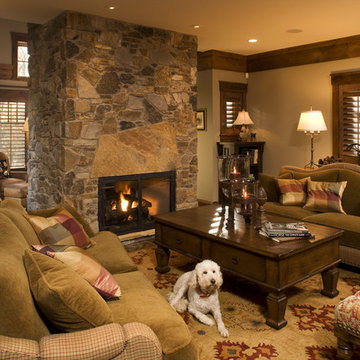
Идея дизайна: гостиная комната:: освещение в стиле рустика с фасадом камина из камня

Design by Emily Ruddo, Photographed by Meghan Beierle-O'Brien. Benjamin Moore Classic Gray paint, Mitchell Gold lounger, Custom media storage, custom raspberry pink chairs,

Photography: César Rubio
Стильный дизайн: огромная гостиная комната в классическом стиле с желтыми стенами и стандартным камином - последний тренд
Стильный дизайн: огромная гостиная комната в классическом стиле с желтыми стенами и стандартным камином - последний тренд

Идея дизайна: огромная открытая гостиная комната в современном стиле с белыми стенами и светлым паркетным полом

Photography: Michael Hunter
На фото: гостиная комната среднего размера в стиле ретро с белыми стенами, паркетным полом среднего тона, телевизором на стене и стандартным камином
На фото: гостиная комната среднего размера в стиле ретро с белыми стенами, паркетным полом среднего тона, телевизором на стене и стандартным камином

Custom dark blue wall paneling accentuated with sconces flanking TV and a warm natural wood credenza.
На фото: маленькая гостиная комната в морском стиле с синими стенами, паркетным полом среднего тона, телевизором на стене, коричневым полом и панелями на части стены для на участке и в саду с
На фото: маленькая гостиная комната в морском стиле с синими стенами, паркетным полом среднего тона, телевизором на стене, коричневым полом и панелями на части стены для на участке и в саду с
Розовая, древесного цвета гостиная – фото дизайна интерьера
4


