Розовая, бирюзовая кухня – фото дизайна интерьера
Сортировать:
Бюджет
Сортировать:Популярное за сегодня
101 - 120 из 20 640 фото
1 из 3

photography by Sean Airhart
Идея дизайна: параллельная кухня в стиле неоклассика (современная классика) с врезной мойкой, фасадами с утопленной филенкой, белыми фасадами, столешницей из кварцевого агломерата, белым фартуком, техникой под мебельный фасад, полом из сланца, островом, черным полом и серой столешницей
Идея дизайна: параллельная кухня в стиле неоклассика (современная классика) с врезной мойкой, фасадами с утопленной филенкой, белыми фасадами, столешницей из кварцевого агломерата, белым фартуком, техникой под мебельный фасад, полом из сланца, островом, черным полом и серой столешницей

Стильный дизайн: большая угловая кухня в стиле неоклассика (современная классика) с накладной мойкой, техникой из нержавеющей стали, островом, обеденным столом, серыми фасадами, мраморной столешницей, белым фартуком, фартуком из каменной плиты, полом из известняка, бежевым полом и фасадами в стиле шейкер - последний тренд

Roundhouse Classic matt lacquer bespoke kitchen in Little Green BBC 50 N 05 with island in Little Green BBC 24 D 05, Bianco Eclipsia quartz wall cladding. Work surfaces, on island; Bianco Eclipsia quartz with matching downstand, bar area; matt sanded stainless steel, island table worktop Spekva Bavarian Wholestave. Bar area; Bronze mirror splashback. Photography by Darren Chung.

Photography: YAYOI
На фото: параллельная кухня-гостиная среднего размера в современном стиле с накладной мойкой, фасадами с утопленной филенкой, синими фасадами, столешницей из кварцита, белым фартуком, фартуком из мрамора, светлым паркетным полом, белым полом, техникой под мебельный фасад, островом и белой столешницей
На фото: параллельная кухня-гостиная среднего размера в современном стиле с накладной мойкой, фасадами с утопленной филенкой, синими фасадами, столешницей из кварцита, белым фартуком, фартуком из мрамора, светлым паркетным полом, белым полом, техникой под мебельный фасад, островом и белой столешницей

High Res Media
Идея дизайна: огромная угловая кухня-гостиная в стиле неоклассика (современная классика) с врезной мойкой, фасадами в стиле шейкер, белыми фасадами, серым фартуком, техникой из нержавеющей стали, светлым паркетным полом, островом, столешницей из кварцевого агломерата, фартуком из мрамора и бежевым полом
Идея дизайна: огромная угловая кухня-гостиная в стиле неоклассика (современная классика) с врезной мойкой, фасадами в стиле шейкер, белыми фасадами, серым фартуком, техникой из нержавеющей стали, светлым паркетным полом, островом, столешницей из кварцевого агломерата, фартуком из мрамора и бежевым полом

Dominique Marro
Свежая идея для дизайна: п-образная кухня среднего размера в стиле неоклассика (современная классика) с обеденным столом, белыми фасадами, фартуком цвета металлик, фартуком из металлической плитки, темным паркетным полом, островом, коричневым полом, врезной мойкой, столешницей из оникса, техникой из нержавеющей стали, белой столешницей и фасадами в стиле шейкер - отличное фото интерьера
Свежая идея для дизайна: п-образная кухня среднего размера в стиле неоклассика (современная классика) с обеденным столом, белыми фасадами, фартуком цвета металлик, фартуком из металлической плитки, темным паркетным полом, островом, коричневым полом, врезной мойкой, столешницей из оникса, техникой из нержавеющей стали, белой столешницей и фасадами в стиле шейкер - отличное фото интерьера

A white kitchen with marble back splash and counters make this a bright clean space to cook and entertain. The Lacanche oven and stove top are a centerpiece in the room. Photography by Peter Rymwid.
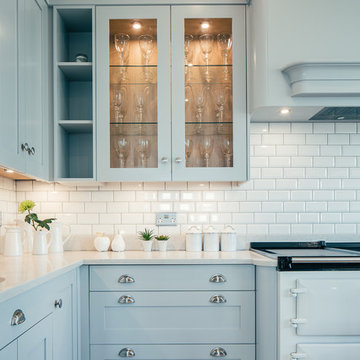
Свежая идея для дизайна: большая кухня в стиле неоклассика (современная классика) с плоскими фасадами, синими фасадами и островом - отличное фото интерьера
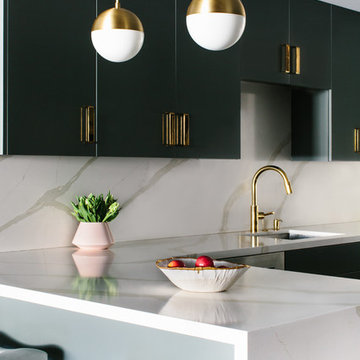
Mary Costa
Пример оригинального дизайна: маленькая кухня в современном стиле с плоскими фасадами, серыми фасадами, техникой из нержавеющей стали и полуостровом для на участке и в саду
Пример оригинального дизайна: маленькая кухня в современном стиле с плоскими фасадами, серыми фасадами, техникой из нержавеющей стали и полуостровом для на участке и в саду

Источник вдохновения для домашнего уюта: маленькая кухня в стиле неоклассика (современная классика) с кладовкой для на участке и в саду
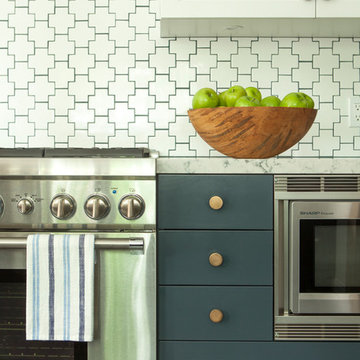
Стильный дизайн: кухня в стиле неоклассика (современная классика) - последний тренд

This beautiful Birmingham, MI home had been renovated prior to our clients purchase, but the style and overall design was not a fit for their family. They really wanted to have a kitchen with a large “eat-in” island where their three growing children could gather, eat meals and enjoy time together. Additionally, they needed storage, lots of storage! We decided to create a completely new space.
The original kitchen was a small “L” shaped workspace with the nook visible from the front entry. It was completely closed off to the large vaulted family room. Our team at MSDB re-designed and gutted the entire space. We removed the wall between the kitchen and family room and eliminated existing closet spaces and then added a small cantilevered addition toward the backyard. With the expanded open space, we were able to flip the kitchen into the old nook area and add an extra-large island. The new kitchen includes oversized built in Subzero refrigeration, a 48” Wolf dual fuel double oven range along with a large apron front sink overlooking the patio and a 2nd prep sink in the island.
Additionally, we used hallway and closet storage to create a gorgeous walk-in pantry with beautiful frosted glass barn doors. As you slide the doors open the lights go on and you enter a completely new space with butcher block countertops for baking preparation and a coffee bar, subway tile backsplash and room for any kind of storage needed. The homeowners love the ability to display some of the wine they’ve purchased during their travels to Italy!
We did not stop with the kitchen; a small bar was added in the new nook area with additional refrigeration. A brand-new mud room was created between the nook and garage with 12” x 24”, easy to clean, porcelain gray tile floor. The finishing touches were the new custom living room fireplace with marble mosaic tile surround and marble hearth and stunning extra wide plank hand scraped oak flooring throughout the entire first floor.

A couple with two young children appointed FPA to refurbish a large semi detached Victorian house in Wimbledon Park. The property, arranged on four split levels, had already been extended in 2007 by the previous owners.
The clients only wished to have the interiors updated to create a contemporary family room. However, FPA interpreted the brief as an opportunity also to refine the appearance of the existing side extension overlooking the patio and devise a new external family room, framed by red cedar clap boards, laid to suggest a chevron floor pattern.
The refurbishment of the interior creates an internal contemporary family room at the lower ground floor by employing a simple, yet elegant, selection of materials as the instrument to redirect the focus of the house towards the patio and the garden: light coloured European Oak floor is paired with natural Oak and white lacquered panelling and Lava Stone to produce a calming and serene space.
The solid corner of the extension is removed and a new sliding door set is put in to reduce the separation between inside and outside.
Photo by Gianluca Maver

Пример оригинального дизайна: прямая кухня среднего размера в современном стиле с плоскими фасадами, белыми фасадами, фартуком цвета металлик, техникой из нержавеющей стали, островом, врезной мойкой, столешницей из акрилового камня, фартуком из металлической плитки, полом из керамогранита, белым полом, барной стойкой и окном
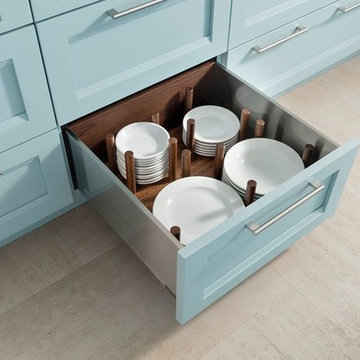
Custom drawer by Wood-Mode for your dishes that will eliminate the clinking of dishes and make storing more efficient.
На фото: кухня в морском стиле с кладовкой, синими фасадами и светлым паркетным полом
На фото: кухня в морском стиле с кладовкой, синими фасадами и светлым паркетным полом
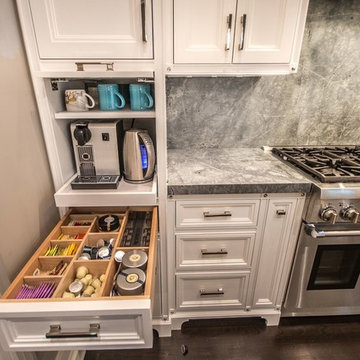
Источник вдохновения для домашнего уюта: п-образная кухня среднего размера в стиле неоклассика (современная классика) с обеденным столом, с полувстраиваемой мойкой (с передним бортиком), фасадами с утопленной филенкой, белыми фасадами, столешницей из кварцита, фартуком из каменной плиты, техникой из нержавеющей стали, темным паркетным полом и серым фартуком
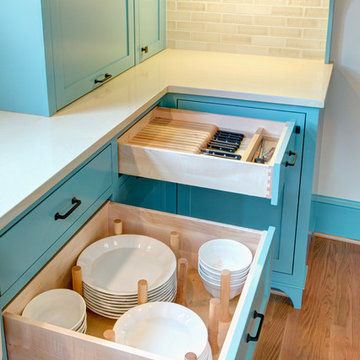
This peg drawer system helps organize dishes in a deep drawer rather than using an upper cabinet.
Идея дизайна: большая отдельная, параллельная кухня в классическом стиле с с полувстраиваемой мойкой (с передним бортиком), фасадами в стиле шейкер, синими фасадами, столешницей из кварцевого агломерата, бежевым фартуком, фартуком из плитки кабанчик, техникой из нержавеющей стали и светлым паркетным полом без острова
Идея дизайна: большая отдельная, параллельная кухня в классическом стиле с с полувстраиваемой мойкой (с передним бортиком), фасадами в стиле шейкер, синими фасадами, столешницей из кварцевого агломерата, бежевым фартуком, фартуком из плитки кабанчик, техникой из нержавеющей стали и светлым паркетным полом без острова
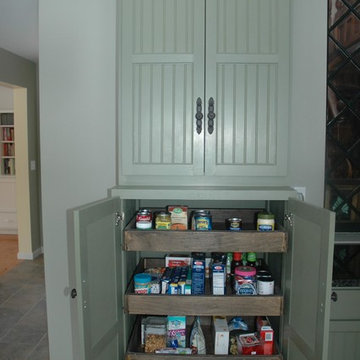
Пример оригинального дизайна: угловая кухня-гостиная среднего размера в стиле кантри с фасадами в стиле шейкер, зелеными фасадами, столешницей из акрилового камня и полом из керамической плитки

Идея дизайна: большая угловая кухня в стиле кантри с с полувстраиваемой мойкой (с передним бортиком), фасадами в стиле шейкер, белыми фасадами, мраморной столешницей, белым фартуком, техникой из нержавеющей стали, паркетным полом среднего тона, островом и фартуком из плитки кабанчик

Stephanie Schetter © 2015 Houzz
Идея дизайна: маленькая прямая кухня в скандинавском стиле с с полувстраиваемой мойкой (с передним бортиком), плоскими фасадами, техникой из нержавеющей стали, светлым паркетным полом, обеденным столом, столешницей из нержавеющей стали, белым фартуком, фартуком из керамической плитки и черно-белыми фасадами без острова для на участке и в саду
Идея дизайна: маленькая прямая кухня в скандинавском стиле с с полувстраиваемой мойкой (с передним бортиком), плоскими фасадами, техникой из нержавеющей стали, светлым паркетным полом, обеденным столом, столешницей из нержавеющей стали, белым фартуком, фартуком из керамической плитки и черно-белыми фасадами без острова для на участке и в саду
Розовая, бирюзовая кухня – фото дизайна интерьера
6