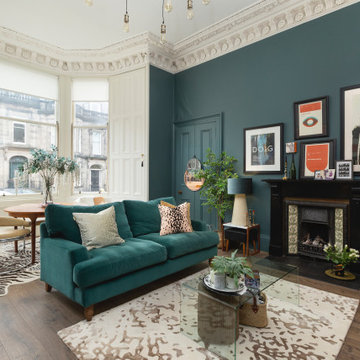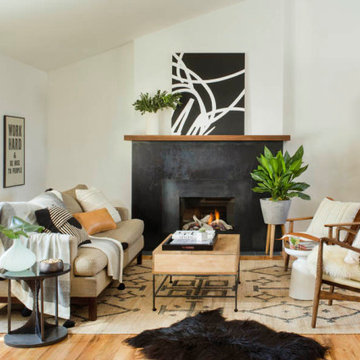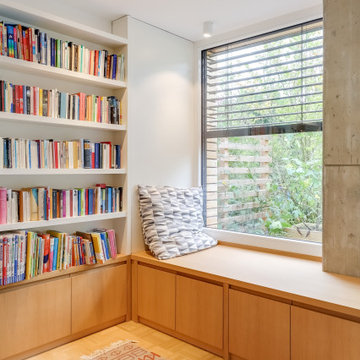Розовая, бежевая гостиная – фото дизайна интерьера
Сортировать:
Бюджет
Сортировать:Популярное за сегодня
181 - 200 из 208 194 фото
1 из 3
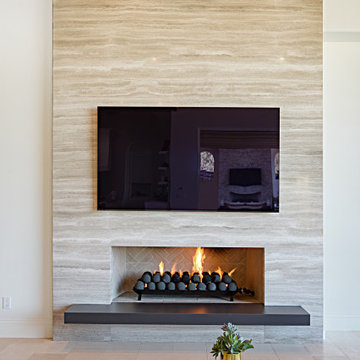
This Mediterranean fireplace received a modern makeover. We reduced the size of the tall fireplace opening to look low and sleek. A better height for viewing TV. We replaced rustic stone with a veincut silver travertine slab and went floor to ceiling. We removed the existing hearth that took up floor space and floated a new hearth with this Nero Neolith porcelain slab to give it a high contrasting modern look.

Стильный дизайн: гостиная комната в стиле неоклассика (современная классика) с серыми стенами, паркетным полом среднего тона, стандартным камином и коричневым полом - последний тренд
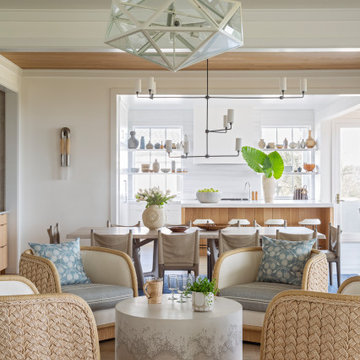
Стильный дизайн: большая парадная, открытая гостиная комната в морском стиле с белыми стенами, паркетным полом среднего тона и бежевым полом - последний тренд
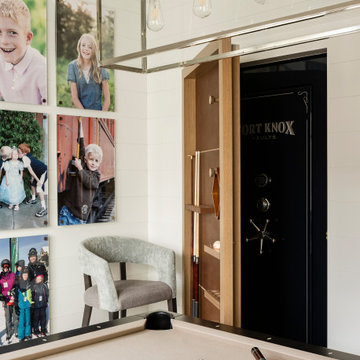
Свежая идея для дизайна: большая открытая комната для игр в стиле кантри с белыми стенами, светлым паркетным полом, телевизором на стене и бежевым полом - отличное фото интерьера
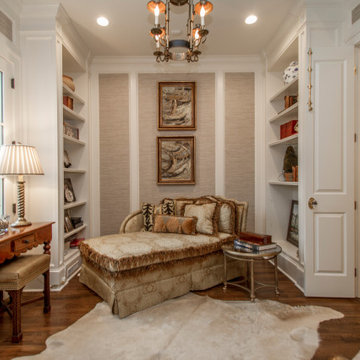
Пример оригинального дизайна: изолированная гостиная комната среднего размера в классическом стиле с с книжными шкафами и полками, белыми стенами, паркетным полом среднего тона и коричневым полом без телевизора
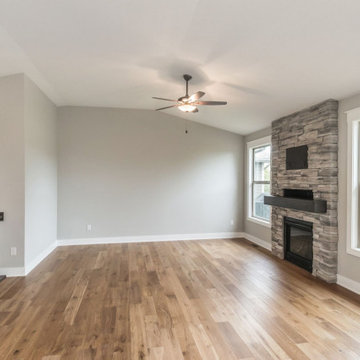
Источник вдохновения для домашнего уюта: открытая гостиная комната среднего размера в стиле неоклассика (современная классика) с серыми стенами, стандартным камином, фасадом камина из камня, телевизором на стене, коричневым полом и светлым паркетным полом

For this home, we really wanted to create an atmosphere of cozy. A "lived in" farmhouse. We kept the colors light throughout the home, and added contrast with black interior windows, and just a touch of colors on the wall. To help create that cozy and comfortable vibe, we added in brass accents throughout the home. You will find brass lighting and hardware throughout the home. We also decided to white wash the large two story fireplace that resides in the great room. The white wash really helped us to get that "vintage" look, along with the over grout we had applied to it. We kept most of the metals warm, using a lot of brass and polished nickel. One of our favorite features is the vintage style shiplap we added to most of the ceiling on the main floor...and of course no vintage inspired home would be complete without true vintage rustic beams, which we placed in the great room, fireplace mantel and the master bedroom.
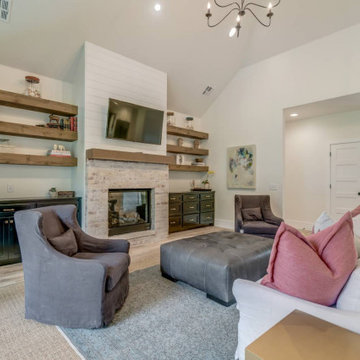
Open concept living room area with vaulted ceiling, ceiling beam, huge matte black windows, fireplace, shiplap wall, and open shelves.
Свежая идея для дизайна: открытая гостиная комната в стиле кантри с белыми стенами, стандартным камином, фасадом камина из кирпича и телевизором на стене - отличное фото интерьера
Свежая идея для дизайна: открытая гостиная комната в стиле кантри с белыми стенами, стандартным камином, фасадом камина из кирпича и телевизором на стене - отличное фото интерьера
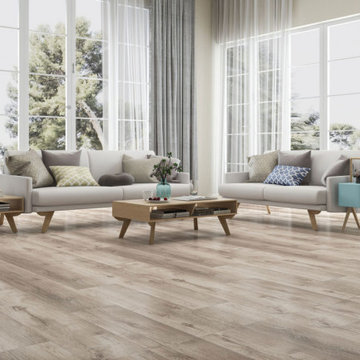
Avalon PerforMAX High Performance Vinyl Wood Plank collection shown in the Sabal Palm color | Available at Avalon Flooring
На фото: гостиная комната в современном стиле
На фото: гостиная комната в современном стиле
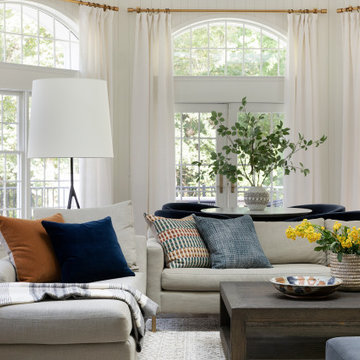
This beautiful French Provincial home is set on 10 acres, nestled perfectly in the oak trees. The original home was built in 1974 and had two large additions added; a great room in 1990 and a main floor master suite in 2001. This was my dream project: a full gut renovation of the entire 4,300 square foot home! I contracted the project myself, and we finished the interior remodel in just six months. The exterior received complete attention as well. The 1970s mottled brown brick went white to completely transform the look from dated to classic French. Inside, walls were removed and doorways widened to create an open floor plan that functions so well for everyday living as well as entertaining. The white walls and white trim make everything new, fresh and bright. It is so rewarding to see something old transformed into something new, more beautiful and more functional.
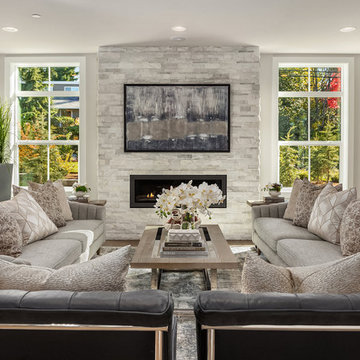
Идея дизайна: гостиная комната в стиле кантри с серыми стенами, паркетным полом среднего тона, горизонтальным камином и коричневым полом
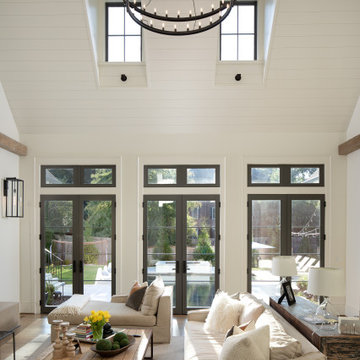
MOSAIC Design + Build recently completed the construction of a custom designed new home. The completed project is a magnificent home that uses the entire site wisely and meets every need of the clients and their family. We believe in a high level of service and pay close attention to even the smallest of details. Consider MOSAIC Design + Build for your new home project.

Пример оригинального дизайна: большая открытая гостиная комната в стиле модернизм с белыми стенами, паркетным полом среднего тона, телевизором на стене и коричневым полом без камина
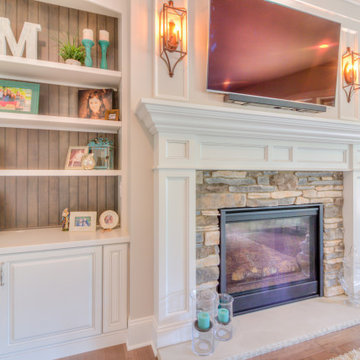
Стильный дизайн: большая открытая гостиная комната с бежевыми стенами, светлым паркетным полом, стандартным камином, фасадом камина из камня, телевизором на стене и коричневым полом - последний тренд
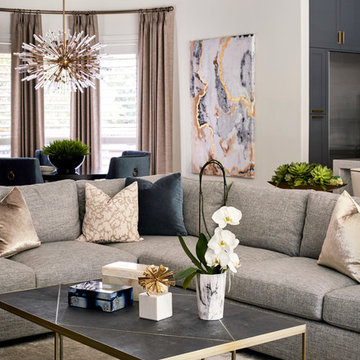
The focal point of this beautiful family room is the bookmatched marble fireplace wall. A contemporary linear fireplace and big screen TV provide comfort and entertainment for the family room, while a large sectional sofa and comfortable chaise provide seating for up to nine guests. Lighted LED bookcase cabinets flank the fireplace with ample storage in the deep drawers below. This family room is both functional and beautiful for an active family.

Cozy Reading Nook
На фото: открытая гостиная комната среднего размера в современном стиле с белыми стенами, светлым паркетным полом и серым полом с
На фото: открытая гостиная комната среднего размера в современном стиле с белыми стенами, светлым паркетным полом и серым полом с

Свежая идея для дизайна: гостиная комната в стиле неоклассика (современная классика) с серыми стенами, темным паркетным полом, коричневым полом и синим диваном - отличное фото интерьера
Розовая, бежевая гостиная – фото дизайна интерьера
10


