Розовая, бежевая детская комната – фото дизайна интерьера
Сортировать:
Бюджет
Сортировать:Популярное за сегодня
41 - 60 из 23 506 фото
1 из 3
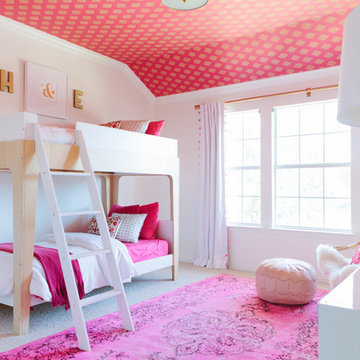
The sweet girls who own this room asked for "hot pink" so we delivered! The vintage dresser that we had lacquered provides tons of storage.
Источник вдохновения для домашнего уюта: детская среднего размера в стиле неоклассика (современная классика) с белыми стенами, ковровым покрытием, спальным местом и бежевым полом для ребенка от 4 до 10 лет, девочки, двоих детей
Источник вдохновения для домашнего уюта: детская среднего размера в стиле неоклассика (современная классика) с белыми стенами, ковровым покрытием, спальным местом и бежевым полом для ребенка от 4 до 10 лет, девочки, двоих детей
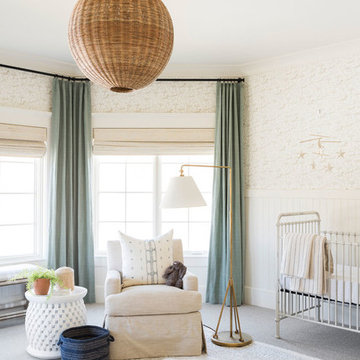
На фото: большая комната для малыша: освещение в морском стиле с ковровым покрытием и серым полом для девочки с
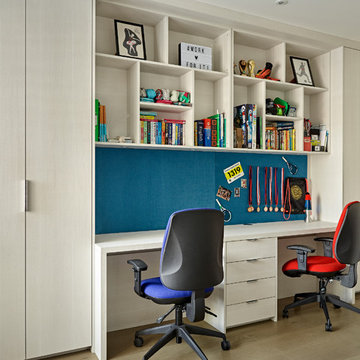
Kids study area with built in wardrobes, display cabinets, double desk and drawers for modern home renovation in Wimbledon.
Photography by Nick Smith

When we imagine the homes of our favorite actors, we often think of picturesque kitchens, artwork hanging on the walls, luxurious furniture, and pristine conditions 24/7. But for celebrities with children, sometimes that last one isn’t always accurate! Kids will be kids – which means there may be messy bedrooms, toys strewn across their play area, and maybe even some crayon marks or finger-paints on walls or floors.
Lucy Liu recently partnered with One Kings Lane and Paintzen to redesign her son Rockwell’s playroom in their Manhattan apartment for that reason. Previously, Lucy had decided not to focus too much on the layout or color of the space – it was simply a room to hold all of Rockwell’s toys. There wasn’t much of a design element to it and very little storage.
Lucy was ready to change that – and transform the room into something more sophisticated and tranquil for both Rockwell and for guests (especially those with kids!). And to really bring that transformation to life, one of the things that needed to change was the lack of color and texture on the walls.
When selecting the color palette, Lucy and One Kings Lane designer Nicole Fisher decided on a more neutral, contemporary style. They chose to avoid the primary colors, which are too often utilized in children’s rooms and playrooms.
Instead, they chose to have Paintzen paint the walls in a cozy gray with warm beige undertones. (Try PPG ‘Slate Pebble’ for a similar look!) It created a perfect backdrop for the decor selected for the room, which included a tepee for Rockwell, some Tribal-inspired artwork, Moroccan woven baskets, and some framed artwork.
To add texture to the space, Paintzen also installed wallpaper on two of the walls. The wallpaper pattern involved muted blues and grays to add subtle color and a slight contrast to the rest of the walls. Take a closer look at this smartly designed space, featuring a beautiful neutral color palette and lots of exciting textures!

Northern Michigan summers are best spent on the water. The family can now soak up the best time of the year in their wholly remodeled home on the shore of Lake Charlevoix.
This beachfront infinity retreat offers unobstructed waterfront views from the living room thanks to a luxurious nano door. The wall of glass panes opens end to end to expose the glistening lake and an entrance to the porch. There, you are greeted by a stunning infinity edge pool, an outdoor kitchen, and award-winning landscaping completed by Drost Landscape.
Inside, the home showcases Birchwood craftsmanship throughout. Our family of skilled carpenters built custom tongue and groove siding to adorn the walls. The one of a kind details don’t stop there. The basement displays a nine-foot fireplace designed and built specifically for the home to keep the family warm on chilly Northern Michigan evenings. They can curl up in front of the fire with a warm beverage from their wet bar. The bar features a jaw-dropping blue and tan marble countertop and backsplash. / Photo credit: Phoenix Photographic
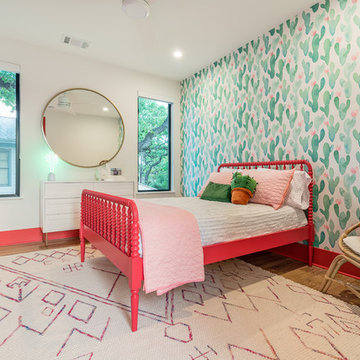
Places + Faces
На фото: детская в современном стиле с спальным местом, разноцветными стенами и светлым паркетным полом для подростка, девочки
На фото: детская в современном стиле с спальным местом, разноцветными стенами и светлым паркетным полом для подростка, девочки
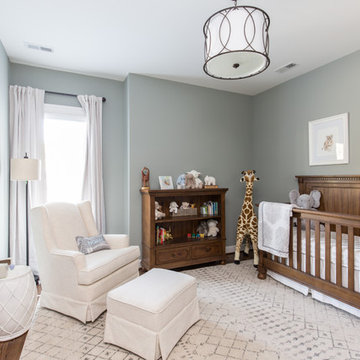
QPH Photos
Источник вдохновения для домашнего уюта: нейтральная комната для малыша: освещение в классическом стиле с серыми стенами, темным паркетным полом и коричневым полом
Источник вдохновения для домашнего уюта: нейтральная комната для малыша: освещение в классическом стиле с серыми стенами, темным паркетным полом и коричневым полом
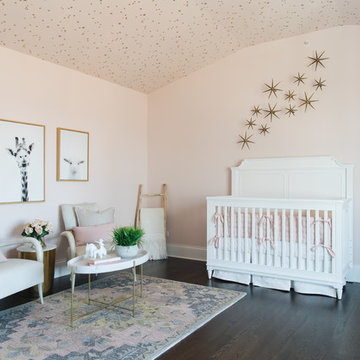
Источник вдохновения для домашнего уюта: комната для малыша: освещение в стиле неоклассика (современная классика) с розовыми стенами, темным паркетным полом и коричневым полом для девочки
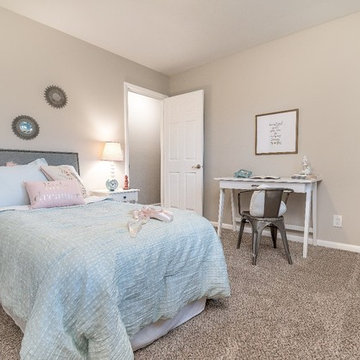
Photo by JPG Media
Стильный дизайн: детская в стиле кантри с спальным местом, серыми стенами, ковровым покрытием и бежевым полом для ребенка от 4 до 10 лет, девочки - последний тренд
Стильный дизайн: детская в стиле кантри с спальным местом, серыми стенами, ковровым покрытием и бежевым полом для ребенка от 4 до 10 лет, девочки - последний тренд

Источник вдохновения для домашнего уюта: детская среднего размера в стиле неоклассика (современная классика) с белыми стенами, коричневым полом, спальным местом и темным паркетным полом для подростка, девочки
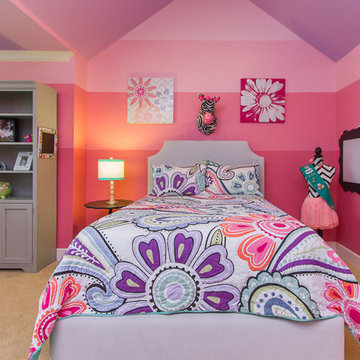
Brynn Burns Photography
Пример оригинального дизайна: большая детская в стиле неоклассика (современная классика) с спальным местом, розовыми стенами, ковровым покрытием и бежевым полом для подростка, девочки
Пример оригинального дизайна: большая детская в стиле неоклассика (современная классика) с спальным местом, розовыми стенами, ковровым покрытием и бежевым полом для подростка, девочки
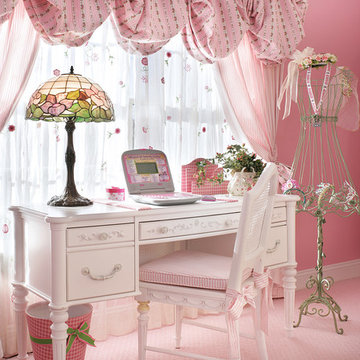
The light, airy sheers with delicate floral embroidery afford privacy on the lower portion of the window; a soft balloon valance with gentle folds in the main fabric pattern help to conceal window darkening shades. The valance arches echo the rhythm of the arched window. A curtain in pink ticking is tied back with a bow that matches the valance; all of these fabrics are taken from the bed. This multi-faceted window treatment dresses this important focal point without interfering with the beauty of the striking window arch, which allows the outdoors to come in and maximizes ambient daylight in the room.

Пример оригинального дизайна: детская в морском стиле с спальным местом, белыми стенами, светлым паркетным полом и бежевым полом для ребенка от 4 до 10 лет, девочки
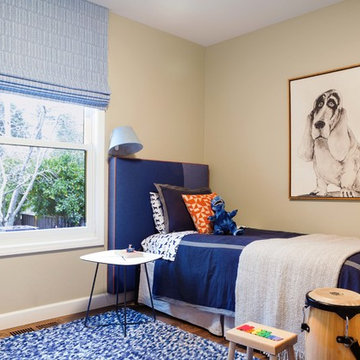
Joseph Schell
Свежая идея для дизайна: детская среднего размера в стиле неоклассика (современная классика) с спальным местом, бежевыми стенами, паркетным полом среднего тона и коричневым полом для ребенка от 4 до 10 лет, мальчика - отличное фото интерьера
Свежая идея для дизайна: детская среднего размера в стиле неоклассика (современная классика) с спальным местом, бежевыми стенами, паркетным полом среднего тона и коричневым полом для ребенка от 4 до 10 лет, мальчика - отличное фото интерьера
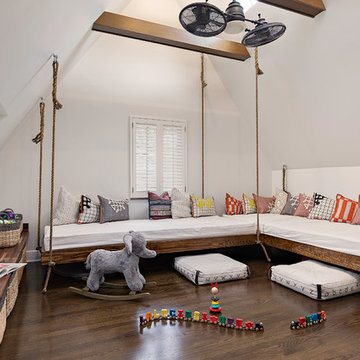
The soaring cathedral ceilings and warm exposed beams were the only features to speak of in this non-descript open landing. Off the hallway near the kids’ rooms, its small size and open layout made it something in between a hallway and a room. While most might consider a TV or office nook for this space, its adjacency to the children’s quarters inspired the designer toward something more imaginative. Inspired by the bright open space, this design achieves a sort of Balinese treehouse aesthetic – and all of it is designed specifically for fun.
Playful hanging beds swing freely on sisal rope, creating a beckoning space that draws in children and adults alike. The mattresses were filled especially with non-toxic, non-petroleum natural fiber fill to make them healthy to sleep and lounge on – and encased in removable, washable organic cotton slipcovers. As the children are young, the floor space (finished in non-toxic lacquer) is kept clear and available for sprawling play. Large storage benches topped with walnut seats keep toys and books well organized, and ready for action at any time.
Dave Bryce Photography
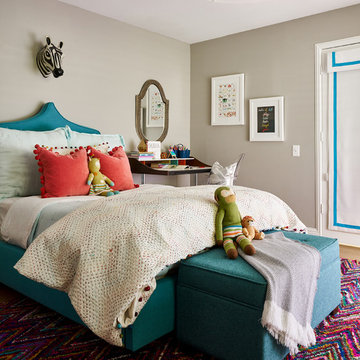
Highly edited and livable, this Dallas mid-century residence is both bright and airy. The layered neutrals are brightened with carefully placed pops of color, creating a simultaneously welcoming and relaxing space. The home is a perfect spot for both entertaining large groups and enjoying family time -- exactly what the clients were looking for.
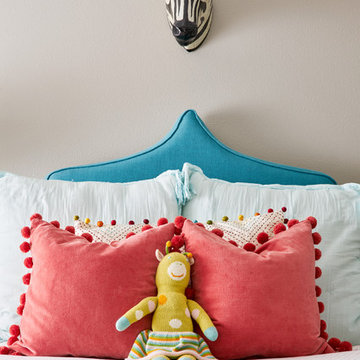
Highly edited and livable, this Dallas mid-century residence is both bright and airy. The layered neutrals are brightened with carefully placed pops of color, creating a simultaneously welcoming and relaxing space. The home is a perfect spot for both entertaining large groups and enjoying family time -- exactly what the clients were looking for.
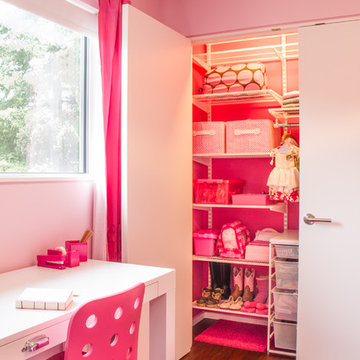
Jaime Sanders - D76 Studios
Стильный дизайн: детская среднего размера в стиле модернизм с спальным местом, розовыми стенами и темным паркетным полом для ребенка от 4 до 10 лет, девочки - последний тренд
Стильный дизайн: детская среднего размера в стиле модернизм с спальным местом, розовыми стенами и темным паркетным полом для ребенка от 4 до 10 лет, девочки - последний тренд

Источник вдохновения для домашнего уюта: детская среднего размера в стиле неоклассика (современная классика) с ковровым покрытием, разноцветными стенами, спальным местом и серым полом для ребенка от 4 до 10 лет, девочки
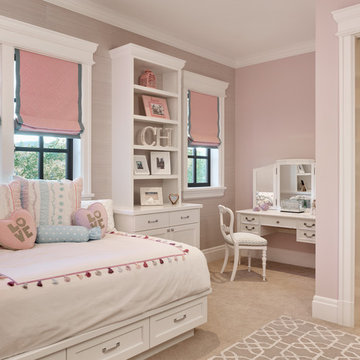
Cesar Rubio Photography
Идея дизайна: детская в классическом стиле с спальным местом, розовыми стенами, ковровым покрытием и бежевым полом для ребенка от 4 до 10 лет, девочки
Идея дизайна: детская в классическом стиле с спальным местом, розовыми стенами, ковровым покрытием и бежевым полом для ребенка от 4 до 10 лет, девочки
Розовая, бежевая детская комната – фото дизайна интерьера
3

