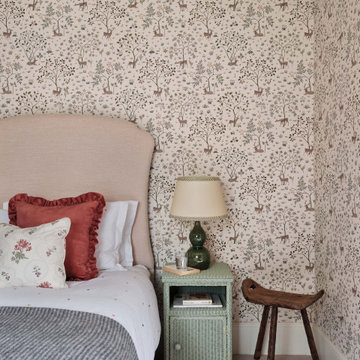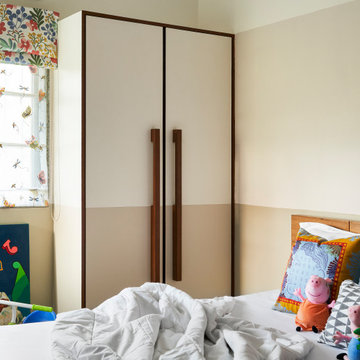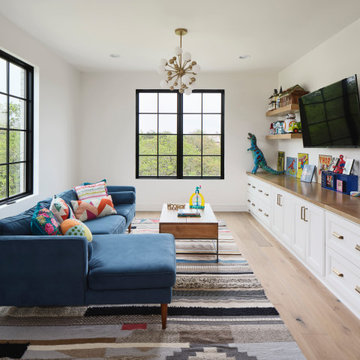Розовая, бежевая детская – фото дизайна интерьера
Сортировать:
Бюджет
Сортировать:Популярное за сегодня
161 - 180 из 19 204 фото
1 из 3
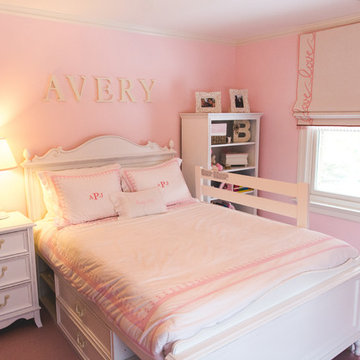
На фото: детская среднего размера в стиле неоклассика (современная классика) с спальным местом, розовыми стенами, ковровым покрытием и розовым полом для ребенка от 4 до 10 лет, девочки с
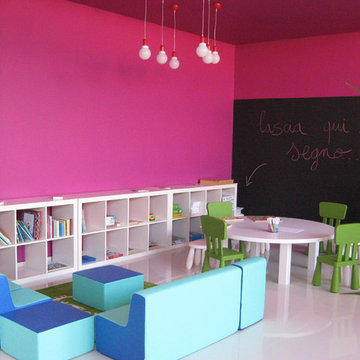
На фото: детская в современном стиле с фиолетовыми стенами и полом из керамической плитки для ребенка от 4 до 10 лет, мальчика с
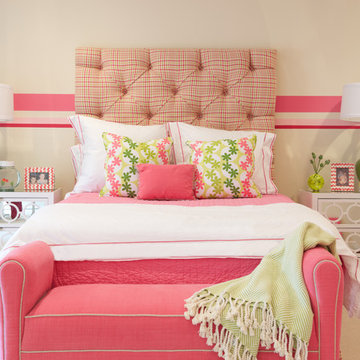
This large suite with a 60"s vibe was designed for a young girl to grow into. Dedicated areas are devoted to sleep, reading, socialising, homework, and art projects. The huge space was united with 3 different colors of pink stripes. Happy pink and green colors make it a cheerful oasis.
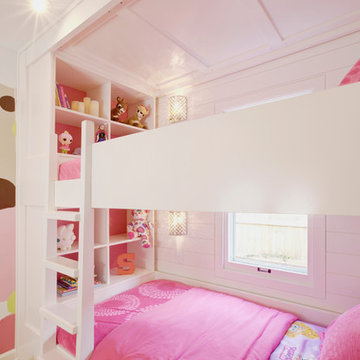
Custom Bunk Beds integrate storage cubbies within and roller-drawers beneath. Window wall re-clad with tongue & groove wood pine (painted white), integrated with flush window casing. Bunk ceiling panelized - fully modular system removable in pieces - Architect: HAUS | Architecture - Construction: WERK | Build - Photo: HAUS | Architecture

Photograph by Ryan Siphers Photography
Architects: De Jesus Architecture & Design
На фото: детская в морском стиле с синими стенами, паркетным полом среднего тона и коричневым полом
На фото: детская в морском стиле с синими стенами, паркетным полом среднего тона и коричневым полом
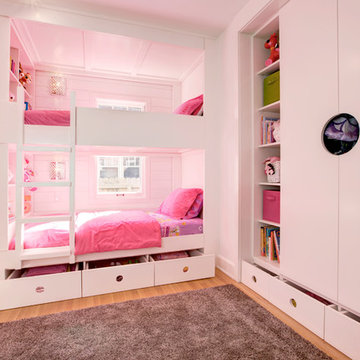
Custom Bunk Beds integrate storage cubbies within and roller-drawers beneath. Original storage closet to right opened-up to create full-integrated millwork closet system to match with bunks - Architect: HAUS | Architecture - Construction: WERK | Build - Photo: HAUS | Architecture
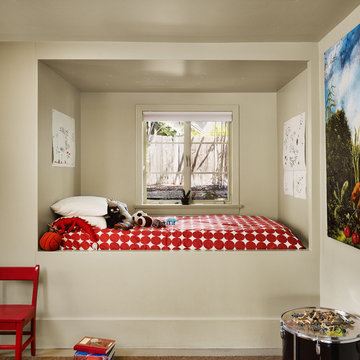
Стильный дизайн: нейтральная детская в современном стиле с спальным местом, бежевыми стенами и ковровым покрытием - последний тренд
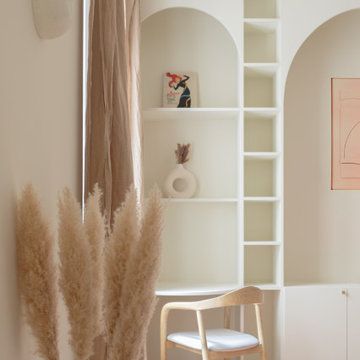
Свежая идея для дизайна: детская в стиле неоклассика (современная классика) - отличное фото интерьера
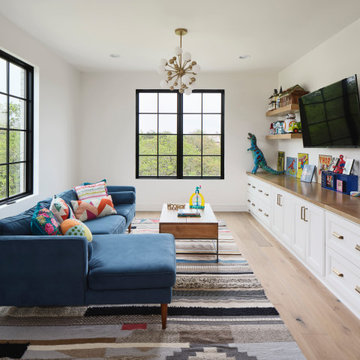
The Ranch Pass Project consisted of architectural design services for a new home of around 3,400 square feet. The design of the new house includes four bedrooms, one office, a living room, dining room, kitchen, scullery, laundry/mud room, upstairs children’s playroom and a three-car garage, including the design of built-in cabinets throughout. The design style is traditional with Northeast turn-of-the-century architectural elements and a white brick exterior. Design challenges encountered with this project included working with a flood plain encroachment in the property as well as situating the house appropriately in relation to the street and everyday use of the site. The design solution was to site the home to the east of the property, to allow easy vehicle access, views of the site and minimal tree disturbance while accommodating the flood plain accordingly.
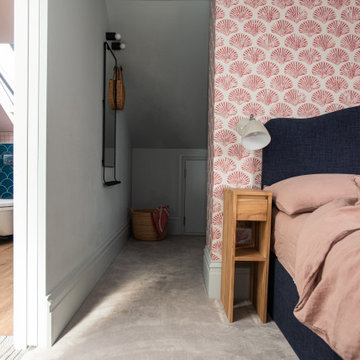
Источник вдохновения для домашнего уюта: детская среднего размера в стиле неоклассика (современная классика) с спальным местом, синими стенами, ковровым покрытием и серым полом для подростка, девочки
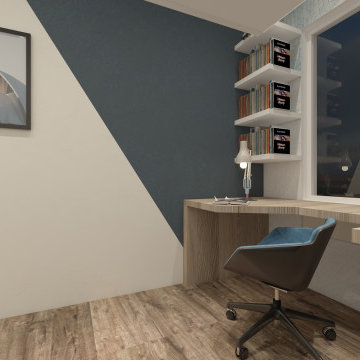
la richiesta progettuale era quella di rendere una cameretta datata nel tempo , un nuovo spazio che potesse essere fruibile e vivibile durante l'arco della giornata non solo come luogo per dormirci. ho pensato di dare nuova vitalità alla stanza , mettendo in risalto il punto focale inespresso della stanza , ovvero una portafinestra , resa dopo l'intervento una vetrata a tutta altezza capace di dare luce e prospettiva a quella che è poi di fatto diventata la zona studio e zona play.
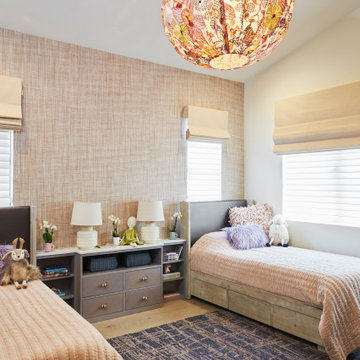
На фото: детская в стиле неоклассика (современная классика) с спальным местом, разноцветными стенами, светлым паркетным полом, бежевым полом, сводчатым потолком и обоями на стенах для девочки
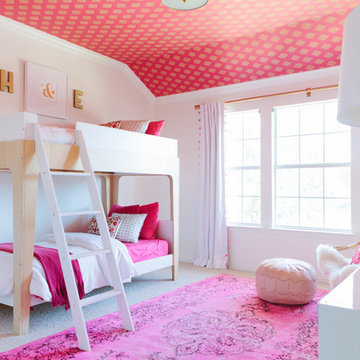
The sweet girls who own this room asked for "hot pink" so we delivered! The vintage dresser that we had lacquered provides tons of storage.
Источник вдохновения для домашнего уюта: детская среднего размера в стиле неоклассика (современная классика) с белыми стенами, ковровым покрытием, спальным местом и бежевым полом для ребенка от 4 до 10 лет, девочки, двоих детей
Источник вдохновения для домашнего уюта: детская среднего размера в стиле неоклассика (современная классика) с белыми стенами, ковровым покрытием, спальным местом и бежевым полом для ребенка от 4 до 10 лет, девочки, двоих детей
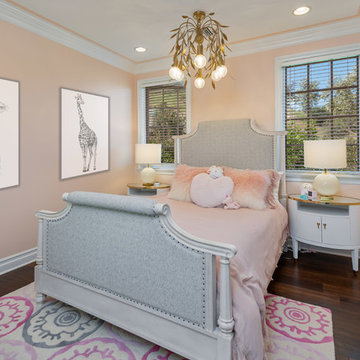
Источник вдохновения для домашнего уюта: детская среднего размера: освещение в стиле неоклассика (современная классика) с розовыми стенами, темным паркетным полом и коричневым полом
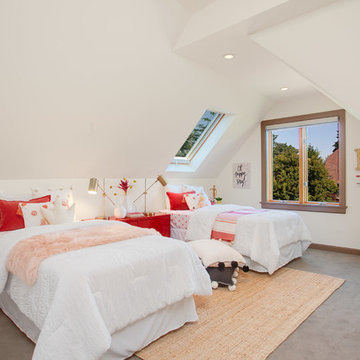
An attic room is the perfect space to create a cozy children's bedroom. Accent colors of pink are used for interest and detail.
Идея дизайна: детская среднего размера в стиле неоклассика (современная классика) с спальным местом, белыми стенами, ковровым покрытием и серым полом для девочки
Идея дизайна: детская среднего размера в стиле неоклассика (современная классика) с спальным местом, белыми стенами, ковровым покрытием и серым полом для девочки
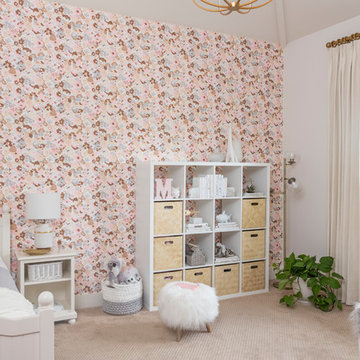
Interior Designer: MOTIV Interiors LLC
Photographer: Sam Angel Photography
Design Challenge: This 8 year-old boy and girl were outgrowing their existing setup and needed to update their rooms with a plan that would carry them forward into middle school and beyond. In addition to gaining storage and study areas, could these twins show off their big personalities? Absolutely, we said! MOTIV Interiors tackled the rooms of these youngsters living in Nashville's 12th South Neighborhood and created an environment where the dynamic duo can learn, create, and grow together for years to come.
Design Solution:
In her room, we wanted to create a fun-filled space that supports softball, sleepovers, science, and anything else a girl might want to get into. The star of the show is a beautiful hand-printed wallpaper by Brooklyn designer Aimee Wilder, whose FSC-certified papers contain no VOC’s (Volatile Organic Compounds). That means that in addition to packing a powerful visual punch, they meet our standard for excellent indoor air quality. We also love this wallpaper because it is composed of so many different neutral colors - this room can organically evolve over time without necessarily replacing the paper (which was installed with a no-VOC adhesive).
We refreshed the remaining walls with a scrubbable no-VOC paint from Sherwin Williams (7008 Alabaster) and gave the carpets in both of the twins’ rooms a good cleaning and simple stretch as opposed to replacing them. In order to provide more functional light in her room, we incorporated a corner floor lamp for reading, a telescoping desk lamp for studying, and an eye-catching LED flower pendant on a dimmer switch sourced from Lightology. Custom window treatments in a linen/cotton blend emphasize the height of the room and bring in a little “bling” with antiqued gold hardware.
Before we even thought about aesthetics, however, MOTIV Interiors got to work right away on increasing functionality. We added a spacious storage unit with plenty of baskets for all of our young client’s animal friends, and we made sure to include ample shelf space for books and hobbies as she finds new passions to explore down the road. We always prefer eco-friendly furnishings that are manufactured responsibly, made with sustainably harvested wood (FSC Certified), and use no glue or non-toxic glues and paints.
The bedding in this project is 100% cotton and contains no synthetic fibers. When purchasing bedding, check for the GOTS Certification (Global Organic Textile Standard). The introduction of a desk and drawer unit created a calming space to study and reflect, or write a letter to a friend. Gold accents add a bit of warmth to the workspace, where she can display her memories, goals, and game plans for a bright future.
We hope you enjoyed this project as much as we did! Each design challenge is an opportunity to push the envelope, by creating a new and exciting aesthetic or finding creative ways to incorporate sustainable design principles.
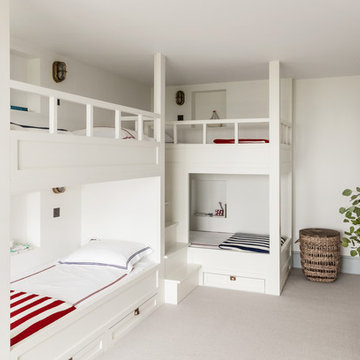
Bespoke bunk beds were built into this fun children's bedroom, with a fitted staircase, recessed shelving nooks and individual bulkhead style wall lights. Red and blue striped bed linen adds a playful nautical theme.
Photographer: Nick George
Розовая, бежевая детская – фото дизайна интерьера
9
