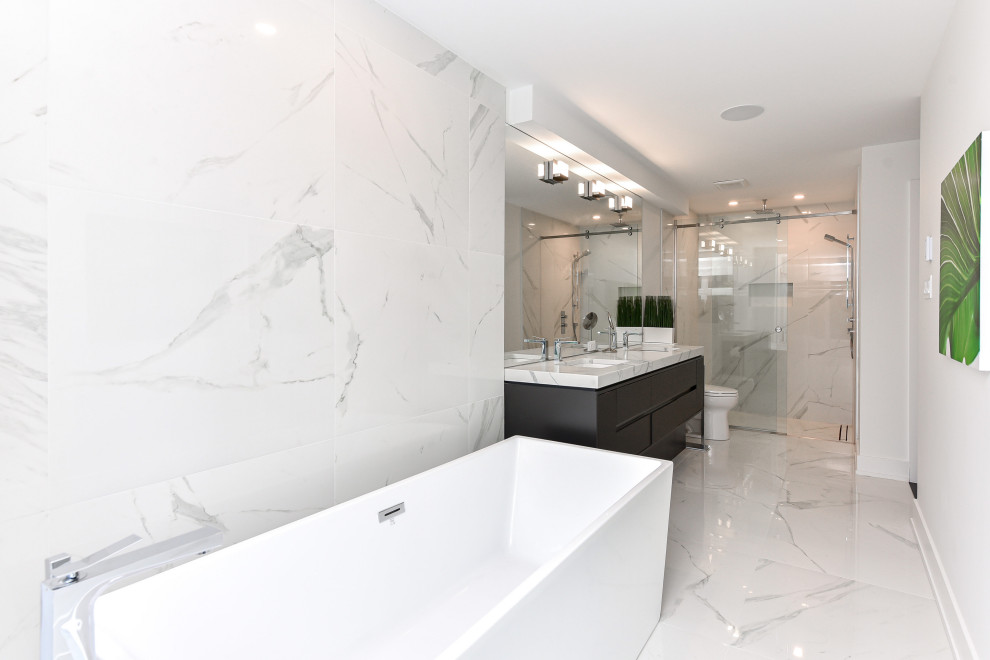
Rice River View
The goal of these three storey, four bedroom, semi-detached dwellings were to achieve a large scale urban feel as the cornerstone of these contemporary homes. They also have a spectacular bonus feature with over 750 sq./ft. roof top outdoor amenity terrace space, overlooking the Ottawa River.
The development provided a perfect opportunity to create a beautiful design while demonstrating a good use of land and effective infill development.
Prominent features on the exterior are the 3-sided square bay windows, & tastefully selected exterior finishes accentuate the homes’ sense of movement and unique design elements. By incorporating more stairs inside the units, it brought the entry closer to grade making it more inviting, and created a high ceiling feature inside the main entry.The oversized double tandem garages are deep enough to park 2 vehicles.
Every level offers finished space to maximize the unit's footprint at over 3,500 sq./ft. for each semi. They are also accessible with a modern self-supporting open riser stairwell with 3" thick treads & glass guardrails. Other notable features are the open concept main floor with office featuring a full height glass wall allowing the light to flow freely into the home. Full height square bay windows to the floor are incorporated in the rear wall, provide a more open feel & allow more light to flow in. A large kitchen with island offers plenty of cooking surface & storage, including a walk-in pantry and wet bar/servery area for entertaining which separates the kitchen to the formal dining room.
The second floor features an ample size laundry room, with three bedrooms, two of which share a jack and jill bathroom with a main hall access bathroom serving the third bedroom. The master bedroom features a wall-mounted gas fireplace and open concept ensuite with the 3-sided square bay windows.
