Регулярные сады среднего размера – фото ландшафтного дизайна
Сортировать:
Бюджет
Сортировать:Популярное за сегодня
1 - 20 из 18 870 фото
1 из 3
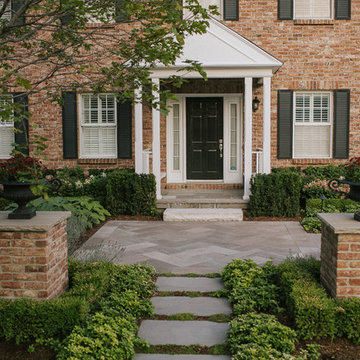
Slate grey Banas flagstone walkway laid in herringbone pattern, decorative brick pillars, Flamboro dark armourstone placements, and gardens.
Стильный дизайн: солнечный регулярный сад среднего размера на переднем дворе в классическом стиле с садовой дорожкой или калиткой, хорошей освещенностью и покрытием из каменной брусчатки - последний тренд
Стильный дизайн: солнечный регулярный сад среднего размера на переднем дворе в классическом стиле с садовой дорожкой или калиткой, хорошей освещенностью и покрытием из каменной брусчатки - последний тренд
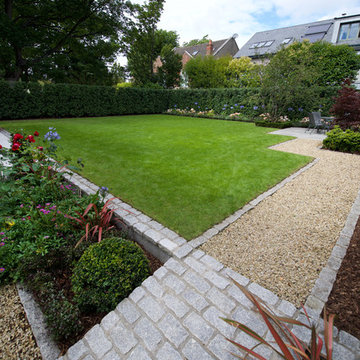
Client asked for a large lawn area for children and evergreen hedging ( Portugese Laurel ) for privacy. We installed a compact patio in a very sunny corner of the garden. This was always designed to be a low maintenance garden.
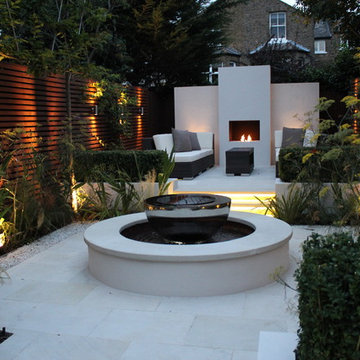
Идея дизайна: весенний регулярный сад среднего размера на внутреннем дворе в современном стиле с местом для костра, полуденной тенью и покрытием из каменной брусчатки
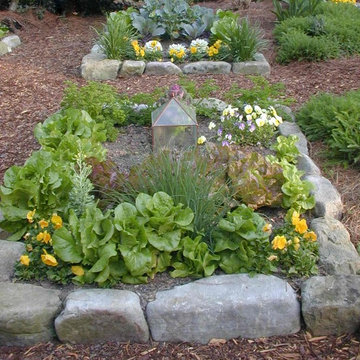
Raised beds hold organic garden soil mix that ranges from 8" - 2' deep. Here you see a late winter, very early spring view of this salad garden in metro Atlanta. Various types of lettuce, kale, parsley, and chives are accented by pansies which have edible flowers. After our frost date, most of this will be removed. Tomatoes will be planted in the center where the soil is deepest. Basil and mesclun will be planted around.
THIS PHOTO HAS BEEN FEATURED TWICE IN A HOUZZ EDITORIAL LINK! Here is the link!
EDIBLE GARDENING ESSENTIALS - WATERING ITPS IDEAS WORTH SOAKING UP - https://www.houzz.com/ideabooks/27368798/list/edible-gardening-essentials-watering-tips-worth-soaking-up
Photographer: Danna Cain, Home & Garden Design, Inc.
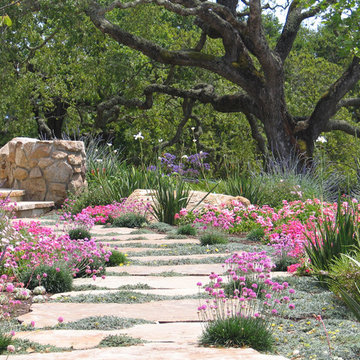
Flagstone path with Armeria, Lavender, Dymondia and Fortnight Lily
Свежая идея для дизайна: регулярный сад среднего размера на заднем дворе в современном стиле с садовой дорожкой или калиткой, полуденной тенью и покрытием из каменной брусчатки - отличное фото интерьера
Свежая идея для дизайна: регулярный сад среднего размера на заднем дворе в современном стиле с садовой дорожкой или калиткой, полуденной тенью и покрытием из каменной брусчатки - отличное фото интерьера
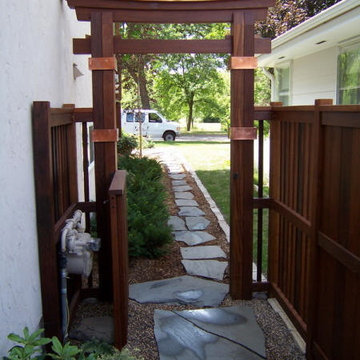
A gate like no other.
На фото: весенний регулярный сад среднего размера на боковом дворе в восточном стиле с садовой дорожкой или калиткой, полуденной тенью и покрытием из каменной брусчатки с
На фото: весенний регулярный сад среднего размера на боковом дворе в восточном стиле с садовой дорожкой или калиткой, полуденной тенью и покрытием из каменной брусчатки с
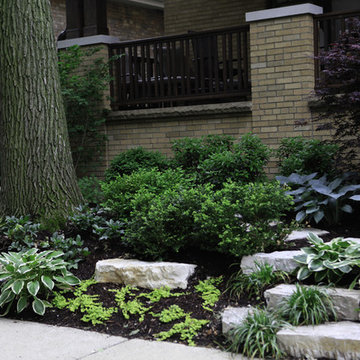
Источник вдохновения для домашнего уюта: регулярный сад среднего размера на боковом дворе в классическом стиле с полуденной тенью и мощением тротуарной плиткой
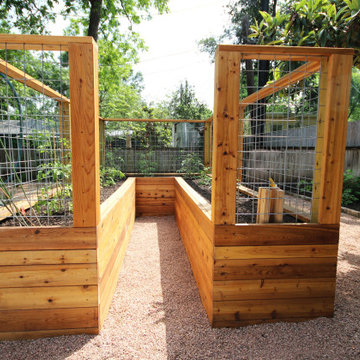
This custom keyhole raised veggie bed was installed in place of the owners' original in-ground veggie bed. Made from gorgeous red cedar with built-in trellis support, it is much more beautiful and more convenient and accessible than the original bed.
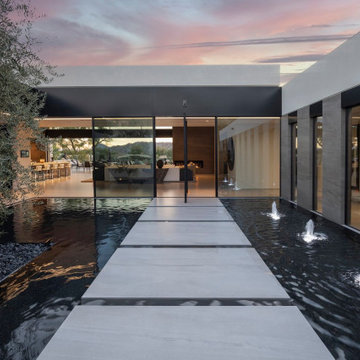
Bighorn Palm Desert luxury modern home front entrance walkway water feature. Photo by William MacCollum.
Пример оригинального дизайна: солнечный участок и сад среднего размера на переднем дворе в стиле модернизм с хорошей освещенностью
Пример оригинального дизайна: солнечный участок и сад среднего размера на переднем дворе в стиле модернизм с хорошей освещенностью
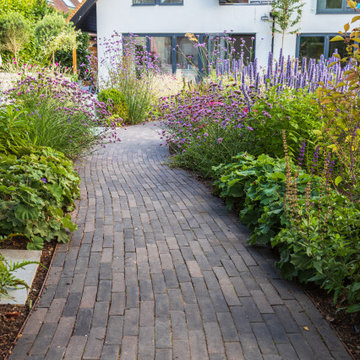
A clay paver path sweeps between densely planted planting beds filled with perennials, shrubs, bulbs and box balls for evergreen structure. Pleached trees in large containers enhance the facade of the house along the main terrace.
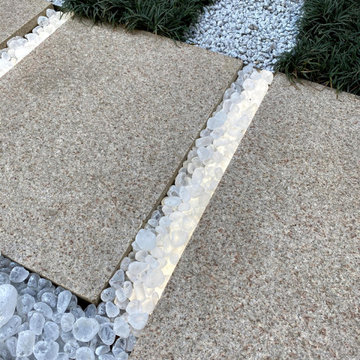
庭のディテール-/Detail of the garden
На фото: регулярный сад среднего размера с полуденной тенью, покрытием из каменной брусчатки и с деревянным забором с
На фото: регулярный сад среднего размера с полуденной тенью, покрытием из каменной брусчатки и с деревянным забором с
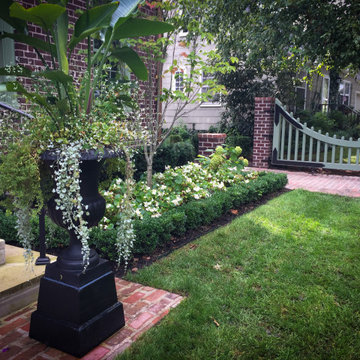
Entrance Gate, Annual and Perennial beds lined in boxwood, classical urns
Свежая идея для дизайна: тенистый, летний регулярный сад среднего размера на переднем дворе в классическом стиле с воротами, мощением клинкерной брусчаткой и с деревянным забором - отличное фото интерьера
Свежая идея для дизайна: тенистый, летний регулярный сад среднего размера на переднем дворе в классическом стиле с воротами, мощением клинкерной брусчаткой и с деревянным забором - отличное фото интерьера
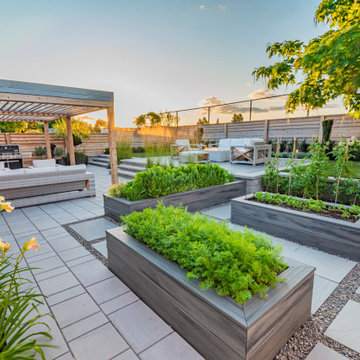
На фото: солнечный, летний регулярный сад среднего размера на заднем дворе в стиле модернизм с высокими грядками и хорошей освещенностью с
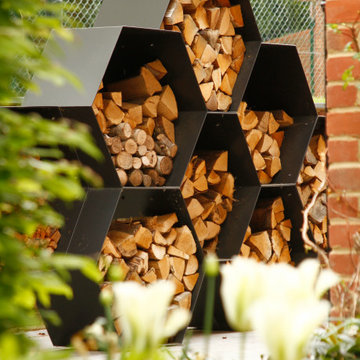
We have designed this bespoke garden to fit with the newly refurbished house for a family in Sevenoaks who love to entertain and cook outdoors.
Using statement pots, transitional terraces, and embracing the level changes, providing lots of opportunities to sit and put your feet up. This garden includes a WWoo outdoor kitchen with gas grill and pizza oven. A bespoke hexagonal logstore has been situated outside the side path, and close to the log burner.
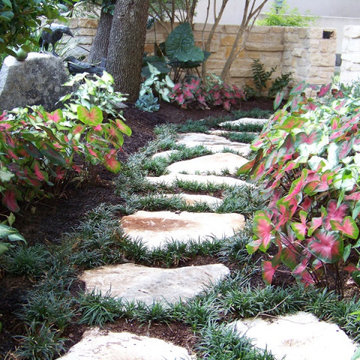
Here is another garden landscape with a different feel and design. It has a very organic feel to it, almost as if Mother Nature created it herself. The low growing plants slightly overhang the pathway, which further enhances the natural tone. The small plants in between the paving stones suggest that this path is very much part of the natural world. This is a very rustic design style and works extremely well when you wish to give parts of your garden less of that man made look.
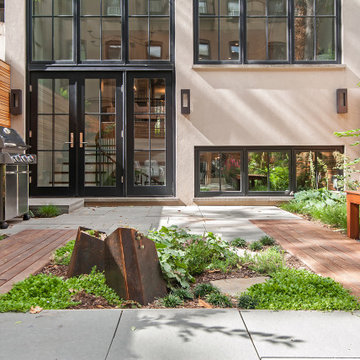
На фото: весенний регулярный сад среднего размера на заднем дворе в стиле модернизм с клумбами, полуденной тенью и покрытием из каменной брусчатки
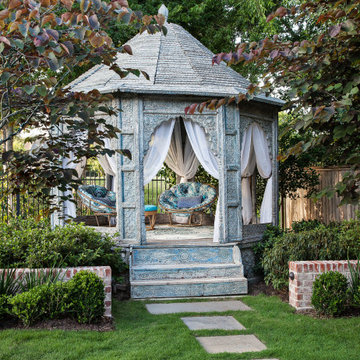
Antique teak gazebo nestled into the trees at the rear of the garden through an opening in the low, perimeter brick garden wall.
Свежая идея для дизайна: регулярный сад среднего размера на заднем дворе в классическом стиле с полуденной тенью и покрытием из каменной брусчатки - отличное фото интерьера
Свежая идея для дизайна: регулярный сад среднего размера на заднем дворе в классическом стиле с полуденной тенью и покрытием из каменной брусчатки - отличное фото интерьера
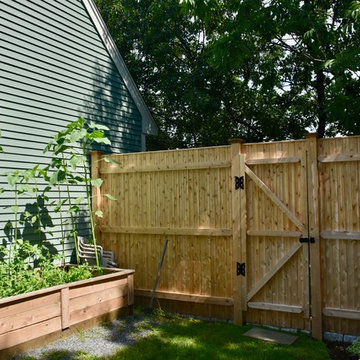
Идея дизайна: летний регулярный сад среднего размера на склоне в классическом стиле с подпорной стенкой, полуденной тенью и мульчированием
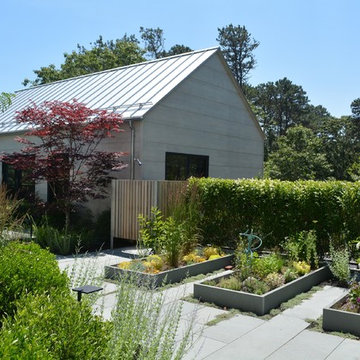
Свежая идея для дизайна: солнечный, летний регулярный сад среднего размера на заднем дворе в морском стиле с растениями в контейнерах, хорошей освещенностью и мощением тротуарной плиткой - отличное фото интерьера
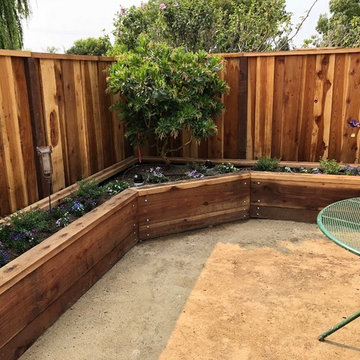
На фото: солнечный, весенний регулярный сад среднего размера на заднем дворе в классическом стиле с хорошей освещенностью, покрытием из гравия и высокими грядками с
Регулярные сады среднего размера – фото ландшафтного дизайна
1