Регулярные сады с перегородкой для приватности – фото ландшафтного дизайна
Сортировать:
Бюджет
Сортировать:Популярное за сегодня
81 - 100 из 654 фото
1 из 3
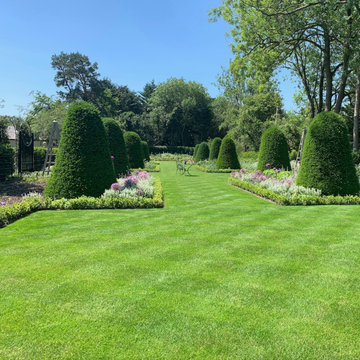
A very large country garden in Buckinghamshire I designed that is divided into several rooms & distinct areas. There is a secret garden, a kitchen garden with raised beds & a bespoke Alitex greenhouse, a private courtyard, parterre, large pond, woodland & beautiful entrance to this very large Georgian house
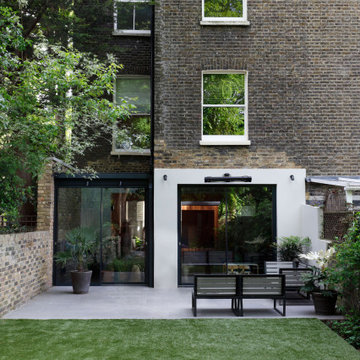
The view from the garden of the finished kitchen extension in Maida Vale, London. The open plan kitchen and dining area looks our onto the patio. Light floods in through the skylight and sliding glass doors by @maxlightltd . In the reflection of the glass you can see the garden room.
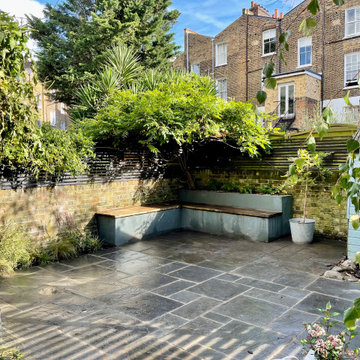
Heavily overgrown back yard has been transformed into a beautiful modern relaxing garden.
With our garden design expertice and garden planning, we included a variation of grass, scrubs and trees suitable for medium size area to create low maintenance garden borders with an instant impact and movement.
By adding new garden paving and and painting fences in matt anthracite we created a modern garden perfect for a house in the city.
This design is suitable for small or medium garden planning.
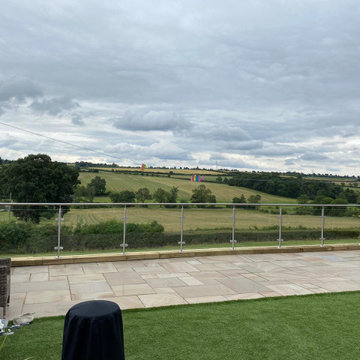
Origin Architectural recently worked on this Cesario Glass balustrade for a customer in Kidderminster. The Cesario Glass Balustrade is a modern-looking glass balustrade, that uses posts to support the 10mm toughened glass. Not to be mistaken for our Viola range, which also uses posts to support the glass. To find out more visit our website and read the full case study.
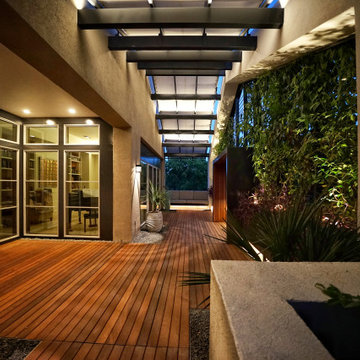
Walking along the warm ipe wood deck to the softly-lit second floor entry way, surrounded by vines and greenery.
Идея дизайна: маленький летний регулярный сад на переднем дворе в стиле модернизм с настилом, перегородкой для приватности, полуденной тенью и с металлическим забором для на участке и в саду
Идея дизайна: маленький летний регулярный сад на переднем дворе в стиле модернизм с настилом, перегородкой для приватности, полуденной тенью и с металлическим забором для на участке и в саду
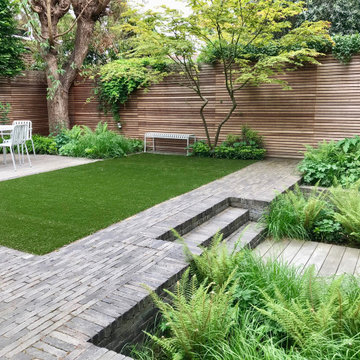
For this lovely project the clients wanted to pack a lot into this compact space. A space for the adults to entertain and somewhere for the kids to play.
As the garden is very much on display from the kitchen it needed to feel like a natural extension of the internal living space and a pleasure to look out onto all year round.
We expect so much from gardens of this size so they need to be hard working spaces. To include all that was requested takes balance in the composition and a considered design, less is more.
The garden will effectively be broken down into dining, relaxing, play areas for the kids and a great planting scheme, of course!
In smaller gardens you want to make the biggest impact with the planting with bold planting beds, which is exactly what we can do in this space, the beds will be full of lush evergreen ferns with pockets of flowering perennials.
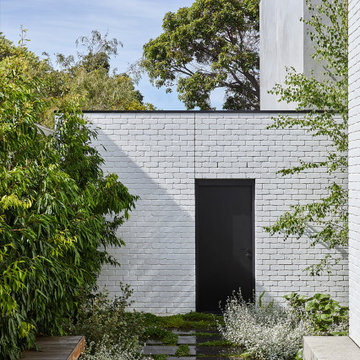
Стильный дизайн: солнечный регулярный сад среднего размера на внутреннем дворе в стиле модернизм с перегородкой для приватности и хорошей освещенностью - последний тренд
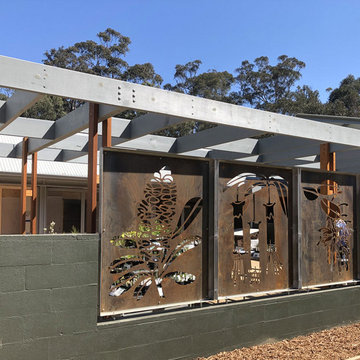
Custom designed laser cut corten steel decorative screen. Geoff Lovie Architect commissioned these panels to incorporate into his design for the plant shop area at the Eurobodalla Shire Botanic Gardens. From left to right, banksia spinulosa, correa baeuerlenii and grevillea. Designed by Ilia Chidzey of Decor Fusion.
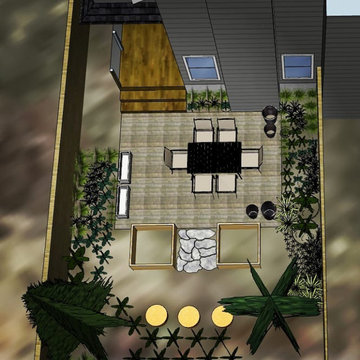
After downsizing from a large acreage, this client wants to put the lawnmower away for good. Entertaining and growing food are top priority, so a ground level 16'x12' deck dominates the space. Mixed edible and ornamental plantings surround the entertaining space for a tranquil and calming atmosphere.
Small, urban yards can still be very productive. Mixing a variety of edible and pollinator plants makes this yard an urban oasis. Head over to my instagram page (bowvalleylandscape) to follow along on the install! This image was rendered in 3D with SketchUp Pro.
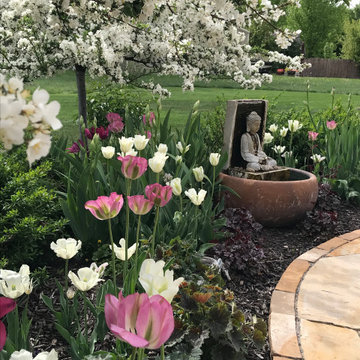
На фото: весенний регулярный сад среднего размера на заднем дворе в стиле кантри с перегородкой для приватности, полуденной тенью и покрытием из каменной брусчатки
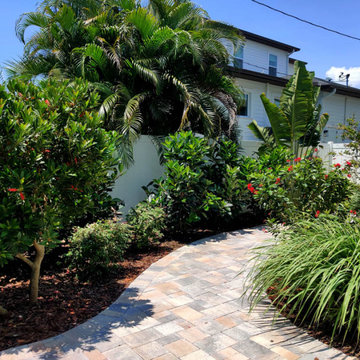
After side yard including new concrete pavers, new palms, new trees, new plants.
На фото: солнечный, летний регулярный сад среднего размера на переднем дворе в морском стиле с перегородкой для приватности, хорошей освещенностью и мощением тротуарной плиткой
На фото: солнечный, летний регулярный сад среднего размера на переднем дворе в морском стиле с перегородкой для приватности, хорошей освещенностью и мощением тротуарной плиткой
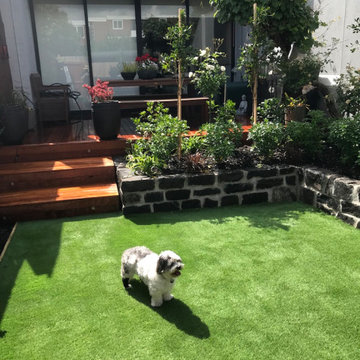
This tiny garden was an eyesore in desperate need of an update. Reusing the original bluestone to create garden . beds and and installing a new deck created a new usable space
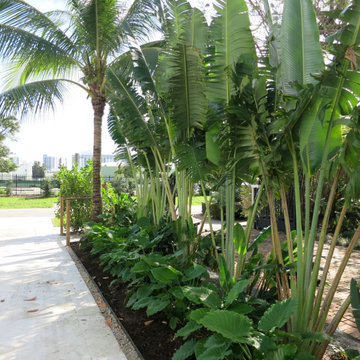
Dominican Coral Driveway with Traveler Palm Screening and California Alocasia and dwarf heliconia border
Источник вдохновения для домашнего уюта: регулярный сад среднего размера на переднем дворе в морском стиле с перегородкой для приватности, полуденной тенью, покрытием из каменной брусчатки и с каменным забором
Источник вдохновения для домашнего уюта: регулярный сад среднего размера на переднем дворе в морском стиле с перегородкой для приватности, полуденной тенью, покрытием из каменной брусчатки и с каменным забором
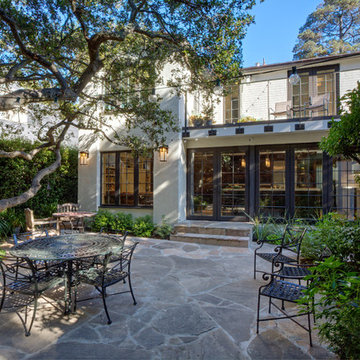
New great room addition and remodel looks out to the English style garden.
Mitch Shenker
Идея дизайна: тенистый регулярный сад среднего размера на заднем дворе в классическом стиле с покрытием из каменной брусчатки и перегородкой для приватности
Идея дизайна: тенистый регулярный сад среднего размера на заднем дворе в классическом стиле с покрытием из каменной брусчатки и перегородкой для приватности
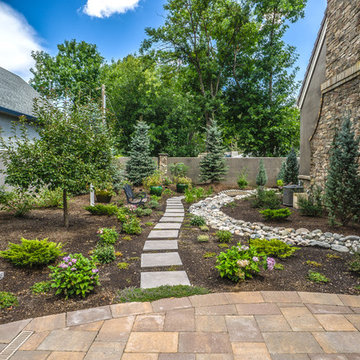
Concrete stepping stones meander their way thought a private, densely planted garden area. Accents like a wooden bridge over the dry creek bed, a seating bench, and container planting bring this area to life.
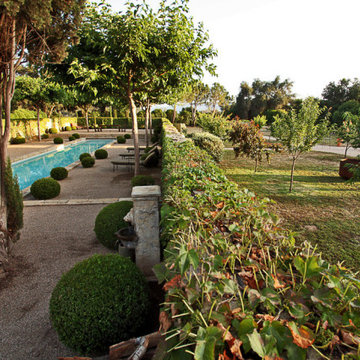
The courtyard and orchard connections. Landscape Design by Paul Hendershot Design, Inc. Photo by Alicia Cattoni
Идея дизайна: регулярный сад на внутреннем дворе с перегородкой для приватности и с каменным забором
Идея дизайна: регулярный сад на внутреннем дворе с перегородкой для приватности и с каменным забором
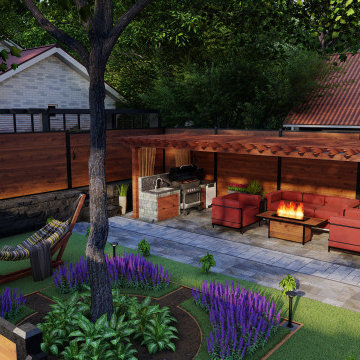
Design for a complete backyard redo which included built in bbq, composite fencing, pergola, car port, interlock and much more!
На фото: летний регулярный сад среднего размера на заднем дворе в современном стиле с перегородкой для приватности, полуденной тенью, мощением клинкерной брусчаткой и с виниловым забором
На фото: летний регулярный сад среднего размера на заднем дворе в современном стиле с перегородкой для приватности, полуденной тенью, мощением клинкерной брусчаткой и с виниловым забором
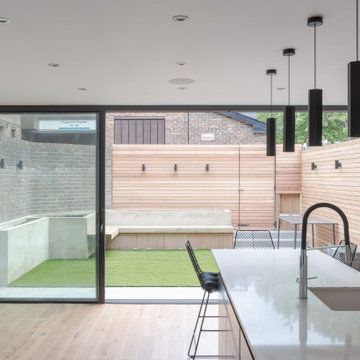
We were drafted in to reconfigure the to accommodate an open plan kitchen/dining space that was more family orientated and connect this space with the garden more. Outside space in London is somewhat of premium therefore connecting the external space with the house allows of seemingly larger spaces.
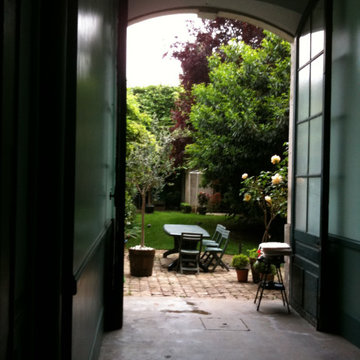
Le mobilier de jardin qu’il soit en bois ou en plastique est un élément primordiale dans la perception du jardin
На фото: летний регулярный сад среднего размера на заднем дворе в современном стиле с перегородкой для приватности, полуденной тенью и покрытием из каменной брусчатки
На фото: летний регулярный сад среднего размера на заднем дворе в современном стиле с перегородкой для приватности, полуденной тенью и покрытием из каменной брусчатки
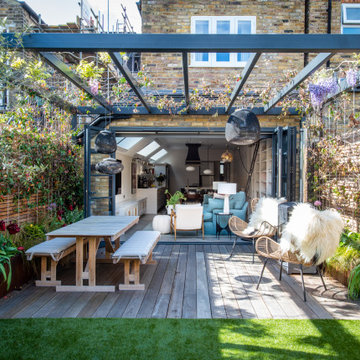
The open plan area at the rear of the property is undoubtedly the heart of the home. Here, an extension by Charlotte Heather Interiors has resulted in a very long room that encompasses the kitchen, dining and sitting areas. Natural light was a prerequisite for the clients so Charlotte cleverly incorporated roof lights along the space to maximise the light and diffuse it beautifully throughout the day. ‘Early in the morning, the light comes down into the kitchen area where the clients enjoy a coffee, then towards the afternoon the light extends towards the sitting area where they like to read,’ reveals Charlotte. Vast rear bi-folding doors contribute to the space being bathed in light and allow for impressive inside outside use.
Entertaining is key to the kitchen and dining area. Warm whites and putty shades envelop the kitchen, which is punctuated by the deep blue of the decorative extractor fan and also the island designed specifically for guests to sit while the client cooks. Brass details sing out and link to the brassware in the master bathroom.
Reinforcing the presence of exquisite craftsmanship, a Carl Hansen dining table and chairs in rich walnut injects warmth into the space. A bespoke Tollgard leaf artwork was specially commissioned for the space and brings together the dominant colours in the house.
The relaxed sitting area is a perfect example of a space specifically designed to reflect the clients’ needs. The clients are avid readers and bespoke cabinetry houses their vast collection of books. The sofa in the clients’ favourite shade of teal and a dainty white boucle chair are perfect for curling up and reading, while also escalating the softness and femininity in the space.
Beyond the bifold doors, the pergola extends the living space further and is designed to provide natural shading and privacy. The space is designed for stylish alfresco entertaining with its chic Carl Hansen furniture. Luxury sheepskins and an outdoor fireplace help combat inclement temperatures. The perfect finishing touch is the wisteria and jasmine that were specially selected to drape over the pergola because they remind the clients of home and also because they echo beautiful blossom.
Регулярные сады с перегородкой для приватности – фото ландшафтного дизайна
5