Регулярные сады с настилом – фото ландшафтного дизайна
Сортировать:
Бюджет
Сортировать:Популярное за сегодня
41 - 60 из 2 205 фото
1 из 3
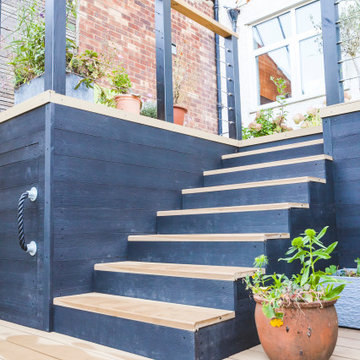
his terraced garden had seen better days and was riddled with issues. The client wanted to breathe fresh life into this outdoor space so that they could enjoy it in all weathers.
The first issue to address was that the garden sloped quite dramatically away from the house which meant that it felt awkward and unuseable.
Also, the decking was rotten which made it slippery and unsafe to walk on.
The small lawn was suffering from poor drainage and the steep slope made it very difficult to maintain. We replaced the old decking with one constructed out of composite plastic so that it would last the test of time and not suffer from the effects of our damp climate. The decking area was also enlarged so that the client could use it to sit out and enjoy the view. It also meant they could have a large table and chair set for entertaining.
The garden was split into two levels with the use of a stone-filled gabion cage retaining wall system which allowed us to level both upper and lower sections using a process of cut and fill. This gave us two large flat areas which were used as a formal lawn and orchard and wildflower area. When back-filling the upper area, we improved the drainage with a simple land drainage system. Now this terraced garden is beautiful and just waiting to be enjoyed.
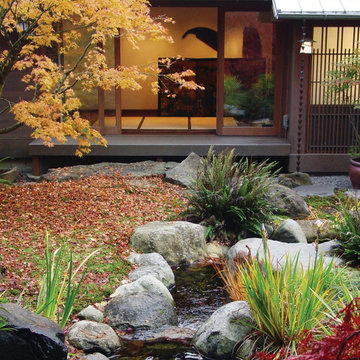
Eden Arts
Пример оригинального дизайна: солнечный участок и сад среднего размера на заднем дворе в восточном стиле с хорошей освещенностью и настилом
Пример оригинального дизайна: солнечный участок и сад среднего размера на заднем дворе в восточном стиле с хорошей освещенностью и настилом
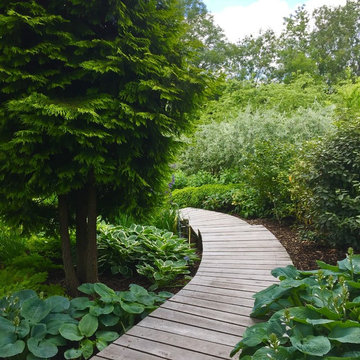
A fabulous bored walk over a bog garden within in a large country garden in Buckinghamshire by Jo Alderson Design
Свежая идея для дизайна: большой летний регулярный сад на заднем дворе в стиле кантри с садовой дорожкой или калиткой, полуденной тенью и настилом - отличное фото интерьера
Свежая идея для дизайна: большой летний регулярный сад на заднем дворе в стиле кантри с садовой дорожкой или калиткой, полуденной тенью и настилом - отличное фото интерьера
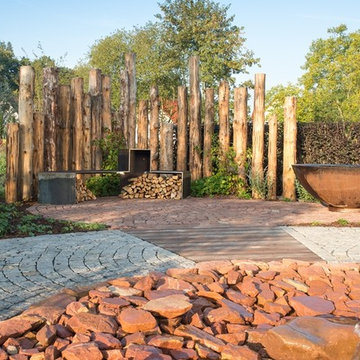
Caroline Tietz
Пример оригинального дизайна: большой солнечный, весенний регулярный сад на заднем дворе в стиле кантри с хорошей освещенностью, настилом и забором
Пример оригинального дизайна: большой солнечный, весенний регулярный сад на заднем дворе в стиле кантри с хорошей освещенностью, настилом и забором
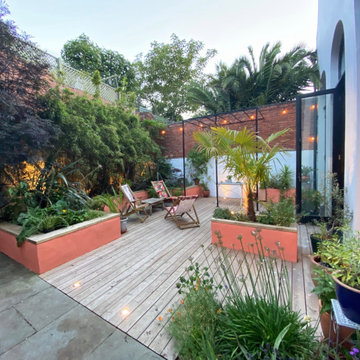
Services offered for this project : Create Masterplan for Client, Sourcing a landscaper and oversee build, Planting, organise lighting and electrician.
A neglected old deck needed replacing (Siberian larch) and the existing raised bed at the back needed extending along with additional raised beds to be created near the house. A bespoke iron pergola was ordered, and new plants were brought in. In summer, the newly rendered low walls will be painted. Many thanks to Ben at BG Landscapes for construction, Dave for the lighting, and Athelas Plant Nursery. I really look forward to seeing the coloured walls, the grape vine clothe the pergola, and the planting to settle in.
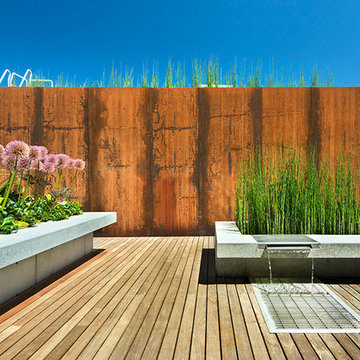
In this Seattle backyard, stairs lead up to a private zen garden above the garage.
Свежая идея для дизайна: летний участок и сад среднего размера на заднем дворе в стиле модернизм с полуденной тенью и настилом - отличное фото интерьера
Свежая идея для дизайна: летний участок и сад среднего размера на заднем дворе в стиле модернизм с полуденной тенью и настилом - отличное фото интерьера
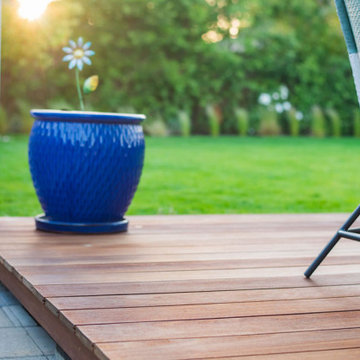
This Project Includes Ipe Decking, Outdoor Kitchen, Patio Cover, Fencing, Planting, Sodding & Irrigation
Идея дизайна: солнечный, весенний регулярный сад среднего размера на заднем дворе в современном стиле с с перголой, хорошей освещенностью, настилом и с деревянным забором
Идея дизайна: солнечный, весенний регулярный сад среднего размера на заднем дворе в современном стиле с с перголой, хорошей освещенностью, настилом и с деревянным забором
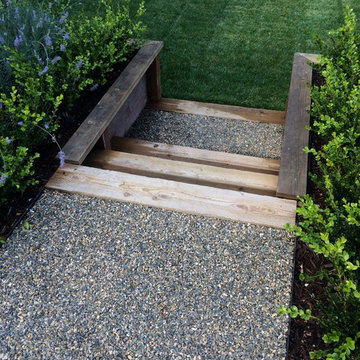
Свежая идея для дизайна: летний регулярный сад среднего размера на заднем дворе в классическом стиле с подпорной стенкой, полуденной тенью и настилом - отличное фото интерьера
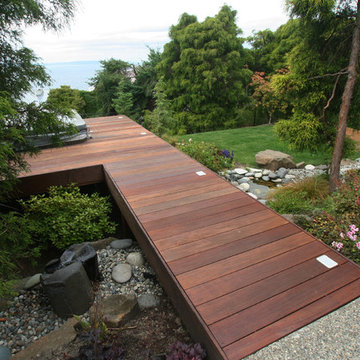
Свежая идея для дизайна: большой участок и сад на заднем дворе в стиле фьюжн с настилом - отличное фото интерьера
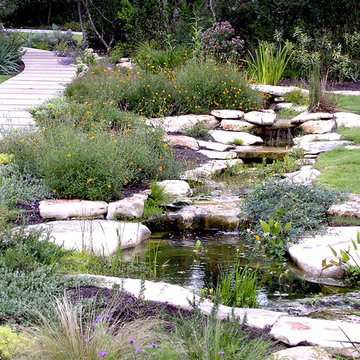
Свежая идея для дизайна: участок и сад среднего размера на заднем дворе в классическом стиле с полуденной тенью и настилом - отличное фото интерьера
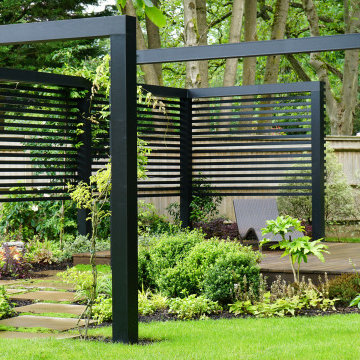
Garden design and landscaping Amersham.
This beautiful home in Amersham needed a garden to match. Karl stepped in to offer a complete garden design for both front and back gardens. Once the design was approved Karl and his team were also asked to carry out the landscaping works.
With a large space to cover Karl chose to use mass planting to help create new zones within the garden. This planting was also key to getting lots of colours spread throughout the spaces.
In these new zones, Karl was able to use more structural materials to make the spaces more defined as well as private. These structural elements include raised Millboard composite decking which also forms a large bench. This creates a secluded entertaining zone within a large bespoke Technowood black pergola.
Within the planting specification, Karl allowed for a wide range of trees. Here is a flavour of the trees and a taste of the flowering shrubs…
Acer – Bloodgood, Fireglow, Saccharinum for its rapid growth and palmatum ‘Sango-kaku’ (one of my favourites).
Cercis candensis ‘Forest Pansy’
Cornus contraversa ‘Variegata’, ‘China Girl’, ‘Venus’ (Hybrid).
Magnolia grandiflora ‘Goliath’
Philadelphus ‘Belle Etoile’
Viburnum bodnantensa ‘Dawn’, Dentatum ‘Blue Muffin’ (350 Kgs plus), Opulus ‘Roseum’
Philadelphus ‘Manteau d’Hermine’
You will notice in the planting scheme there are various large rocks. These are weathered limestone rocks from CED. We intentionally planted Soleirolia soleirolii and ferns around them to encourage more moss to grow on them.
For more information on this project have a look at our website - https://karlharrison.design/professional-landscaping-amersham/
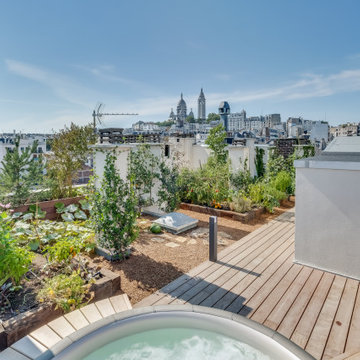
Пример оригинального дизайна: солнечный, летний регулярный сад среднего размера на крыше в стиле кантри с дорожками, хорошей освещенностью, настилом и с деревянным забором
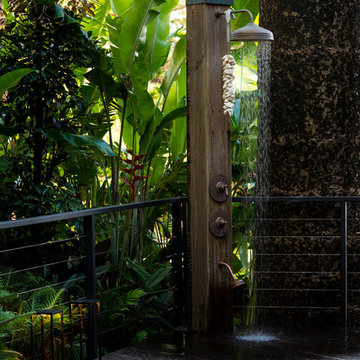
Brigid Arnott
На фото: большой солнечный, весенний регулярный сад на заднем дворе в морском стиле с садовой дорожкой или калиткой, хорошей освещенностью и настилом
На фото: большой солнечный, весенний регулярный сад на заднем дворе в морском стиле с садовой дорожкой или калиткой, хорошей освещенностью и настилом
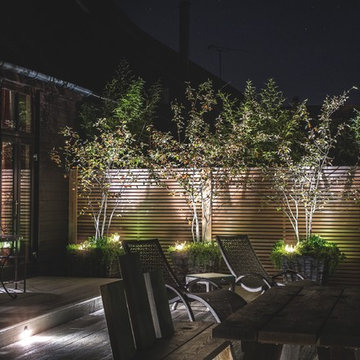
Modern courtyard garden for a barn conversion designed by Jo Alderson Phillips @ Joanne Alderson Design, Built by Tom & the team at TS Landscapes & photographed by James Wilson @ JAW Photography
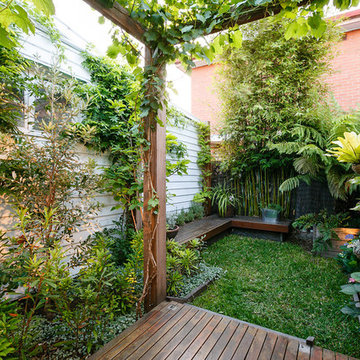
Пример оригинального дизайна: маленький регулярный сад на заднем дворе в морском стиле с настилом и подпорной стенкой для на участке и в саду
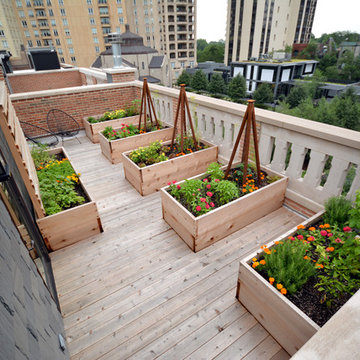
Идея дизайна: солнечный участок и сад среднего размера на крыше в стиле модернизм с хорошей освещенностью и настилом
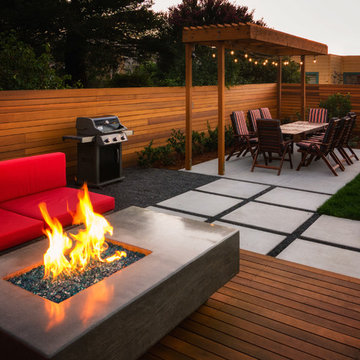
photo by Seed Studio, editing by TR PhotoStudio
На фото: маленький солнечный регулярный сад на заднем дворе в стиле модернизм с местом для костра, хорошей освещенностью и настилом для на участке и в саду с
На фото: маленький солнечный регулярный сад на заднем дворе в стиле модернизм с местом для костра, хорошей освещенностью и настилом для на участке и в саду с

Detail of the steel vine screen, with dappled sunlight falling into the new entryway deck. The steel frame surrounds the juliet balcony lookout.
Идея дизайна: маленький регулярный сад зимой на переднем дворе в стиле модернизм с перегородкой для приватности, полуденной тенью, настилом и с металлическим забором для на участке и в саду
Идея дизайна: маленький регулярный сад зимой на переднем дворе в стиле модернизм с перегородкой для приватности, полуденной тенью, настилом и с металлическим забором для на участке и в саду
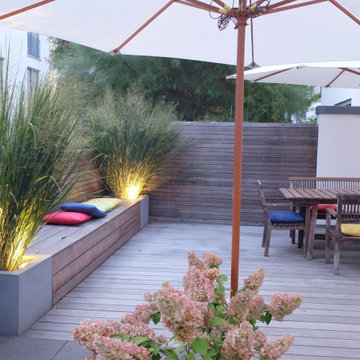
Пример оригинального дизайна: маленький летний регулярный сад на боковом дворе в стиле модернизм с растениями в контейнерах, полуденной тенью, настилом и с деревянным забором для на участке и в саду

Koi pond in between decks. Pergola and decking are redwood. Concrete pillars under the steps for support. There are ample space in between the supporting pillars for koi fish to swim by, provides cover from sunlight and possible predators. Koi pond filtration is located under the wood deck, hidden from sight. The water fall is also a biological filtration (bakki shower). Pond water volume is 5500 gallon. Artificial grass and draught resistant plants were used in this yard.
Регулярные сады с настилом – фото ландшафтного дизайна
3