Регулярные сады с мощением клинкерной брусчаткой – фото ландшафтного дизайна
Сортировать:
Бюджет
Сортировать:Популярное за сегодня
1 - 20 из 4 065 фото
1 из 3
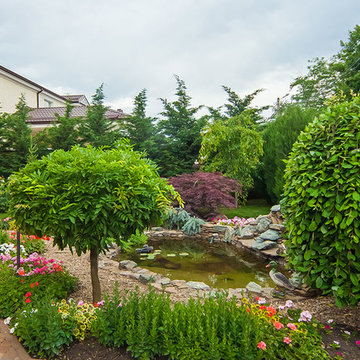
GreenGOLd
Источник вдохновения для домашнего уюта: летний участок и сад на заднем дворе в стиле неоклассика (современная классика) с полуденной тенью и мощением клинкерной брусчаткой
Источник вдохновения для домашнего уюта: летний участок и сад на заднем дворе в стиле неоклассика (современная классика) с полуденной тенью и мощением клинкерной брусчаткой
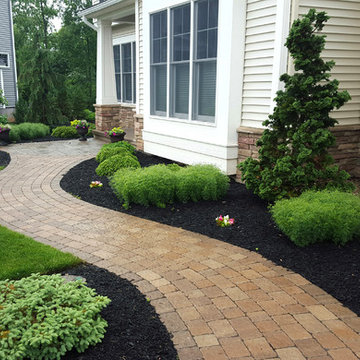
На фото: солнечный, летний регулярный сад среднего размера на переднем дворе в стиле неоклассика (современная классика) с садовой дорожкой или калиткой, хорошей освещенностью и мощением клинкерной брусчаткой
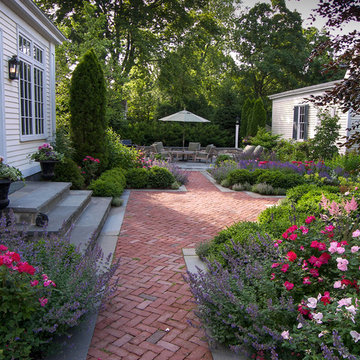
View down the brick walk to the bluestone patio.
Источник вдохновения для домашнего уюта: солнечный регулярный сад среднего размера на внутреннем дворе в классическом стиле с хорошей освещенностью и мощением клинкерной брусчаткой
Источник вдохновения для домашнего уюта: солнечный регулярный сад среднего размера на внутреннем дворе в классическом стиле с хорошей освещенностью и мощением клинкерной брусчаткой
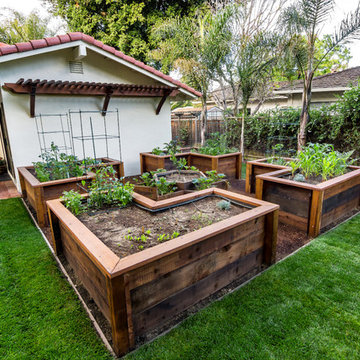
This veggie bed is accessible from every angle and easy on the back - everything grows right in front of you...no bending over required.
Photo Credit: Mark Pinkerton
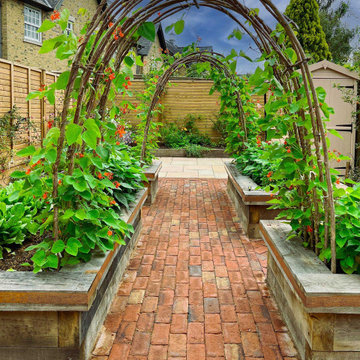
The combination of Hazel arches and Runner Beans form a stunning tunnel effect that adds beauty to the garden's central path.
Пример оригинального дизайна: солнечный, летний участок и сад среднего размера на заднем дворе в классическом стиле с хорошей освещенностью, мощением клинкерной брусчаткой и с деревянным забором
Пример оригинального дизайна: солнечный, летний участок и сад среднего размера на заднем дворе в классическом стиле с хорошей освещенностью, мощением клинкерной брусчаткой и с деревянным забором
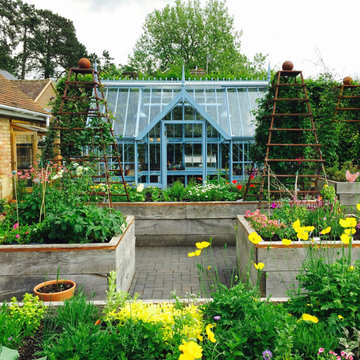
Part of a kitchen garden I designed for my client in Buckinghamshire with raised beds & bespoke frames for climbers in corten steel
На фото: маленький солнечный, летний участок и сад на заднем дворе в стиле неоклассика (современная классика) с хорошей освещенностью и мощением клинкерной брусчаткой для на участке и в саду
На фото: маленький солнечный, летний участок и сад на заднем дворе в стиле неоклассика (современная классика) с хорошей освещенностью и мощением клинкерной брусчаткой для на участке и в саду

Inviting front entry garden channels stormwater into a retention swale to protect the lake from fertilizer runoff.
Источник вдохновения для домашнего уюта: огромный летний регулярный сад на переднем дворе в стиле рустика с садовой дорожкой или калиткой, полуденной тенью и мощением клинкерной брусчаткой
Источник вдохновения для домашнего уюта: огромный летний регулярный сад на переднем дворе в стиле рустика с садовой дорожкой или калиткой, полуденной тенью и мощением клинкерной брусчаткой
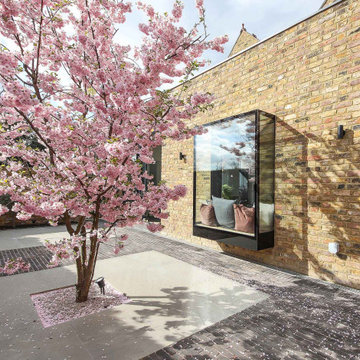
A private garden designed, with minimal maintenance in mind, for a newly converted flat in Ealing. It has a long taxus hedge to provide year-round interest viewable from the property as well as to act as a backdrop to a Prunus ‘Accolade’ when it is in flower and leaf. This cherry tree is positioned centrally opposite a cantilevered glass box extruding from the facade of the building.
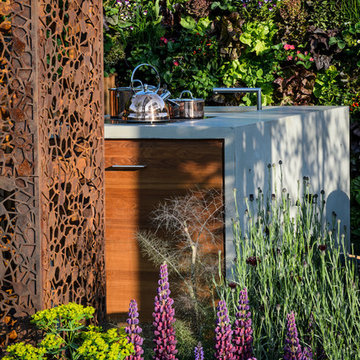
JASON INGRAM
На фото: летний регулярный сад среднего размера на заднем дворе в стиле модернизм с полуденной тенью и мощением клинкерной брусчаткой с
На фото: летний регулярный сад среднего размера на заднем дворе в стиле модернизм с полуденной тенью и мощением клинкерной брусчаткой с
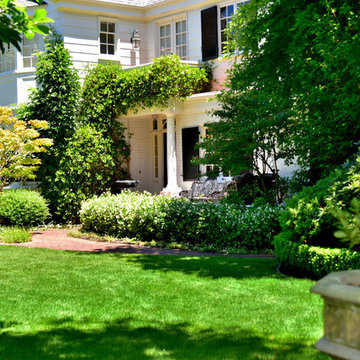
Ana Ruth Larios
Пример оригинального дизайна: большой солнечный, весенний регулярный сад на заднем дворе в классическом стиле с садовой дорожкой или калиткой, хорошей освещенностью и мощением клинкерной брусчаткой
Пример оригинального дизайна: большой солнечный, весенний регулярный сад на заднем дворе в классическом стиле с садовой дорожкой или калиткой, хорошей освещенностью и мощением клинкерной брусчаткой
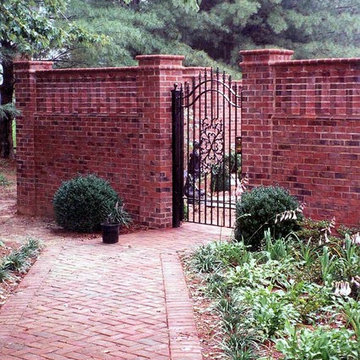
This formal brick garden wall and herringbone walkway features a custom arched wrought iron gate, bull-nosed molded brick capping and accents, with intricate pierced brickwork. Incredible design and expert masonry skills!
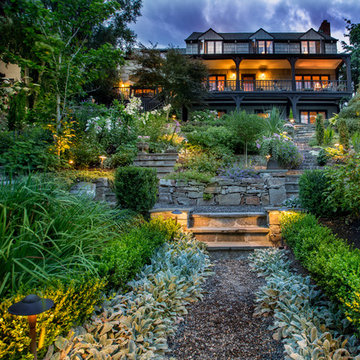
Hillside Garden Designed by Kim Rooney Landscape architect, located in the Magnolia neighborhood of Seattle Washington. This photo was taken by Eva Blanchard Photography.
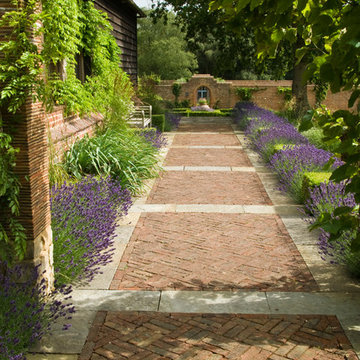
Arts & Crafts Garden, East Sussex, UK
Пример оригинального дизайна: большой летний регулярный сад на внутреннем дворе в стиле кантри с садовой дорожкой или калиткой, полуденной тенью и мощением клинкерной брусчаткой
Пример оригинального дизайна: большой летний регулярный сад на внутреннем дворе в стиле кантри с садовой дорожкой или калиткой, полуденной тенью и мощением клинкерной брусчаткой
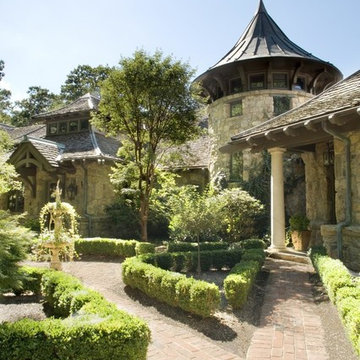
Источник вдохновения для домашнего уюта: огромный солнечный, весенний регулярный сад на внутреннем дворе в викторианском стиле с садовой дорожкой или калиткой, хорошей освещенностью и мощением клинкерной брусчаткой
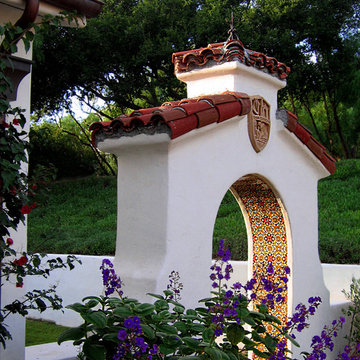
Design Consultant Jeff Doubét is the author of Creating Spanish Style Homes: Before & After – Techniques – Designs – Insights. The 240 page “Design Consultation in a Book” is now available. Please visit SantaBarbaraHomeDesigner.com for more info.
Jeff Doubét specializes in Santa Barbara style home and landscape designs. To learn more info about the variety of custom design services I offer, please visit SantaBarbaraHomeDesigner.com
Jeff Doubét is the Founder of Santa Barbara Home Design - a design studio based in Santa Barbara, California USA.
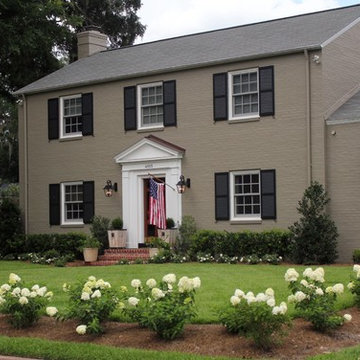
Пример оригинального дизайна: солнечный, летний регулярный сад среднего размера на переднем дворе в классическом стиле с хорошей освещенностью и мощением клинкерной брусчаткой
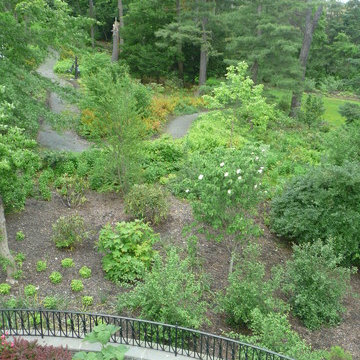
This propery is situated on the south side of Centre Island at the edge of an oak and ash woodlands. orignally, it was three properties having one house and various out buildings. topographically, it more or less continually sloped to the water. Our task was to creat a series of terraces that were to house various functions such as the main house and forecourt, cottage, boat house and utility barns.
The immediate landscape around the main house was largely masonry terraces and flower gardens. The outer landscape was comprised of heavily planted trails and intimate open spaces for the client to preamble through. As the site was largely an oak and ash woods infested with Norway maple and japanese honey suckle we essentially started with tall trees and open ground. Our planting intent was to introduce a variety of understory tree and a heavy shrub and herbaceous layer with an emphisis on planting native material. As a result the feel of the property is one of graciousness with a challenge to explore.
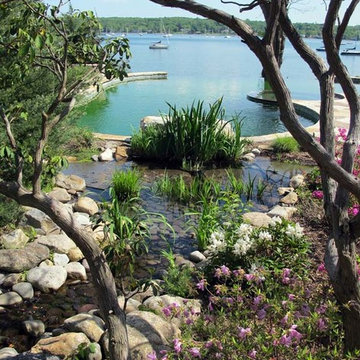
This propery is situated on the south side of Centre Island at the edge of an oak and ash woodlands. orignally, it was three properties having one house and various out buildings. topographically, it more or less continually sloped to the water. Our task was to creat a series of terraces that were to house various functions such as the main house and forecourt, cottage, boat house and utility barns.
The immediate landscape around the main house was largely masonry terraces and flower gardens. The outer landscape was comprised of heavily planted trails and intimate open spaces for the client to preamble through. As the site was largely an oak and ash woods infested with Norway maple and japanese honey suckle we essentially started with tall trees and open ground. Our planting intent was to introduce a variety of understory tree and a heavy shrub and herbaceous layer with an emphisis on planting native material. As a result the feel of the property is one of graciousness with a challenge to explore.
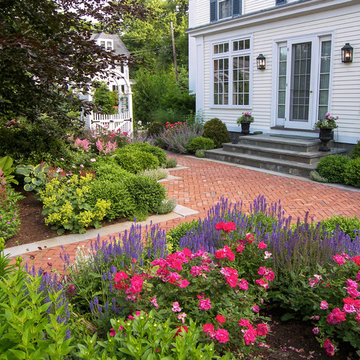
View of the brick and bluestone walk and plantings.
Пример оригинального дизайна: солнечный регулярный сад среднего размера на внутреннем дворе в классическом стиле с хорошей освещенностью и мощением клинкерной брусчаткой
Пример оригинального дизайна: солнечный регулярный сад среднего размера на внутреннем дворе в классическом стиле с хорошей освещенностью и мощением клинкерной брусчаткой
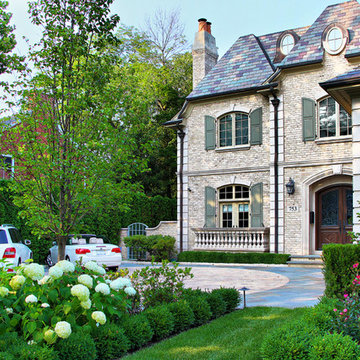
Marco Romani, RLA - Landscape Architect. Design and Construction of Entire Property by: Arrow
Свежая идея для дизайна: регулярный сад на переднем дворе в современном стиле с мощением клинкерной брусчаткой - отличное фото интерьера
Свежая идея для дизайна: регулярный сад на переднем дворе в современном стиле с мощением клинкерной брусчаткой - отличное фото интерьера
Регулярные сады с мощением клинкерной брусчаткой – фото ландшафтного дизайна
1