Регулярные сады на внутреннем дворе – фото ландшафтного дизайна
Сортировать:
Бюджет
Сортировать:Популярное за сегодня
1 - 20 из 3 999 фото
1 из 3
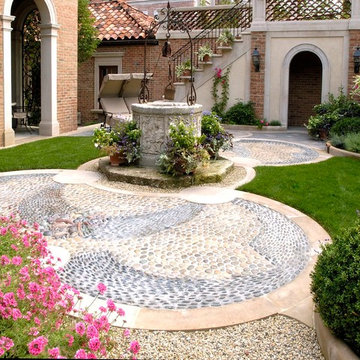
Landscape Architect: Douglas Hoerr, FASLA; Photos by Linda Oyama Bryan
Пример оригинального дизайна: летний регулярный сад на внутреннем дворе в средиземноморском стиле с покрытием из каменной брусчатки
Пример оригинального дизайна: летний регулярный сад на внутреннем дворе в средиземноморском стиле с покрытием из каменной брусчатки
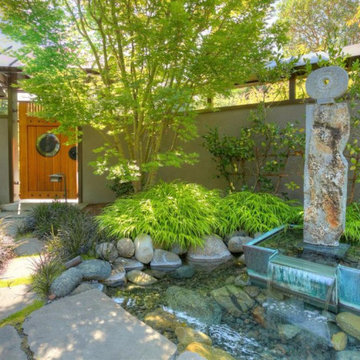
Идея дизайна: регулярный сад на внутреннем дворе в восточном стиле с камнем в ландшафтном дизайне
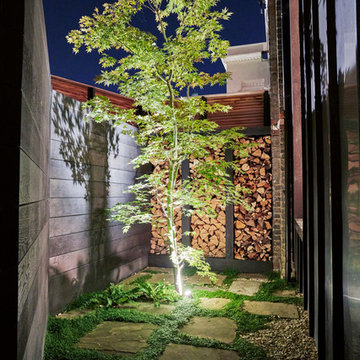
Mischa Haller
Пример оригинального дизайна: участок и сад среднего размера на внутреннем дворе в восточном стиле с полуденной тенью и покрытием из гравия
Пример оригинального дизайна: участок и сад среднего размера на внутреннем дворе в восточном стиле с полуденной тенью и покрытием из гравия
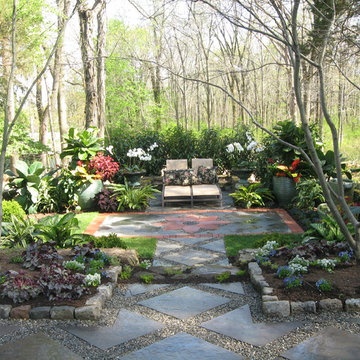
Стильный дизайн: большой весенний регулярный сад на внутреннем дворе в стиле неоклассика (современная классика) с садовой дорожкой или калиткой, полуденной тенью и мощением тротуарной плиткой - последний тренд
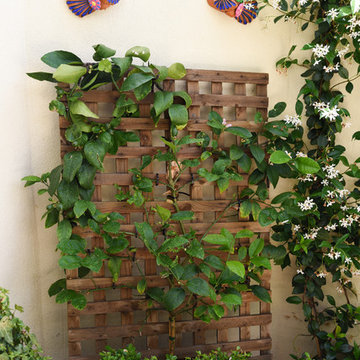
Идея дизайна: маленький участок и сад на внутреннем дворе в классическом стиле с полуденной тенью и мощением тротуарной плиткой для на участке и в саду
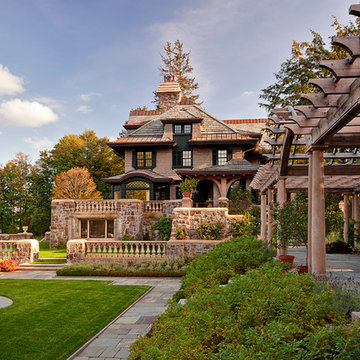
Christian Phillips
На фото: огромный участок и сад на внутреннем дворе в викторианском стиле с покрытием из каменной брусчатки
На фото: огромный участок и сад на внутреннем дворе в викторианском стиле с покрытием из каменной брусчатки
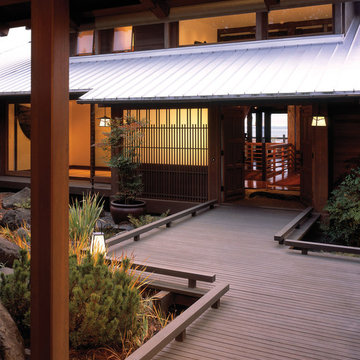
Eden Arts
Идея дизайна: регулярный сад среднего размера на внутреннем дворе в восточном стиле с садовой дорожкой или калиткой, полуденной тенью и настилом
Идея дизайна: регулярный сад среднего размера на внутреннем дворе в восточном стиле с садовой дорожкой или калиткой, полуденной тенью и настилом
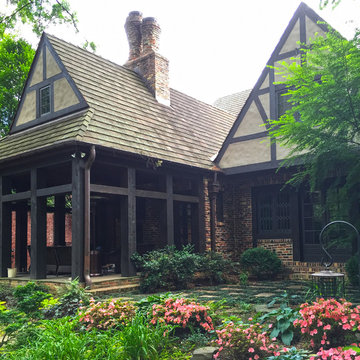
A true partnering of designer and client, authenticity in design concept, materials, and application create an ageless residence and proud accomplishment. Reclaimed veneers, and details of hand carved barge boards, family crest embossed conductor boxes, and a central double height great hall, create a legacy residence for this family of seven.
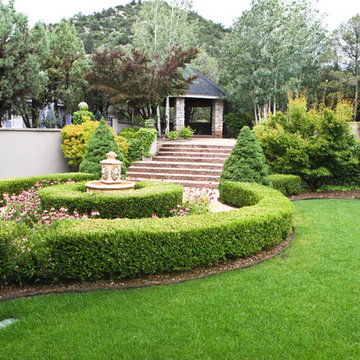
Beautifully Maintained Yard
Photo taken by Quang
Идея дизайна: большой участок и сад на внутреннем дворе в классическом стиле с полуденной тенью и мощением тротуарной плиткой
Идея дизайна: большой участок и сад на внутреннем дворе в классическом стиле с полуденной тенью и мощением тротуарной плиткой
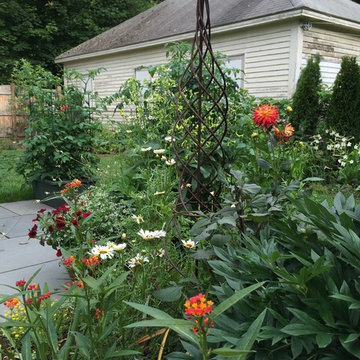
A rustic garden spire is engulfed by dahlias and other perennials and annuals in high summer.
Свежая идея для дизайна: маленький солнечный, летний участок и сад на внутреннем дворе в стиле рустика с хорошей освещенностью и мощением клинкерной брусчаткой для на участке и в саду - отличное фото интерьера
Свежая идея для дизайна: маленький солнечный, летний участок и сад на внутреннем дворе в стиле рустика с хорошей освещенностью и мощением клинкерной брусчаткой для на участке и в саду - отличное фото интерьера
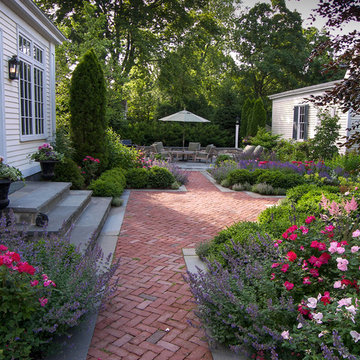
View down the brick walk to the bluestone patio.
Источник вдохновения для домашнего уюта: солнечный регулярный сад среднего размера на внутреннем дворе в классическом стиле с хорошей освещенностью и мощением клинкерной брусчаткой
Источник вдохновения для домашнего уюта: солнечный регулярный сад среднего размера на внутреннем дворе в классическом стиле с хорошей освещенностью и мощением клинкерной брусчаткой
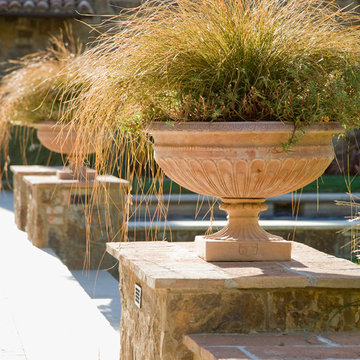
This simultaneously elegant and relaxed Tuscan style home on a secluded redwood-filled property is designed for the easiest of transitions between inside and out. Terraces extend out from the house to the lawn, and gravel walkways meander through the gardens. A light filled entry hall divides the home into public and private areas.
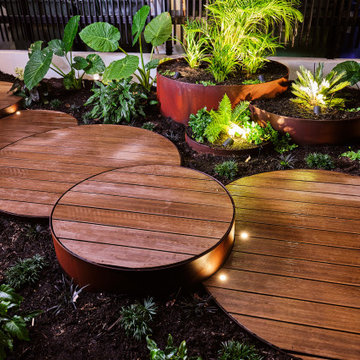
Perth Landscaping Group recently completed a full design & install for the 169 Hay Street building in Perth’s city centre, handling the Landscape Design, Project Management, Construction, and full Irrigation system.
The client was looking for a feature garden to be created for the entrance of their building. Right in the city centre, and facing the main road, the space was an empty, sandy eye-sore – and they wanted to make a statement.
Now, our client’s building has a gorgeous, lush oasis by the entrance to welcome their visitors and employees, instead of a barren, empty space.
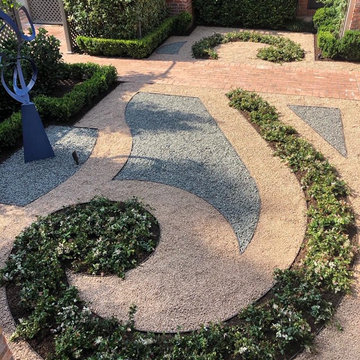
"Artistic ornamental garden featuring intricate gravel pathways and neatly trimmed hedges, accented with lush greenery and a striking metal sculpture. Perfect for those looking for unique garden design ideas and creative landscaping inspiration."
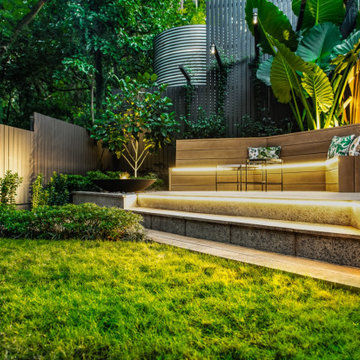
На фото: маленький летний регулярный сад на внутреннем дворе в современном стиле с местом для костра, полуденной тенью и покрытием из каменной брусчатки для на участке и в саду с
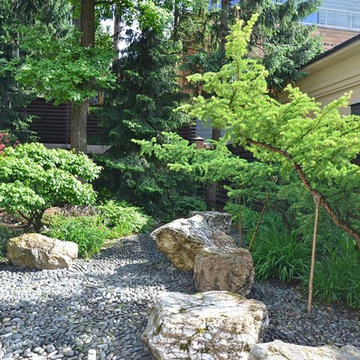
Недостаток небольшой площади зеленой территории участка мы компенсировали очень насыщенным сценарием ландшафтной концепции, а оригинальный синтез конструктивных объемов архитектуры отразили в выборе характера динамики композиции и нестандартных характерных экземпляров растений.
Выполненные Аркадия Гарден работы: эскизное и рабочее проектирование, устройство японских элементов- настилов, сухого сада камней, поставка и посадка растений, уход за садом.
ARCADIA GARDEN LANDSCAPE STUDIO Ландшафтный дизайн
фото Диана Дубовицкая
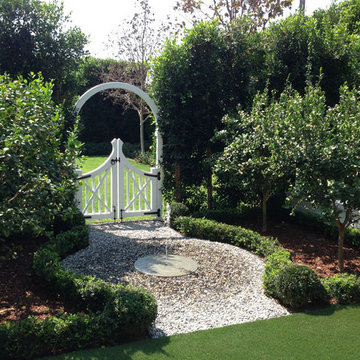
Идея дизайна: маленький весенний участок и сад на внутреннем дворе в стиле неоклассика (современная классика) с полуденной тенью и покрытием из гравия для на участке и в саду
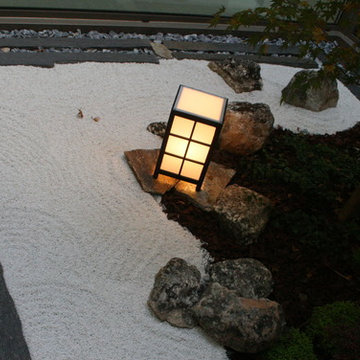
This zen garden is located on a central courtyard that connects the kitchen of the house, with the living - dining area and main access hall.
As you can see it is glazed on several sides, each view after concluded the work is slightly different. This time, only put a lamp in Japanese style to give the night lighting environment.
This is a sample of a Zen garden that carries an implicit minimalist in design. The conditions in the house are basically clear and minimalist tones, it is for that reason that it was decided to this design.
Few elements, well distributed, with a mix of different textures, from coarse gravel and dark gray color, contrasting with the white gravel and raked; allows us to balance the wabi sabi and the scene.
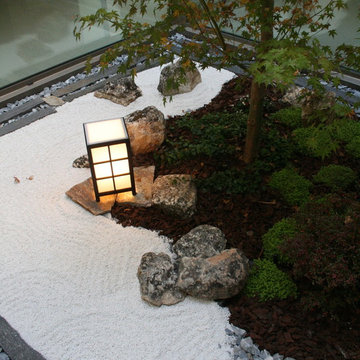
This zen garden is located on a central courtyard that connects the kitchen of the house, with the living - dining area and main access hall.
As you can see it is glazed on several sides, each view after concluded the work is slightly different. This time, only put a lamp in Japanese style to give the night lighting environment.
This is a sample of a Zen garden that carries an implicit minimalist in design. The conditions in the house are basically clear and minimalist tones, it is for that reason that it was decided to this design.
Few elements, well distributed, with a mix of different textures, from coarse gravel and dark gray color, contrasting with the white gravel and raked; allows us to balance the wabi sabi and the scene.
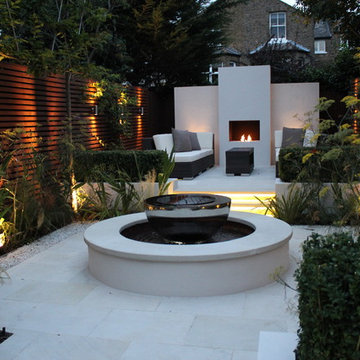
Идея дизайна: весенний регулярный сад среднего размера на внутреннем дворе в современном стиле с местом для костра, полуденной тенью и покрытием из каменной брусчатки
Регулярные сады на внутреннем дворе – фото ландшафтного дизайна
1