Рабочее место с синим полом – фото дизайна интерьера
Сортировать:
Бюджет
Сортировать:Популярное за сегодня
41 - 60 из 130 фото
1 из 3
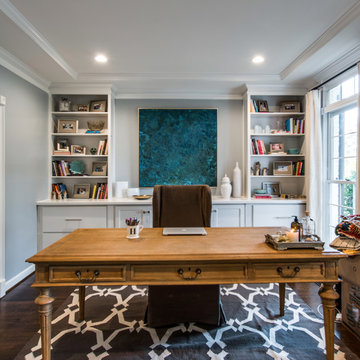
Свежая идея для дизайна: большое рабочее место с серыми стенами, темным паркетным полом, отдельно стоящим рабочим столом и синим полом - отличное фото интерьера
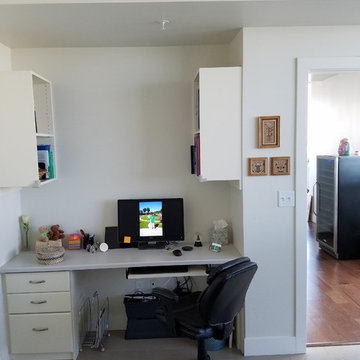
Идея дизайна: рабочее место среднего размера в стиле модернизм с желтыми стенами, ковровым покрытием, отдельно стоящим рабочим столом и синим полом без камина
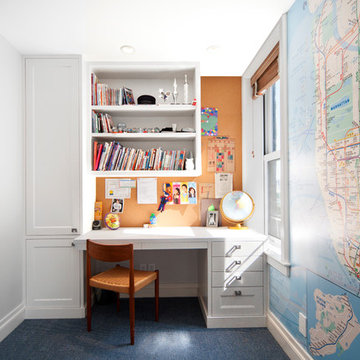
На фото: рабочее место среднего размера в стиле неоклассика (современная классика) с серыми стенами, ковровым покрытием, встроенным рабочим столом и синим полом без камина
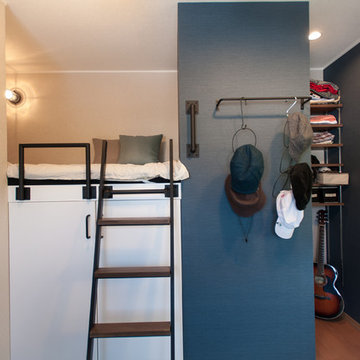
Photo by:Flavio Gallozzi
インダストリアルデザインのご主人書斎ーインダストリアルデザイン!アクセントはブルーカラー
押し入れを一部利用して、ロフト風のベットを造作。ブラックアイアン風のオリジナル梯子と手すりを設置。
使いやすいオープンクローゼットを、入り口からは見えないように設置。書斎を兼ねた、本棚と机をウォールナットカラーで。
アクセントに、ロールスクリーンをイエローグリーンに。
ご主人がこもってしまいたくなるような、モダンデザインの寝室兼書斎になりました。
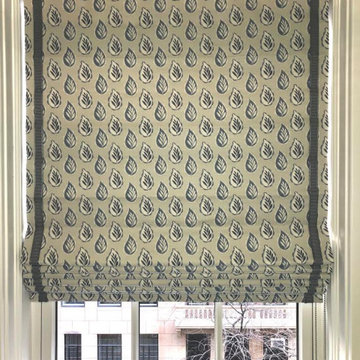
На фото: рабочее место среднего размера в стиле неоклассика (современная классика) с синими стенами, ковровым покрытием, отдельно стоящим рабочим столом и синим полом без камина с
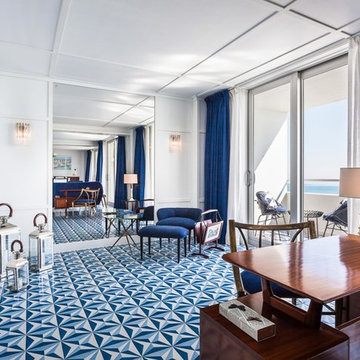
Стильный дизайн: большое рабочее место в стиле ретро с белыми стенами, полом из керамической плитки, отдельно стоящим рабочим столом и синим полом без камина - последний тренд
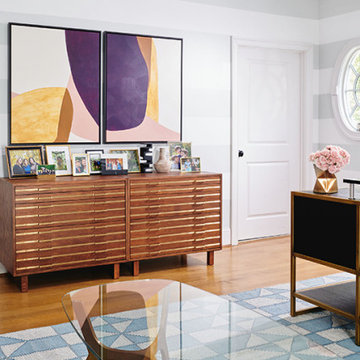
File storage has never looked so sexy--wood and gold striped storage cabinets with bottom file storage.
Пример оригинального дизайна: большое рабочее место в стиле модернизм с синими стенами, паркетным полом среднего тона, отдельно стоящим рабочим столом и синим полом
Пример оригинального дизайна: большое рабочее место в стиле модернизм с синими стенами, паркетным полом среднего тона, отдельно стоящим рабочим столом и синим полом
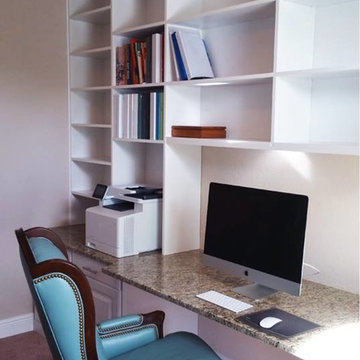
Свежая идея для дизайна: рабочее место среднего размера в стиле модернизм с желтыми стенами, ковровым покрытием, отдельно стоящим рабочим столом и синим полом без камина - отличное фото интерьера
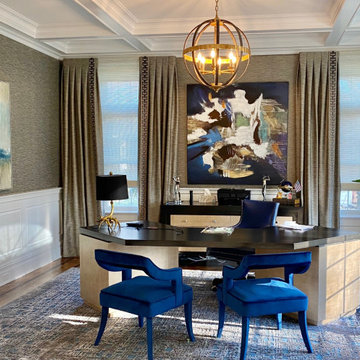
Home office to be proud of. This room was deemed the living on the architectural plans but this client would never use it for sitting so we decided to make the room useful as a home office especially during the COVID disaster. The desk and credenza were custom designed in two finishes to show off the angled shape and provide a large desk area to spread out on. The two guest chairs are open framed allowing visual view of the dramatic office from the entry foyer. The walls are padded and upholstered to contain the acoustics within the spectacular room and the art is the perfect focal point as one sees the room from the foyer along with the interesting Orb light fixture. Working from home is not only comfortable and functional, it is beautiful.
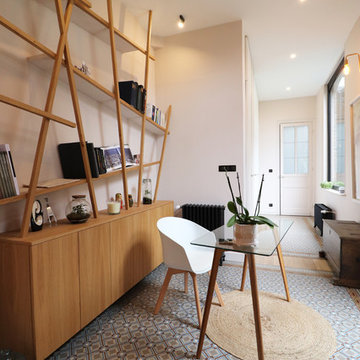
L&D Interieur - Louise Delabre EIRL
Стильный дизайн: рабочее место среднего размера в современном стиле с розовыми стенами, полом из терракотовой плитки, отдельно стоящим рабочим столом и синим полом - последний тренд
Стильный дизайн: рабочее место среднего размера в современном стиле с розовыми стенами, полом из терракотовой плитки, отдельно стоящим рабочим столом и синим полом - последний тренд
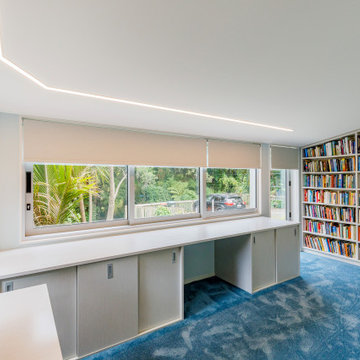
Offices are spaces of function. They require good task lighting.
The subtlety of the Resene Half Cut Glass to the walls adds a lightness and brightness to the space, without it feeling sterile. The textures in the roller blinds create interest, but foremost perform the function of privacy and light filtering.
Blinds are an important factor in Eco-friendly environments, directly affecting the energy efficiency of a space by: Reducing energy consumption; controlling glare and allowing outward visibility and natural light.
The carpet chosen is a new premium fibre made with 37% renewably sourced polymer from corn sugar. Extremely soft, it provides high stain, soil, wear and colourfast performance.
It is to evoke the sea and its softness really makes you want to lie down on it.
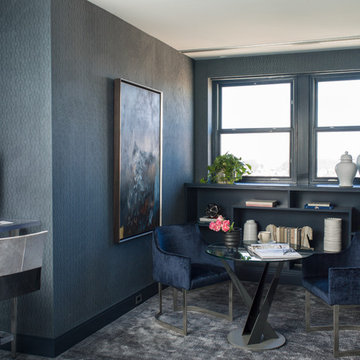
Helen Norman
Источник вдохновения для домашнего уюта: рабочее место среднего размера в современном стиле с синими стенами, ковровым покрытием, встроенным рабочим столом и синим полом
Источник вдохновения для домашнего уюта: рабочее место среднего размера в современном стиле с синими стенами, ковровым покрытием, встроенным рабочим столом и синим полом
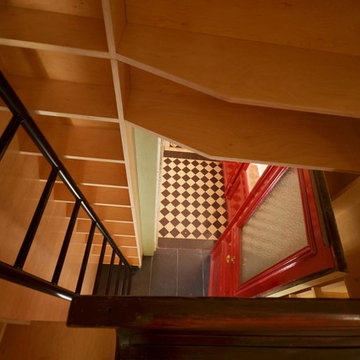
Источник вдохновения для домашнего уюта: маленькое рабочее место в стиле модернизм с бежевыми стенами, полом из керамической плитки, встроенным рабочим столом и синим полом без камина для на участке и в саду
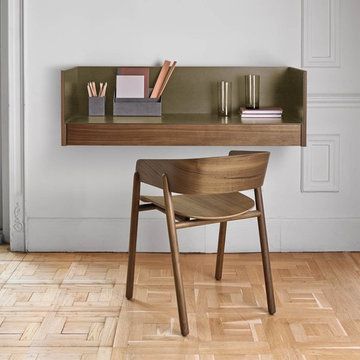
Пример оригинального дизайна: маленькое рабочее место в современном стиле с бежевыми стенами, паркетным полом среднего тона, встроенным рабочим столом и синим полом без камина для на участке и в саду
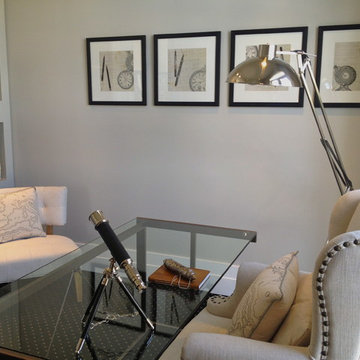
Свежая идея для дизайна: маленькое рабочее место в классическом стиле с серыми стенами, ковровым покрытием, отдельно стоящим рабочим столом и синим полом без камина для на участке и в саду - отличное фото интерьера
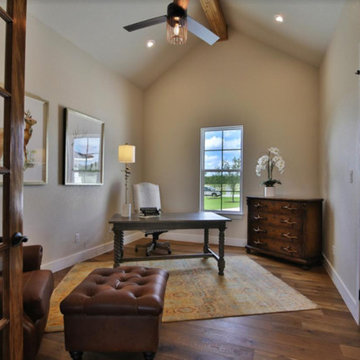
Идея дизайна: рабочее место среднего размера с бежевыми стенами, темным паркетным полом, отдельно стоящим рабочим столом и синим полом
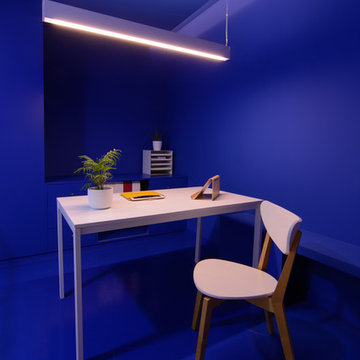
Espacio de trabajo donde hay una total inmersión en el color corporativo.
На фото: маленькое рабочее место в стиле модернизм с синими стенами, бетонным полом, отдельно стоящим рабочим столом и синим полом для на участке и в саду с
На фото: маленькое рабочее место в стиле модернизм с синими стенами, бетонным полом, отдельно стоящим рабочим столом и синим полом для на участке и в саду с
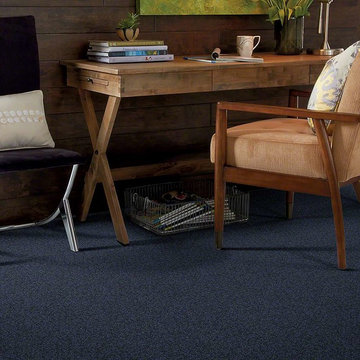
Свежая идея для дизайна: рабочее место среднего размера в стиле рустика с коричневыми стенами, ковровым покрытием, отдельно стоящим рабочим столом и синим полом - отличное фото интерьера
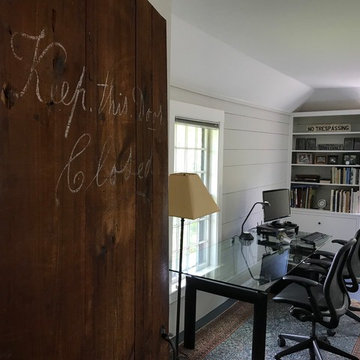
The new owners of this house in Harvard, Massachusetts loved its location and authentic Shaker characteristics, but weren’t fans of its curious layout. A dated first-floor full bathroom could only be accessed by going up a few steps to a landing, opening the bathroom door and then going down the same number of steps to enter the room. The dark kitchen faced the driveway to the north, rather than the bucolic backyard fields to the south. The dining space felt more like an enlarged hall and could only comfortably seat four. Upstairs, a den/office had a woefully low ceiling; the master bedroom had limited storage, and a sad full bathroom featured a cramped shower.
KHS proposed a number of changes to create an updated home where the owners could enjoy cooking, entertaining, and being connected to the outdoors from the first-floor living spaces, while also experiencing more inviting and more functional private spaces upstairs.
On the first floor, the primary change was to capture space that had been part of an upper-level screen porch and convert it to interior space. To make the interior expansion seamless, we raised the floor of the area that had been the upper-level porch, so it aligns with the main living level, and made sure there would be no soffits in the planes of the walls we removed. We also raised the floor of the remaining lower-level porch to reduce the number of steps required to circulate from it to the newly expanded interior. New patio door systems now fill the arched openings that used to be infilled with screen. The exterior interventions (which also included some new casement windows in the dining area) were designed to be subtle, while affording significant improvements on the interior. Additionally, the first-floor bathroom was reconfigured, shifting one of its walls to widen the dining space, and moving the entrance to the bathroom from the stair landing to the kitchen instead.
These changes (which involved significant structural interventions) resulted in a much more open space to accommodate a new kitchen with a view of the lush backyard and a new dining space defined by a new built-in banquette that comfortably seats six, and -- with the addition of a table extension -- up to eight people.
Upstairs in the den/office, replacing the low, board ceiling with a raised, plaster, tray ceiling that springs from above the original board-finish walls – newly painted a light color -- created a much more inviting, bright, and expansive space. Re-configuring the master bath to accommodate a larger shower and adding built-in storage cabinets in the master bedroom improved comfort and function. A new whole-house color palette rounds out the improvements.
Photos by Katie Hutchison
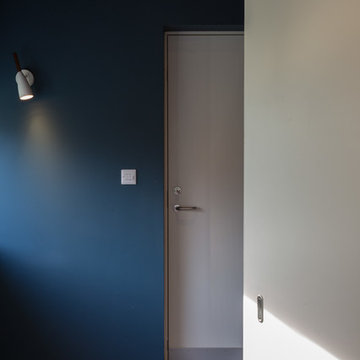
Photo Credit: Matthew Smith, http://www.msap.co.uk
На фото: рабочее место среднего размера в стиле модернизм с синими стенами, полом из керамической плитки, встроенным рабочим столом и синим полом
На фото: рабочее место среднего размера в стиле модернизм с синими стенами, полом из керамической плитки, встроенным рабочим столом и синим полом
Рабочее место с синим полом – фото дизайна интерьера
3