Рабочее место с печью-буржуйкой – фото дизайна интерьера
Сортировать:Популярное за сегодня
21 - 40 из 121 фото
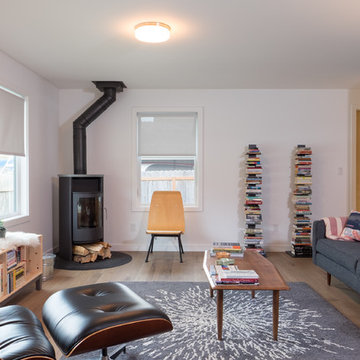
На фото: большое рабочее место в стиле неоклассика (современная классика) с белыми стенами, светлым паркетным полом и печью-буржуйкой с
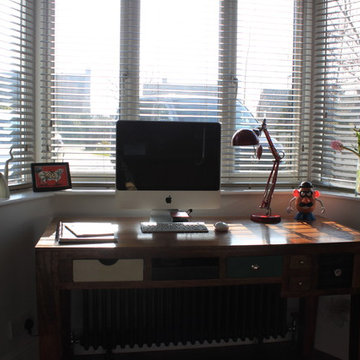
The bay window makes an idea spot for the desk, providing plenty of natural light and the occasional daydreaming diversion. Wooden blinds allow for varying light control in this south facing room. Walls painted in Dulux White Cotton. Kare Design desk from Achica.co.uk. Ikea desk lamp.
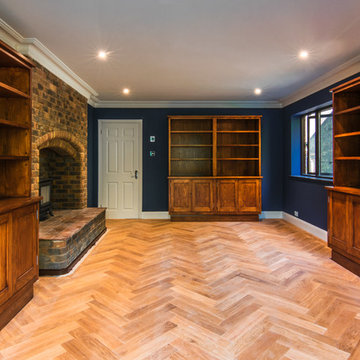
Daniel Paul Photography
This family home is located in the beautiful Sussex countryside, close to Chichester. It is a detached, four bedroom property set in a large plot, which was in need of updating to align it with the current standards of modern living.
The complete refurbishment of the property includes internal alterations at ground floor level to create a large, bright, Kitchen space suitable for entertaining.
Contemporary Kitchen fittings and appliances have been installed, with contrasting timber and concrete-effect door fronts enhancing the material palette. Modern sanitary fittings and furniture have been chosen for all Bathrooms.
There are new floor finishes and updated internal decorations throughout the property, including new cornicing. Several items of bespoke joinery were commissioned, most notably bookcases in the library and built-in wardrobes in the Master Bedroom.
The finished property now befits the needs of modern life while remaining true to the period in which it was built through the retention of several existing features.
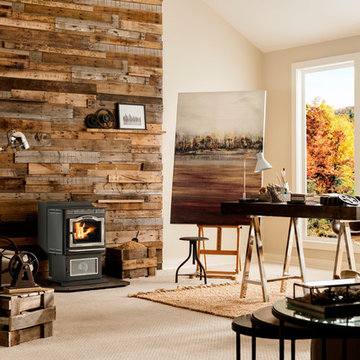
Стильный дизайн: рабочее место среднего размера в стиле рустика с бежевыми стенами, ковровым покрытием, печью-буржуйкой, фасадом камина из металла, встроенным рабочим столом и бежевым полом - последний тренд
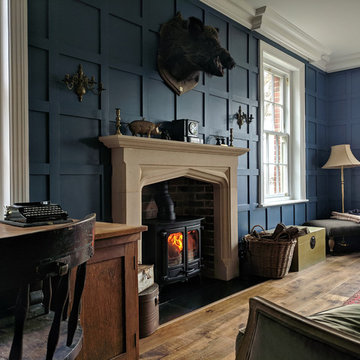
Fitted into this traditional library setting, a bespoke fireplace design with Tudor style hand carved English limestone mantel, natural slate tiled hearth, reclaimed brick slip chamber and Charnwood Island II wood burner.
photo: Jason Scarlett
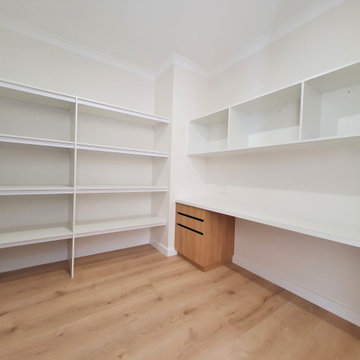
На фото: рабочее место в стиле модернизм с белыми стенами, полом из линолеума, печью-буржуйкой, фасадом камина из плитки, встроенным рабочим столом и коричневым полом с
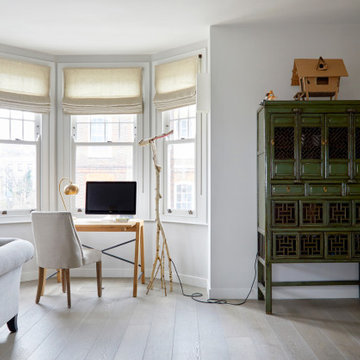
The home office space with an amazing view of London. The cabinet is vintage and and the library bespoke.
Свежая идея для дизайна: большое рабочее место в стиле рустика с бежевыми стенами, паркетным полом среднего тона, печью-буржуйкой, фасадом камина из камня, отдельно стоящим рабочим столом и коричневым полом - отличное фото интерьера
Свежая идея для дизайна: большое рабочее место в стиле рустика с бежевыми стенами, паркетным полом среднего тона, печью-буржуйкой, фасадом камина из камня, отдельно стоящим рабочим столом и коричневым полом - отличное фото интерьера
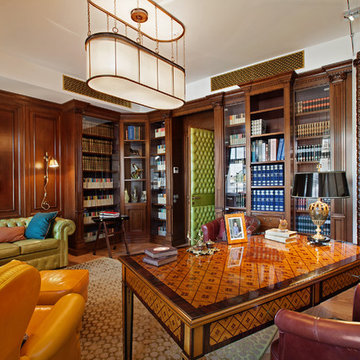
фотограф Д. Лившиц
На фото: рабочее место среднего размера в классическом стиле с коричневыми стенами, отдельно стоящим рабочим столом, печью-буржуйкой, паркетным полом среднего тона и фасадом камина из плитки
На фото: рабочее место среднего размера в классическом стиле с коричневыми стенами, отдельно стоящим рабочим столом, печью-буржуйкой, паркетным полом среднего тона и фасадом камина из плитки
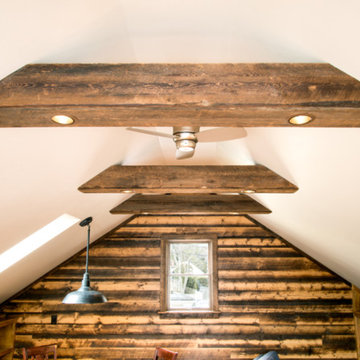
An accent wall of reclaimed edged flooring makes huge impact in the rustic executive suite. Each individual plank is unique and plays a role in telling a great story. The planks are nailed into the wall in traditional fashion and run in a horizontal pattern. The wall and ceiling beams are clad in a skipped spruce wood in it’s original patina. Recessed lights are hidden within the clad beams and their rims are painted in a deep, textured brown color to blend with the natural wood. A petite brushed nickel ceiling fan is a contemporary element added for visual affect and increased air flow.
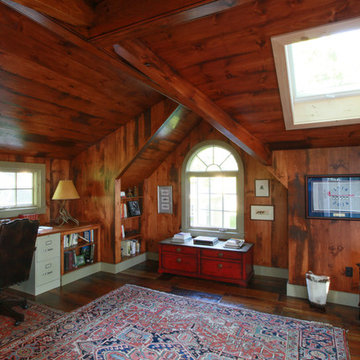
This is a home office added above an existing garage. Bookshelves were added into the knee walls to utilize the dead space and provide a decorative feature.
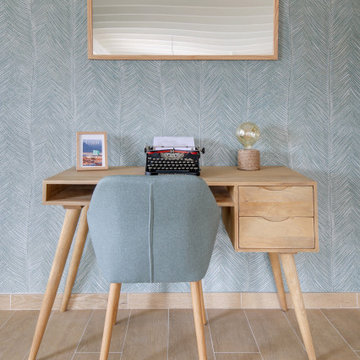
Источник вдохновения для домашнего уюта: маленькое рабочее место в скандинавском стиле с зелеными стенами, полом из керамической плитки, печью-буржуйкой, отдельно стоящим рабочим столом, коричневым полом и потолком из вагонки для на участке и в саду
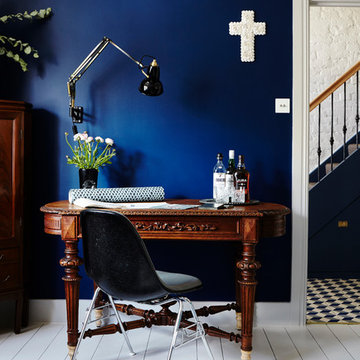
Home office section of the front room.
Photography by Penny Wincer.
Стильный дизайн: большое рабочее место в стиле кантри с синими стенами, деревянным полом, печью-буржуйкой, фасадом камина из кирпича, отдельно стоящим рабочим столом и белым полом - последний тренд
Стильный дизайн: большое рабочее место в стиле кантри с синими стенами, деревянным полом, печью-буржуйкой, фасадом камина из кирпича, отдельно стоящим рабочим столом и белым полом - последний тренд
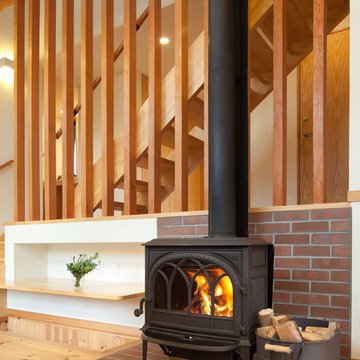
薪ストーブ横の書斎コーナー
Свежая идея для дизайна: рабочее место в стиле кантри с белыми стенами, светлым паркетным полом, печью-буржуйкой, фасадом камина из кирпича, встроенным рабочим столом и бежевым полом - отличное фото интерьера
Свежая идея для дизайна: рабочее место в стиле кантри с белыми стенами, светлым паркетным полом, печью-буржуйкой, фасадом камина из кирпича, встроенным рабочим столом и бежевым полом - отличное фото интерьера
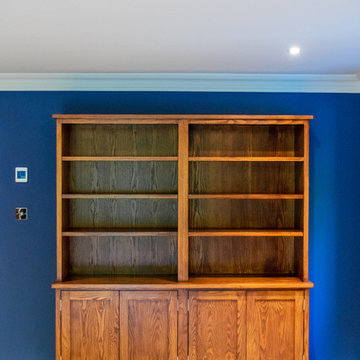
Daniel Paul Photography
This family home is located in the beautiful Sussex countryside, close to Chichester. It is a detached, four bedroom property set in a large plot, which was in need of updating to align it with the current standards of modern living.
The complete refurbishment of the property includes internal alterations at ground floor level to create a large, bright, Kitchen space suitable for entertaining.
Contemporary Kitchen fittings and appliances have been installed, with contrasting timber and concrete-effect door fronts enhancing the material palette. Modern sanitary fittings and furniture have been chosen for all Bathrooms.
There are new floor finishes and updated internal decorations throughout the property, including new cornicing. Several items of bespoke joinery were commissioned, most notably bookcases in the library and built-in wardrobes in the Master Bedroom.
The finished property now befits the needs of modern life while remaining true to the period in which it was built through the retention of several existing features.
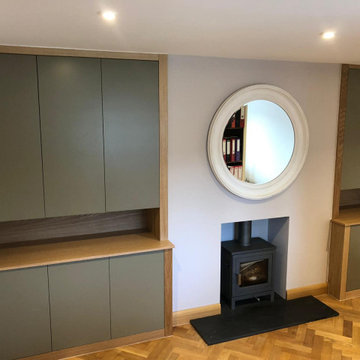
A pair of fitted cupboards and cabinets to store files in a home office. Made from oak with mouse grey doors.
Свежая идея для дизайна: рабочее место среднего размера в стиле модернизм с белыми стенами, паркетным полом среднего тона, печью-буржуйкой и встроенным рабочим столом - отличное фото интерьера
Свежая идея для дизайна: рабочее место среднего размера в стиле модернизм с белыми стенами, паркетным полом среднего тона, печью-буржуйкой и встроенным рабочим столом - отличное фото интерьера

土間と繋がる2階の予備室は書斎や趣味部屋、客間として使われます。既存の迫力ある梁、薪ストーブの音、窓から見える景色を楽しめる空間です。
床には既存の床板を磨いて再利用しています。
(写真:西川公朗)
Свежая идея для дизайна: рабочее место среднего размера в классическом стиле с бежевыми стенами, паркетным полом среднего тона, печью-буржуйкой, фасадом камина из бетона, встроенным рабочим столом, коричневым полом и балками на потолке - отличное фото интерьера
Свежая идея для дизайна: рабочее место среднего размера в классическом стиле с бежевыми стенами, паркетным полом среднего тона, печью-буржуйкой, фасадом камина из бетона, встроенным рабочим столом, коричневым полом и балками на потолке - отличное фото интерьера
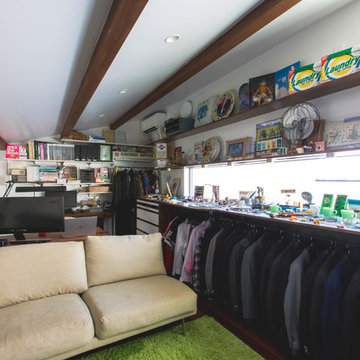
書斎には主人のコレクションやお気に入りのスーツなどがきれいに整頓されています。
Пример оригинального дизайна: рабочее место с белыми стенами, темным паркетным полом, печью-буржуйкой, фасадом камина из металла, отдельно стоящим рабочим столом и коричневым полом
Пример оригинального дизайна: рабочее место с белыми стенами, темным паркетным полом, печью-буржуйкой, фасадом камина из металла, отдельно стоящим рабочим столом и коричневым полом
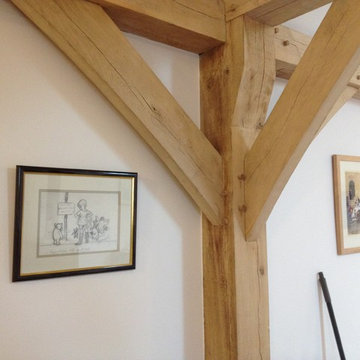
Near the eastern edge of Burgundy in sunny France the weather can go from a deep bake in summer to crisp cold during winter. The performance of this oak frame eco-build was a paramount consideration, with insulation and air-tightness close to Passivhaus levels. We think the Oak Frame looks pretty good too, what do you think?
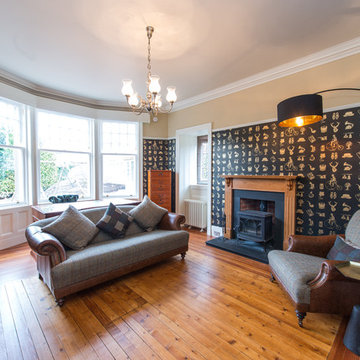
Old family room transformed into a home office.
Les Black Photographer Ltd
Свежая идея для дизайна: рабочее место среднего размера в стиле модернизм с коричневыми стенами, печью-буржуйкой, фасадом камина из камня и отдельно стоящим рабочим столом - отличное фото интерьера
Свежая идея для дизайна: рабочее место среднего размера в стиле модернизм с коричневыми стенами, печью-буржуйкой, фасадом камина из камня и отдельно стоящим рабочим столом - отличное фото интерьера
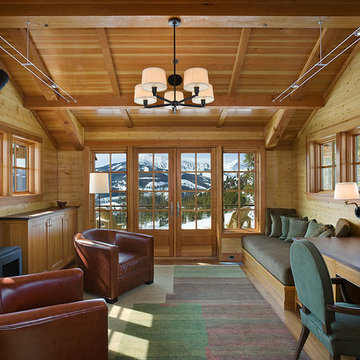
Photography by Roger Wade Studio
Свежая идея для дизайна: большое рабочее место в стиле модернизм с печью-буржуйкой, встроенным рабочим столом, бежевыми стенами и темным паркетным полом - отличное фото интерьера
Свежая идея для дизайна: большое рабочее место в стиле модернизм с печью-буржуйкой, встроенным рабочим столом, бежевыми стенами и темным паркетным полом - отличное фото интерьера
Рабочее место с печью-буржуйкой – фото дизайна интерьера
2