Рабочее место с панелями на стенах – фото дизайна интерьера
Сортировать:
Бюджет
Сортировать:Популярное за сегодня
1 - 20 из 244 фото
1 из 3

The sophisticated study adds a touch of moodiness to the home. Our team custom designed the 12' tall built in bookcases and wainscoting to add some much needed architectural detailing to the plain white space and 22' tall walls. A hidden pullout drawer for the printer and additional file storage drawers add function to the home office. The windows are dressed in contrasting velvet drapery panels and simple sophisticated woven window shades. The woven textural element is picked up again in the area rug, the chandelier and the caned guest chairs. The ceiling boasts patterned wallpaper with gold accents. A natural stone and iron desk and a comfortable desk chair complete the space.
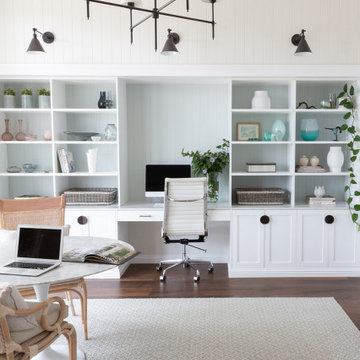
Interior Designed office at @sthcoogeebeachhouse
Источник вдохновения для домашнего уюта: большое рабочее место в стиле неоклассика (современная классика) с белыми стенами, паркетным полом среднего тона, встроенным рабочим столом, коричневым полом, многоуровневым потолком и панелями на стенах без камина
Источник вдохновения для домашнего уюта: большое рабочее место в стиле неоклассика (современная классика) с белыми стенами, паркетным полом среднего тона, встроенным рабочим столом, коричневым полом, многоуровневым потолком и панелями на стенах без камина
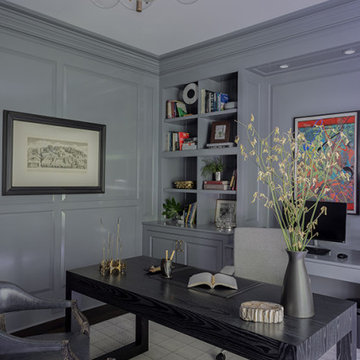
На фото: рабочее место в стиле неоклассика (современная классика) с серыми стенами, ковровым покрытием, отдельно стоящим рабочим столом и панелями на стенах
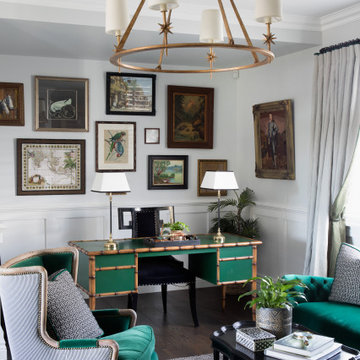
Стильный дизайн: большое рабочее место в стиле неоклассика (современная классика) с белыми стенами, паркетным полом среднего тона, отдельно стоящим рабочим столом, коричневым полом и панелями на стенах - последний тренд

Стильный дизайн: большое рабочее место в современном стиле с белыми стенами, светлым паркетным полом, встроенным рабочим столом, коричневым полом, сводчатым потолком и панелями на стенах - последний тренд

Свежая идея для дизайна: рабочее место среднего размера в стиле кантри с бежевыми стенами, паркетным полом среднего тона, отдельно стоящим рабочим столом, потолком из вагонки и панелями на стенах - отличное фото интерьера
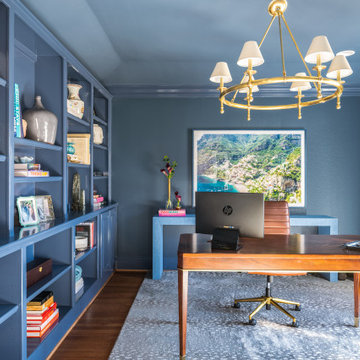
Deep royal blue home office remodeled to suit our clients work from home needs.
Идея дизайна: рабочее место среднего размера в классическом стиле с темным паркетным полом, отдельно стоящим рабочим столом, синими стенами, коричневым полом и панелями на стенах
Идея дизайна: рабочее место среднего размера в классическом стиле с темным паркетным полом, отдельно стоящим рабочим столом, синими стенами, коричневым полом и панелями на стенах
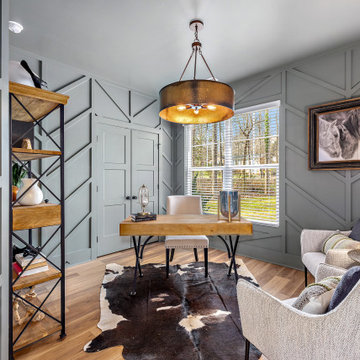
Leyton place. Charlotte, NC, Mint Hill, new construction home designed by Gracious homes and built by Bridwell builders.
Пример оригинального дизайна: рабочее место среднего размера в стиле модернизм с зелеными стенами, отдельно стоящим рабочим столом, коричневым полом, панелями на стенах и полом из ламината без камина
Пример оригинального дизайна: рабочее место среднего размера в стиле модернизм с зелеными стенами, отдельно стоящим рабочим столом, коричневым полом, панелями на стенах и полом из ламината без камина

Источник вдохновения для домашнего уюта: рабочее место в классическом стиле с белыми стенами, паркетным полом среднего тона, отдельно стоящим рабочим столом, коричневым полом, кессонным потолком, деревянным потолком и панелями на стенах
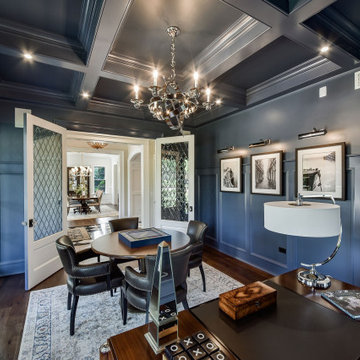
На фото: большое рабочее место в стиле неоклассика (современная классика) с синими стенами, темным паркетным полом, отдельно стоящим рабочим столом, кессонным потолком и панелями на стенах без камина с
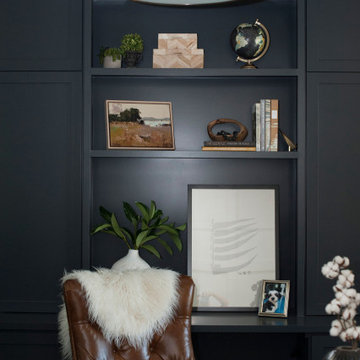
Свежая идея для дизайна: маленькое рабочее место в стиле неоклассика (современная классика) с белыми стенами, полом из керамической плитки, отдельно стоящим рабочим столом, серым полом и панелями на стенах для на участке и в саду - отличное фото интерьера
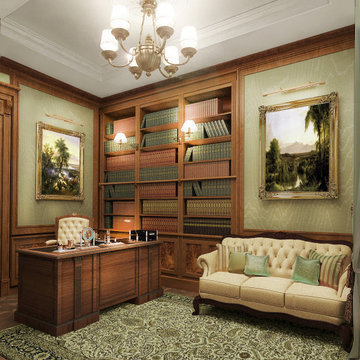
Идея дизайна: рабочее место среднего размера в классическом стиле с паркетным полом среднего тона, отдельно стоящим рабочим столом, коричневым полом, кессонным потолком и панелями на стенах
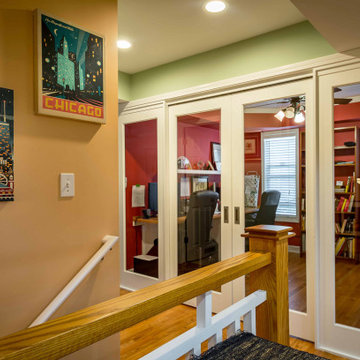
На фото: рабочее место среднего размера в стиле неоклассика (современная классика) с розовыми стенами, паркетным полом среднего тона, отдельно стоящим рабочим столом, коричневым полом, многоуровневым потолком и панелями на стенах без камина с
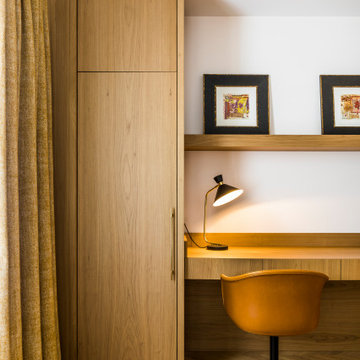
Photo : Romain Ricard
На фото: рабочее место среднего размера в современном стиле с белыми стенами, светлым паркетным полом, встроенным рабочим столом, бежевым полом и панелями на стенах без камина
На фото: рабочее место среднего размера в современном стиле с белыми стенами, светлым паркетным полом, встроенным рабочим столом, бежевым полом и панелями на стенах без камина
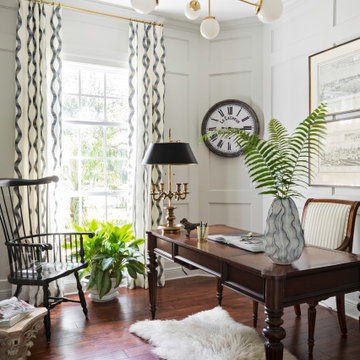
A beautiful new home office where old meets new. Full of textures and contrast, this space invites you in like a warm cup of coffee to start your day working from home.
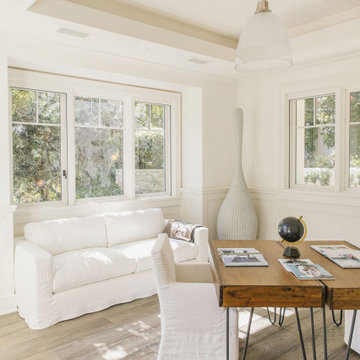
Burdge Architects- Traditional Cape Cod Style Home. Located in Malibu, CA.
На фото: рабочее место среднего размера в морском стиле с белыми стенами, светлым паркетным полом, отдельно стоящим рабочим столом, коричневым полом, потолком из вагонки и панелями на стенах
На фото: рабочее место среднего размера в морском стиле с белыми стенами, светлым паркетным полом, отдельно стоящим рабочим столом, коричневым полом, потолком из вагонки и панелями на стенах
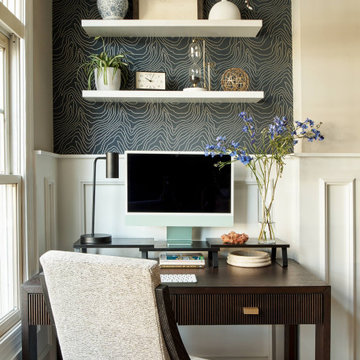
Mini Home Office Remodel
Идея дизайна: рабочее место среднего размера в стиле неоклассика (современная классика) с синими стенами, паркетным полом среднего тона, отдельно стоящим рабочим столом, коричневым полом и панелями на стенах
Идея дизайна: рабочее место среднего размера в стиле неоклассика (современная классика) с синими стенами, паркетным полом среднего тона, отдельно стоящим рабочим столом, коричневым полом и панелями на стенах
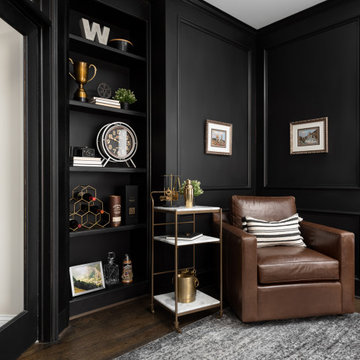
The bones were great (architectural details and bold color choice) so all it took was the right furniture and finishing touches to make it a functional and beautiful home office.

The sophisticated study adds a touch of moodiness to the home. Our team custom designed the 12' tall built in bookcases and wainscoting to add some much needed architectural detailing to the plain white space and 22' tall walls. A hidden pullout drawer for the printer and additional file storage drawers add function to the home office. The windows are dressed in contrasting velvet drapery panels and simple sophisticated woven window shades. The woven textural element is picked up again in the area rug, the chandelier and the caned guest chairs. The ceiling boasts patterned wallpaper with gold accents. A natural stone and iron desk and a comfortable desk chair complete the space.
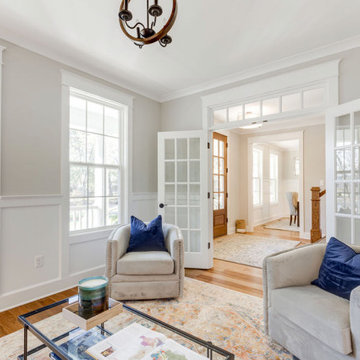
Richmond Hill Design + Build brings you this gorgeous American four-square home, crowned with a charming, black metal roof in Richmond’s historic Ginter Park neighborhood! Situated on a .46 acre lot, this craftsman-style home greets you with double, 8-lite front doors and a grand, wrap-around front porch. Upon entering the foyer, you’ll see the lovely dining room on the left, with crisp, white wainscoting and spacious sitting room/study with French doors to the right. Straight ahead is the large family room with a gas fireplace and flanking 48” tall built-in shelving. A panel of expansive 12’ sliding glass doors leads out to the 20’ x 14’ covered porch, creating an indoor/outdoor living and entertaining space. An amazing kitchen is to the left, featuring a 7’ island with farmhouse sink, stylish gold-toned, articulating faucet, two-toned cabinetry, soft close doors/drawers, quart countertops and premium Electrolux appliances. Incredibly useful butler’s pantry, between the kitchen and dining room, sports glass-front, upper cabinetry and a 46-bottle wine cooler. With 4 bedrooms, 3-1/2 baths and 5 walk-in closets, space will not be an issue. The owner’s suite has a freestanding, soaking tub, large frameless shower, water closet and 2 walk-in closets, as well a nice view of the backyard. Laundry room, with cabinetry and counter space, is conveniently located off of the classic central hall upstairs. Three additional bedrooms, all with walk-in closets, round out the second floor, with one bedroom having attached full bath and the other two bedrooms sharing a Jack and Jill bath. Lovely hickory wood floors, upgraded Craftsman trim package and custom details throughout!
Рабочее место с панелями на стенах – фото дизайна интерьера
1