Рабочее место с фасадом камина из кирпича – фото дизайна интерьера
Сортировать:
Бюджет
Сортировать:Популярное за сегодня
41 - 60 из 206 фото
1 из 3
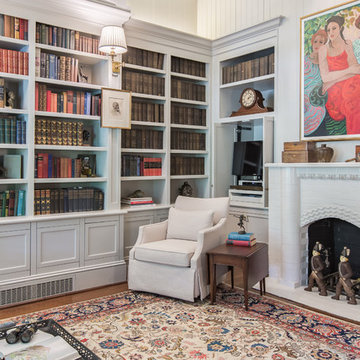
Southern Charm and Sophistication at it's best! Stunning Historic Magnolia River Front Estate. Known as The Governor's Club circa 1900 the property is situated on approx 2 acres of lush well maintained grounds featuring Fresh Water Springs, Aged Magnolias and Massive Live Oaks. Property includes Main House (2 bedrooms, 2.5 bath, Lvg Rm, Dining Rm, Kitchen, Library, Office, 3 car garage, large porches, garden with fountain), Magnolia House (2 Guest Apartments each consisting of 2 bedrooms, 2 bathrooms, Kitchen, Dining Rm, Sitting Area), River House (3 bedrooms, 2 bathrooms, Lvg Rm, Dining Rm, Kitchen, river front porches), Pool House (Heated Gunite Pool and Spa, Entertainment Room/ Sitting Area, Kitchen, Bathroom), and Boat House (River Front Pier, 3 Covered Boat Slips, area for Outdoor Kitchen, Theater with Projection Screen, 3 children's play area, area ready for 2 built in bunk beds, sleeping 4). Full Home Generator System.
Call or email Erin E. Kaiser with Kaiser Sotheby's International Realty at 251-752-1640 / erin@kaisersir.com for more info!
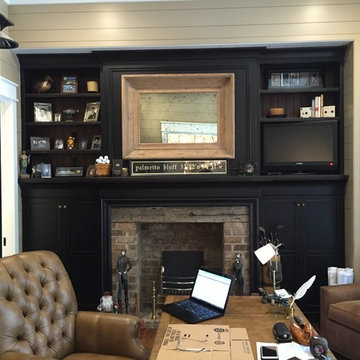
Dewan Cabinetry
Пример оригинального дизайна: рабочее место среднего размера в стиле кантри с белыми стенами, отдельно стоящим рабочим столом, стандартным камином и фасадом камина из кирпича
Пример оригинального дизайна: рабочее место среднего размера в стиле кантри с белыми стенами, отдельно стоящим рабочим столом, стандартным камином и фасадом камина из кирпича
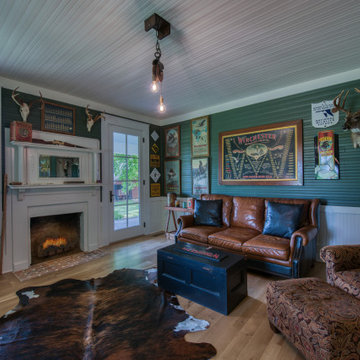
Originally Built in 1903, this century old farmhouse located in Powdersville, SC fortunately retained most of its original materials and details when the client purchased the home. Original features such as the Bead Board Walls and Ceilings, Horizontal Panel Doors and Brick Fireplaces were meticulously restored to the former glory allowing the owner’s goal to be achieved of having the original areas coordinate seamlessly into the new construction.
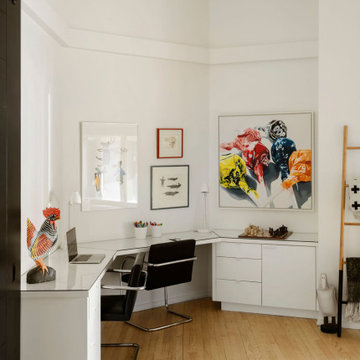
Источник вдохновения для домашнего уюта: рабочее место среднего размера в современном стиле с белыми стенами, светлым паркетным полом, печью-буржуйкой, фасадом камина из кирпича, встроенным рабочим столом и сводчатым потолком
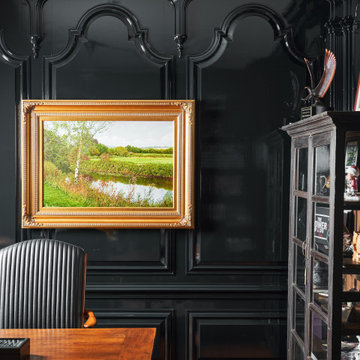
The paneling in this home office was reproduced with exclusive permission of the Winterthur museum in Delaware. Hull historical was the builder and custom built and installed many custom details for the home, including the paneling, moulding, mantels, doors and windows.
The wall was painted a high gloss (very dark) teal color.
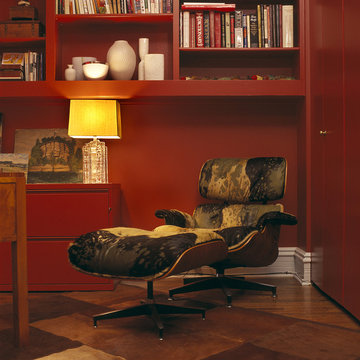
Designer: Jean Alan
Идея дизайна: рабочее место среднего размера в современном стиле с красными стенами, светлым паркетным полом, угловым камином, фасадом камина из кирпича и отдельно стоящим рабочим столом
Идея дизайна: рабочее место среднего размера в современном стиле с красными стенами, светлым паркетным полом, угловым камином, фасадом камина из кирпича и отдельно стоящим рабочим столом
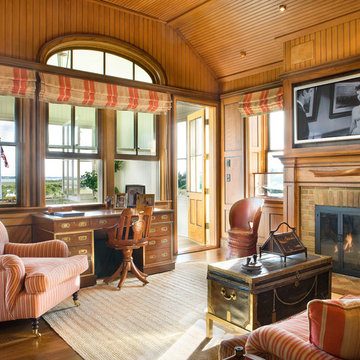
Источник вдохновения для домашнего уюта: большое рабочее место в классическом стиле с коричневыми стенами, паркетным полом среднего тона, стандартным камином, фасадом камина из кирпича и отдельно стоящим рабочим столом
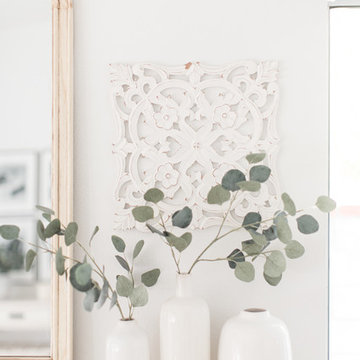
Shannan Leigh Photography
На фото: рабочее место среднего размера в стиле шебби-шик с белыми стенами, светлым паркетным полом, стандартным камином, фасадом камина из кирпича, отдельно стоящим рабочим столом и коричневым полом с
На фото: рабочее место среднего размера в стиле шебби-шик с белыми стенами, светлым паркетным полом, стандартным камином, фасадом камина из кирпича, отдельно стоящим рабочим столом и коричневым полом с
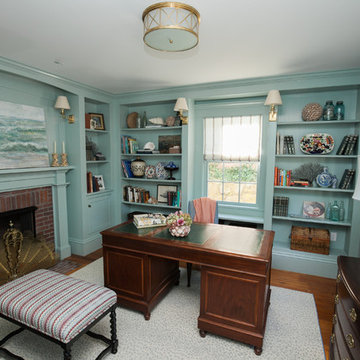
Jocelyn Filley
Пример оригинального дизайна: рабочее место среднего размера в стиле неоклассика (современная классика) с синими стенами, темным паркетным полом, стандартным камином, фасадом камина из кирпича, отдельно стоящим рабочим столом и коричневым полом
Пример оригинального дизайна: рабочее место среднего размера в стиле неоклассика (современная классика) с синими стенами, темным паркетным полом, стандартным камином, фасадом камина из кирпича, отдельно стоящим рабочим столом и коричневым полом
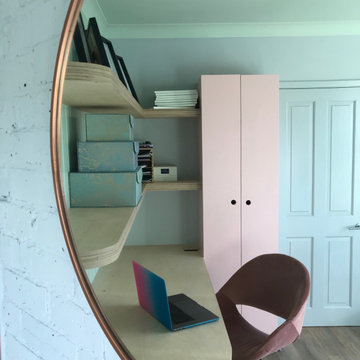
floating curved plywood desk and shelving
Пример оригинального дизайна: маленькое рабочее место в скандинавском стиле с разноцветными стенами, светлым паркетным полом, угловым камином, фасадом камина из кирпича, встроенным рабочим столом и стенами из вагонки для на участке и в саду
Пример оригинального дизайна: маленькое рабочее место в скандинавском стиле с разноцветными стенами, светлым паркетным полом, угловым камином, фасадом камина из кирпича, встроенным рабочим столом и стенами из вагонки для на участке и в саду
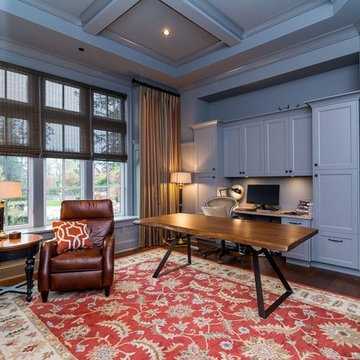
home office with built in white cabinets and desk, rectangle wood desk, brown leather recliner with wood end table, marvin windows with floor to ceiling drapes, red area rug over medium brown wood flooring, white coffered ceiling with recessed lighting.
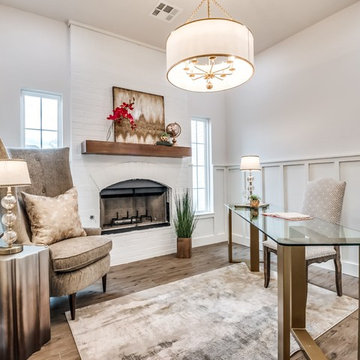
A luxurious home office with a beautiful, white brick and reclaimed wood fireplace.
На фото: большое рабочее место в стиле кантри с белыми стенами, светлым паркетным полом, стандартным камином, фасадом камина из кирпича и отдельно стоящим рабочим столом с
На фото: большое рабочее место в стиле кантри с белыми стенами, светлым паркетным полом, стандартным камином, фасадом камина из кирпича и отдельно стоящим рабочим столом с
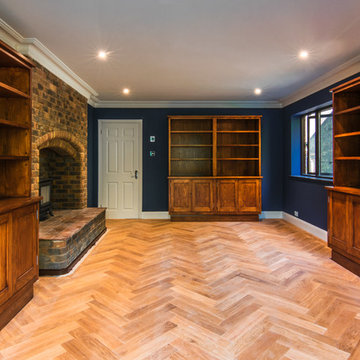
Daniel Paul Photography
This family home is located in the beautiful Sussex countryside, close to Chichester. It is a detached, four bedroom property set in a large plot, which was in need of updating to align it with the current standards of modern living.
The complete refurbishment of the property includes internal alterations at ground floor level to create a large, bright, Kitchen space suitable for entertaining.
Contemporary Kitchen fittings and appliances have been installed, with contrasting timber and concrete-effect door fronts enhancing the material palette. Modern sanitary fittings and furniture have been chosen for all Bathrooms.
There are new floor finishes and updated internal decorations throughout the property, including new cornicing. Several items of bespoke joinery were commissioned, most notably bookcases in the library and built-in wardrobes in the Master Bedroom.
The finished property now befits the needs of modern life while remaining true to the period in which it was built through the retention of several existing features.
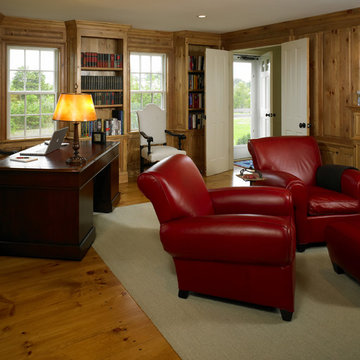
Red leather furniture makes this home office pop against a traditional backdrop of custom wood paneling and built-in bookcases. Greg Premru Photography
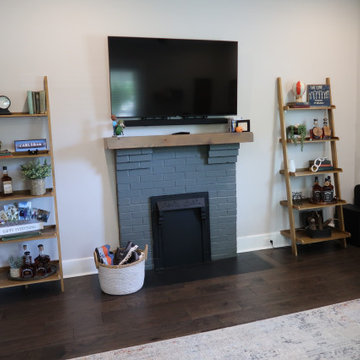
Warm & Cozy
Идея дизайна: рабочее место среднего размера в стиле модернизм с серыми стенами, темным паркетным полом, двусторонним камином, фасадом камина из кирпича, отдельно стоящим рабочим столом и коричневым полом
Идея дизайна: рабочее место среднего размера в стиле модернизм с серыми стенами, темным паркетным полом, двусторонним камином, фасадом камина из кирпича, отдельно стоящим рабочим столом и коричневым полом
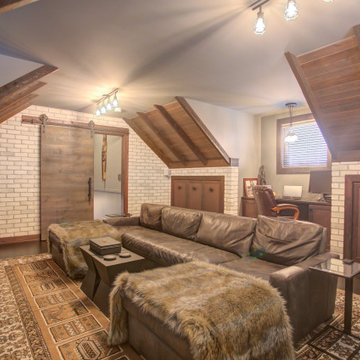
This home was a total renovation overhaul! I started working with this wonderful family a couple of years ago on the exterior and it grew from there! Exterior, full main floor, full upper floor and bonus room all renovated by the time we were done. The addition of wood beams, hardwood flooring and brick bring depth and warmth to the house. We added a lot of different lighting throughout the house. Lighting for art, accent and task lighting - there is no shortage now. Herringbone and diagonal tile bring character along with varied finishes throughout the house. We played with different light fixtures, metals and textures and we believe the result is truly amazing! Basement next?
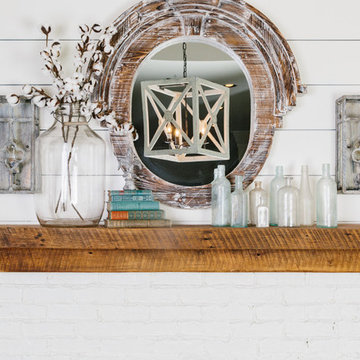
Источник вдохновения для домашнего уюта: рабочее место среднего размера в морском стиле с темным паркетным полом, белыми стенами, стандартным камином, фасадом камина из кирпича и отдельно стоящим рабочим столом
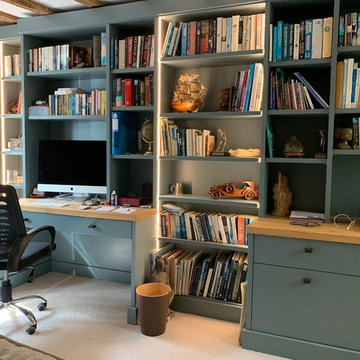
bespoke 30mm Birch plywood painted library home office
Свежая идея для дизайна: большое рабочее место в современном стиле с бежевыми стенами, ковровым покрытием, подвесным камином, фасадом камина из кирпича, встроенным рабочим столом и бежевым полом - отличное фото интерьера
Свежая идея для дизайна: большое рабочее место в современном стиле с бежевыми стенами, ковровым покрытием, подвесным камином, фасадом камина из кирпича, встроенным рабочим столом и бежевым полом - отличное фото интерьера
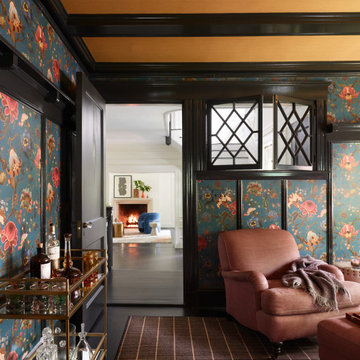
На фото: рабочее место среднего размера с разноцветными стенами, темным паркетным полом, стандартным камином, фасадом камина из кирпича, встроенным рабочим столом, черным полом, балками на потолке и обоями на стенах с
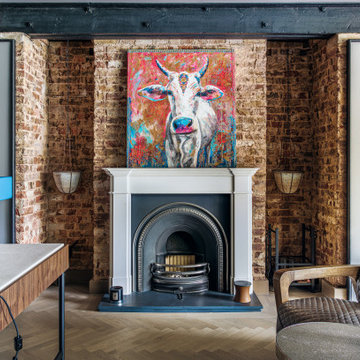
Стильный дизайн: рабочее место среднего размера в современном стиле с серыми стенами, фасадом камина из кирпича, серым полом, кирпичными стенами, стандартным камином и отдельно стоящим рабочим столом - последний тренд
Рабочее место с фасадом камина из кирпича – фото дизайна интерьера
3