Прямой домашний бар с синим фартуком – фото дизайна интерьера
Сортировать:
Бюджет
Сортировать:Популярное за сегодня
21 - 40 из 341 фото
1 из 3
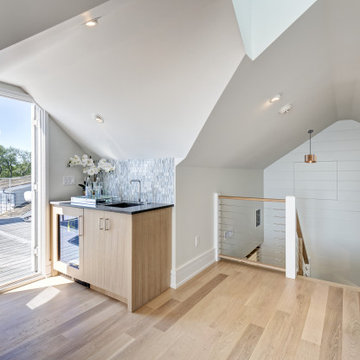
Стильный дизайн: маленький прямой домашний бар в стиле модернизм с мойкой, врезной мойкой, светлыми деревянными фасадами, синим фартуком, фартуком из плитки мозаики, светлым паркетным полом, бежевым полом и черной столешницей для на участке и в саду - последний тренд
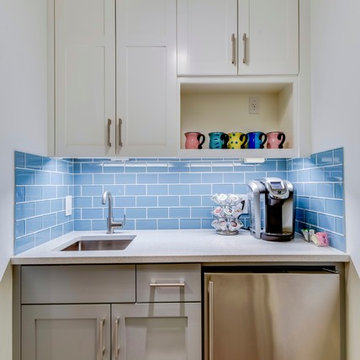
Идея дизайна: прямой домашний бар в стиле неоклассика (современная классика) с мойкой, фасадами в стиле шейкер, серыми фасадами, синим фартуком и белой столешницей
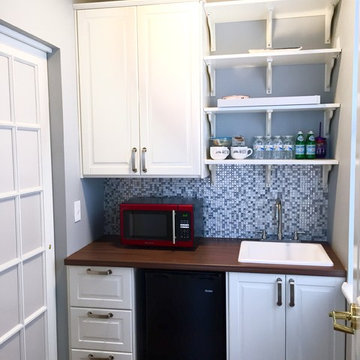
A small area is turned into a kitchenette/bar area. White cabinets with clean lines, paired with dark countertops and floor create a clean contemporary feel.

Lowell Custom Homes, Lake Geneva, WI.,
Home Coffee and Beverage Bar, open shelving, game table, open shelving, lighting, glass door refrigerator,
На фото: большой прямой домашний бар в стиле неоклассика (современная классика) с врезной мойкой, открытыми фасадами, серыми фасадами, столешницей из кварцевого агломерата, синим фартуком, мойкой, фартуком из керамической плитки, серым полом и полом из винила с
На фото: большой прямой домашний бар в стиле неоклассика (современная классика) с врезной мойкой, открытыми фасадами, серыми фасадами, столешницей из кварцевого агломерата, синим фартуком, мойкой, фартуком из керамической плитки, серым полом и полом из винила с
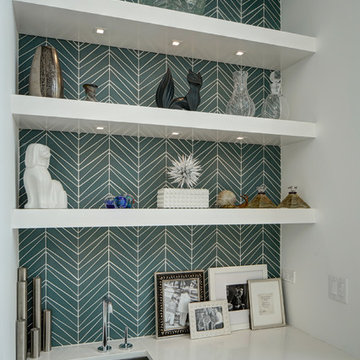
Источник вдохновения для домашнего уюта: маленький прямой домашний бар в современном стиле с мойкой, врезной мойкой, плоскими фасадами, белыми фасадами, столешницей из акрилового камня, синим фартуком и фартуком из керамической плитки для на участке и в саду

Home Bar
Свежая идея для дизайна: прямой домашний бар среднего размера в стиле модернизм с фасадами в стиле шейкер, синими фасадами, столешницей из кварцита, синим фартуком, фартуком из керамической плитки, полом из керамической плитки, коричневым полом и белой столешницей без мойки - отличное фото интерьера
Свежая идея для дизайна: прямой домашний бар среднего размера в стиле модернизм с фасадами в стиле шейкер, синими фасадами, столешницей из кварцита, синим фартуком, фартуком из керамической плитки, полом из керамической плитки, коричневым полом и белой столешницей без мойки - отличное фото интерьера
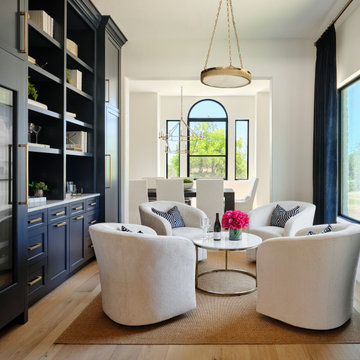
The sophisticated wine library adjacent to the kitchen provides a cozy spot for friends and family to gather to share a glass of wine or to catch up on a good book. The striking dark blue cabinets showcase both open and closed storage cabinets and also a tall wine refrigerator that stores over 150 bottles of wine. The quartz countertop provides a durable bar top for entertaining, while built in electrical outlets provide the perfect spot to plug in a blender. Comfortable swivel chairs and a small marble cocktail table creates an intimate seating arrangement for visiting with guests or for unwinding with a good book. The 11' ceiling height and the large picture window add a bit of drama to the space, while an elegant sisal rug keeps the room from being too formal.
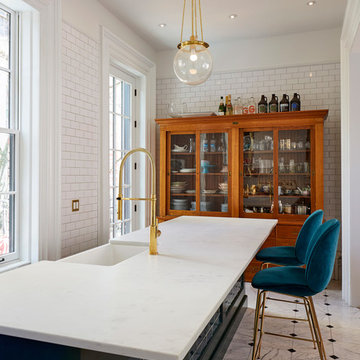
Brooklyn Brownstone Renovation
3"x6" Subway Tile - 1036W Bluegrass
Photos by Jody Kivort
Источник вдохновения для домашнего уюта: большой прямой домашний бар в стиле неоклассика (современная классика) с фасадами цвета дерева среднего тона, мраморной столешницей, синим фартуком, мраморным полом, фартуком из плитки кабанчик, барной стойкой, белым полом и белой столешницей
Источник вдохновения для домашнего уюта: большой прямой домашний бар в стиле неоклассика (современная классика) с фасадами цвета дерева среднего тона, мраморной столешницей, синим фартуком, мраморным полом, фартуком из плитки кабанчик, барной стойкой, белым полом и белой столешницей
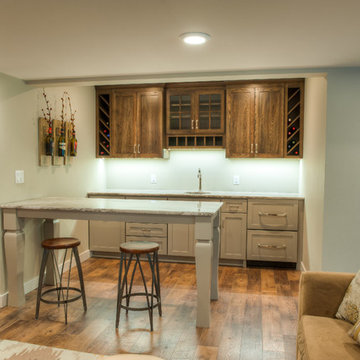
На фото: прямой домашний бар среднего размера в современном стиле с мойкой, фасадами с утопленной филенкой, столешницей из кварцита, врезной мойкой, бежевыми фасадами, синим фартуком и паркетным полом среднего тона

Sometimes what you’re looking for is right in your own backyard. This is what our Darien Reno Project homeowners decided as we launched into a full house renovation beginning in 2017. The project lasted about one year and took the home from 2700 to 4000 square feet.

Saari & Forrai Photography
Briarwood II Construction
Пример оригинального дизайна: большой прямой домашний бар в современном стиле с барной стойкой, плоскими фасадами, фасадами цвета дерева среднего тона, стеклянной столешницей, синим фартуком, фартуком из стеклянной плитки, полом из керамогранита, серым полом и синей столешницей
Пример оригинального дизайна: большой прямой домашний бар в современном стиле с барной стойкой, плоскими фасадами, фасадами цвета дерева среднего тона, стеклянной столешницей, синим фартуком, фартуком из стеклянной плитки, полом из керамогранита, серым полом и синей столешницей

Пример оригинального дизайна: маленький прямой домашний бар в современном стиле с мойкой, врезной мойкой, стеклянными фасадами, синими фасадами, столешницей из кварцевого агломерата, синим фартуком, фартуком из стеклянной плитки, светлым паркетным полом и серой столешницей для на участке и в саду

Our mission was to completely update and transform their huge house into a cozy, welcoming and warm home of their own.
“When we moved in, it was such a novelty to live in a proper house. But it still felt like the in-law’s home,” our clients told us. “Our dream was to make it feel like our home.”
Our transformation skills were put to the test when we created the host-worthy kitchen space (complete with a barista bar!) that would double as the heart of their home and a place to make memories with their friends and family.
We upgraded and updated their dark and uninviting family room with fresh furnishings, flooring and lighting and turned those beautiful exposed beams into a feature point of the space.
The end result was a flow of modern, welcoming and authentic spaces that finally felt like home. And, yep … the invite was officially sent out!
Our clients had an eclectic style rich in history, culture and a lifetime of adventures. We wanted to highlight these stories in their home and give their memorabilia places to be seen and appreciated.
The at-home office was crafted to blend subtle elegance with a calming, casual atmosphere that would make it easy for our clients to enjoy spending time in the space (without it feeling like they were working!)
We carefully selected a pop of color as the feature wall in the primary suite and installed a gorgeous shiplap ledge wall for our clients to display their meaningful art and memorabilia.
Then, we carried the theme all the way into the ensuite to create a retreat that felt complete.
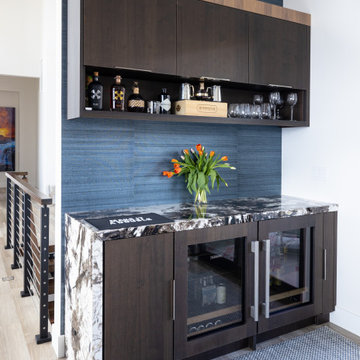
A custom home dry bar just off of the kitchen that features two under counter beverage fridges and an ice maker. Cabinets above are in the awning style that flip up to open and the cabinets are in a dark walnut trimmed out with a lighter walnut accent. On the back wall of the bar is a stunning shimmery blue wallpaper. the waterfall countertop is in a natural granite called Panda Granite.
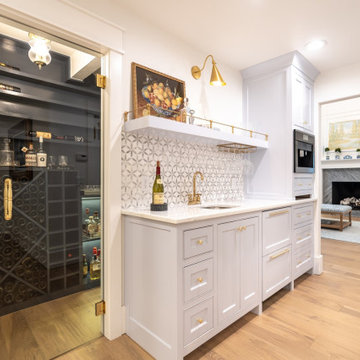
Butler's Pantry with decorative brass shelf railing and decorative marble mosaic backsplash. Built in Refrigerator drawers and coffee bar.
На фото: прямой домашний бар среднего размера в классическом стиле с мойкой, врезной мойкой, плоскими фасадами, синими фасадами, мраморной столешницей, синим фартуком, фартуком из мрамора, светлым паркетным полом и белой столешницей с
На фото: прямой домашний бар среднего размера в классическом стиле с мойкой, врезной мойкой, плоскими фасадами, синими фасадами, мраморной столешницей, синим фартуком, фартуком из мрамора, светлым паркетным полом и белой столешницей с

Стильный дизайн: маленький прямой домашний бар в стиле модернизм с мойкой, врезной мойкой, плоскими фасадами, фасадами цвета дерева среднего тона, столешницей из кварцевого агломерата, синим фартуком, фартуком из керамической плитки, бетонным полом, серым полом и белой столешницей для на участке и в саду - последний тренд
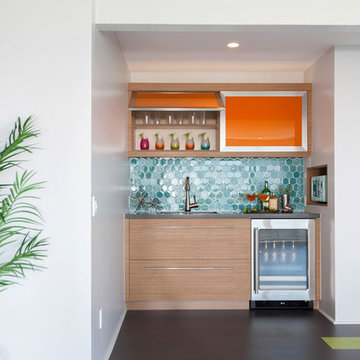
Идея дизайна: прямой домашний бар в современном стиле с мойкой, плоскими фасадами, фасадами цвета дерева среднего тона и синим фартуком

Пример оригинального дизайна: прямая бар-тележка в морском стиле с фасадами в стиле шейкер, серыми фасадами, синим фартуком, светлым паркетным полом, бежевым полом и белой столешницей
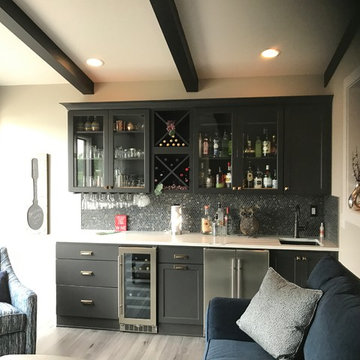
The sunroom features a wet bar designed in Starmark Cabinetry's Maple Cosmopolitan finished in Graphite. The quartz counters are from Zodiaq in a new color called Versilia Grigio. Hardware is from Hickory Hardware in Verona Bronze. Wet bar features include glass doors, wine bottle and glass storage, and a wine refrigerator and ice maker.
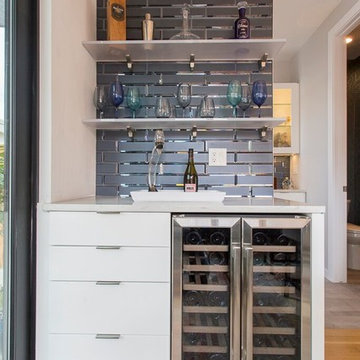
Photo by: Christopher Laplante Photography
Свежая идея для дизайна: маленький прямой домашний бар в современном стиле с плоскими фасадами, белыми фасадами, столешницей из кварцита, синим фартуком, фартуком из стеклянной плитки, светлым паркетным полом и коричневым полом для на участке и в саду - отличное фото интерьера
Свежая идея для дизайна: маленький прямой домашний бар в современном стиле с плоскими фасадами, белыми фасадами, столешницей из кварцита, синим фартуком, фартуком из стеклянной плитки, светлым паркетным полом и коричневым полом для на участке и в саду - отличное фото интерьера
Прямой домашний бар с синим фартуком – фото дизайна интерьера
2