Прямой домашний бар с фартуком из цементной плитки – фото дизайна интерьера
Сортировать:
Бюджет
Сортировать:Популярное за сегодня
1 - 20 из 62 фото
1 из 3
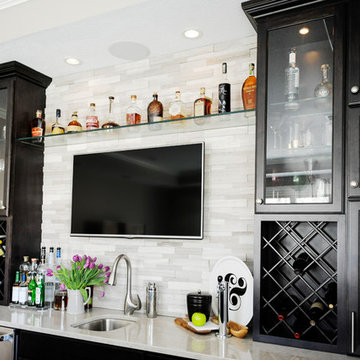
RAISING TH BAR. The project started with tearing out the existing flooring and crown molding (thin plank, oak flooring and carpet combo that did not fit with their personal style) and adding in this beautiful wide plank espresso colored hardwood to create a more modern, updated look. Next, a shelf to display the liquor collection and a bar high enough to fit their kegerator within. The bar is loaded with all the amenities: tall bar tops, bar seating, open display shelving and feature lighting. Pretty much the perfect place to entertain and celebrate the weekends. Photo Credit: so chic photography

Sometimes what you’re looking for is right in your own backyard. This is what our Darien Reno Project homeowners decided as we launched into a full house renovation beginning in 2017. The project lasted about one year and took the home from 2700 to 4000 square feet.

Our clients relocated to Ann Arbor and struggled to find an open layout home that was fully functional for their family. We worked to create a modern inspired home with convenient features and beautiful finishes.
This 4,500 square foot home includes 6 bedrooms, and 5.5 baths. In addition to that, there is a 2,000 square feet beautifully finished basement. It has a semi-open layout with clean lines to adjacent spaces, and provides optimum entertaining for both adults and kids.
The interior and exterior of the home has a combination of modern and transitional styles with contrasting finishes mixed with warm wood tones and geometric patterns.
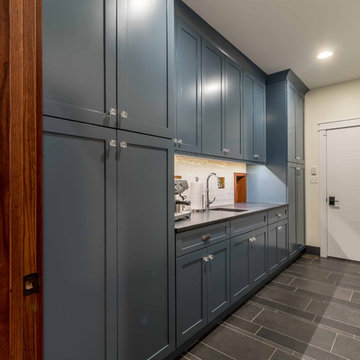
This multi-purpose space serves as the Entry from the Garage (primary access for homeowners), Mudroom, and Butler's Pantry. The full-height cabinet provides additional needed storage, as well as broom-closet and pantry space. The gorgeous blue cabinets are paired with the large slate-colored tile on the floor. The countertop is continuous through to the kitchen, through the grocery pass-through to the kitchen counter on the other side of the wall. A coat closed is included, as well.
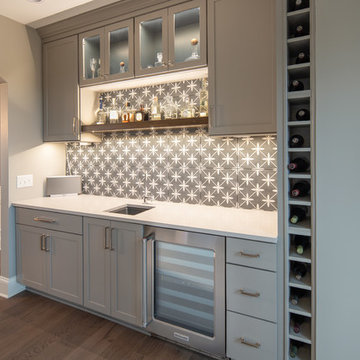
Пример оригинального дизайна: прямой домашний бар среднего размера в стиле неоклассика (современная классика) с мойкой, врезной мойкой, фасадами в стиле шейкер, серыми фасадами, серым фартуком, фартуком из цементной плитки, паркетным полом среднего тона, коричневым полом и белой столешницей
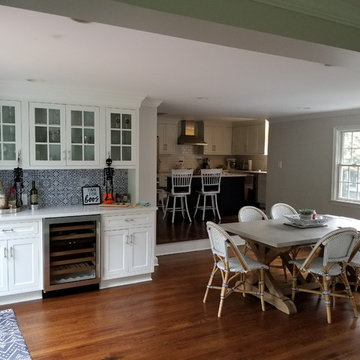
На фото: маленький прямой домашний бар в стиле неоклассика (современная классика) с мойкой, стеклянными фасадами, белыми фасадами, столешницей из кварцевого агломерата, разноцветным фартуком, фартуком из цементной плитки, паркетным полом среднего тона, коричневым полом и белой столешницей без раковины для на участке и в саду с
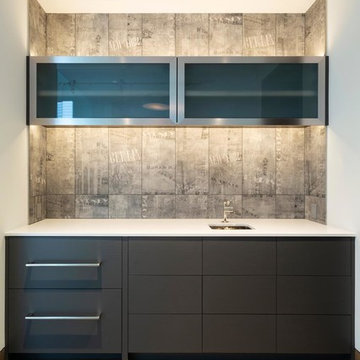
Стильный дизайн: прямой домашний бар среднего размера в стиле модернизм с мойкой, врезной мойкой, плоскими фасадами, черными фасадами, столешницей из кварцевого агломерата, серым фартуком, фартуком из цементной плитки, паркетным полом среднего тона, коричневым полом и белой столешницей - последний тренд

A colorful and bold bar addition to a neutral space. The clean contemporary under cabinet lighting inlayed in the floating distressed wood shelves adds a beautiful detail.
Photo Credit: Bob Fortner
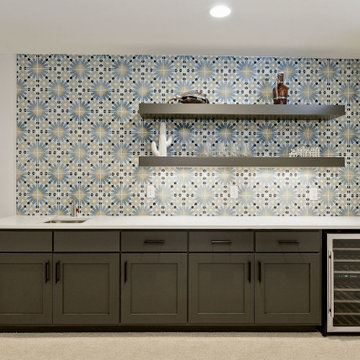
We were able to acheive the masculine modern look with the cabintery color and hardware, while incoporating the colorful spirit of these homeowners with the beautiful backsplash tile.
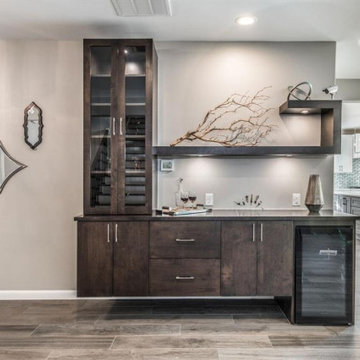
Идея дизайна: прямой домашний бар в стиле модернизм с мойкой, плоскими фасадами, темными деревянными фасадами, деревянной столешницей, разноцветным фартуком, фартуком из цементной плитки, темным паркетным полом, коричневым полом и коричневой столешницей без раковины
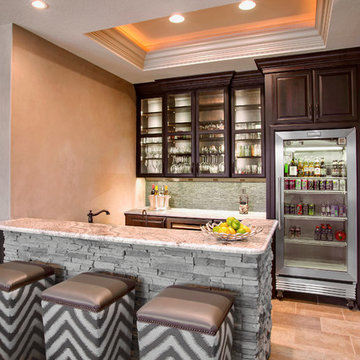
Свежая идея для дизайна: прямой домашний бар среднего размера в современном стиле с барной стойкой, фасадами с выступающей филенкой, темными деревянными фасадами, гранитной столешницей, серым фартуком, фартуком из цементной плитки и полом из керамической плитки - отличное фото интерьера

На фото: прямой домашний бар среднего размера в стиле рустика с мойкой, врезной мойкой, фасадами в стиле шейкер, белыми фасадами, столешницей из талькохлорита, серым фартуком, фартуком из цементной плитки, паркетным полом среднего тона, коричневым полом и серой столешницей с
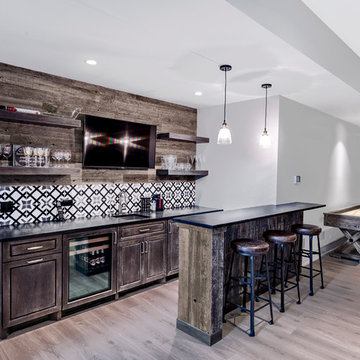
Tim Benson Photography
Источник вдохновения для домашнего уюта: маленький прямой домашний бар в стиле рустика с барной стойкой, врезной мойкой, фасадами с декоративным кантом, темными деревянными фасадами, столешницей из акрилового камня, разноцветным фартуком, фартуком из цементной плитки, паркетным полом среднего тона, коричневым полом и черной столешницей для на участке и в саду
Источник вдохновения для домашнего уюта: маленький прямой домашний бар в стиле рустика с барной стойкой, врезной мойкой, фасадами с декоративным кантом, темными деревянными фасадами, столешницей из акрилового камня, разноцветным фартуком, фартуком из цементной плитки, паркетным полом среднего тона, коричневым полом и черной столешницей для на участке и в саду
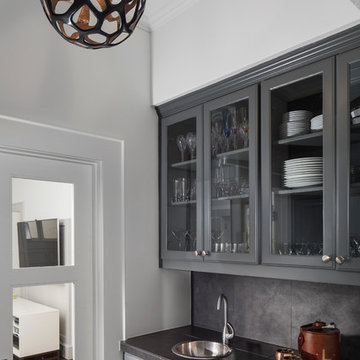
Wet bar after the renovation.
Construction by RisherMartin Fine Homes
Interior Design by Alison Mountain Interior Design
Landscape by David Wilson Garden Design
Photography by Andrea Calo
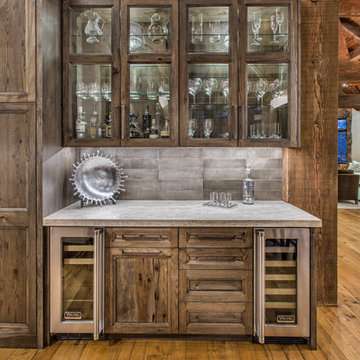
На фото: прямой домашний бар среднего размера в стиле рустика с мойкой, стеклянными фасадами, искусственно-состаренными фасадами, столешницей из бетона, серым фартуком, фартуком из цементной плитки, светлым паркетным полом и коричневым полом без раковины с
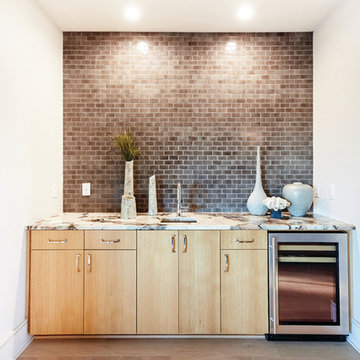
Свежая идея для дизайна: прямой домашний бар среднего размера в современном стиле с мойкой, врезной мойкой, плоскими фасадами, светлыми деревянными фасадами, гранитной столешницей, коричневым фартуком, фартуком из цементной плитки, светлым паркетным полом, бежевым полом и разноцветной столешницей - отличное фото интерьера

RAISING TH BAR. The project started with tearing out the existing flooring and crown molding (thin plank, oak flooring and carpet combo that did not fit with their personal style) and adding in this beautiful wide plank espresso colored hardwood to create a more modern, updated look. Next, a shelf to display the liquor collection and a bar high enough to fit their kegerator within. The bar is loaded with all the amenities: tall bar tops, bar seating, open display shelving and feature lighting. Pretty much the perfect place to entertain and celebrate the weekends. Photo Credit: so chic photography
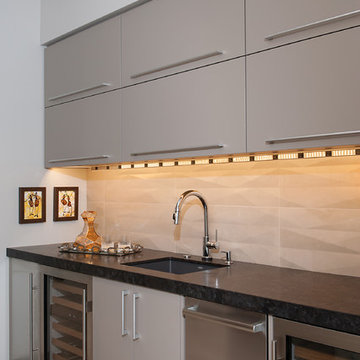
Источник вдохновения для домашнего уюта: прямой домашний бар среднего размера в стиле неоклассика (современная классика) с мойкой, врезной мойкой, плоскими фасадами, серыми фасадами, столешницей из талькохлорита, бежевым фартуком, фартуком из цементной плитки, полом из керамогранита, бежевым полом и черной столешницей

Photos by Mark Ehlen- Ehlen Creative
Идея дизайна: прямой домашний бар среднего размера в классическом стиле с фасадами с выступающей филенкой, фасадами цвета дерева среднего тона, серым фартуком, фартуком из цементной плитки, полом из керамогранита, серым полом, мойкой, гранитной столешницей и серой столешницей
Идея дизайна: прямой домашний бар среднего размера в классическом стиле с фасадами с выступающей филенкой, фасадами цвета дерева среднего тона, серым фартуком, фартуком из цементной плитки, полом из керамогранита, серым полом, мойкой, гранитной столешницей и серой столешницей
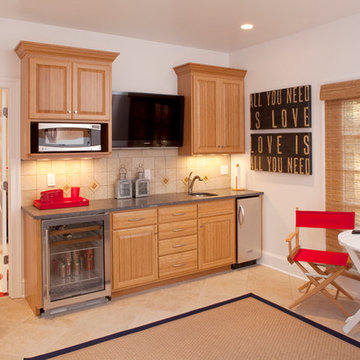
Pool House Interior
Свежая идея для дизайна: прямой домашний бар среднего размера в классическом стиле с мойкой, врезной мойкой, фасадами с утопленной филенкой, светлыми деревянными фасадами, столешницей из кварцита, бежевым фартуком, фартуком из цементной плитки и полом из керамической плитки - отличное фото интерьера
Свежая идея для дизайна: прямой домашний бар среднего размера в классическом стиле с мойкой, врезной мойкой, фасадами с утопленной филенкой, светлыми деревянными фасадами, столешницей из кварцита, бежевым фартуком, фартуком из цементной плитки и полом из керамической плитки - отличное фото интерьера
Прямой домашний бар с фартуком из цементной плитки – фото дизайна интерьера
1