Прямой домашний бар с черными фасадами – фото дизайна интерьера
Сортировать:
Бюджет
Сортировать:Популярное за сегодня
1 - 20 из 980 фото
1 из 3

Стильный дизайн: прямой домашний бар с мойкой, врезной мойкой, фасадами с утопленной филенкой, черными фасадами, серым фартуком, фартуком из каменной плиты, темным паркетным полом, коричневым полом и серой столешницей - последний тренд

Cati Teague Photography
Идея дизайна: прямой домашний бар в современном стиле с плоскими фасадами, мойкой, разноцветным фартуком, фартуком из металлической плитки, паркетным полом среднего тона и черными фасадами без раковины
Идея дизайна: прямой домашний бар в современном стиле с плоскими фасадами, мойкой, разноцветным фартуком, фартуком из металлической плитки, паркетным полом среднего тона и черными фасадами без раковины
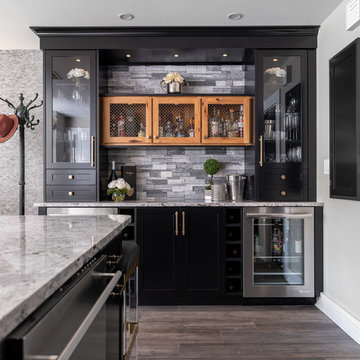
На фото: прямой домашний бар в стиле неоклассика (современная классика) с стеклянными фасадами, черными фасадами, серым фартуком, коричневым полом и серой столешницей без раковины

Interior Design and Architecture: Vivid Interior Design
Builder: Jarrod Smart Construction
Photo Credit: Cipher Imaging
На фото: прямой домашний бар в стиле неоклассика (современная классика) с стеклянными фасадами, черными фасадами, белым фартуком, черным полом и черной столешницей без раковины с
На фото: прямой домашний бар в стиле неоклассика (современная классика) с стеклянными фасадами, черными фасадами, белым фартуком, черным полом и черной столешницей без раковины с
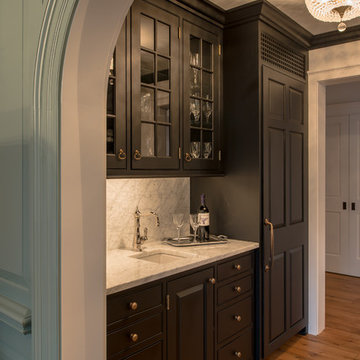
Angle Eye Photography
Источник вдохновения для домашнего уюта: маленький прямой домашний бар в классическом стиле с мойкой, черными фасадами, мраморной столешницей, серым фартуком, паркетным полом среднего тона и фартуком из мрамора для на участке и в саду
Источник вдохновения для домашнего уюта: маленький прямой домашний бар в классическом стиле с мойкой, черными фасадами, мраморной столешницей, серым фартуком, паркетным полом среднего тона и фартуком из мрамора для на участке и в саду

In this gorgeous Carmel residence, the primary objective for the great room was to achieve a more luminous and airy ambiance by eliminating the prevalent brown tones and refinishing the floors to a natural shade.
The kitchen underwent a stunning transformation, featuring white cabinets with stylish navy accents. The overly intricate hood was replaced with a striking two-tone metal hood, complemented by a marble backsplash that created an enchanting focal point. The two islands were redesigned to incorporate a new shape, offering ample seating to accommodate their large family.
In the butler's pantry, floating wood shelves were installed to add visual interest, along with a beverage refrigerator. The kitchen nook was transformed into a cozy booth-like atmosphere, with an upholstered bench set against beautiful wainscoting as a backdrop. An oval table was introduced to add a touch of softness.
To maintain a cohesive design throughout the home, the living room carried the blue and wood accents, incorporating them into the choice of fabrics, tiles, and shelving. The hall bath, foyer, and dining room were all refreshed to create a seamless flow and harmonious transition between each space.
---Project completed by Wendy Langston's Everything Home interior design firm, which serves Carmel, Zionsville, Fishers, Westfield, Noblesville, and Indianapolis.
For more about Everything Home, see here: https://everythinghomedesigns.com/
To learn more about this project, see here:
https://everythinghomedesigns.com/portfolio/carmel-indiana-home-redesign-remodeling
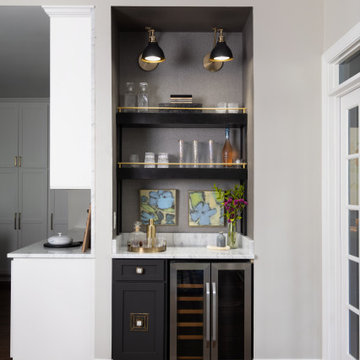
Пример оригинального дизайна: прямой домашний бар в стиле неоклассика (современная классика) с подвесными полками, черными фасадами, столешницей из кварцевого агломерата, разноцветным фартуком, темным паркетным полом, коричневым полом и разноцветной столешницей без мойки, раковины

GC: Ekren Construction
Photography: Tiffany Ringwald
На фото: маленький прямой домашний бар в стиле неоклассика (современная классика) с фасадами в стиле шейкер, черными фасадами, столешницей из кварцита, черным фартуком, фартуком из дерева, паркетным полом среднего тона, коричневым полом и черной столешницей без мойки, раковины для на участке и в саду с
На фото: маленький прямой домашний бар в стиле неоклассика (современная классика) с фасадами в стиле шейкер, черными фасадами, столешницей из кварцита, черным фартуком, фартуком из дерева, паркетным полом среднего тона, коричневым полом и черной столешницей без мойки, раковины для на участке и в саду с

Butler's Pantry near the dining room and kitchen
Источник вдохновения для домашнего уюта: маленький прямой домашний бар в стиле кантри с фасадами в стиле шейкер, черными фасадами, белым фартуком, фартуком из дерева, столешницей из кварцита и белой столешницей без мойки, раковины для на участке и в саду
Источник вдохновения для домашнего уюта: маленький прямой домашний бар в стиле кантри с фасадами в стиле шейкер, черными фасадами, белым фартуком, фартуком из дерева, столешницей из кварцита и белой столешницей без мойки, раковины для на участке и в саду

Butler Pantry Bar
Пример оригинального дизайна: прямой домашний бар в классическом стиле с фасадами с выступающей филенкой, черными фасадами, фартуком из металлической плитки, темным паркетным полом, коричневым полом и серой столешницей без раковины
Пример оригинального дизайна: прямой домашний бар в классическом стиле с фасадами с выступающей филенкой, черными фасадами, фартуком из металлической плитки, темным паркетным полом, коричневым полом и серой столешницей без раковины

Источник вдохновения для домашнего уюта: маленький прямой домашний бар в стиле модернизм с мойкой, врезной мойкой, плоскими фасадами, черными фасадами, столешницей из кварцита, белым фартуком, фартуком из керамогранитной плитки, ковровым покрытием, бежевым полом и белой столешницей для на участке и в саду

Стильный дизайн: прямой домашний бар в стиле неоклассика (современная классика) с мойкой, врезной мойкой, стеклянными фасадами, черными фасадами, гранитной столешницей, черным фартуком, светлым паркетным полом и черной столешницей - последний тренд

Свежая идея для дизайна: прямой домашний бар в современном стиле с плоскими фасадами, черными фасадами, мраморной столешницей, разноцветным фартуком, фартуком из мрамора, паркетным полом среднего тона, коричневым полом и разноцветной столешницей без мойки, раковины - отличное фото интерьера

Right off the kitchen is a butler’s pantry. The dark blue raised panel cabinets with satin gold pulls and the white quartz counter correspond with the kitchen. We used mirrors for the backsplash and on the upper cabinets. And, of course, no beverage center is complete with a wine refrigerator!
Sleek and contemporary, this beautiful home is located in Villanova, PA. Blue, white and gold are the palette of this transitional design. With custom touches and an emphasis on flow and an open floor plan, the renovation included the kitchen, family room, butler’s pantry, mudroom, two powder rooms and floors.
Rudloff Custom Builders has won Best of Houzz for Customer Service in 2014, 2015 2016, 2017 and 2019. We also were voted Best of Design in 2016, 2017, 2018, 2019 which only 2% of professionals receive. Rudloff Custom Builders has been featured on Houzz in their Kitchen of the Week, What to Know About Using Reclaimed Wood in the Kitchen as well as included in their Bathroom WorkBook article. We are a full service, certified remodeling company that covers all of the Philadelphia suburban area. This business, like most others, developed from a friendship of young entrepreneurs who wanted to make a difference in their clients’ lives, one household at a time. This relationship between partners is much more than a friendship. Edward and Stephen Rudloff are brothers who have renovated and built custom homes together paying close attention to detail. They are carpenters by trade and understand concept and execution. Rudloff Custom Builders will provide services for you with the highest level of professionalism, quality, detail, punctuality and craftsmanship, every step of the way along our journey together.
Specializing in residential construction allows us to connect with our clients early in the design phase to ensure that every detail is captured as you imagined. One stop shopping is essentially what you will receive with Rudloff Custom Builders from design of your project to the construction of your dreams, executed by on-site project managers and skilled craftsmen. Our concept: envision our client’s ideas and make them a reality. Our mission: CREATING LIFETIME RELATIONSHIPS BUILT ON TRUST AND INTEGRITY.
Photo Credit: Linda McManus Images

A modern rustic black and white kitchen on Lake Superior in northern Minnesota. Complete with a French Le CornuFe cooking range & Sub-Zero refrigeration and wine storage units. The sink is made by Galley and the decorative hardware and faucet by Waterworks.
photo credit: Alyssa Lee
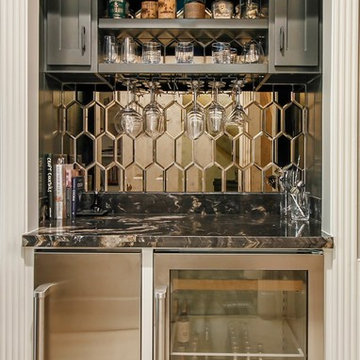
Свежая идея для дизайна: прямой домашний бар в стиле неоклассика (современная классика) с фасадами в стиле шейкер, черными фасадами, зеркальным фартуком и черной столешницей - отличное фото интерьера
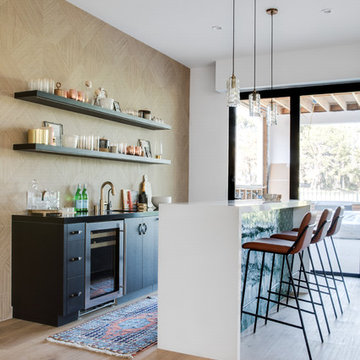
Пример оригинального дизайна: прямой домашний бар в современном стиле с мойкой, плоскими фасадами, черными фасадами, бежевым фартуком, светлым паркетным полом, бежевым полом и черной столешницей

Picture Perfect House
Идея дизайна: прямой домашний бар среднего размера в стиле неоклассика (современная классика) с мойкой, врезной мойкой, черными фасадами, черным фартуком, черной столешницей, темным паркетным полом, фасадами в стиле шейкер, столешницей из талькохлорита и коричневым полом
Идея дизайна: прямой домашний бар среднего размера в стиле неоклассика (современная классика) с мойкой, врезной мойкой, черными фасадами, черным фартуком, черной столешницей, темным паркетным полом, фасадами в стиле шейкер, столешницей из талькохлорита и коричневым полом
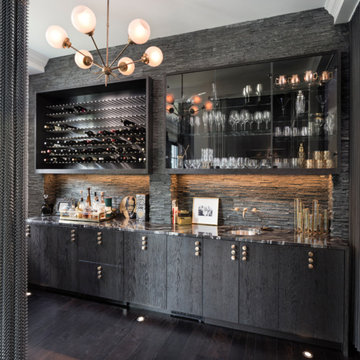
Пример оригинального дизайна: прямой домашний бар в современном стиле с мойкой, врезной мойкой, черными фасадами, серым фартуком, темным паркетным полом и черным полом
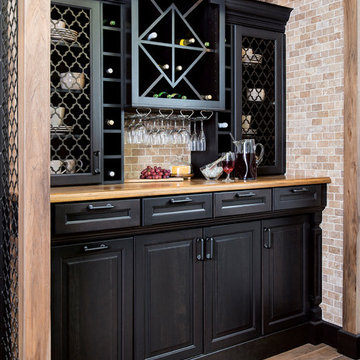
Источник вдохновения для домашнего уюта: маленький прямой домашний бар в стиле неоклассика (современная классика) с мойкой, фасадами с выступающей филенкой, черными фасадами, деревянной столешницей, коричневым фартуком, фартуком из кирпича, полом из винила, коричневым полом и коричневой столешницей для на участке и в саду
Прямой домашний бар с черными фасадами – фото дизайна интерьера
1