Прямая прачечная с со скрытой стиральной машиной – фото дизайна интерьера
Сортировать:
Бюджет
Сортировать:Популярное за сегодня
61 - 80 из 231 фото
1 из 3
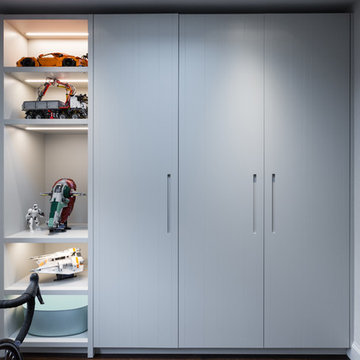
Bespoke Laundry Cupboard
Стильный дизайн: маленькая прямая универсальная комната в современном стиле с плоскими фасадами, серыми фасадами, деревянной столешницей, белыми стенами, темным паркетным полом, со скрытой стиральной машиной, коричневым полом и коричневой столешницей для на участке и в саду - последний тренд
Стильный дизайн: маленькая прямая универсальная комната в современном стиле с плоскими фасадами, серыми фасадами, деревянной столешницей, белыми стенами, темным паркетным полом, со скрытой стиральной машиной, коричневым полом и коричневой столешницей для на участке и в саду - последний тренд

Charcoal grey laundry room with concealed washer and dryer once could easily mistake this laundry as a butlers pantry. Looks too good to close the doors.

Источник вдохновения для домашнего уюта: прямая универсальная комната в современном стиле с плоскими фасадами, светлыми деревянными фасадами, серыми стенами, со скрытой стиральной машиной и пробковым полом
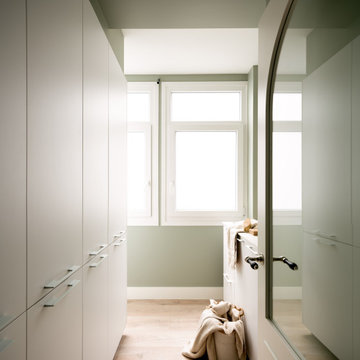
Reforma integral Sube Interiorismo www.subeinteriorismo.com
Fotografía Biderbost Photo
Пример оригинального дизайна: отдельная, прямая прачечная среднего размера в стиле неоклассика (современная классика) с врезной мойкой, плоскими фасадами, белыми фасадами, столешницей из кварцевого агломерата, зелеными стенами, полом из ламината, со скрытой стиральной машиной, бежевым полом и белой столешницей
Пример оригинального дизайна: отдельная, прямая прачечная среднего размера в стиле неоклассика (современная классика) с врезной мойкой, плоскими фасадами, белыми фасадами, столешницей из кварцевого агломерата, зелеными стенами, полом из ламината, со скрытой стиральной машиной, бежевым полом и белой столешницей
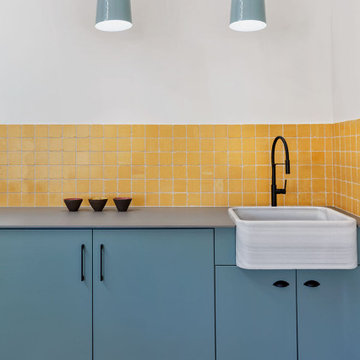
La zona de lavadero, con su lavadora y secadora, está perfectamente integrada en el espacio con unos muebles diseñados y lacados a medida. La clienta es una enamorada de los detalles vintage y encargamos para tal efecto una pila de mármol macael para integrarlo sobre una encimera de porcelánico de una pieza. Enmarcando el conjunto, instalamos unos azulejos rústicos en color mostaza.
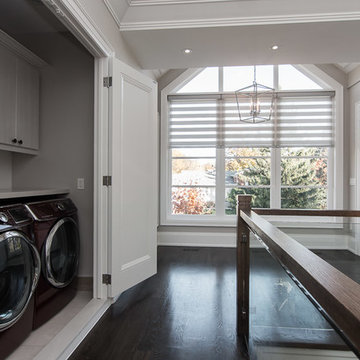
Идея дизайна: прямая кладовка среднего размера в стиле неоклассика (современная классика) с плоскими фасадами, серыми фасадами, серыми стенами, темным паркетным полом, со скрытой стиральной машиной и черным полом
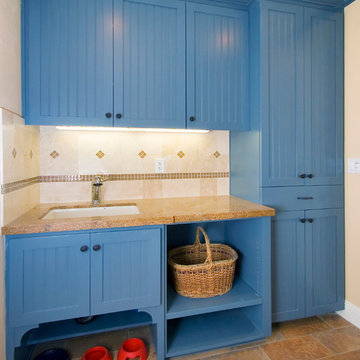
Blue, beaded panel, mud room/dog area.
Свежая идея для дизайна: прямая универсальная комната среднего размера в классическом стиле с синими фасадами, врезной мойкой, фасадами в стиле шейкер, гранитной столешницей, бежевыми стенами, полом из керамогранита, бежевым полом и со скрытой стиральной машиной - отличное фото интерьера
Свежая идея для дизайна: прямая универсальная комната среднего размера в классическом стиле с синими фасадами, врезной мойкой, фасадами в стиле шейкер, гранитной столешницей, бежевыми стенами, полом из керамогранита, бежевым полом и со скрытой стиральной машиной - отличное фото интерьера
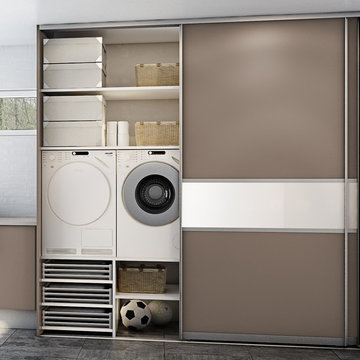
Great Utility room sliding storage idea. Simply hide all the mess behind the door.
Свежая идея для дизайна: прямая универсальная комната среднего размера в современном стиле с серыми стенами, полом из сланца и со скрытой стиральной машиной - отличное фото интерьера
Свежая идея для дизайна: прямая универсальная комната среднего размера в современном стиле с серыми стенами, полом из сланца и со скрытой стиральной машиной - отличное фото интерьера
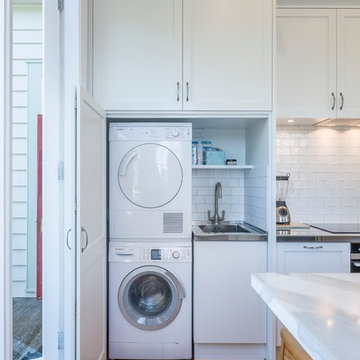
На фото: маленькая прямая универсальная комната с хозяйственной раковиной, фасадами в стиле шейкер, белыми фасадами, белыми стенами, паркетным полом среднего тона, со скрытой стиральной машиной и оранжевым полом для на участке и в саду
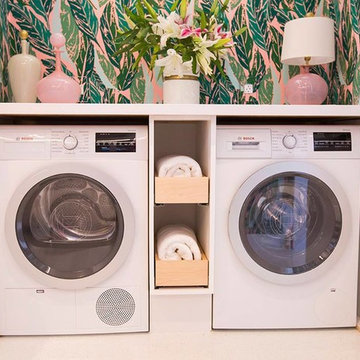
This colorful compact laundry room is loaded with innovative Bosch 24" laundry pairs, which are the perfect combination of function and style.
Свежая идея для дизайна: маленькая отдельная, прямая прачечная в морском стиле с белыми фасадами, столешницей из акрилового камня, разноцветными стенами, полом из керамической плитки и со скрытой стиральной машиной для на участке и в саду - отличное фото интерьера
Свежая идея для дизайна: маленькая отдельная, прямая прачечная в морском стиле с белыми фасадами, столешницей из акрилового камня, разноцветными стенами, полом из керамической плитки и со скрытой стиральной машиной для на участке и в саду - отличное фото интерьера

Cocktails and fresh linens? This client required not only space for the washer and dryer in the master bathroom but a way to hide them. The gorgeous cabinetry is toped by a honed black slab that has been inset into the cabinetry top. Removable doors at the counter height allow access to water shut off. The cabinetry above houses supplies as well as clean linens and cocktail glasses. The cabinets at the top open to allow easy attic access.
John Lennon Photography
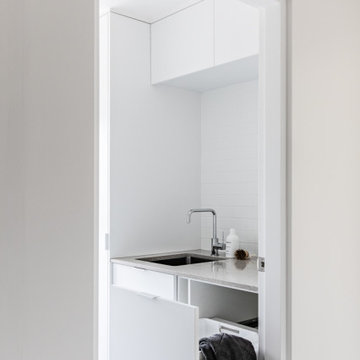
Свежая идея для дизайна: маленькая отдельная, прямая прачечная в современном стиле с врезной мойкой, белыми фасадами, столешницей из кварцевого агломерата, белыми стенами, полом из керамической плитки, со скрытой стиральной машиной, серым полом и серой столешницей для на участке и в саду - отличное фото интерьера
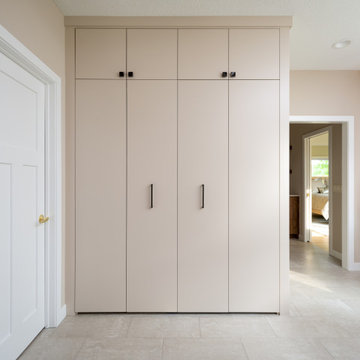
This prairie home tucked in the woods strikes a harmonious balance between modern efficiency and welcoming warmth.
The laundry space is designed for convenience and seamless organization by being cleverly concealed behind elegant doors. This practical design ensures that the laundry area remains tidy and out of sight when not in use.
---
Project designed by Minneapolis interior design studio LiLu Interiors. They serve the Minneapolis-St. Paul area, including Wayzata, Edina, and Rochester, and they travel to the far-flung destinations where their upscale clientele owns second homes.
For more about LiLu Interiors, see here: https://www.liluinteriors.com/
To learn more about this project, see here:
https://www.liluinteriors.com/portfolio-items/north-oaks-prairie-home-interior-design/

Jarrett Design is grateful for repeat clients, especially when they have impeccable taste.
In this case, we started with their guest bath. An antique-inspired, hand-pegged vanity from our Nest collection, in hand-planed quarter-sawn cherry with metal capped feet, sets the tone. Calcutta Gold marble warms the room while being complimented by a white marble top and traditional backsplash. Polished nickel fixtures, lighting, and hardware selected by the client add elegance. A special bathroom for special guests.
Next on the list were the laundry area, bar and fireplace. The laundry area greets those who enter through the casual back foyer of the home. It also backs up to the kitchen and breakfast nook. The clients wanted this area to be as beautiful as the other areas of the home and the visible washer and dryer were detracting from their vision. They also were hoping to allow this area to serve double duty as a buffet when they were entertaining. So, the decision was made to hide the washer and dryer with pocket doors. The new cabinetry had to match the existing wall cabinets in style and finish, which is no small task. Our Nest artist came to the rescue. A five-piece soapstone sink and distressed counter top complete the space with a nod to the past.
Our clients wished to add a beverage refrigerator to the existing bar. The wall cabinets were kept in place again. Inspired by a beloved antique corner cupboard also in this sitting room, we decided to use stained cabinetry for the base and refrigerator panel. Soapstone was used for the top and new fireplace surround, bringing continuity from the nearby back foyer.
Last, but definitely not least, the kitchen, banquette and powder room were addressed. The clients removed a glass door in lieu of a wide window to create a cozy breakfast nook featuring a Nest banquette base and table. Brackets for the bench were designed in keeping with the traditional details of the home. A handy drawer was incorporated. The double vase pedestal table with breadboard ends seats six comfortably.
The powder room was updated with another antique reproduction vanity and beautiful vessel sink.
While the kitchen was beautifully done, it was showing its age and functional improvements were desired. This room, like the laundry room, was a project that included existing cabinetry mixed with matching new cabinetry. Precision was necessary. For better function and flow, the cooking surface was relocated from the island to the side wall. Instead of a cooktop with separate wall ovens, the clients opted for a pro style range. These design changes not only make prepping and cooking in the space much more enjoyable, but also allow for a wood hood flanked by bracketed glass cabinets to act a gorgeous focal point. Other changes included removing a small desk in lieu of a dresser style counter height base cabinet. This provided improved counter space and storage. The new island gave better storage, uninterrupted counter space and a perch for the cook or company. Calacatta Gold quartz tops are complimented by a natural limestone floor. A classic apron sink and faucet along with thoughtful cabinetry details are the icing on the cake. Don’t miss the clients’ fabulous collection of serving and display pieces! We told you they have impeccable taste!
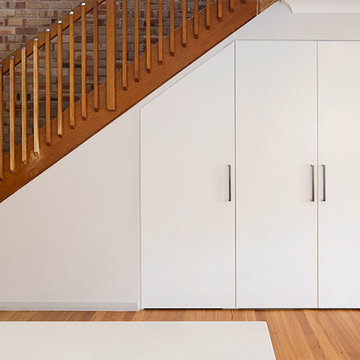
Свежая идея для дизайна: маленькая отдельная, прямая прачечная в современном стиле с белыми фасадами, белыми стенами, паркетным полом среднего тона, со скрытой стиральной машиной и коричневым полом для на участке и в саду - отличное фото интерьера
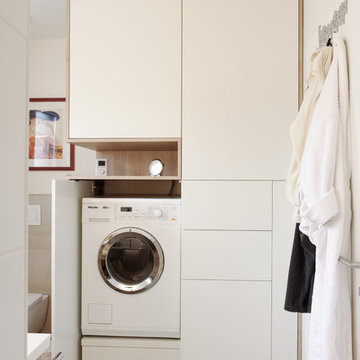
Funktionsschrank im Bad mit integrierter Waschmaschine
Идея дизайна: маленькая отдельная, прямая прачечная в современном стиле с плоскими фасадами, деревянной столешницей, бежевыми стенами, полом из керамической плитки, со скрытой стиральной машиной, черным полом и белыми фасадами для на участке и в саду
Идея дизайна: маленькая отдельная, прямая прачечная в современном стиле с плоскими фасадами, деревянной столешницей, бежевыми стенами, полом из керамической плитки, со скрытой стиральной машиной, черным полом и белыми фасадами для на участке и в саду
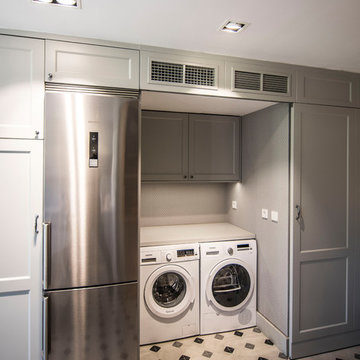
ÁVILA ARQUITECTOS
Пример оригинального дизайна: маленькая прямая кладовка в стиле неоклассика (современная классика) с фасадами с выступающей филенкой, серыми фасадами, столешницей из ламината, серыми стенами, бетонным полом, со скрытой стиральной машиной и серым полом для на участке и в саду
Пример оригинального дизайна: маленькая прямая кладовка в стиле неоклассика (современная классика) с фасадами с выступающей филенкой, серыми фасадами, столешницей из ламината, серыми стенами, бетонным полом, со скрытой стиральной машиной и серым полом для на участке и в саду
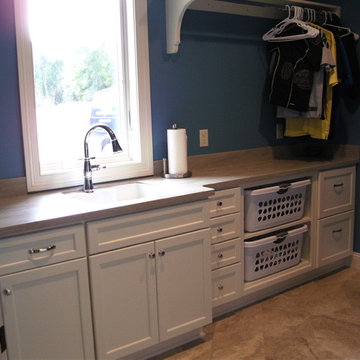
Laundry room cabinets with open shelving for baskets.
Deep two drawer stack perfect for larger detergent bottles
and cleaners.
Источник вдохновения для домашнего уюта: отдельная, прямая прачечная среднего размера в классическом стиле с врезной мойкой, плоскими фасадами, белыми фасадами, столешницей из акрилового камня и со скрытой стиральной машиной
Источник вдохновения для домашнего уюта: отдельная, прямая прачечная среднего размера в классическом стиле с врезной мойкой, плоскими фасадами, белыми фасадами, столешницей из акрилового камня и со скрытой стиральной машиной
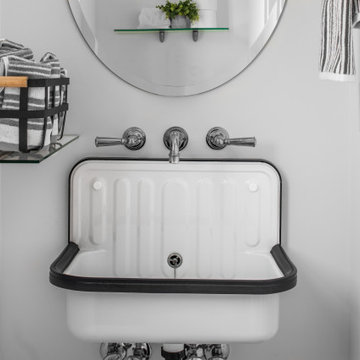
Свежая идея для дизайна: прямая прачечная среднего размера в стиле кантри с хозяйственной раковиной, открытыми фасадами, белыми стенами, полом из керамической плитки, со скрытой стиральной машиной и белым полом - отличное фото интерьера
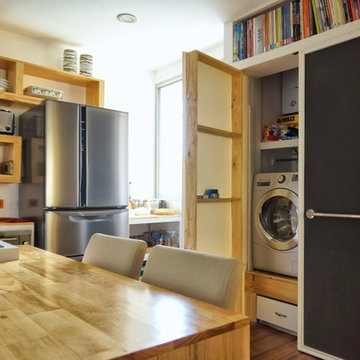
Junior Arce
Стильный дизайн: маленькая прямая кладовка в морском стиле с накладной мойкой, фасадами с выступающей филенкой, светлыми деревянными фасадами, деревянной столешницей, белыми стенами, паркетным полом среднего тона и со скрытой стиральной машиной для на участке и в саду - последний тренд
Стильный дизайн: маленькая прямая кладовка в морском стиле с накладной мойкой, фасадами с выступающей филенкой, светлыми деревянными фасадами, деревянной столешницей, белыми стенами, паркетным полом среднего тона и со скрытой стиральной машиной для на участке и в саду - последний тренд
Прямая прачечная с со скрытой стиральной машиной – фото дизайна интерьера
4