Прямая прачечная с серыми стенами – фото дизайна интерьера
Сортировать:
Бюджет
Сортировать:Популярное за сегодня
101 - 120 из 2 329 фото
1 из 3
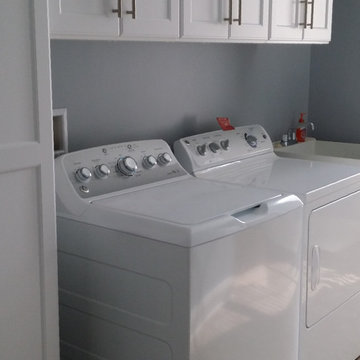
Laundry Room Cabinets with Tall Cabinet for laundry baskets and hanging area over sink.
На фото: отдельная, прямая прачечная среднего размера с серыми стенами, со стиральной и сушильной машиной рядом, хозяйственной раковиной, фасадами с утопленной филенкой, белыми фасадами и полом из керамической плитки
На фото: отдельная, прямая прачечная среднего размера с серыми стенами, со стиральной и сушильной машиной рядом, хозяйственной раковиной, фасадами с утопленной филенкой, белыми фасадами и полом из керамической плитки

Пример оригинального дизайна: прямая универсальная комната среднего размера в стиле неоклассика (современная классика) с деревянной столешницей, полом из линолеума, со стиральной и сушильной машиной рядом, оранжевым полом, фасадами с утопленной филенкой, темными деревянными фасадами и серыми стенами

Стильный дизайн: большая прямая универсальная комната в стиле модернизм с фасадами с утопленной филенкой, серыми фасадами, гранитной столешницей, серыми стенами, полом из керамической плитки, со стиральной и сушильной машиной рядом, серым полом и серой столешницей - последний тренд
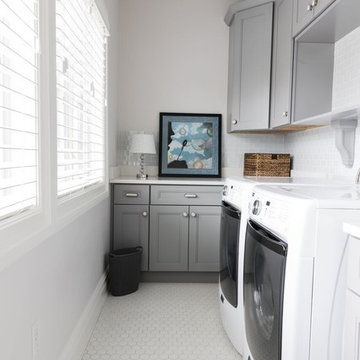
Источник вдохновения для домашнего уюта: маленькая отдельная, прямая прачечная в классическом стиле с врезной мойкой, фасадами с утопленной филенкой, серыми фасадами, столешницей из акрилового камня, серыми стенами, полом из керамогранита, со стиральной и сушильной машиной рядом, белым полом и белой столешницей для на участке и в саду
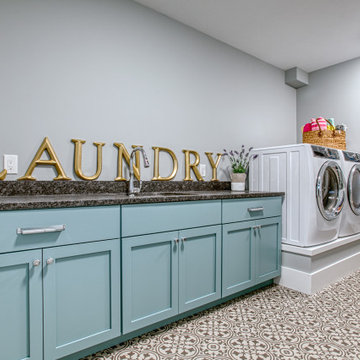
Свежая идея для дизайна: большая отдельная, прямая прачечная в классическом стиле с врезной мойкой, фасадами в стиле шейкер, синими фасадами, серыми стенами, со стиральной и сушильной машиной рядом, серым полом и серой столешницей - отличное фото интерьера
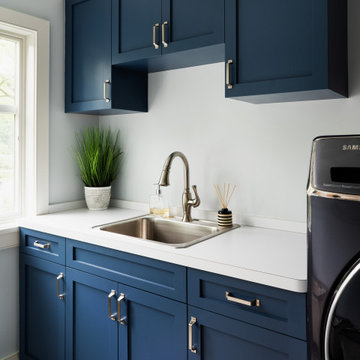
Пример оригинального дизайна: прямая прачечная среднего размера в стиле неоклассика (современная классика) с накладной мойкой, фасадами в стиле шейкер, синими фасадами, серыми стенами, со стиральной и сушильной машиной рядом и белой столешницей

The laundry room features gray shaker cabinetry, a butcher block countertop for warmth, and a simple white subway tile to offset the bold black, white, and gray patterned floor tiles.

Идея дизайна: отдельная, прямая прачечная среднего размера в стиле кантри с хозяйственной раковиной, плоскими фасадами, серыми фасадами, столешницей из ламината, серыми стенами, полом из керамической плитки, со стиральной и сушильной машиной рядом, белой столешницей и серым полом

POST- architecture
Стильный дизайн: маленькая отдельная, прямая прачечная в современном стиле с фасадами цвета дерева среднего тона, столешницей из бетона, серыми стенами, бетонным полом, серым полом и серой столешницей для на участке и в саду - последний тренд
Стильный дизайн: маленькая отдельная, прямая прачечная в современном стиле с фасадами цвета дерева среднего тона, столешницей из бетона, серыми стенами, бетонным полом, серым полом и серой столешницей для на участке и в саду - последний тренд

Ashley Avila Photography
Свежая идея для дизайна: отдельная, прямая прачечная в стиле кантри с с полувстраиваемой мойкой (с передним бортиком), фасадами в стиле шейкер, бежевыми фасадами, коричневым полом, белой столешницей, столешницей из акрилового камня и серыми стенами - отличное фото интерьера
Свежая идея для дизайна: отдельная, прямая прачечная в стиле кантри с с полувстраиваемой мойкой (с передним бортиком), фасадами в стиле шейкер, бежевыми фасадами, коричневым полом, белой столешницей, столешницей из акрилового камня и серыми стенами - отличное фото интерьера
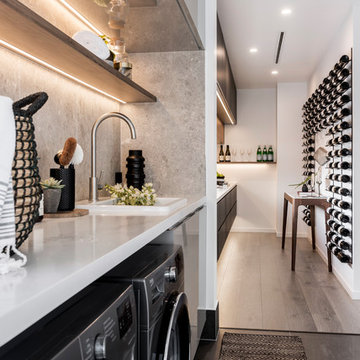
Steve Ryan
На фото: отдельная, прямая прачечная в современном стиле с накладной мойкой, открытыми фасадами, серыми стенами, со стиральной и сушильной машиной рядом, серым полом и белой столешницей с
На фото: отдельная, прямая прачечная в современном стиле с накладной мойкой, открытыми фасадами, серыми стенами, со стиральной и сушильной машиной рядом, серым полом и белой столешницей с
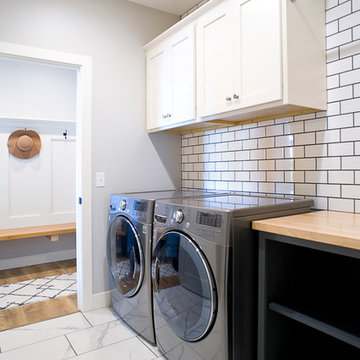
Свежая идея для дизайна: отдельная, прямая прачечная среднего размера в стиле неоклассика (современная классика) с фасадами в стиле шейкер, белыми фасадами, деревянной столешницей, серыми стенами, полом из керамической плитки, со стиральной и сушильной машиной рядом, белым полом и коричневой столешницей - отличное фото интерьера
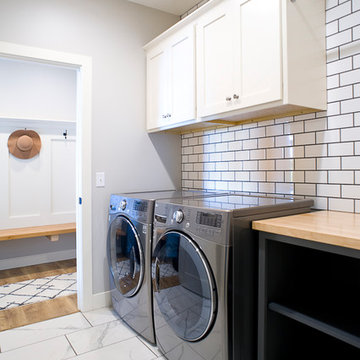
Cipher Imaging
Идея дизайна: отдельная, прямая прачечная среднего размера в стиле неоклассика (современная классика) с фасадами в стиле шейкер, белыми фасадами, деревянной столешницей, серыми стенами, полом из керамической плитки, со стиральной и сушильной машиной рядом, белым полом и коричневой столешницей
Идея дизайна: отдельная, прямая прачечная среднего размера в стиле неоклассика (современная классика) с фасадами в стиле шейкер, белыми фасадами, деревянной столешницей, серыми стенами, полом из керамической плитки, со стиральной и сушильной машиной рядом, белым полом и коричневой столешницей
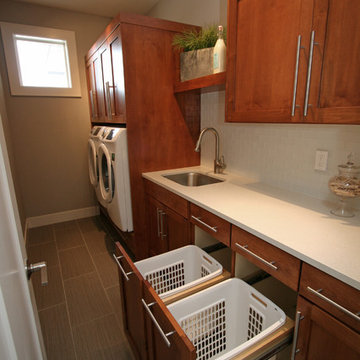
This bright laundry room is super functional. The laundry hamper pull-outs make sorting laundry a breeze, and the extra deep washer/dryer cabinet allows you to tuck away laundry baskets and store Costco size detergent containers (just open the cabinet door & the soap dispenses right into the washer). The floating shelf above the sink is a fun touch & the white quartz counters and glass subway tile add style.
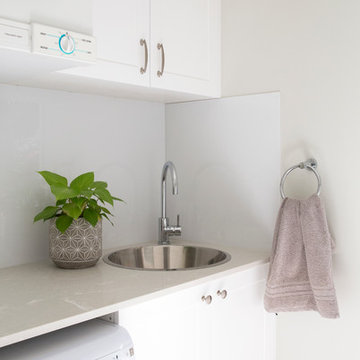
Interior Design by Donna Guyler Design
Свежая идея для дизайна: маленькая отдельная, прямая прачечная в классическом стиле с накладной мойкой, фасадами в стиле шейкер, белыми фасадами, столешницей из кварцевого агломерата, серыми стенами, полом из керамической плитки и с сушильной машиной на стиральной машине для на участке и в саду - отличное фото интерьера
Свежая идея для дизайна: маленькая отдельная, прямая прачечная в классическом стиле с накладной мойкой, фасадами в стиле шейкер, белыми фасадами, столешницей из кварцевого агломерата, серыми стенами, полом из керамической плитки и с сушильной машиной на стиральной машине для на участке и в саду - отличное фото интерьера
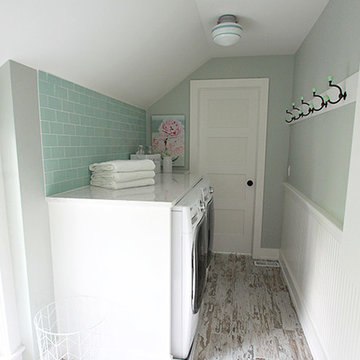
This 1930's Barrington Hills farmhouse was in need of some TLC when it was purchased by this southern family of five who planned to make it their new home. The renovation taken on by Advance Design Studio's designer Scott Christensen and master carpenter Justin Davis included a custom porch, custom built in cabinetry in the living room and children's bedrooms, 2 children's on-suite baths, a guest powder room, a fabulous new master bath with custom closet and makeup area, a new upstairs laundry room, a workout basement, a mud room, new flooring and custom wainscot stairs with planked walls and ceilings throughout the home.
The home's original mechanicals were in dire need of updating, so HVAC, plumbing and electrical were all replaced with newer materials and equipment. A dramatic change to the exterior took place with the addition of a quaint standing seam metal roofed farmhouse porch perfect for sipping lemonade on a lazy hot summer day.
In addition to the changes to the home, a guest house on the property underwent a major transformation as well. Newly outfitted with updated gas and electric, a new stacking washer/dryer space was created along with an updated bath complete with a glass enclosed shower, something the bath did not previously have. A beautiful kitchenette with ample cabinetry space, refrigeration and a sink was transformed as well to provide all the comforts of home for guests visiting at the classic cottage retreat.
The biggest design challenge was to keep in line with the charm the old home possessed, all the while giving the family all the convenience and efficiency of modern functioning amenities. One of the most interesting uses of material was the porcelain "wood-looking" tile used in all the baths and most of the home's common areas. All the efficiency of porcelain tile, with the nostalgic look and feel of worn and weathered hardwood floors. The home’s casual entry has an 8" rustic antique barn wood look porcelain tile in a rich brown to create a warm and welcoming first impression.
Painted distressed cabinetry in muted shades of gray/green was used in the powder room to bring out the rustic feel of the space which was accentuated with wood planked walls and ceilings. Fresh white painted shaker cabinetry was used throughout the rest of the rooms, accentuated by bright chrome fixtures and muted pastel tones to create a calm and relaxing feeling throughout the home.
Custom cabinetry was designed and built by Advance Design specifically for a large 70” TV in the living room, for each of the children’s bedroom’s built in storage, custom closets, and book shelves, and for a mudroom fit with custom niches for each family member by name.
The ample master bath was fitted with double vanity areas in white. A generous shower with a bench features classic white subway tiles and light blue/green glass accents, as well as a large free standing soaking tub nestled under a window with double sconces to dim while relaxing in a luxurious bath. A custom classic white bookcase for plush towels greets you as you enter the sanctuary bath.
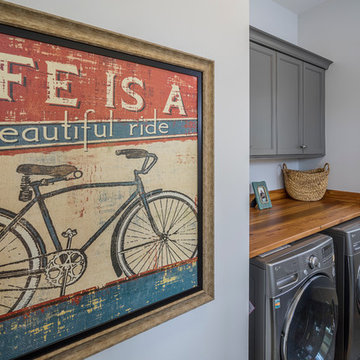
Open, spacious laundry room & more.
На фото: отдельная, прямая прачечная в классическом стиле с фасадами с утопленной филенкой, деревянной столешницей, серыми стенами, полом из керамической плитки, со стиральной и сушильной машиной рядом, коричневой столешницей и серыми фасадами с
На фото: отдельная, прямая прачечная в классическом стиле с фасадами с утопленной филенкой, деревянной столешницей, серыми стенами, полом из керамической плитки, со стиральной и сушильной машиной рядом, коричневой столешницей и серыми фасадами с

This award-winning whole house renovation of a circa 1875 single family home in the historic Capitol Hill neighborhood of Washington DC provides the client with an open and more functional layout without requiring an addition. After major structural repairs and creating one uniform floor level and ceiling height, we were able to make a truly open concept main living level, achieving the main goal of the client. The large kitchen was designed for two busy home cooks who like to entertain, complete with a built-in mud bench. The water heater and air handler are hidden inside full height cabinetry. A new gas fireplace clad with reclaimed vintage bricks graces the dining room. A new hand-built staircase harkens to the home's historic past. The laundry was relocated to the second floor vestibule. The three upstairs bathrooms were fully updated as well. Final touches include new hardwood floor and color scheme throughout the home.
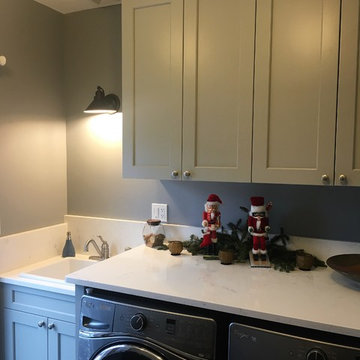
Designer Tim Moser--
Sollera Fine Cabinetry--
Acadia door style
Maple painted in Sea Haze
На фото: маленькая отдельная, прямая прачечная в стиле неоклассика (современная классика) с накладной мойкой, фасадами в стиле шейкер, серыми фасадами, столешницей из кварцевого агломерата, серыми стенами, паркетным полом среднего тона, со стиральной и сушильной машиной рядом и коричневым полом для на участке и в саду с
На фото: маленькая отдельная, прямая прачечная в стиле неоклассика (современная классика) с накладной мойкой, фасадами в стиле шейкер, серыми фасадами, столешницей из кварцевого агломерата, серыми стенами, паркетным полом среднего тона, со стиральной и сушильной машиной рядом и коричневым полом для на участке и в саду с

dettaglio della zona lavatrice asciugatrice, contatori e comandi remoti degli impianti, a sinistra dettaglio del porta biancheria.
Particolare della lavanderia con letto a scomparsa per la servitù.
Un letto che scompare all'occorrenza che può essere utilizzato anche per gli ospiti
il sistema integrato a ribalta permette di avere il letto completamente nascosto e non visible
foto marco Curatolo
foto marco Curatolo
Прямая прачечная с серыми стенами – фото дизайна интерьера
6