Прямая прачечная с мраморным полом – фото дизайна интерьера
Сортировать:
Бюджет
Сортировать:Популярное за сегодня
101 - 120 из 150 фото
1 из 3
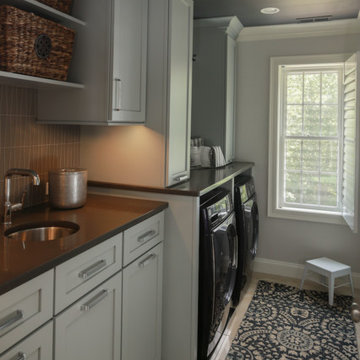
At Hartley and Hill Design we are committed to ensuring every room and every detail be both beautiful and functional. When one generally thinks of a laundry room the words classic and composed hardly come to mind. However, that is the exact effect we instilled in this client’s small laundering space. We created the right cabinetry design for their specific needs, including hidden hampers and laundry storage, adorning it with beautiful hardware, and exquisite millwork. The cool tones of the cabinetry perfectly contrast the dark ceiling and counters to create a sleek and fresh feeling. This space is fully equipped both functionally and aesthetically to aid our clients in making the daily chore of laundry that much more organized and peaceful.
Custom designed by Hartley and Hill Design. All materials and furnishings in this space are available through Hartley and Hill Design. www.hartleyandhilldesign.com 888-639-0639
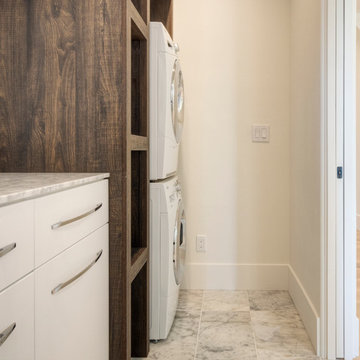
Стильный дизайн: отдельная, прямая прачечная в стиле модернизм с врезной мойкой, темными деревянными фасадами, мраморной столешницей, белыми стенами, мраморным полом и с сушильной машиной на стиральной машине - последний тренд
InwardOutward Photography
Идея дизайна: маленькая прямая кладовка в современном стиле с накладной мойкой, белыми стенами, мраморным полом и с сушильной машиной на стиральной машине для на участке и в саду
Идея дизайна: маленькая прямая кладовка в современном стиле с накладной мойкой, белыми стенами, мраморным полом и с сушильной машиной на стиральной машине для на участке и в саду
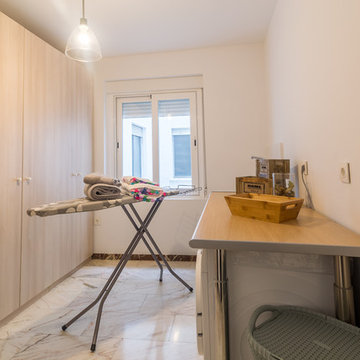
Home and Haus | Maite Fragueiro
На фото: отдельная, прямая прачечная среднего размера в стиле неоклассика (современная классика) с плоскими фасадами, белыми стенами, мраморным полом и со стиральной и сушильной машиной рядом с
На фото: отдельная, прямая прачечная среднего размера в стиле неоклассика (современная классика) с плоскими фасадами, белыми стенами, мраморным полом и со стиральной и сушильной машиной рядом с
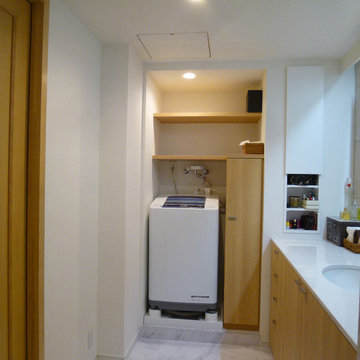
洗濯機は見えるところに置きたいとの希望で隙間には洗剤や洗濯物用品の収納を作り、上部には脱衣かごを置けるスペース。
Стильный дизайн: маленькая отдельная, прямая прачечная в стиле модернизм с открытыми фасадами, светлыми деревянными фасадами, деревянной столешницей, белыми стенами, мраморным полом и со стиральной машиной с сушилкой для на участке и в саду - последний тренд
Стильный дизайн: маленькая отдельная, прямая прачечная в стиле модернизм с открытыми фасадами, светлыми деревянными фасадами, деревянной столешницей, белыми стенами, мраморным полом и со стиральной машиной с сушилкой для на участке и в саду - последний тренд
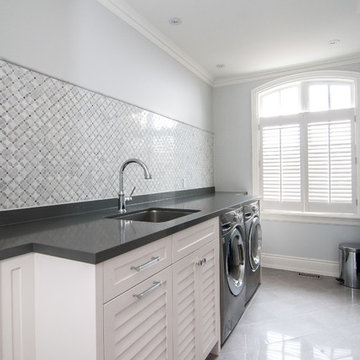
Идея дизайна: большая отдельная, прямая прачечная в современном стиле с врезной мойкой, фасадами с филенкой типа жалюзи, белыми фасадами, гранитной столешницей, серыми стенами, мраморным полом и со стиральной и сушильной машиной рядом
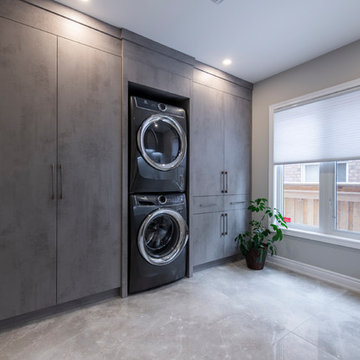
Стильный дизайн: большая прямая, отдельная прачечная в современном стиле с плоскими фасадами, серыми стенами, мраморным полом, с сушильной машиной на стиральной машине, серым полом и серыми фасадами - последний тренд
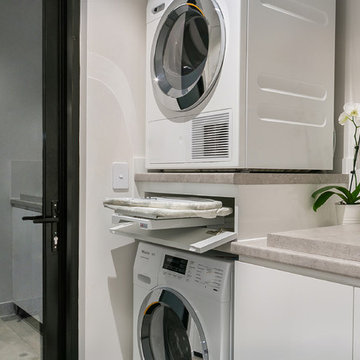
Пример оригинального дизайна: отдельная, прямая прачечная в стиле модернизм с врезной мойкой, фасадами с декоративным кантом, белыми фасадами, столешницей из ламината, белыми стенами, мраморным полом, с сушильной машиной на стиральной машине, серым полом и серой столешницей
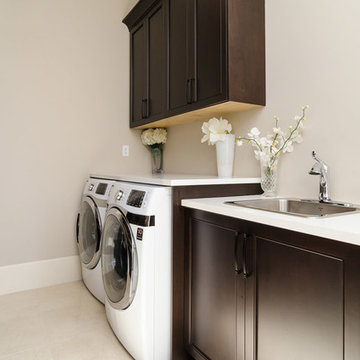
На фото: прямая прачечная в средиземноморском стиле с одинарной мойкой, темными деревянными фасадами, бежевыми стенами, мраморным полом, со стиральной и сушильной машиной рядом и фасадами с утопленной филенкой с
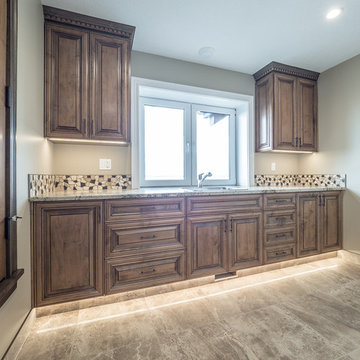
Beautifully Crafted Custom Home
На фото: отдельная, прямая прачечная среднего размера в стиле кантри с накладной мойкой, фасадами с выступающей филенкой, гранитной столешницей, бежевыми стенами, мраморным полом, со стиральной и сушильной машиной рядом, разноцветным полом и темными деревянными фасадами
На фото: отдельная, прямая прачечная среднего размера в стиле кантри с накладной мойкой, фасадами с выступающей филенкой, гранитной столешницей, бежевыми стенами, мраморным полом, со стиральной и сушильной машиной рядом, разноцветным полом и темными деревянными фасадами
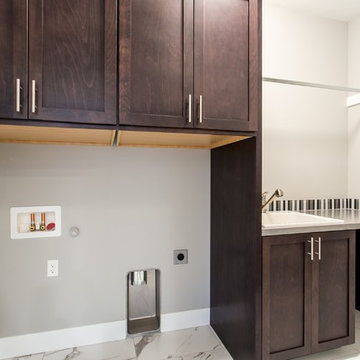
Идея дизайна: маленькая отдельная, прямая прачечная в стиле неоклассика (современная классика) с накладной мойкой, фасадами в стиле шейкер, темными деревянными фасадами, столешницей из кварцевого агломерата, серыми стенами, мраморным полом, со стиральной и сушильной машиной рядом, белым полом и серой столешницей для на участке и в саду
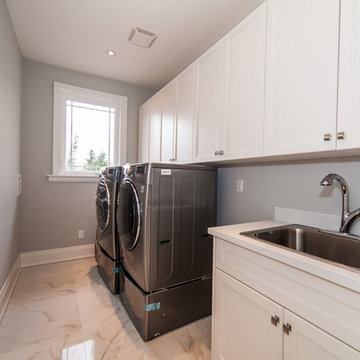
Стильный дизайн: большая отдельная, прямая прачечная в стиле модернизм с накладной мойкой, белыми фасадами, столешницей из кварцевого агломерата, серыми стенами, мраморным полом, со стиральной и сушильной машиной рядом и фасадами с утопленной филенкой - последний тренд
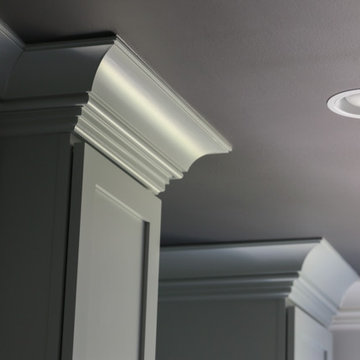
At Hartley and Hill Design we are committed to ensuring every room and every detail be both beautiful and functional. When one generally thinks of a laundry room the words classic and composed hardly come to mind. However, that is the exact effect we instilled in this client’s small laundering space. We created the right cabinetry design for their specific needs, including hidden hampers and laundry storage, adorning it with beautiful hardware, and exquisite millwork. The cool tones of the cabinetry perfectly contrast the dark ceiling and counters to create a sleek and fresh feeling. This space is fully equipped both functionally and aesthetically to aid our clients in making the daily chore of laundry that much more organized and peaceful.
Custom designed by Hartley and Hill Design. All materials and furnishings in this space are available through Hartley and Hill Design. www.hartleyandhilldesign.com 888-639-0639
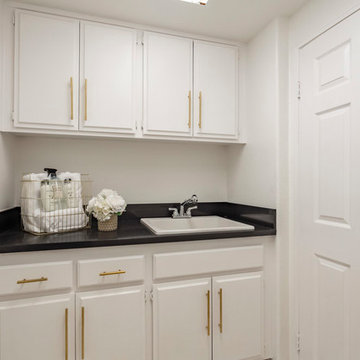
Maddox Photography
Стильный дизайн: отдельная, прямая прачечная среднего размера в классическом стиле с накладной мойкой, фасадами с выступающей филенкой, белыми фасадами, столешницей из кварцевого агломерата, белыми стенами, мраморным полом, со стиральной и сушильной машиной рядом и белым полом - последний тренд
Стильный дизайн: отдельная, прямая прачечная среднего размера в классическом стиле с накладной мойкой, фасадами с выступающей филенкой, белыми фасадами, столешницей из кварцевого агломерата, белыми стенами, мраморным полом, со стиральной и сушильной машиной рядом и белым полом - последний тренд
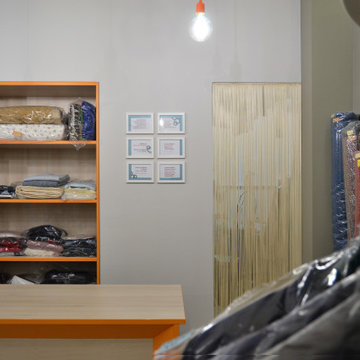
Пример оригинального дизайна: прямая прачечная среднего размера в стиле модернизм с мраморным полом и бежевым полом
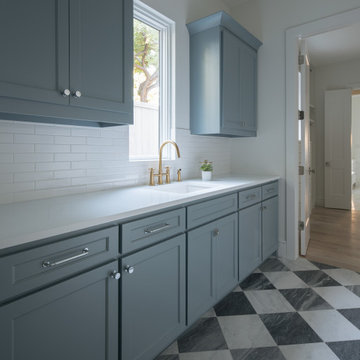
Classic, timeless, and ideally positioned on a picturesque street in the 4100 block, discover this dream home by Jessica Koltun Home. The blend of traditional architecture and contemporary finishes evokes warmth while understated elegance remains constant throughout this Midway Hollow masterpiece. Countless custom features and finishes include museum-quality walls, white oak beams, reeded cabinetry, stately millwork, and white oak wood floors with custom herringbone patterns. First-floor amenities include a barrel vault, a dedicated study, a formal and casual dining room, and a private primary suite adorned in Carrara marble that has direct access to the laundry room. The second features four bedrooms, three bathrooms, and an oversized game room that could also be used as a sixth bedroom. This is your opportunity to own a designer dream home.
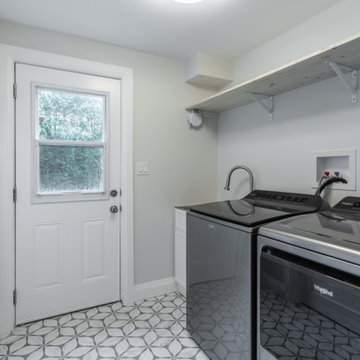
Свежая идея для дизайна: отдельная, прямая прачечная среднего размера в стиле лофт с хозяйственной раковиной, фасадами в стиле шейкер, белыми фасадами, столешницей из нержавеющей стали, серыми стенами, мраморным полом, со стиральной и сушильной машиной рядом и серым полом - отличное фото интерьера
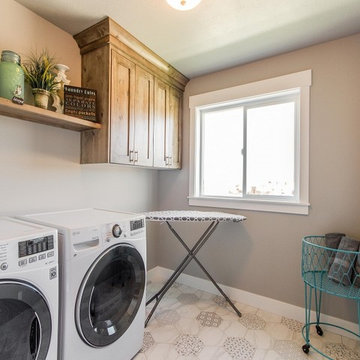
На фото: отдельная, прямая прачечная среднего размера в современном стиле с фасадами с утопленной филенкой, фасадами цвета дерева среднего тона, серыми стенами, мраморным полом, со стиральной и сушильной машиной рядом и белым полом
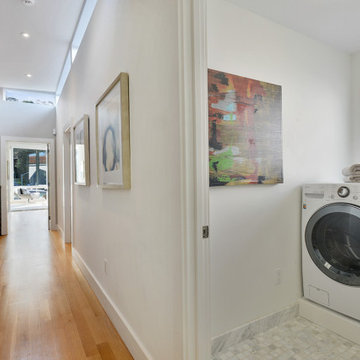
Spectacular views, a tricky site and the desirability of maintaining views and light for adjacent neighbors inspired our design for this new house in Clarendon Heights. The facade features subtle shades of stucco, coordinating dark aluminum windows and a bay element which twists to capture views of the Golden Gate Bridge. Built into an upsloping site, retaining walls allowed us to create a bi-level rear yard with the lower part at the main living level and an elevated upper deck with sweeping views of San Francisco. The interiors feature an open plan, high ceilings, luxurious finishes and a dramatic curving stair with metal railings which swoop up to a second-floor sky bridge. Well-placed windows, including clerestories flood all of the interior spaces with light.
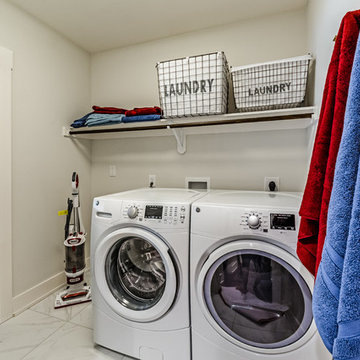
Свежая идея для дизайна: большая отдельная, прямая прачечная в стиле неоклассика (современная классика) с бежевыми стенами, мраморным полом, со стиральной и сушильной машиной рядом и белым полом - отличное фото интерьера
Прямая прачечная с мраморным полом – фото дизайна интерьера
6