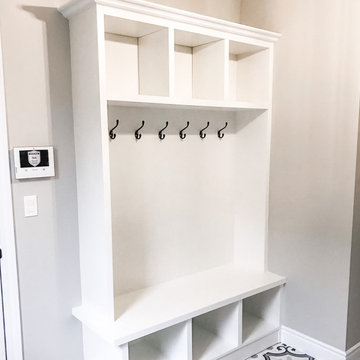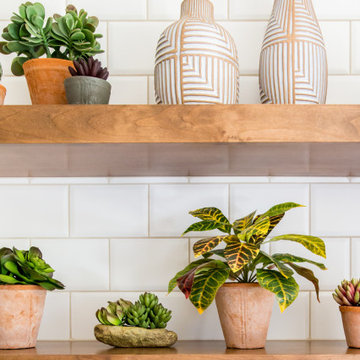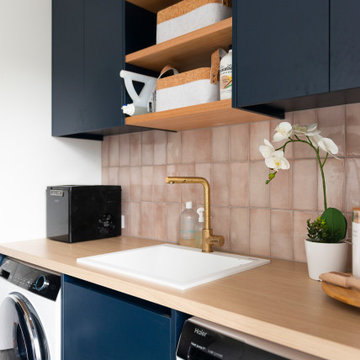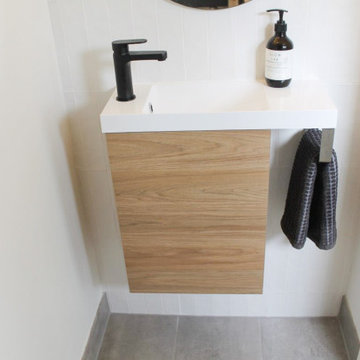Прямая прачечная с любым фатуком – фото дизайна интерьера
Сортировать:
Бюджет
Сортировать:Популярное за сегодня
141 - 160 из 1 284 фото
1 из 3

Laundry Renovation, Modern Laundry Renovation, Drying Bar, Open Shelving Laundry, Perth Laundry Renovations, Modern Laundry Renovations For Smaller Homes, Small Laundry Renovations Perth

На фото: отдельная, прямая прачечная в современном стиле с с полувстраиваемой мойкой (с передним бортиком), плоскими фасадами, белыми фасадами, серым фартуком, фартуком из плитки кабанчик, белыми стенами, бежевым полом, белой столешницей и стенами из вагонки

На фото: маленькая прямая кладовка в стиле неоклассика (современная классика) с фасадами с утопленной филенкой, белыми фасадами, деревянной столешницей, белым фартуком, фартуком из керамогранитной плитки, паркетным полом среднего тона, с сушильной машиной на стиральной машине, коричневым полом и коричневой столешницей для на участке и в саду

A quiet laundry room with soft colours and natural hardwood flooring. This laundry room features light blue framed cabinetry, an apron fronted sink, a custom backsplash shape, and hooks for hanging linens.

Fun and playful utility, laundry room with WC, cloak room.
Свежая идея для дизайна: маленькая отдельная, прямая прачечная в стиле неоклассика (современная классика) с монолитной мойкой, плоскими фасадами, зелеными фасадами, столешницей из кварцита, розовым фартуком, фартуком из керамической плитки, зелеными стенами, светлым паркетным полом, со стиральной и сушильной машиной рядом, серым полом, белой столешницей и обоями на стенах для на участке и в саду - отличное фото интерьера
Свежая идея для дизайна: маленькая отдельная, прямая прачечная в стиле неоклассика (современная классика) с монолитной мойкой, плоскими фасадами, зелеными фасадами, столешницей из кварцита, розовым фартуком, фартуком из керамической плитки, зелеными стенами, светлым паркетным полом, со стиральной и сушильной машиной рядом, серым полом, белой столешницей и обоями на стенах для на участке и в саду - отличное фото интерьера

For this home in the Canberra suburb of Forde, Studio Black Interiors gave the laundry an interior design makeover. Studio Black was responsible for re-designing the laundry and selecting the finishes and fixtures to make the laundry feel more modern and practical for this family home. Photography by Hcreations.

Dans cet appartement familial de 150 m², l’objectif était de rénover l’ensemble des pièces pour les rendre fonctionnelles et chaleureuses, en associant des matériaux naturels à une palette de couleurs harmonieuses.
Dans la cuisine et le salon, nous avons misé sur du bois clair naturel marié avec des tons pastel et des meubles tendance. De nombreux rangements sur mesure ont été réalisés dans les couloirs pour optimiser tous les espaces disponibles. Le papier peint à motifs fait écho aux lignes arrondies de la porte verrière réalisée sur mesure.
Dans les chambres, on retrouve des couleurs chaudes qui renforcent l’esprit vacances de l’appartement. Les salles de bain et la buanderie sont également dans des tons de vert naturel associés à du bois brut. La robinetterie noire, toute en contraste, apporte une touche de modernité. Un appartement où il fait bon vivre !

The laundry room features gray shaker cabinetry, a butcher block countertop for warmth, and a simple white subway tile to offset the bold black, white, and gray patterned floor tiles.

Свежая идея для дизайна: большая прямая универсальная комната в стиле кантри с врезной мойкой, фасадами в стиле шейкер, белыми фасадами, деревянной столешницей, фартуком из дерева, белыми стенами, полом из керамогранита, со стиральной и сушильной машиной рядом, серым полом и бежевой столешницей - отличное фото интерьера

Laundry room update by Lotus Home Improvement.
Стильный дизайн: отдельная, прямая прачечная среднего размера в стиле неоклассика (современная классика) с врезной мойкой, фасадами в стиле шейкер, белыми фасадами, столешницей из кварцевого агломерата, белым фартуком, фартуком из керамической плитки, белыми стенами, полом из керамической плитки, со стиральной и сушильной машиной рядом, разноцветным полом и белой столешницей - последний тренд
Стильный дизайн: отдельная, прямая прачечная среднего размера в стиле неоклассика (современная классика) с врезной мойкой, фасадами в стиле шейкер, белыми фасадами, столешницей из кварцевого агломерата, белым фартуком, фартуком из керамической плитки, белыми стенами, полом из керамической плитки, со стиральной и сушильной машиной рядом, разноцветным полом и белой столешницей - последний тренд

DESIGN BRIEF
“A family home to be lived in not just looked at” placed functionality as main priority in the
extensive renovation of this coastal holiday home.
Existing layout featured:
– Inadequate bench space in the cooking zone
– An impractical and overly large walk in pantry
– Torturous angles in the design of the house made work zones cramped with a frenetic aesthetic at odds
with the linear skylights creating disharmony and an unbalanced feel to the entire space.
– Unappealing seating zones, not utilising the amazing view or north face space
WISH LIST
– Comfortable retreat for two people and extend family, with space for multiple cooks to work in the kitchen together or to a functional work zone for a couple.
DESIGN SOLUTION
– Removal of awkward angle walls creating more space for a larger kitchen
– External angles which couldn’t be modified are hidden, creating a rational, serene space where the skylights run parallel to walls and fittings.
NEW KITCHEN FEATURES
– A highly functional layout with well-defined and spacious cooking, preparing and storage zones.
– Generous bench space around cooktop and sink provide great workability in a small space
– An inviting island bench for relaxing, working and entertaining for one or many cooks
– A light filled interior with ocean views from several vantage points in the kitchen
– An appliance/pantry with sliding for easy access to plentiful storage and hidden appliance use to
keep the kitchen streamlined and easy to keep tidy.
– A light filled interior with ocean views from several vantage points in the kitchen
– Refined aesthetics which welcomes, relax and allows for individuality with warm timber open shelves curate collections that make the space feel like it’s a home always on holidays.

Bright laundry room with a wood countertop and stacked washer/dryer. Complete with floating shelves, and a sink.
На фото: большая отдельная, прямая прачечная в стиле рустика с одинарной мойкой, деревянной столешницей, белым фартуком, фартуком из плитки кабанчик, белыми стенами, с сушильной машиной на стиральной машине, синим полом и коричневой столешницей
На фото: большая отдельная, прямая прачечная в стиле рустика с одинарной мойкой, деревянной столешницей, белым фартуком, фартуком из плитки кабанчик, белыми стенами, с сушильной машиной на стиральной машине, синим полом и коричневой столешницей

Пример оригинального дизайна: прямая универсальная комната в стиле неоклассика (современная классика) с с полувстраиваемой мойкой (с передним бортиком), фасадами в стиле шейкер, серыми фасадами, фартуком из плитки кабанчик, белыми стенами, с сушильной машиной на стиральной машине, белым полом и черной столешницей

Photography by Picture Perfect House
Свежая идея для дизайна: прямая универсальная комната среднего размера в стиле неоклассика (современная классика) с врезной мойкой, фасадами в стиле шейкер, серыми фасадами, столешницей из кварцевого агломерата, разноцветным фартуком, фартуком из цементной плитки, серыми стенами, полом из керамогранита, со стиральной и сушильной машиной рядом, серым полом и белой столешницей - отличное фото интерьера
Свежая идея для дизайна: прямая универсальная комната среднего размера в стиле неоклассика (современная классика) с врезной мойкой, фасадами в стиле шейкер, серыми фасадами, столешницей из кварцевого агломерата, разноцветным фартуком, фартуком из цементной плитки, серыми стенами, полом из керамогранита, со стиральной и сушильной машиной рядом, серым полом и белой столешницей - отличное фото интерьера

Свежая идея для дизайна: отдельная, прямая прачечная среднего размера в морском стиле с накладной мойкой, плоскими фасадами, синими фасадами, столешницей из ламината, розовым фартуком, фартуком из керамогранитной плитки, белыми стенами, полом из керамогранита, со стиральной и сушильной машиной рядом, серым полом и коричневой столешницей - отличное фото интерьера

Laundry Renovations Perth, Perth Laundry, Laundries Perth, Small Laundry Renovations Perth, Small Laundries Perth, Toilet Renovations Perth, Powder Rooms Perth, Modern Laundry Renovations

Источник вдохновения для домашнего уюта: маленькая отдельная, прямая прачечная в стиле модернизм с одинарной мойкой, плоскими фасадами, белыми фасадами, белым фартуком, фартуком из плитки мозаики, белыми стенами, с сушильной машиной на стиральной машине, бежевым полом, черной столешницей и деревянным потолком для на участке и в саду

Пример оригинального дизайна: маленькая отдельная, прямая прачечная в морском стиле с врезной мойкой, фасадами в стиле шейкер, белыми фасадами, столешницей из кварцита, белым фартуком, фартуком из керамической плитки, белыми стенами, с сушильной машиной на стиральной машине и серой столешницей для на участке и в саду

Zionsville, IN - HAUS | Architecture For Modern Lifestyles, Christopher Short, Architect, WERK | Building Modern, Construction Managers, Custom Builder

The layout of this laundry room did not change, functionality did. Inspired by the unique square 9×9 tile seen on the floor, we designed the space to reflect this tile – a modern twist on old-European elegance. Paired with loads of cabinets, a laundry room sink and custom wood top, we created a fun and beautiful space to do laundry for a family of five!
Note the the appliance hookups are hidden. To keep a seamless look, our carpentry team custom built the folding table shelf. There is a removable board at the back of the wood countertop that can be removed if the hookups need to be accessed.
Прямая прачечная с любым фатуком – фото дизайна интерьера
8