Прямая прачечная с фасадами разных видов – фото дизайна интерьера
Сортировать:
Бюджет
Сортировать:Популярное за сегодня
141 - 160 из 8 820 фото
1 из 3

Стильный дизайн: маленькая прямая, отдельная прачечная в стиле ретро с плоскими фасадами, белыми фасадами, столешницей из кварцевого агломерата, белыми стенами, бетонным полом, со скрытой стиральной машиной, серым полом и белой столешницей для на участке и в саду - последний тренд
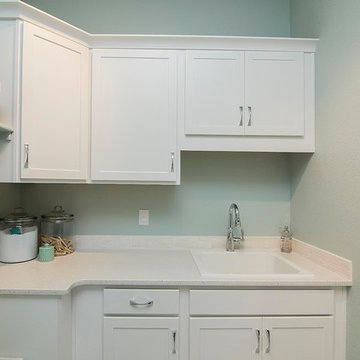
Iced white (Quartz)
На фото: маленькая отдельная, прямая прачечная в стиле неоклассика (современная классика) с накладной мойкой, фасадами в стиле шейкер, белыми фасадами, столешницей из кварцевого агломерата и зелеными стенами для на участке и в саду с
На фото: маленькая отдельная, прямая прачечная в стиле неоклассика (современная классика) с накладной мойкой, фасадами в стиле шейкер, белыми фасадами, столешницей из кварцевого агломерата и зелеными стенами для на участке и в саду с
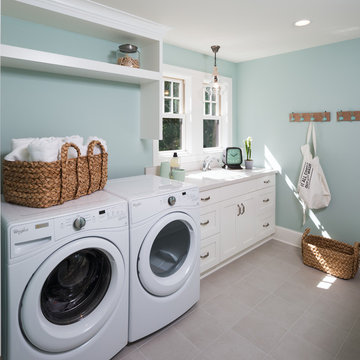
Clean, simple, efficient laundry room- Photo by Landmark Photography
Пример оригинального дизайна: большая прямая, отдельная прачечная в стиле неоклассика (современная классика) с белыми фасадами, синими стенами, со стиральной и сушильной машиной рядом, серым полом, одинарной мойкой и фасадами в стиле шейкер
Пример оригинального дизайна: большая прямая, отдельная прачечная в стиле неоклассика (современная классика) с белыми фасадами, синими стенами, со стиральной и сушильной машиной рядом, серым полом, одинарной мойкой и фасадами в стиле шейкер
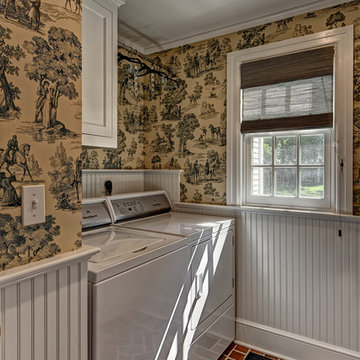
Jim Fuhrmann Photography
Свежая идея для дизайна: прямая универсальная комната среднего размера в классическом стиле с фасадами в стиле шейкер, белыми фасадами, бежевыми стенами, кирпичным полом, со стиральной и сушильной машиной рядом и коричневым полом - отличное фото интерьера
Свежая идея для дизайна: прямая универсальная комната среднего размера в классическом стиле с фасадами в стиле шейкер, белыми фасадами, бежевыми стенами, кирпичным полом, со стиральной и сушильной машиной рядом и коричневым полом - отличное фото интерьера
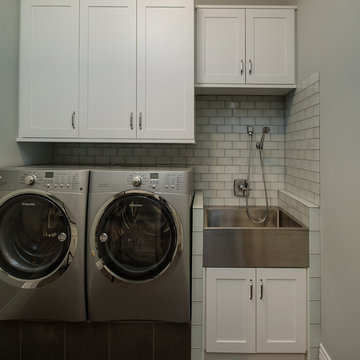
PHOTOS: MIKE GULLION
Источник вдохновения для домашнего уюта: отдельная, прямая прачечная среднего размера в современном стиле с хозяйственной раковиной, фасадами в стиле шейкер, белыми фасадами, серыми стенами, полом из керамической плитки, со стиральной и сушильной машиной рядом и серым полом
Источник вдохновения для домашнего уюта: отдельная, прямая прачечная среднего размера в современном стиле с хозяйственной раковиной, фасадами в стиле шейкер, белыми фасадами, серыми стенами, полом из керамической плитки, со стиральной и сушильной машиной рядом и серым полом

The homeowners had just purchased this home in El Segundo and they had remodeled the kitchen and one of the bathrooms on their own. However, they had more work to do. They felt that the rest of the project was too big and complex to tackle on their own and so they retained us to take over where they left off. The main focus of the project was to create a master suite and take advantage of the rather large backyard as an extension of their home. They were looking to create a more fluid indoor outdoor space.
When adding the new master suite leaving the ceilings vaulted along with French doors give the space a feeling of openness. The window seat was originally designed as an architectural feature for the exterior but turned out to be a benefit to the interior! They wanted a spa feel for their master bathroom utilizing organic finishes. Since the plan is that this will be their forever home a curbless shower was an important feature to them. The glass barn door on the shower makes the space feel larger and allows for the travertine shower tile to show through. Floating shelves and vanity allow the space to feel larger while the natural tones of the porcelain tile floor are calming. The his and hers vessel sinks make the space functional for two people to use it at once. The walk-in closet is open while the master bathroom has a white pocket door for privacy.
Since a new master suite was added to the home we converted the existing master bedroom into a family room. Adding French Doors to the family room opened up the floorplan to the outdoors while increasing the amount of natural light in this room. The closet that was previously in the bedroom was converted to built in cabinetry and floating shelves in the family room. The French doors in the master suite and family room now both open to the same deck space.
The homes new open floor plan called for a kitchen island to bring the kitchen and dining / great room together. The island is a 3” countertop vs the standard inch and a half. This design feature gives the island a chunky look. It was important that the island look like it was always a part of the kitchen. Lastly, we added a skylight in the corner of the kitchen as it felt dark once we closed off the side door that was there previously.
Repurposing rooms and opening the floor plan led to creating a laundry closet out of an old coat closet (and borrowing a small space from the new family room).
The floors become an integral part of tying together an open floor plan like this. The home still had original oak floors and the homeowners wanted to maintain that character. We laced in new planks and refinished it all to bring the project together.
To add curb appeal we removed the carport which was blocking a lot of natural light from the outside of the house. We also re-stuccoed the home and added exterior trim.
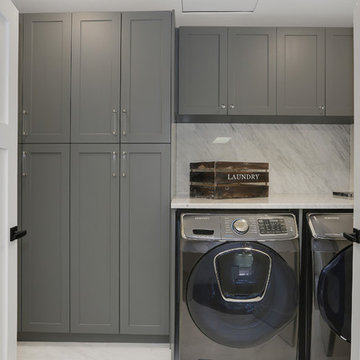
second floor laundry room
Пример оригинального дизайна: прямая кладовка среднего размера в современном стиле с фасадами в стиле шейкер, серыми фасадами, мраморной столешницей, белыми стенами и со стиральной и сушильной машиной рядом
Пример оригинального дизайна: прямая кладовка среднего размера в современном стиле с фасадами в стиле шейкер, серыми фасадами, мраморной столешницей, белыми стенами и со стиральной и сушильной машиной рядом
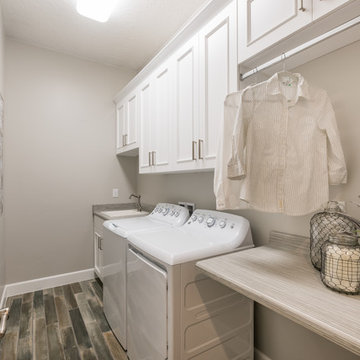
Jeremiah Barber
Источник вдохновения для домашнего уюта: отдельная, прямая прачечная в стиле неоклассика (современная классика) с накладной мойкой, фасадами с утопленной филенкой, белыми фасадами, столешницей из акрилового камня, со стиральной и сушильной машиной рядом и серыми стенами
Источник вдохновения для домашнего уюта: отдельная, прямая прачечная в стиле неоклассика (современная классика) с накладной мойкой, фасадами с утопленной филенкой, белыми фасадами, столешницей из акрилового камня, со стиральной и сушильной машиной рядом и серыми стенами

Paolo Sacchi
На фото: прямая универсальная комната среднего размера в скандинавском стиле с белыми стенами, полом из керамической плитки, разноцветным полом, открытыми фасадами, деревянной столешницей, со стиральной машиной с сушилкой и фасадами цвета дерева среднего тона с
На фото: прямая универсальная комната среднего размера в скандинавском стиле с белыми стенами, полом из керамической плитки, разноцветным полом, открытыми фасадами, деревянной столешницей, со стиральной машиной с сушилкой и фасадами цвета дерева среднего тона с
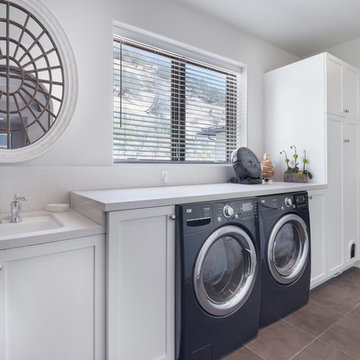
На фото: большая отдельная, прямая прачечная в стиле неоклассика (современная классика) с врезной мойкой, фасадами в стиле шейкер, белыми фасадами, столешницей из кварцевого агломерата, белыми стенами, полом из керамической плитки, со стиральной и сушильной машиной рядом и коричневым полом
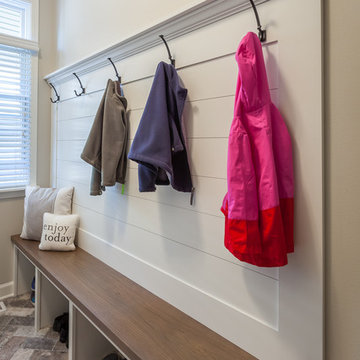
This typical laundry room held dual purposes - laundry and mudroom. We created an effective use of this space with a wall mudroom locker for shoes and coats, and upper cabinets that go to the ceiling for maximum storage. Also added a little flare of style with the floating shelves!
Designed by Wheatland Custom Cabinetry (www.wheatlandcabinets.com)

Свежая идея для дизайна: большая отдельная, прямая прачечная в классическом стиле с врезной мойкой, фасадами в стиле шейкер, белыми фасадами, гранитной столешницей, бежевыми стенами, полом из травертина, со стиральной и сушильной машиной рядом и бежевым полом - отличное фото интерьера

This second floor laundry area was created out of part of an existing master bathroom. It allowed the client to move their laundry station from the basement to the second floor, greatly improving efficiency.
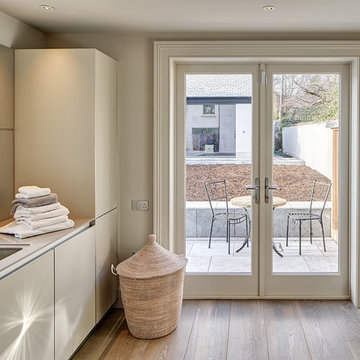
Enda Cavanagh
Источник вдохновения для домашнего уюта: большая прямая прачечная в современном стиле с одинарной мойкой, плоскими фасадами, белыми фасадами, белыми стенами, паркетным полом среднего тона и со стиральной и сушильной машиной рядом
Источник вдохновения для домашнего уюта: большая прямая прачечная в современном стиле с одинарной мойкой, плоскими фасадами, белыми фасадами, белыми стенами, паркетным полом среднего тона и со стиральной и сушильной машиной рядом
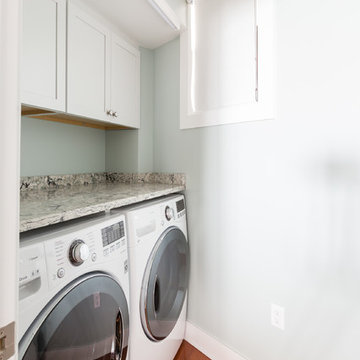
Свежая идея для дизайна: прямая кладовка в морском стиле с фасадами в стиле шейкер, белыми фасадами, гранитной столешницей, синими стенами, паркетным полом среднего тона, со стиральной и сушильной машиной рядом и коричневым полом - отличное фото интерьера

Abby Caroline Photography
Свежая идея для дизайна: отдельная, прямая прачечная среднего размера в классическом стиле с со стиральной и сушильной машиной рядом, бежевым полом, фасадами с выступающей филенкой, белыми фасадами, разноцветными стенами и полом из травертина - отличное фото интерьера
Свежая идея для дизайна: отдельная, прямая прачечная среднего размера в классическом стиле с со стиральной и сушильной машиной рядом, бежевым полом, фасадами с выступающей филенкой, белыми фасадами, разноцветными стенами и полом из травертина - отличное фото интерьера
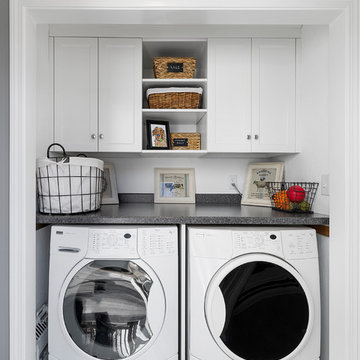
Ashland kitchen/laundry renovation
Пример оригинального дизайна: прямая кладовка среднего размера в классическом стиле с фасадами в стиле шейкер, белыми фасадами, столешницей из ламината, белыми стенами и со стиральной и сушильной машиной рядом
Пример оригинального дизайна: прямая кладовка среднего размера в классическом стиле с фасадами в стиле шейкер, белыми фасадами, столешницей из ламината, белыми стенами и со стиральной и сушильной машиной рядом

Идея дизайна: прямая универсальная комната среднего размера в классическом стиле с плоскими фасадами, серыми фасадами, столешницей из акрилового камня, бежевыми стенами, полом из травертина и со стиральной и сушильной машиной рядом
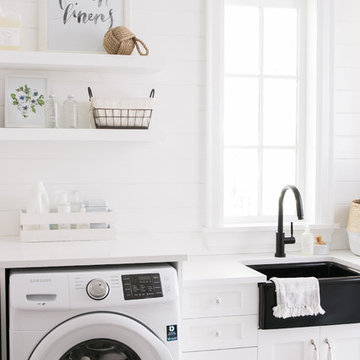
Стильный дизайн: большая отдельная, прямая прачечная в стиле кантри с с полувстраиваемой мойкой (с передним бортиком), фасадами с утопленной филенкой, белыми фасадами, мраморной столешницей, белыми стенами, со стиральной и сушильной машиной рядом, полом из керамической плитки и белой столешницей - последний тренд
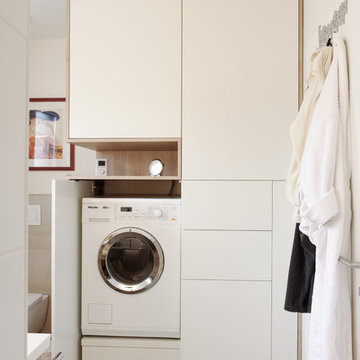
Funktionsschrank im Bad mit integrierter Waschmaschine
Идея дизайна: маленькая отдельная, прямая прачечная в современном стиле с плоскими фасадами, деревянной столешницей, бежевыми стенами, полом из керамической плитки, со скрытой стиральной машиной, черным полом и белыми фасадами для на участке и в саду
Идея дизайна: маленькая отдельная, прямая прачечная в современном стиле с плоскими фасадами, деревянной столешницей, бежевыми стенами, полом из керамической плитки, со скрытой стиральной машиной, черным полом и белыми фасадами для на участке и в саду
Прямая прачечная с фасадами разных видов – фото дизайна интерьера
8